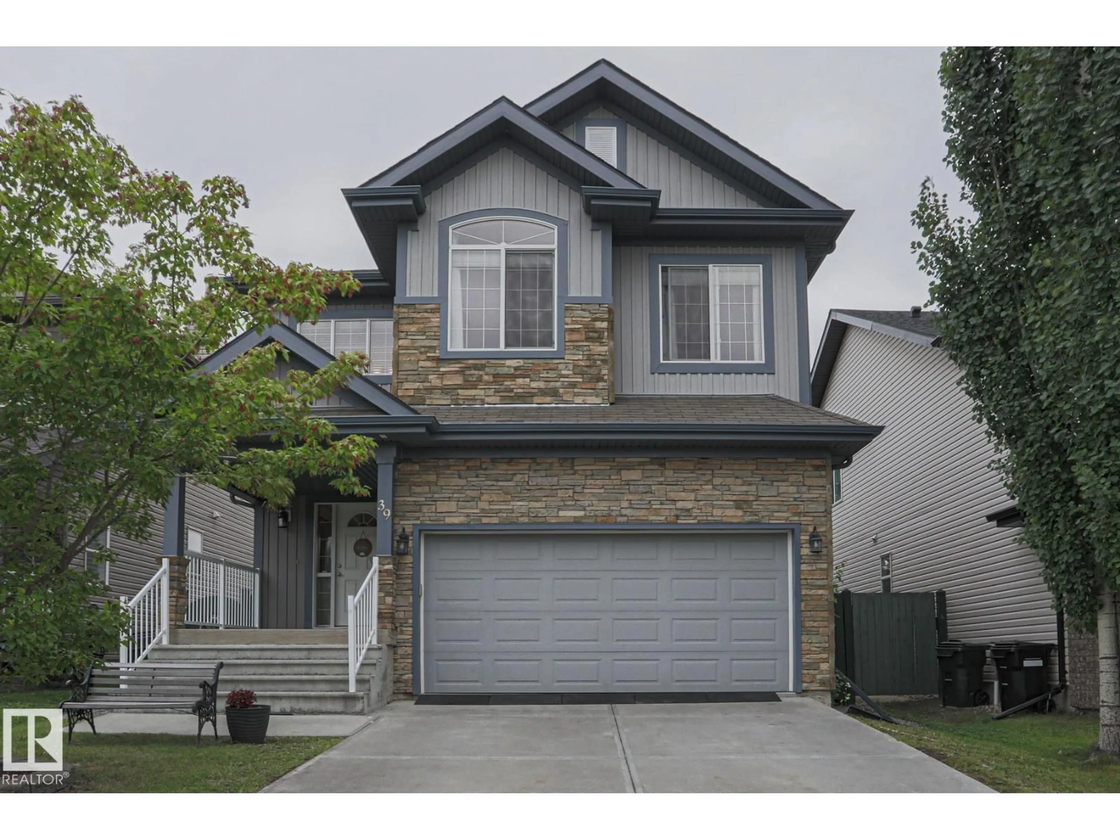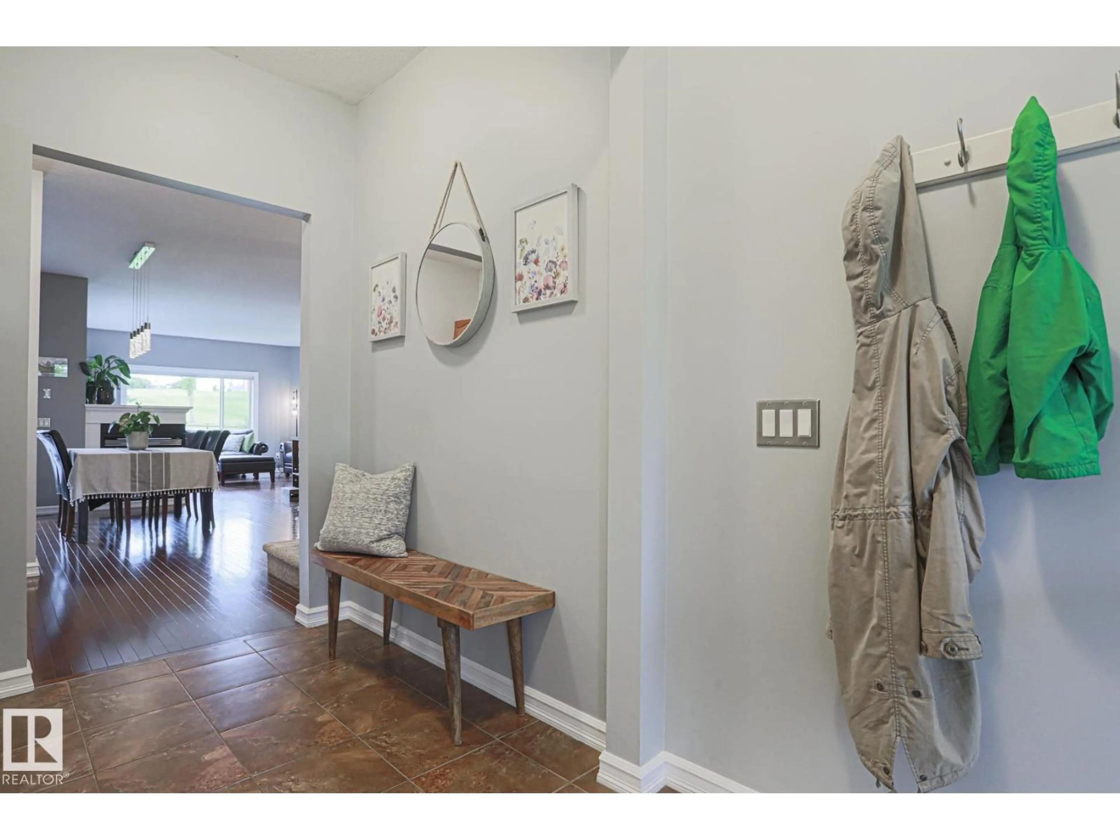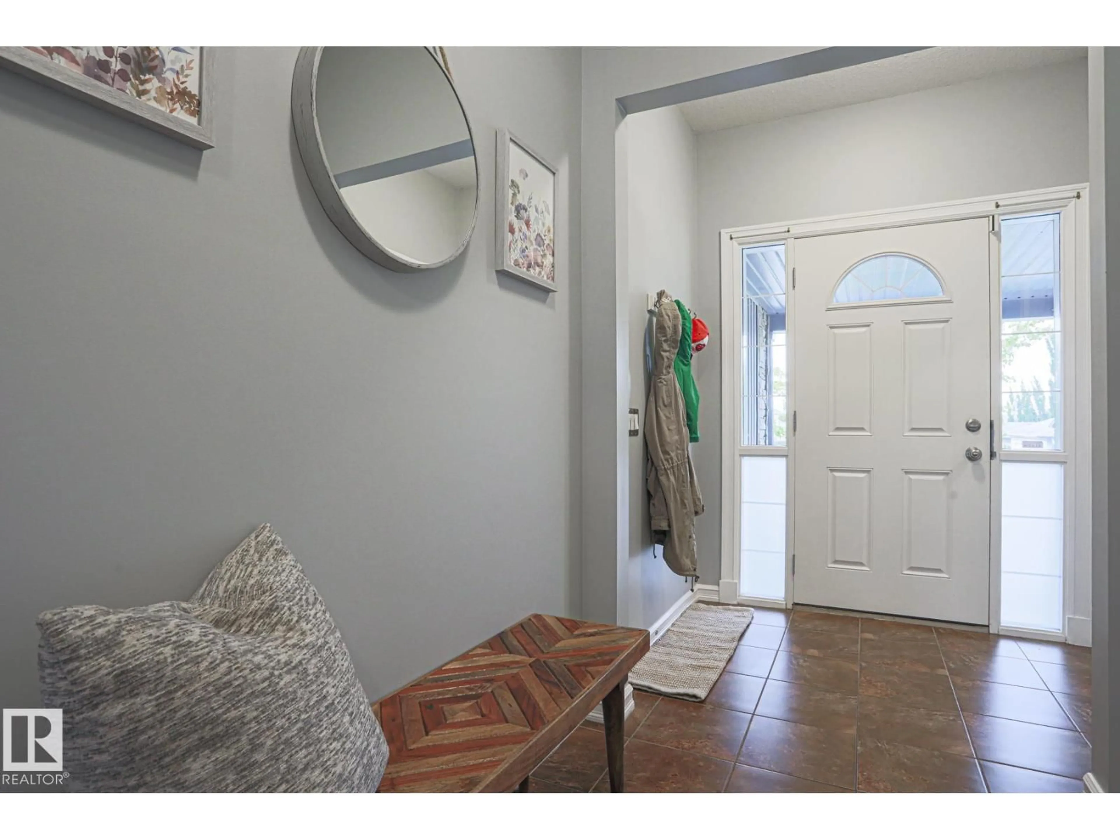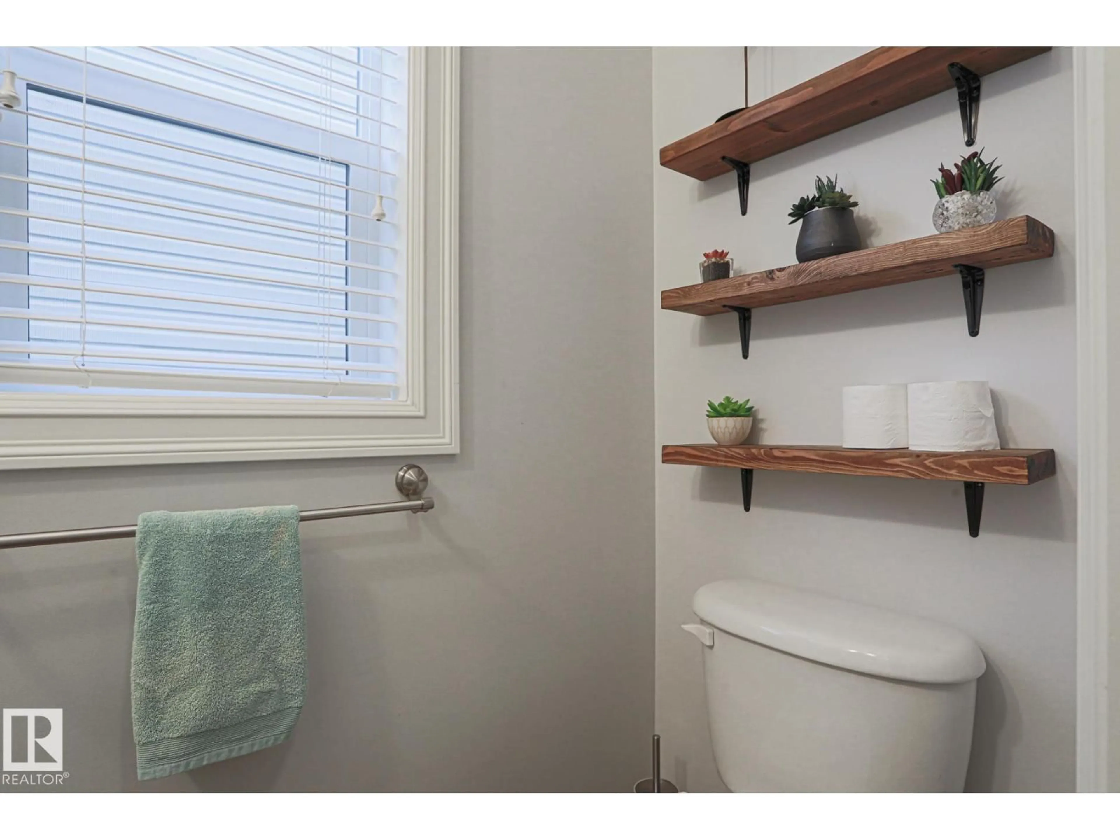39 VIVIAN WY, Spruce Grove, Alberta T7X0C2
Contact us about this property
Highlights
Estimated valueThis is the price Wahi expects this property to sell for.
The calculation is powered by our Instant Home Value Estimate, which uses current market and property price trends to estimate your home’s value with a 90% accuracy rate.Not available
Price/Sqft$253/sqft
Monthly cost
Open Calculator
Description
Well built 2 storey incredible location! Backing onto Spruce Village Park with playground at top of hill. Daycare and other amenities across from park. Everything is spacious in this almost 2200 sq.ft. home. Great room concept featuring island in kitchen, 3 way fireplace in living room, and large dining with door to deck. Walk through pantry from inside garage door to kitchen. Hardwood and ceramic throughout the main floor. Upstairs features a huge family room looking out onto the south facing yard and park. Main 4 pce. bath has lots of room and soaker tub. Both secondary bedrooms have lots of space for the kiddies. The primary bedroom tops it off with french doors into huge space, large windows, and walk in closet. The 5 pce. ensuite has dual sinks, beautiful decor, soaker tub, and separate shower! The basement is large and partly finished with drywall and electrical, partly finished 3 pce. bath as well. Large laundry area and adjacent huge storage/cold room. Furnace was replaced 1.5 years ago! (id:39198)
Property Details
Interior
Features
Main level Floor
Living room
15.1' x 15.1'Dining room
11.3' x 16.8'Kitchen
11' x 13.9'Property History
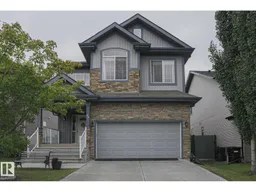 39
39
