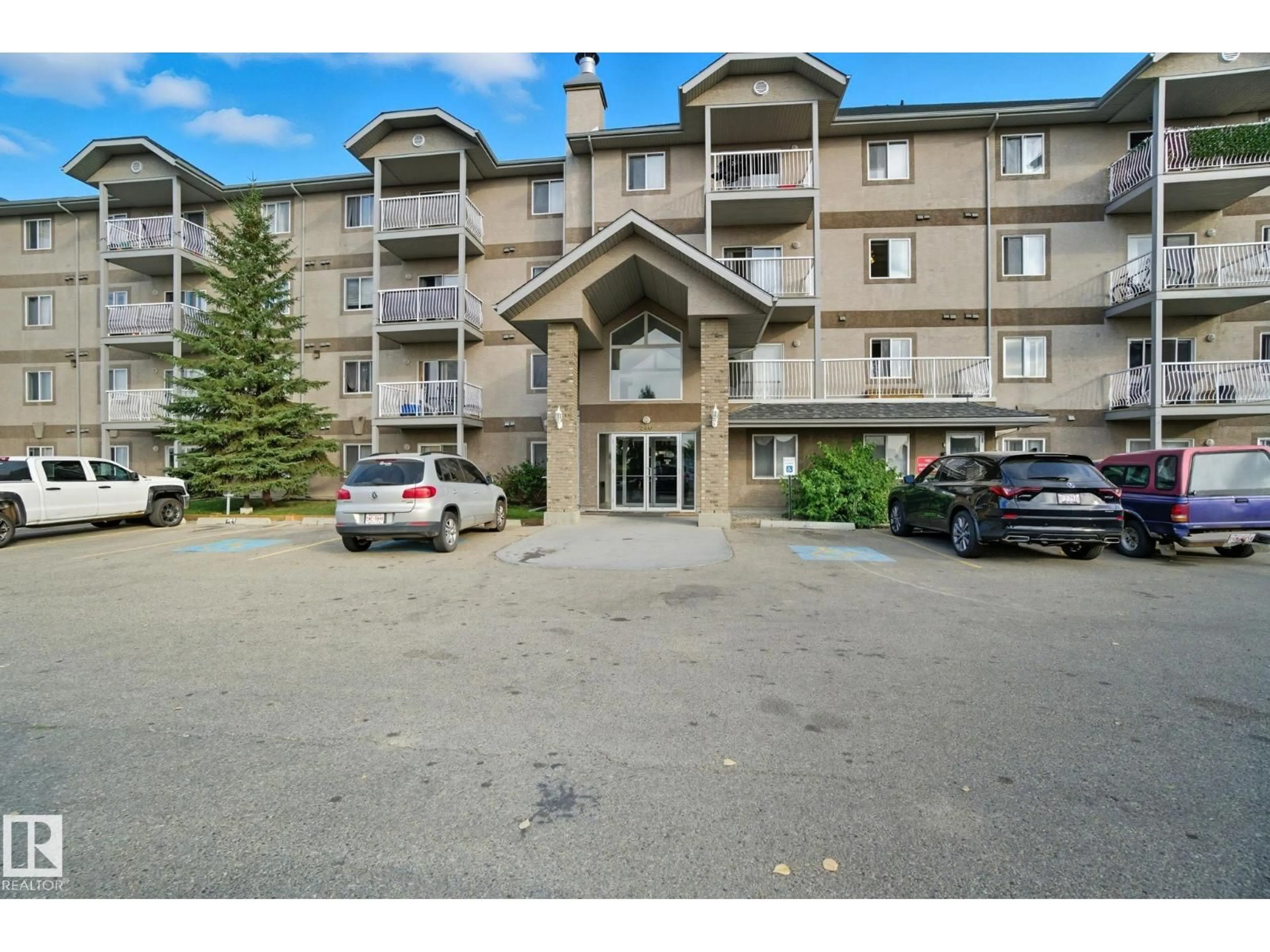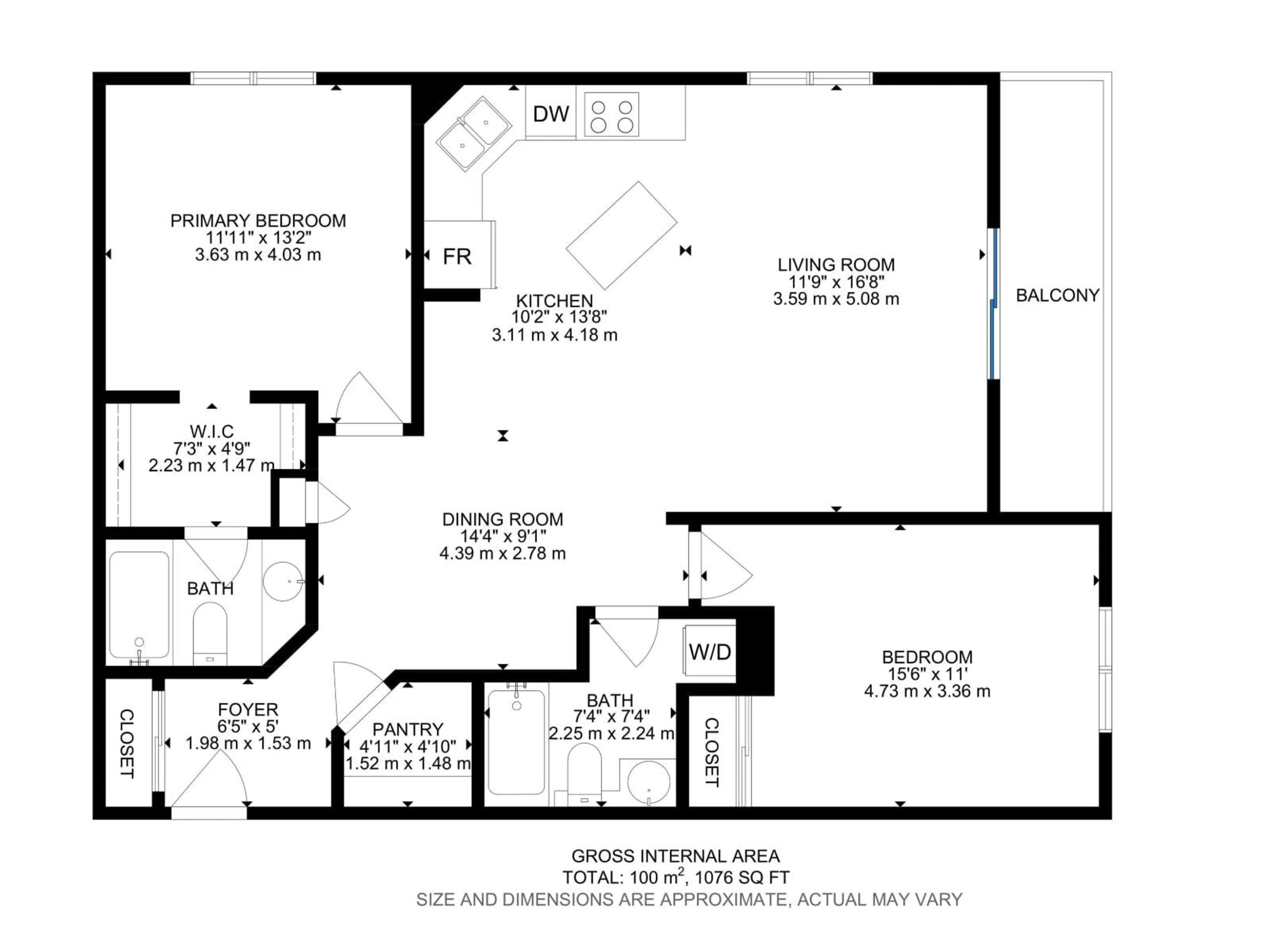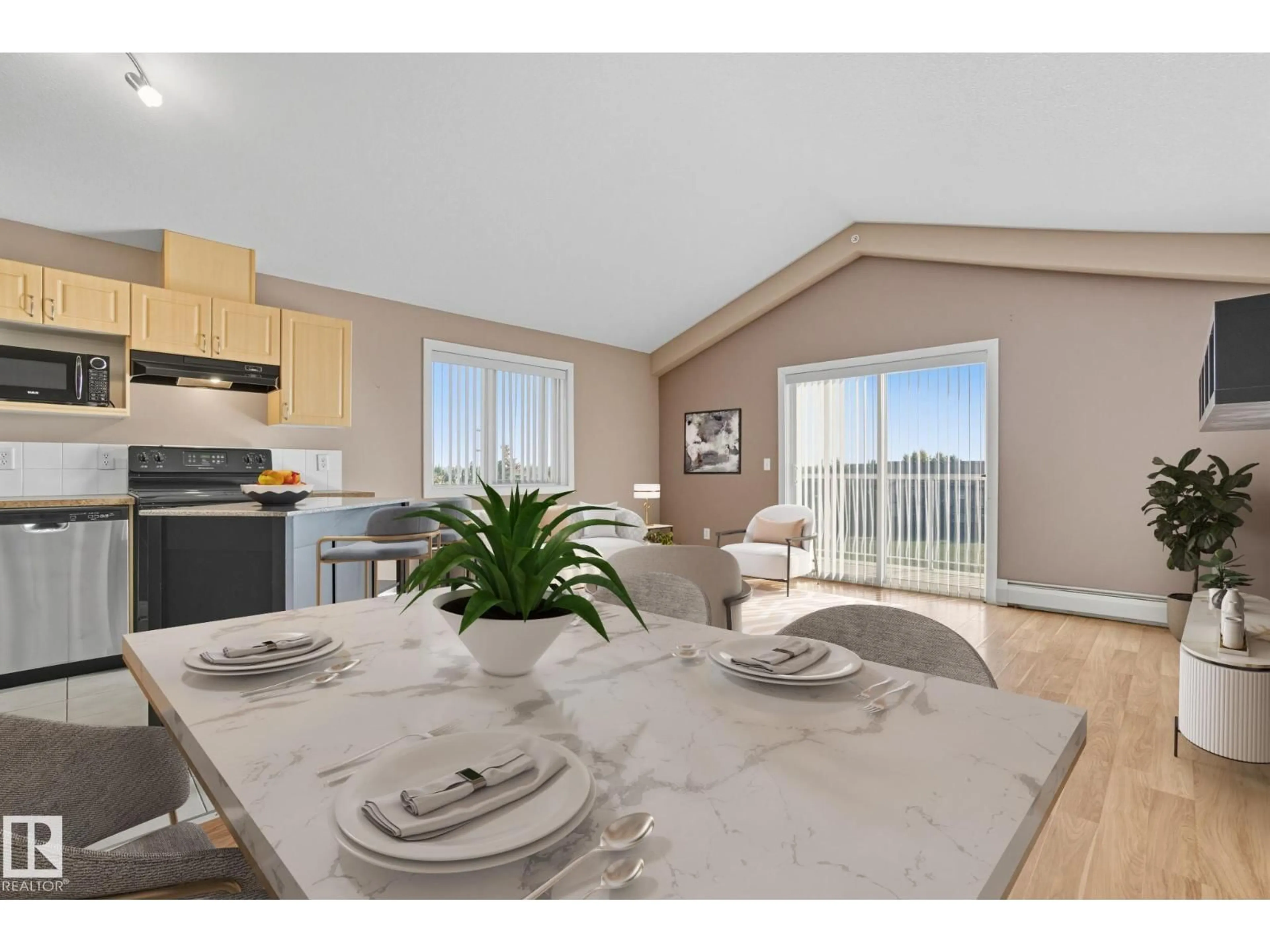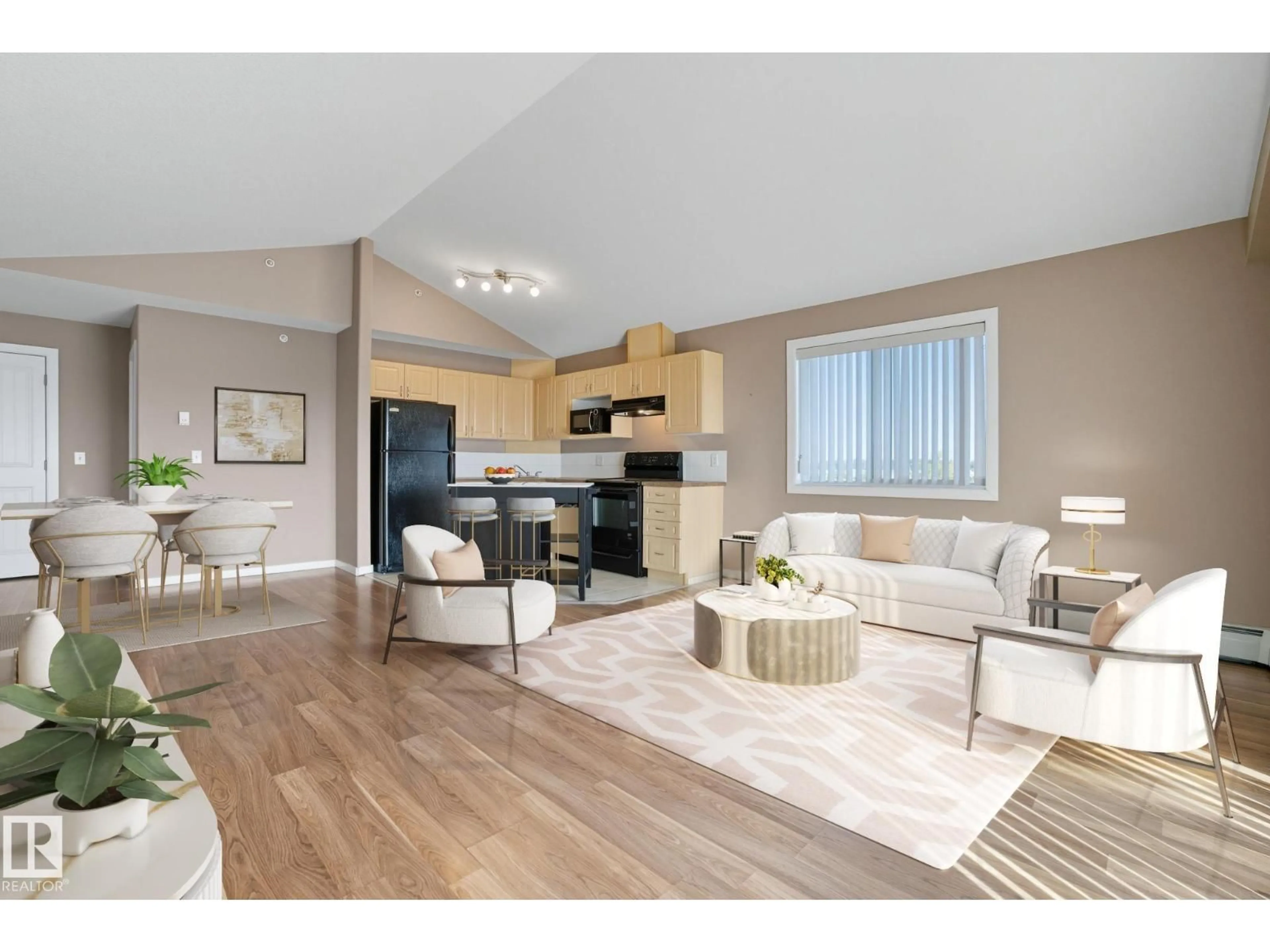#417 - 240 SPRUCE RIDGE RD, Spruce Grove, Alberta T7X0G5
Contact us about this property
Highlights
Estimated valueThis is the price Wahi expects this property to sell for.
The calculation is powered by our Instant Home Value Estimate, which uses current market and property price trends to estimate your home’s value with a 90% accuracy rate.Not available
Price/Sqft$214/sqft
Monthly cost
Open Calculator
Description
Stop renting and get into home ownership in one of the nicest condo units in Spruce Grove. This TOP FLOOR CORNER unit features 2 bedrooms and 2 bathrooms. Large entry as you walk in the door, space for everyone to get off coats and shoes. Open floorplan. Very functional kitchen with good storage and even comes with movable island! Great dining area can fit all shapes & sizes of table. Big living room has tons of natural light with both east & south facing windows. Master bedroom has tons of room for furniture! Walk through closet & 4pc ensuite! 2nd bedroom is great for a roommate, guests, kids or work from home! 2nd Full bathroom too. INSUITE LAUNDRY with extra storage too. Underground parking to keep the car warm all winter! Great location looking onto park space right next to the Tri Liesure Centre!!! This one is a must see!!! (id:39198)
Property Details
Interior
Features
Main level Floor
Living room
3.59 x 5.08Dining room
4.39 x 2.78Kitchen
3.11 x 4.18Primary Bedroom
3.63 x 4.03Exterior
Parking
Garage spaces -
Garage type -
Total parking spaces 1
Condo Details
Amenities
Vinyl Windows
Inclusions
Property History
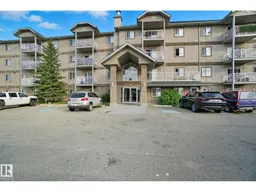 37
37
