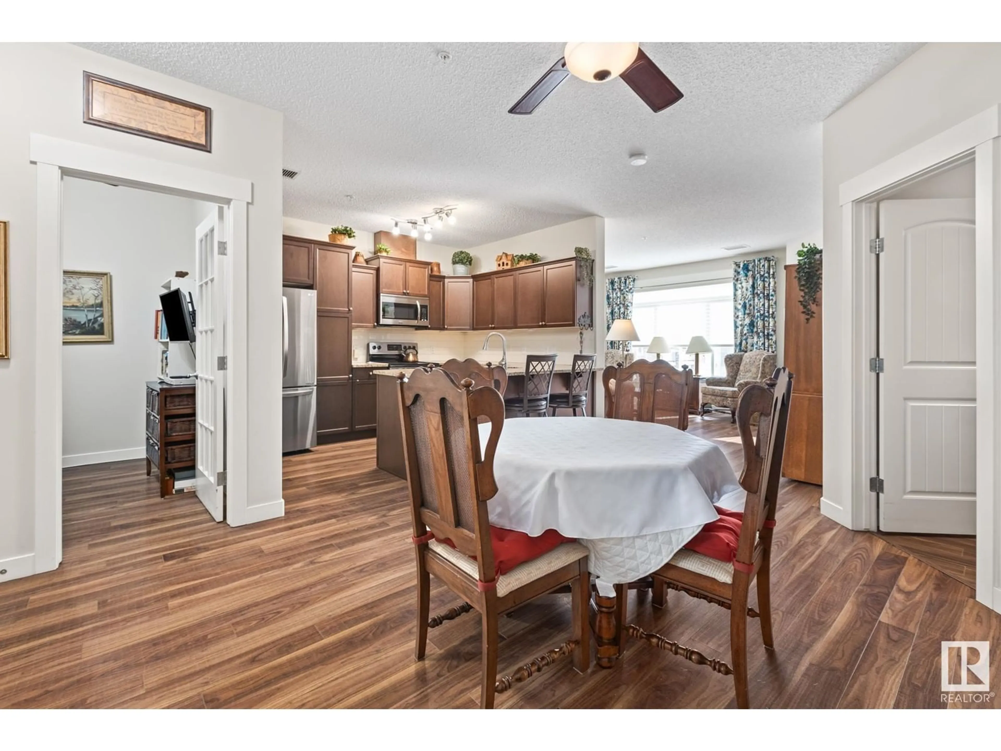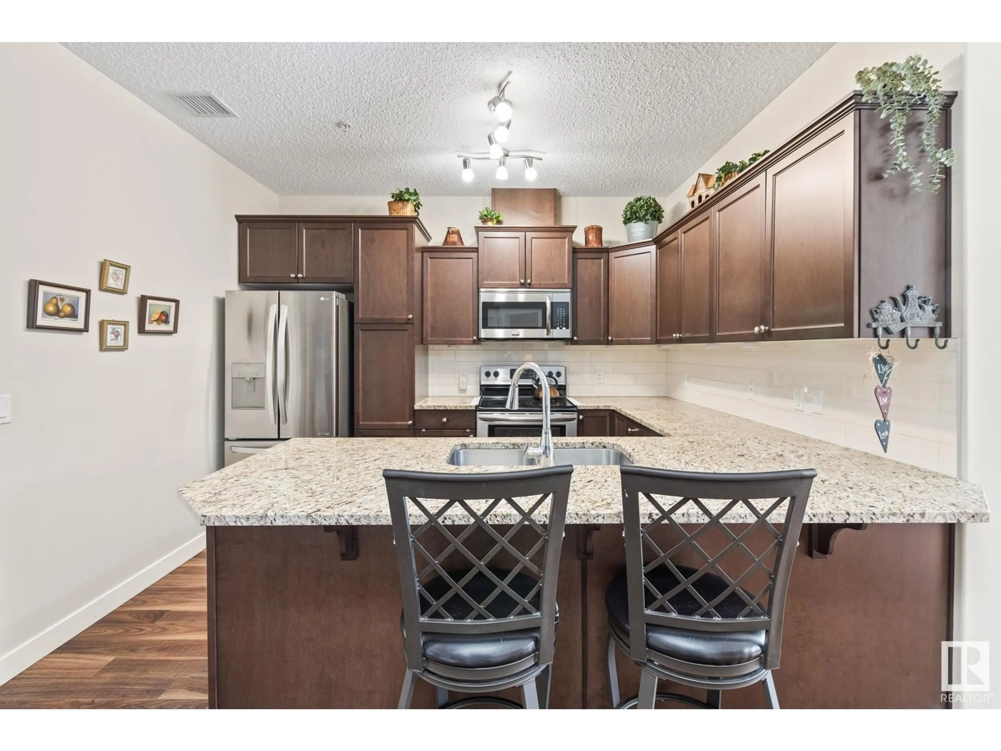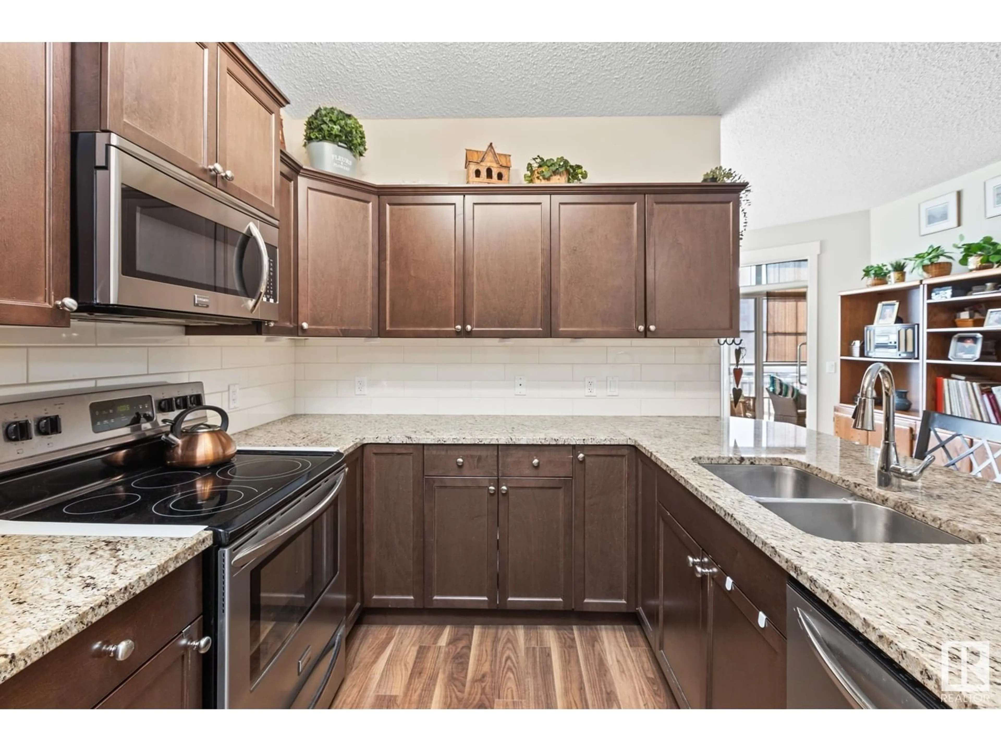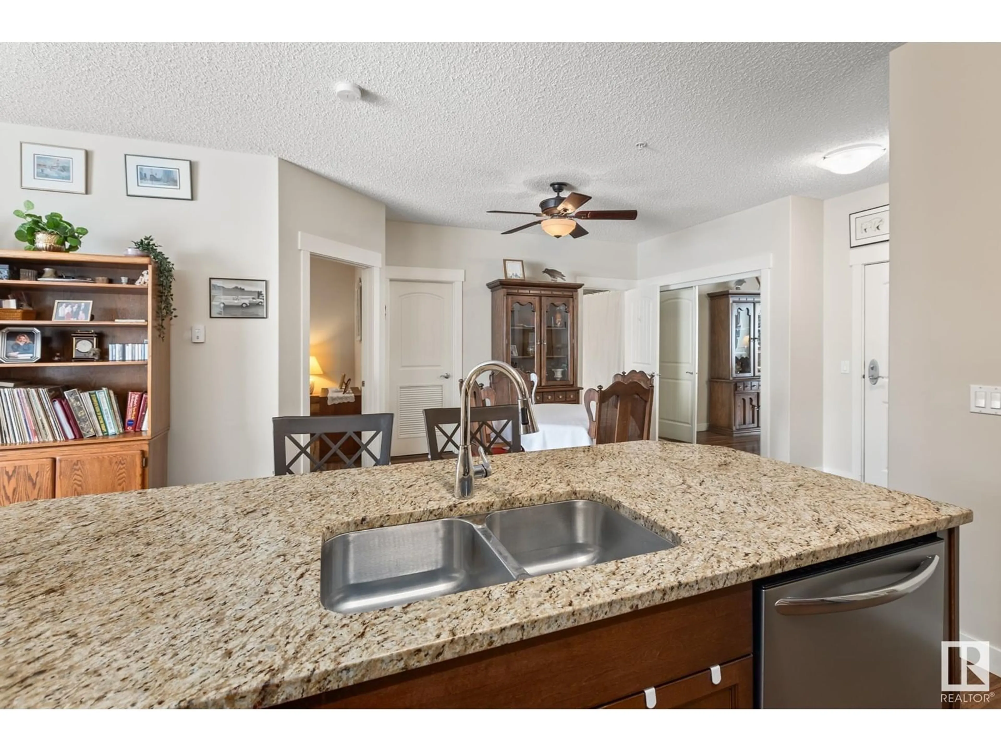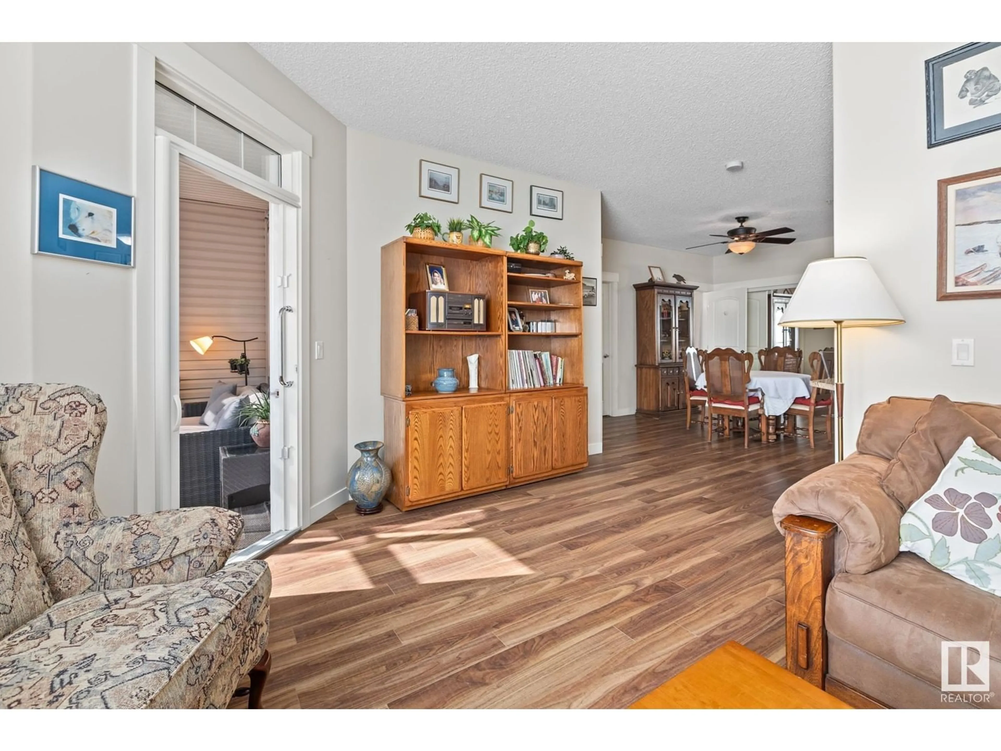511 - 215 QUEEN ST, Spruce Grove, Alberta T7X0G4
Contact us about this property
Highlights
Estimated ValueThis is the price Wahi expects this property to sell for.
The calculation is powered by our Instant Home Value Estimate, which uses current market and property price trends to estimate your home’s value with a 90% accuracy rate.Not available
Price/Sqft$339/sqft
Est. Mortgage$1,331/mo
Maintenance fees$495/mo
Tax Amount ()-
Days On Market3 days
Description
Nestled within the inviting 55+ community of Windsor Estates, you’ll fall in love with this large one-bedroom + den condo which offers a perfect blend of comfort and style. Designed to cater to the needs of its residents, this condo complex showcases spacious meeting areas, an abundance of amenities (theatre, gym, games room, social room with kitchen, library & outdoor deck!) and a strong sense of community, making it an ideal place to call home. The condo boasts an open-concept floor plan with expansive windows that flood the space with natural light. Outstanding Chef’s kitchen is well-equipped and features modern stainless-steel appliances, stone countertops, ample cabinet space, and an inviting breakfast bar & dining area. It’s perfect for preparing meals and hosting friends. Beautiful living room space overlooks courtyard and leads to screened in patio (you’ll love spending time here!). Spacious bedroom, great den space and full bath completes this move in ready property. Underground heated parking. (id:39198)
Property Details
Interior
Features
Main level Floor
Living room
4.95 x 3.58Dining room
3.85 x 5.71Kitchen
2.6 x 3.49Den
2.48 x 2.21Exterior
Parking
Garage spaces -
Garage type -
Total parking spaces 1
Condo Details
Inclusions
Property History
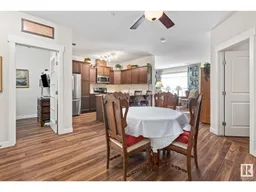 31
31
