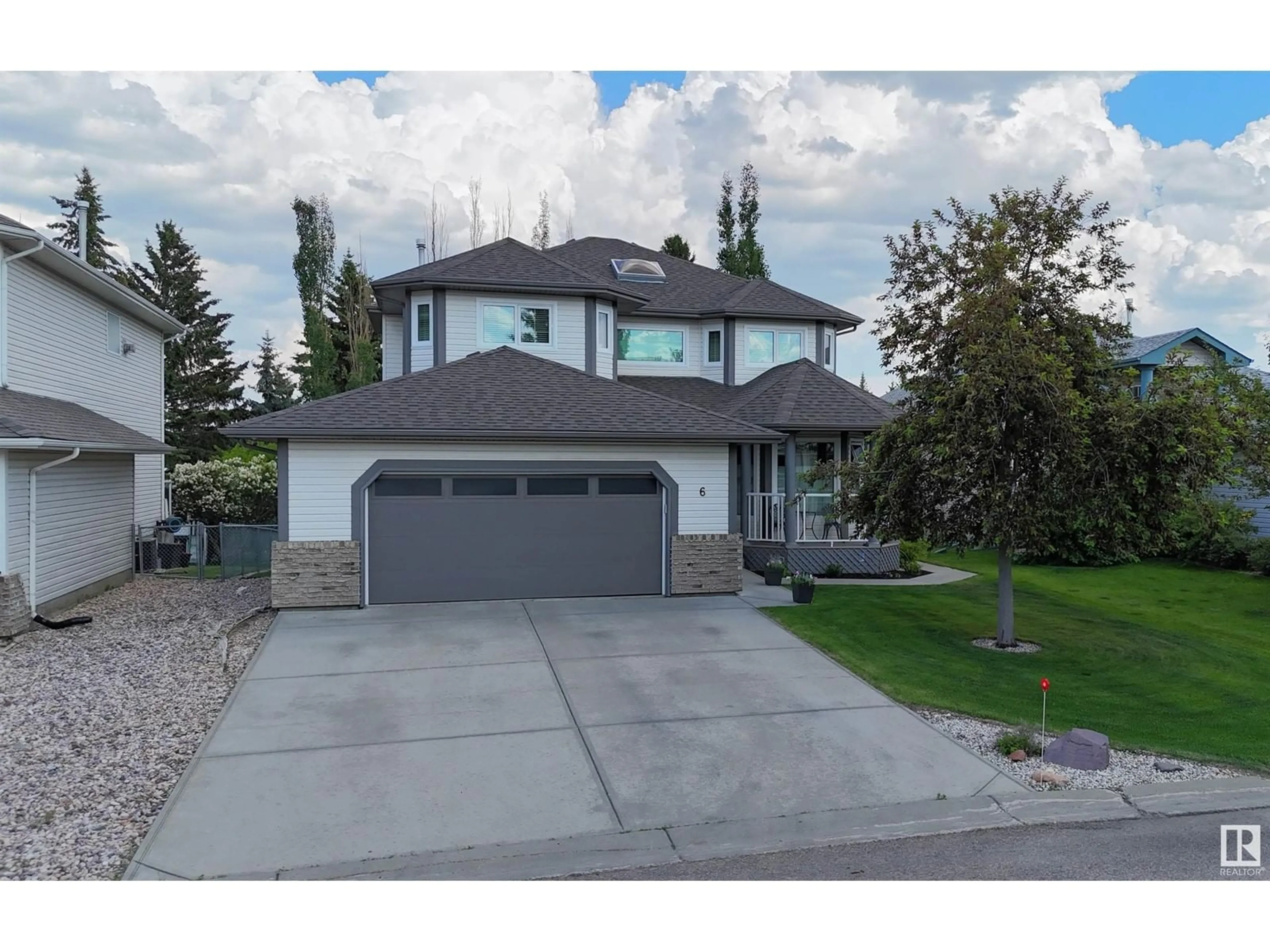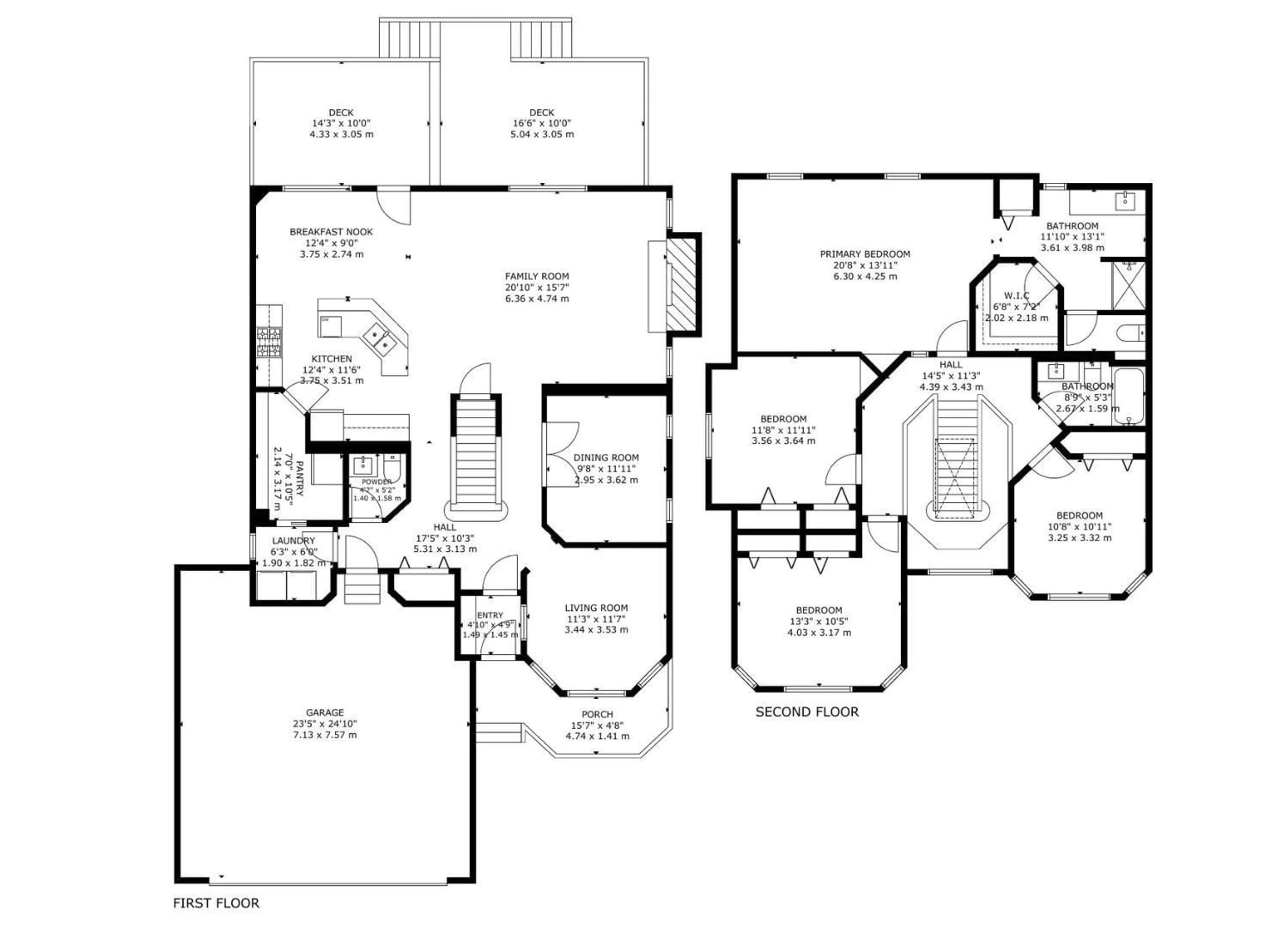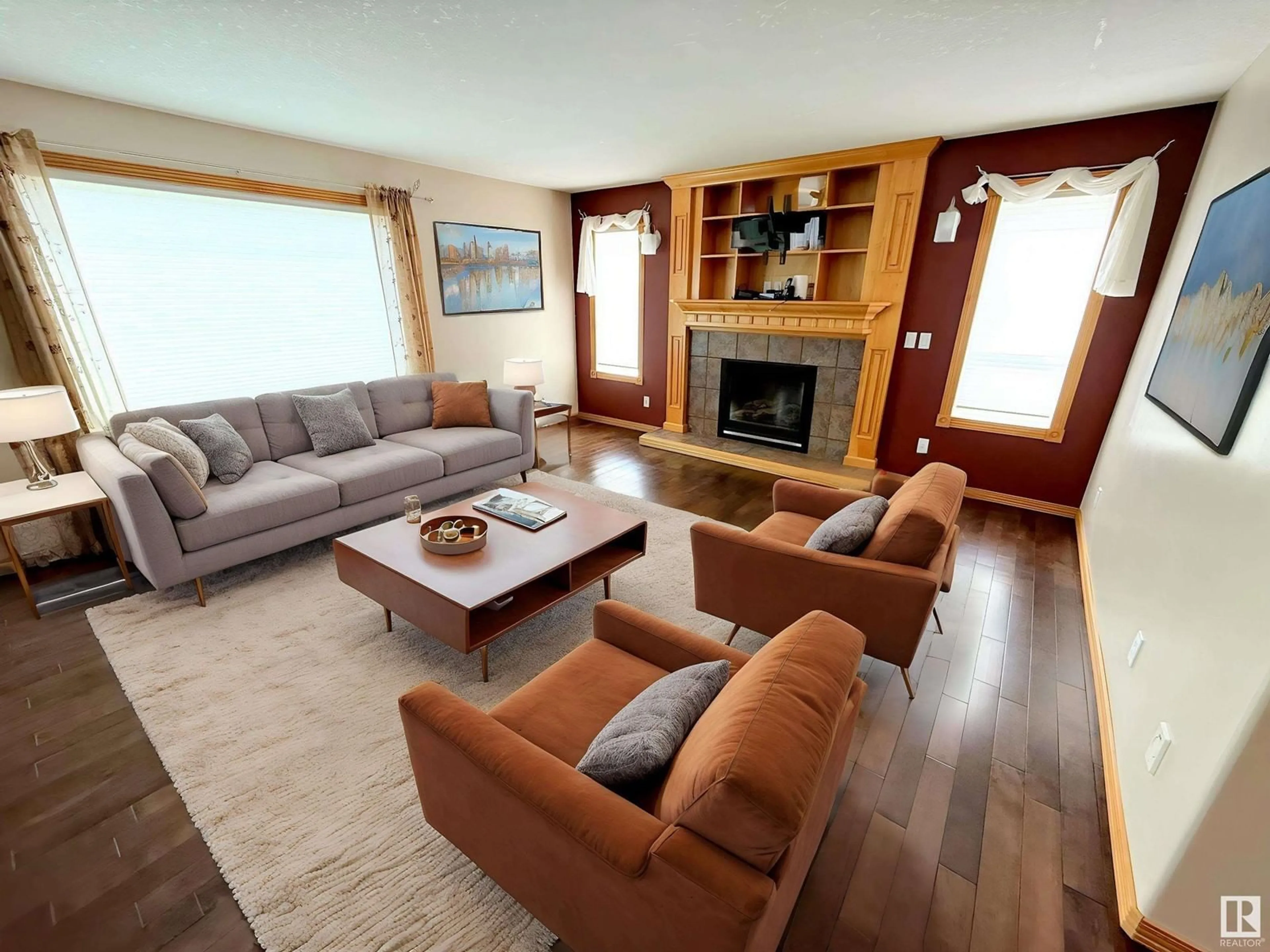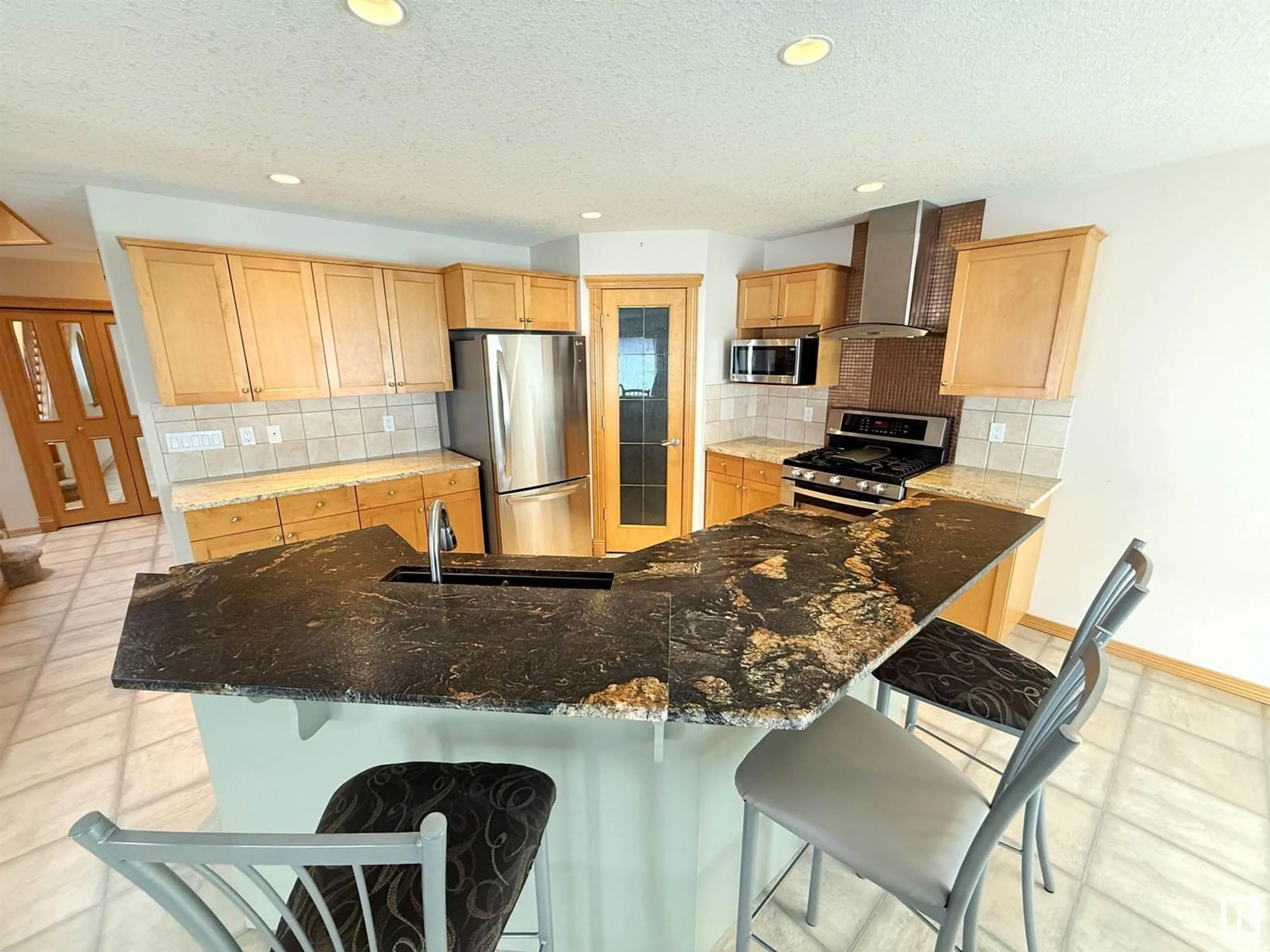6 LINKSIDE WY, Spruce Grove, Alberta T7X4H7
Contact us about this property
Highlights
Estimated ValueThis is the price Wahi expects this property to sell for.
The calculation is powered by our Instant Home Value Estimate, which uses current market and property price trends to estimate your home’s value with a 90% accuracy rate.Not available
Price/Sqft$251/sqft
Est. Mortgage$2,684/mo
Tax Amount ()-
Days On Market12 days
Description
2003-built 2-storey home with attached double garage (24Wx26L, heated, 220V) backing right onto the 17th green at The Links golf course. This beautiful 2,496 sq ft (plus full basement) home features central air conditioning, hardwood flooring, main floor laundry and a fantastic open concept floor plan. On the main level: an office/den with bay window, 2-piece powder room, formal dining room, spacious living room with gas fireplace and gourmet kitchen with two-tiered island, breakfast nook, and walk-through pantry. Upstairs: 2 full bathrooms and 4 generous-sized bedrooms, including the owner’s suite with 3-piece ensuite, walk-in closet and views of the golf course. The full basement is partially framed and drywalled, awaiting your finishing touches. Outside: the fully fenced back yard boasts a two-tier deck, underground sprinkler system, movable shed and fantastic views. Located near playgrounds, parks, natural trails and all of the amenities that Spruce Grove has to offer. Must see! (id:39198)
Property Details
Interior
Features
Main level Floor
Pantry
2.14 x 3.17Living room
6.36 x 4.74Dining room
2.95 x 3.62Kitchen
3.75 x 3.51Exterior
Parking
Garage spaces -
Garage type -
Total parking spaces 4
Property History
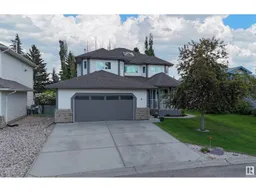 60
60
