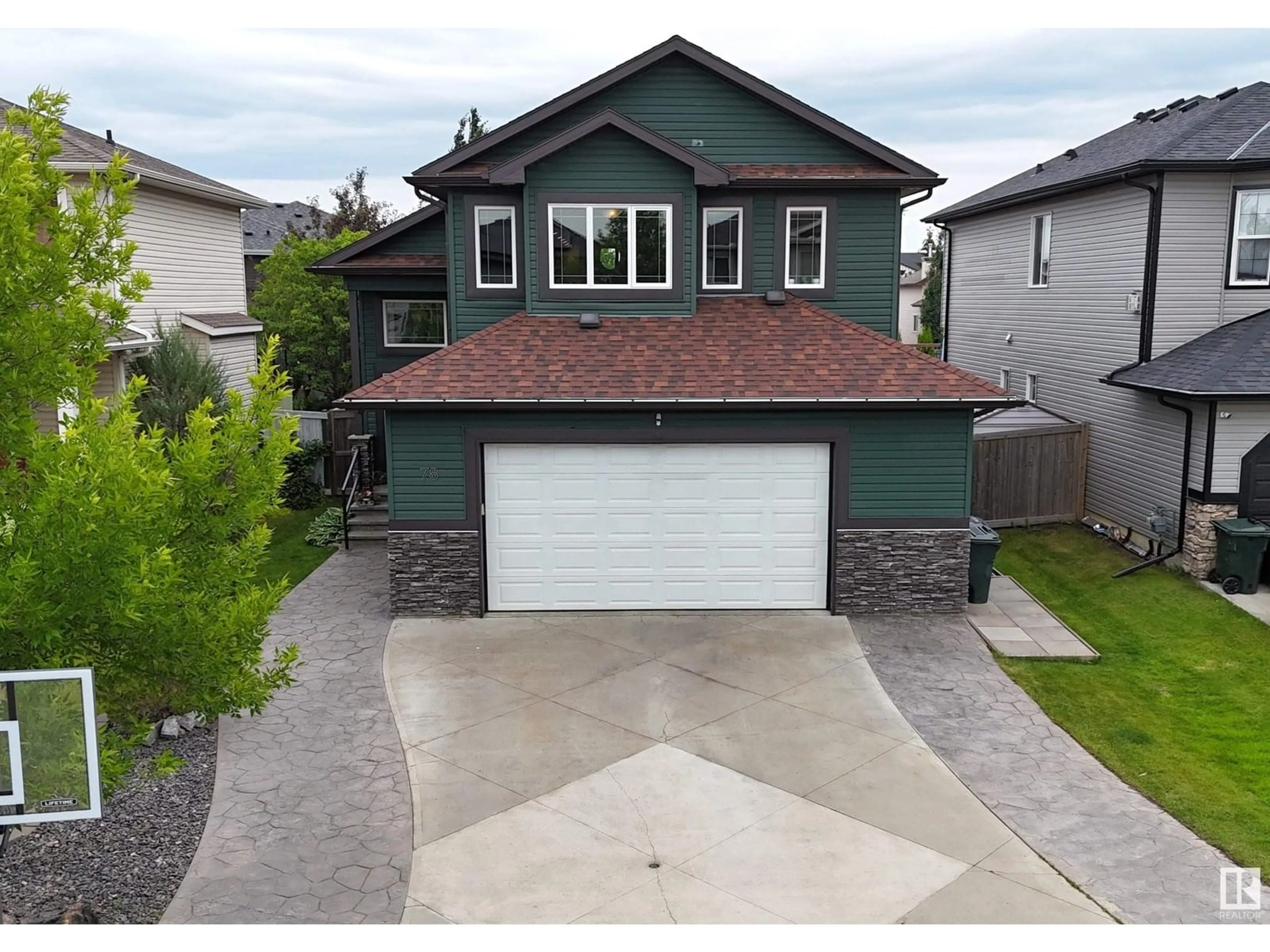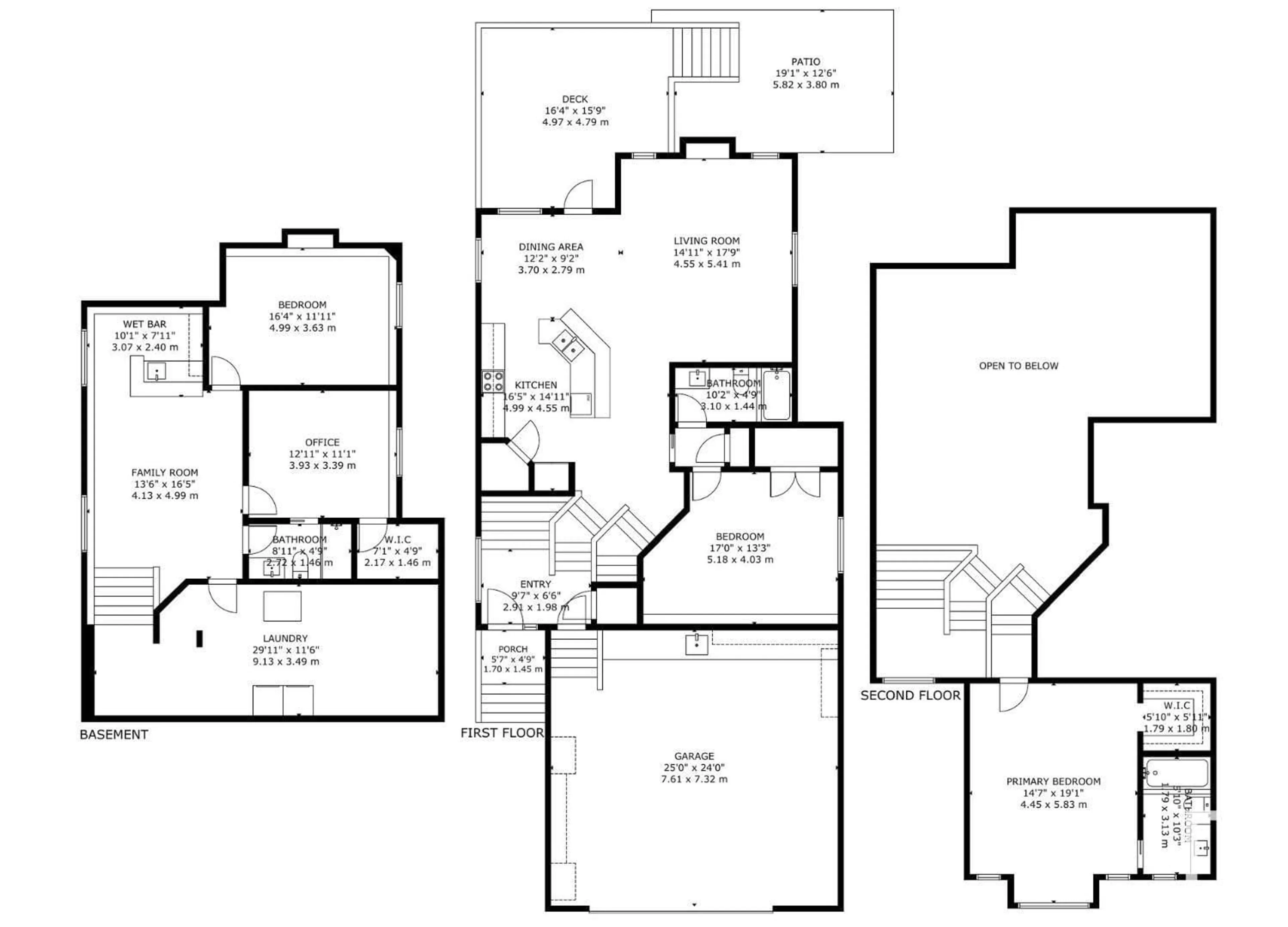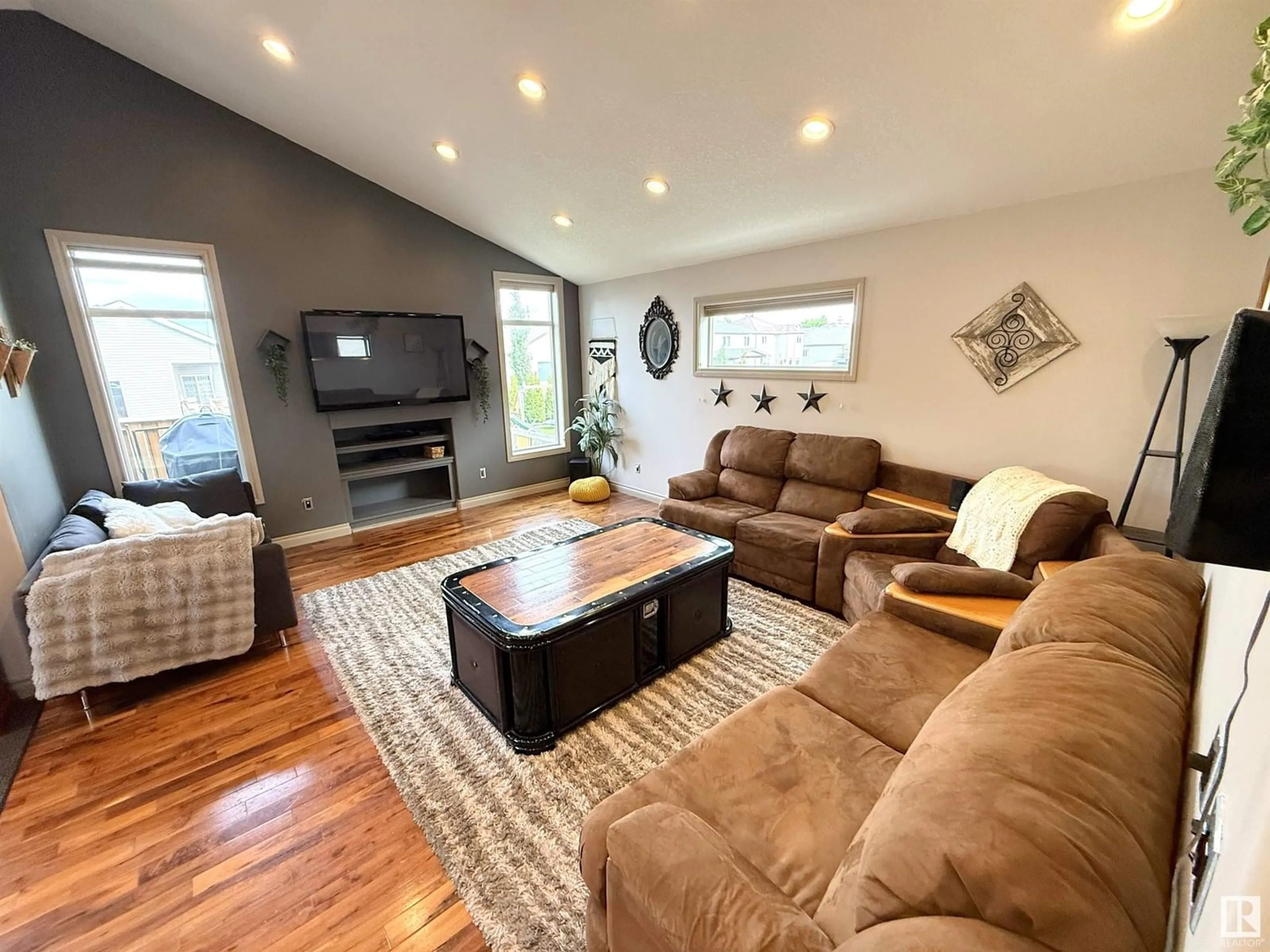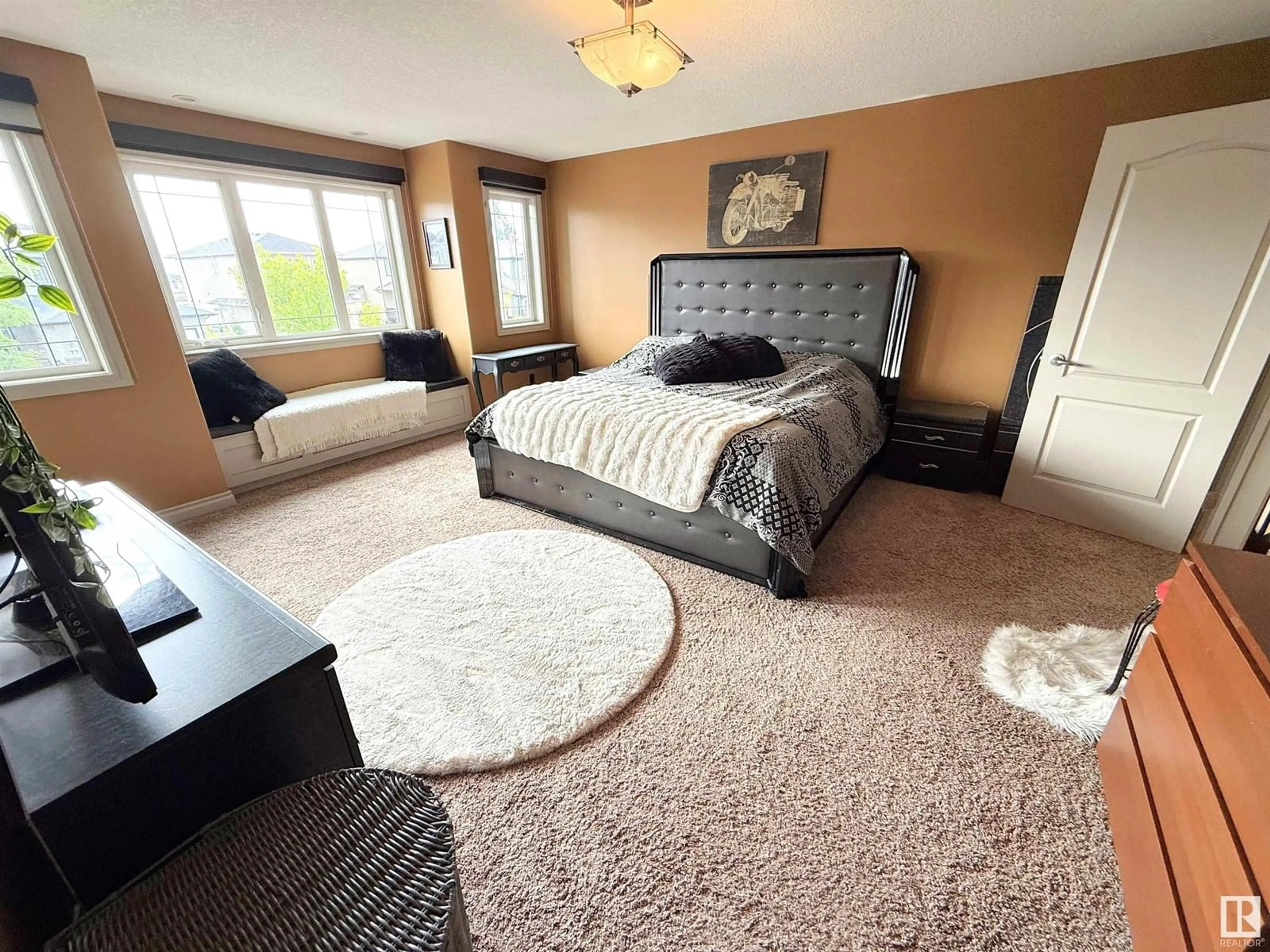78 LAMPLIGHT DR, Spruce Grove, Alberta T7X0G8
Contact us about this property
Highlights
Estimated ValueThis is the price Wahi expects this property to sell for.
The calculation is powered by our Instant Home Value Estimate, which uses current market and property price trends to estimate your home’s value with a 90% accuracy rate.Not available
Price/Sqft$310/sqft
Est. Mortgage$2,362/mo
Tax Amount ()-
Days On Market1 day
Description
Custom-built bi-level with oversized attached double garage (26Wx24L, heated, 220V, water/sink) near Tri Leisure Centre in Legacy Park. This quality 1,774 sqft (+ full basement) home is built on 4” Styrofoam Under the slab and features (2023) shingles, sound-proofing Ruxol insulation in all rooms, solid core doors, surround speakers throughout (house & deck), grand staircase w/ motion censored custom lit steel railings, hardwood flooring, vaulted ceiling and a fantastic open-concept layout. Main level: gourmet kitchen w/ two-tiered eat-up island & corner pantry, dining room w/ deck access, spacious living room, 4-pc bath (dual shower heads in all bathrooms) & bedroom w/ walk-in closet. Upstairs: owner’s suite w/ walk-in closet, 4-pc ensuite & LED pot lights. Basement: 2 additional bedrooms, 4-pc bathroom w/ cheater door, family room w/ wet bar and large laundry room w/ plenty of storage space. Fully fenced yard w/ tiered deck, roughed-in plug for future hot tub, fire pit area, garden bed. Don’t miss it! (id:39198)
Property Details
Interior
Features
Main level Floor
Living room
4.55 x 5.41Dining room
3.7 x 2.79Kitchen
4.99 x 4.55Bedroom 2
5.18 x 4.03Exterior
Parking
Garage spaces -
Garage type -
Total parking spaces 6
Property History
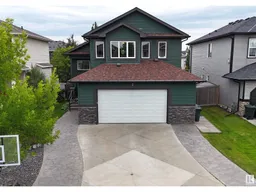 64
64
