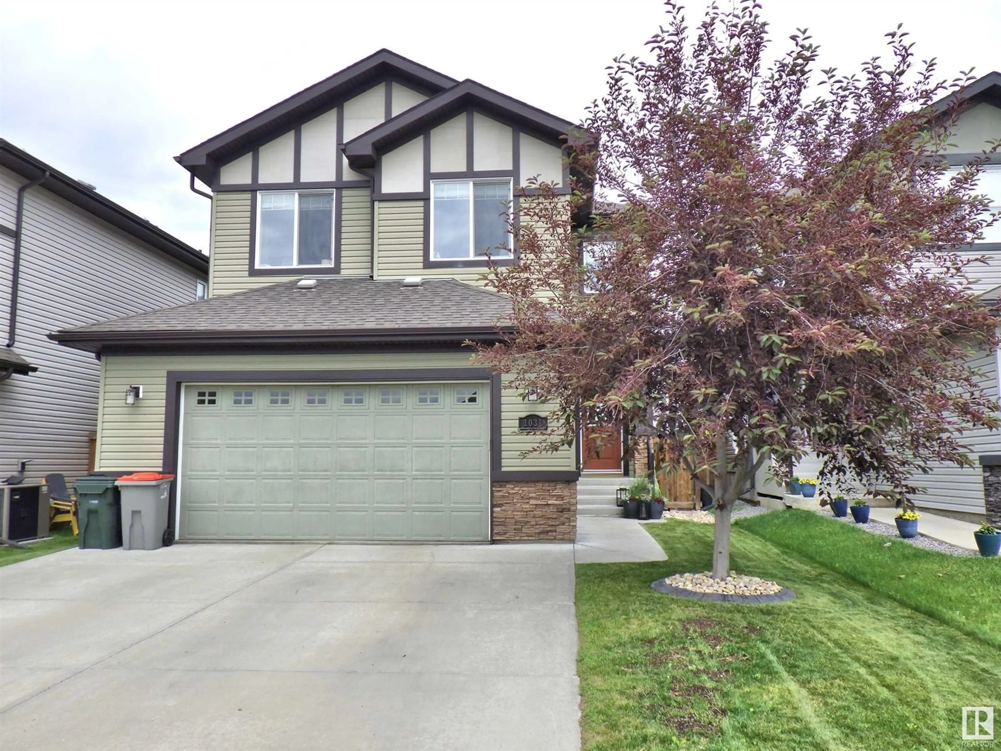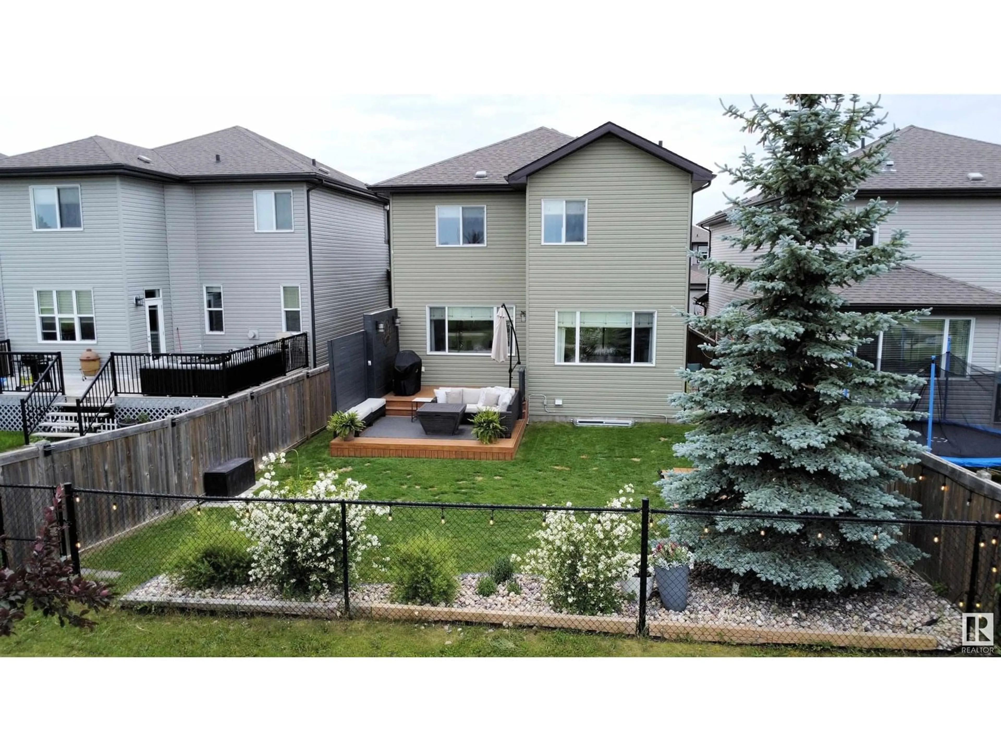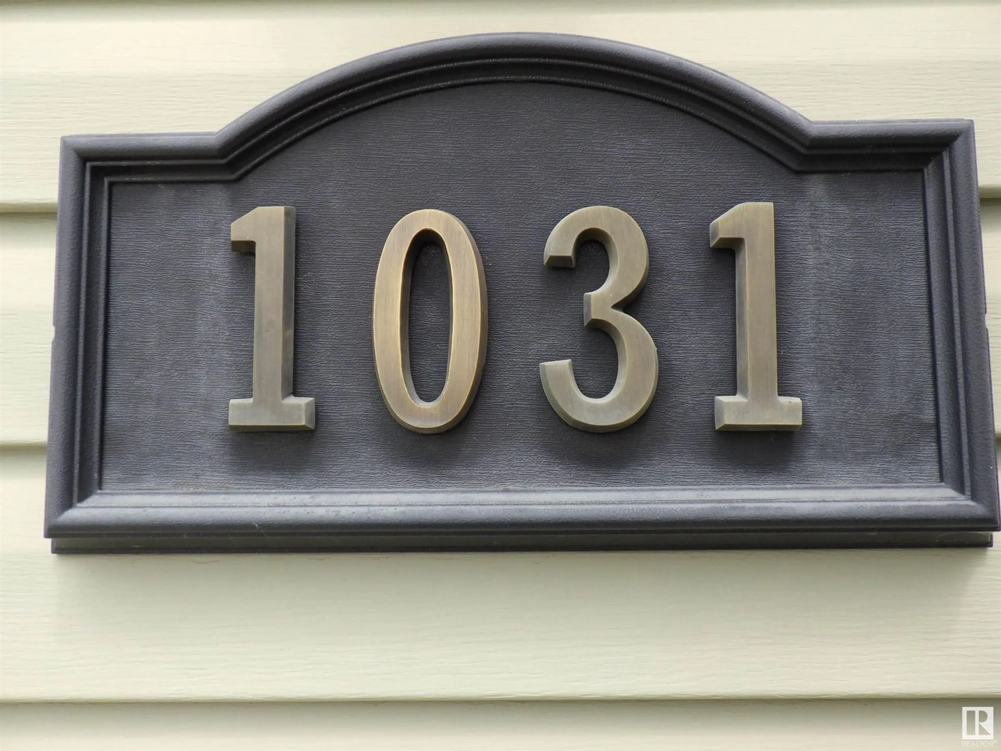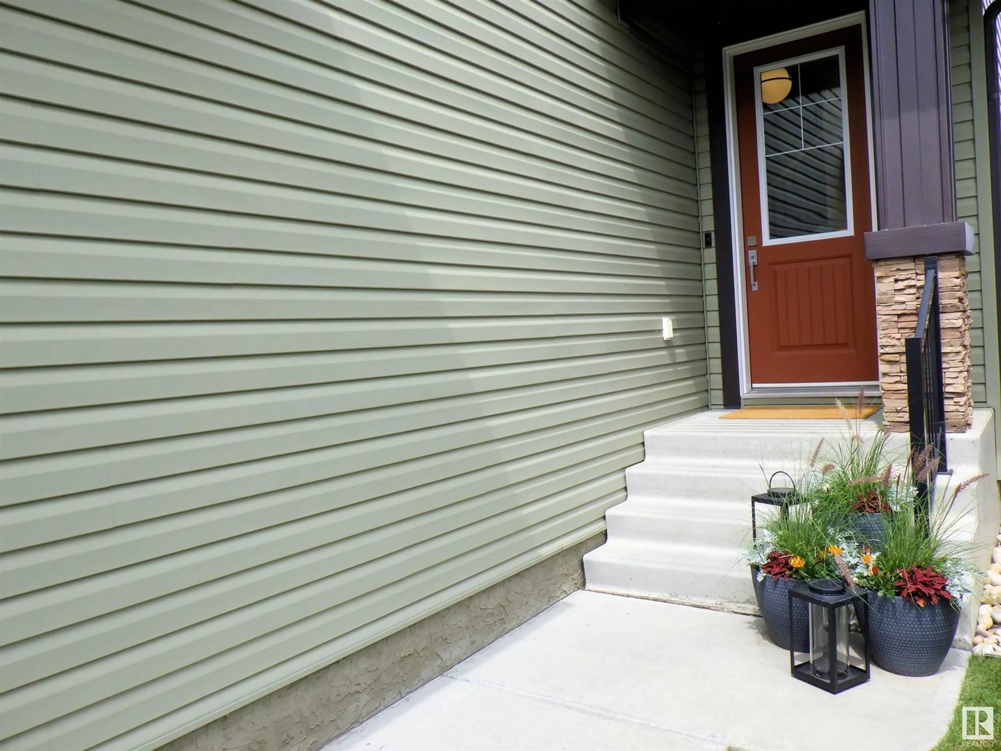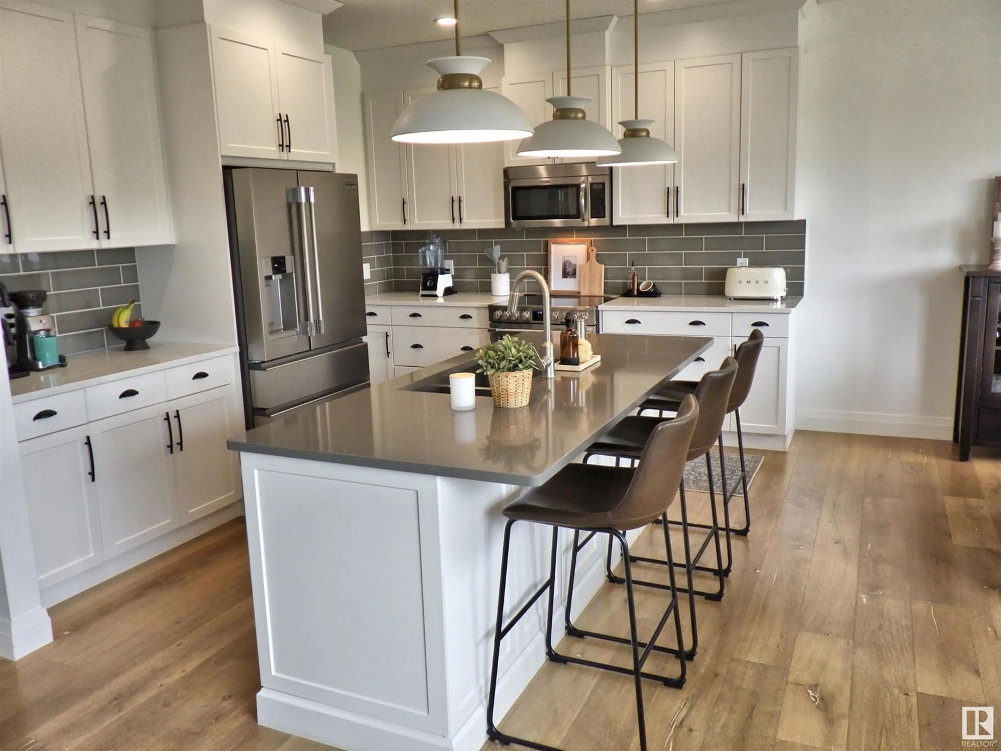1031 SOUTH CREEK WD, Stony Plain, Alberta T7Z0C9
Contact us about this property
Highlights
Estimated ValueThis is the price Wahi expects this property to sell for.
The calculation is powered by our Instant Home Value Estimate, which uses current market and property price trends to estimate your home’s value with a 90% accuracy rate.Not available
Price/Sqft$294/sqft
Est. Mortgage$2,705/mo
Tax Amount ()-
Days On Market2 days
Description
Simply stunning 2140 sqft, better than new, home in South Creek. This home will WOW you with all its features starting with air conditioning, Hunter Douglas blinds, a large front foyer, California knock-down 9' ceilings, engineered hardwood flooring, tile in mudroom, walk through pantry, and inviting open-concept plan. The kitchen is a chef's dream with floor-to-ceiling white cabinetry, Cambria Quartz countertops, huge island, and brand new Frigidaire Professional Series appliances. The kitchen is open to the livingroom with fireplace - perfect for entertaining! The top floor boasts a laundry room, large bonus room, and 3 bedrooms. The principle bedroom is huge and includes a 5-pc ensuite with HIS & HER sinks, tile-surround shower, soaker tub, and walk-in closet. The fully finished basement has a large family room, 4 piece bath and another bedroom. The beautiful back yard has a multi-level deck, mature trees, tons of perenials and backs onto a PARK. Close to golf, playgrounds, and shopping. Hurry! (id:39198)
Property Details
Interior
Features
Main level Floor
Living room
Kitchen
Property History
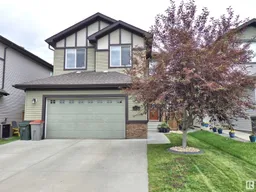 45
45
