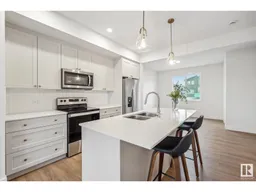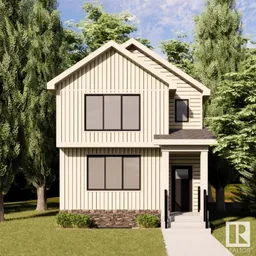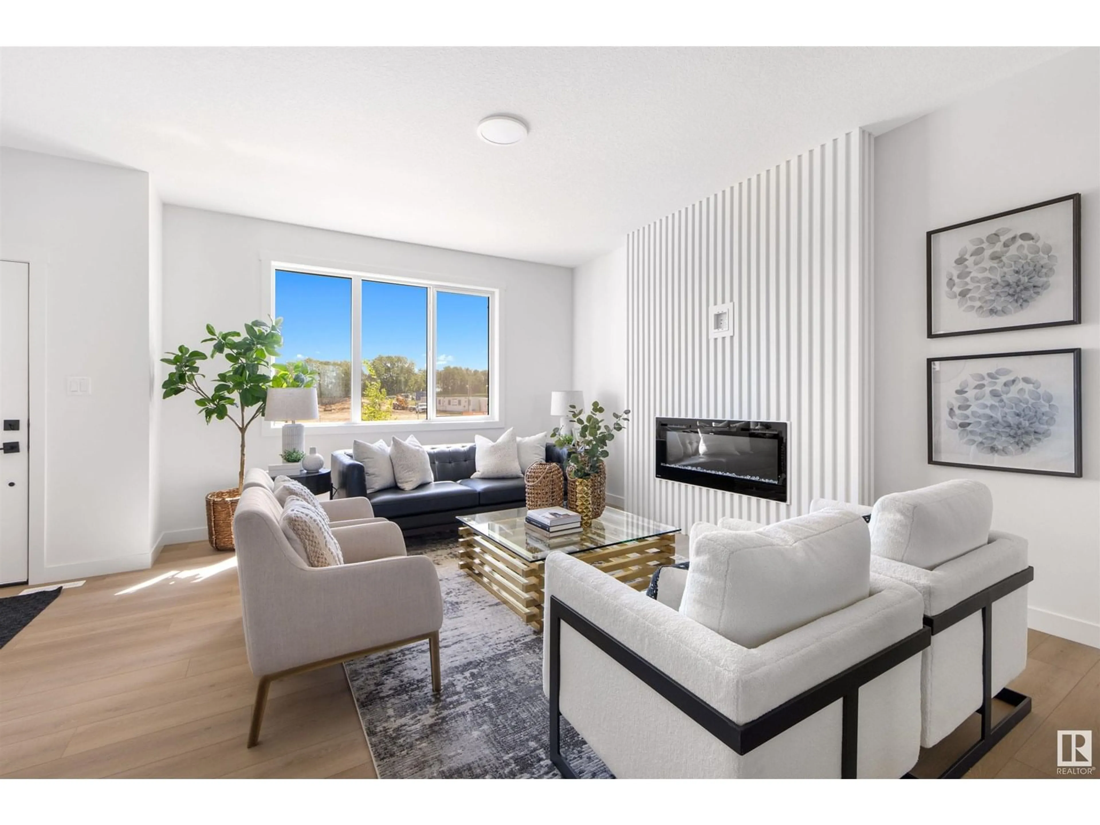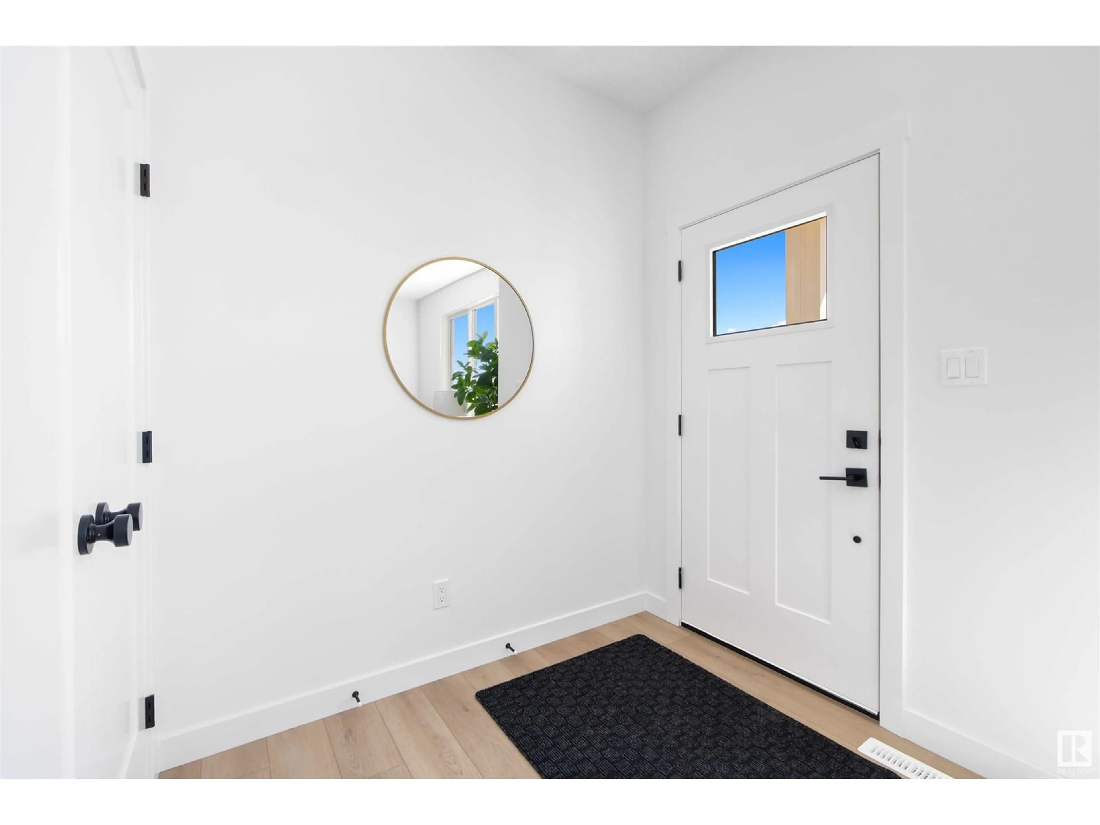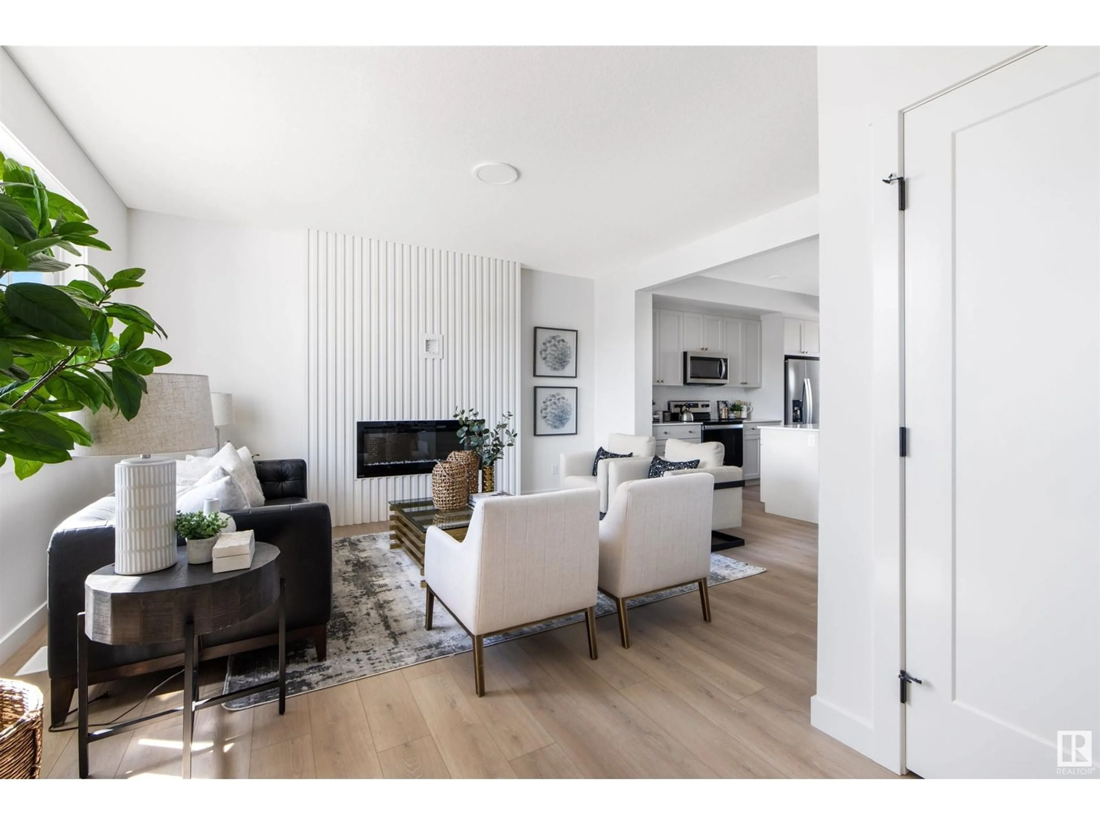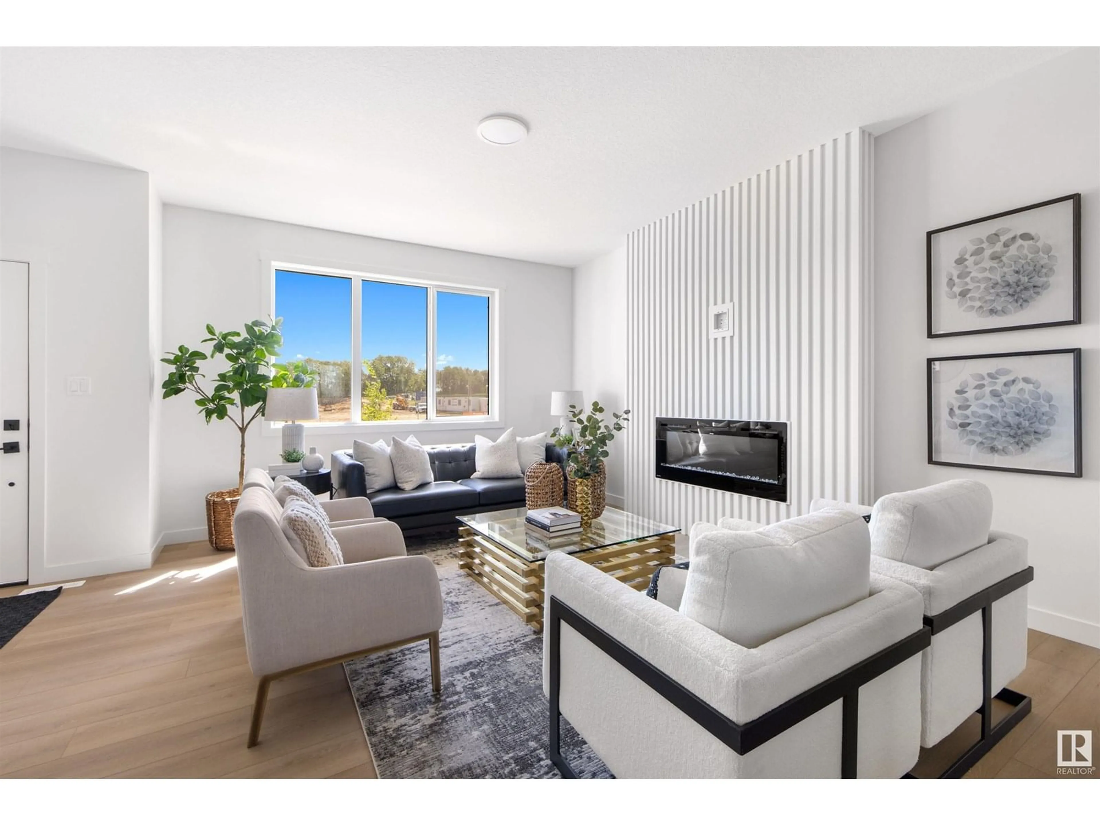117 BRICKYARD DR, Stony Plain, Alberta T7Z0A0
Contact us about this property
Highlights
Estimated valueThis is the price Wahi expects this property to sell for.
The calculation is powered by our Instant Home Value Estimate, which uses current market and property price trends to estimate your home’s value with a 90% accuracy rate.Not available
Price/Sqft$270/sqft
Monthly cost
Open Calculator
Description
IMMEDIATE POSSESSION AVAILABLE! FREE WINDOW COVERINGS! Discover this stunning NEW LISTING by ATTESA HOMES—offering over 1,600 SQ FT of stylish, modern living! This 3 BEDROOM, 2.5 BATH home features a LUXURIOUS PRIMARY SUITE with DUAL VANITY ENSUITE and an OPEN-CONCEPT MAIN FLOOR perfect for entertaining. Enjoy sleek LUXURY VINYL FLOORING throughout and a COZY ELECTRIC FIREPLACE that adds warmth and charm. With a BRIGHT, FUNCTIONAL LAYOUT designed for today’s families, this home is just steps from a K-9 SCHOOL and the site of a FUTURE RECREATION CENTRE. MOVE-IN READY—your perfect family home is waiting! (id:39198)
Property Details
Interior
Features
Main level Floor
Living room
4.11 x 4.64Dining room
4.11 x 3.26Kitchen
3.98 x 3.58Property History
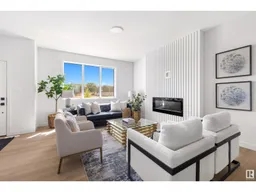 34
34