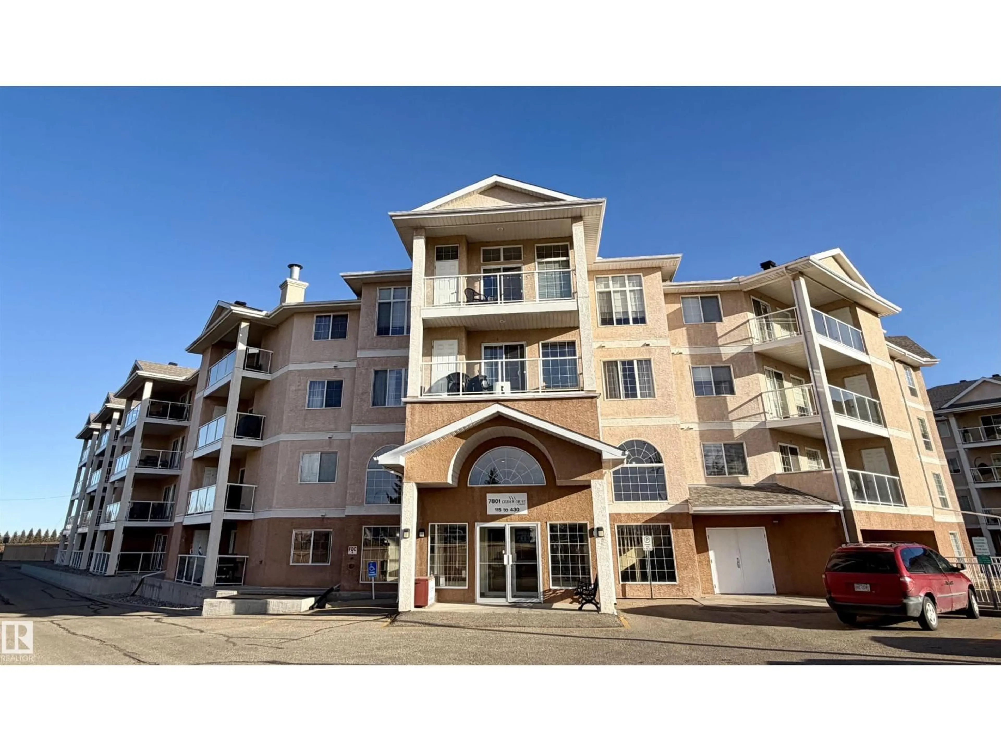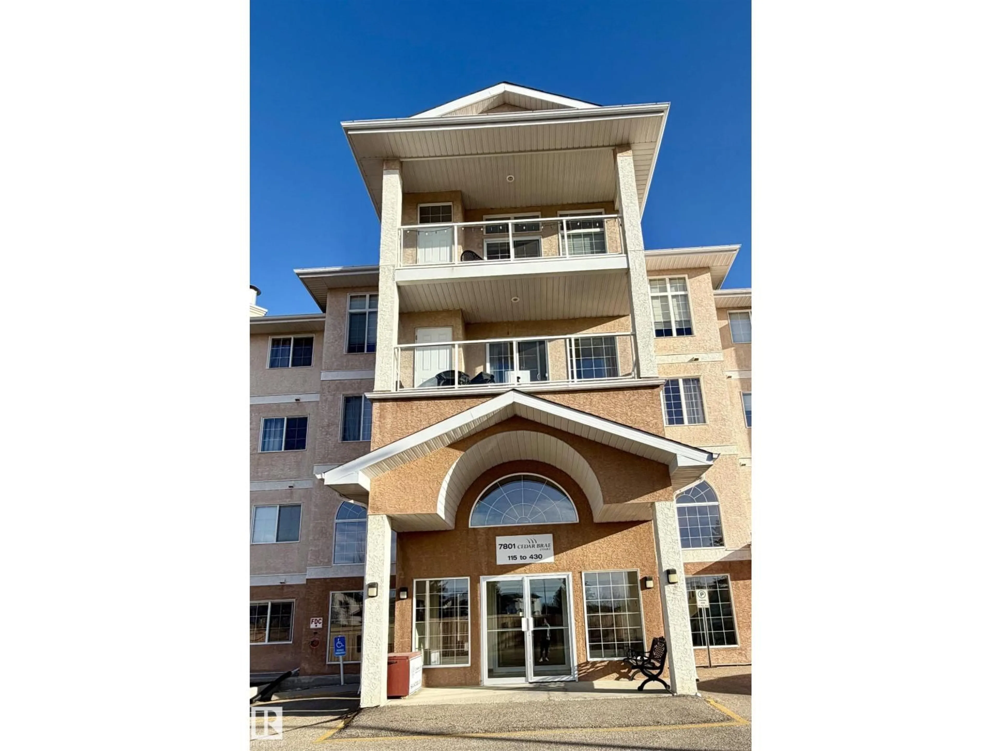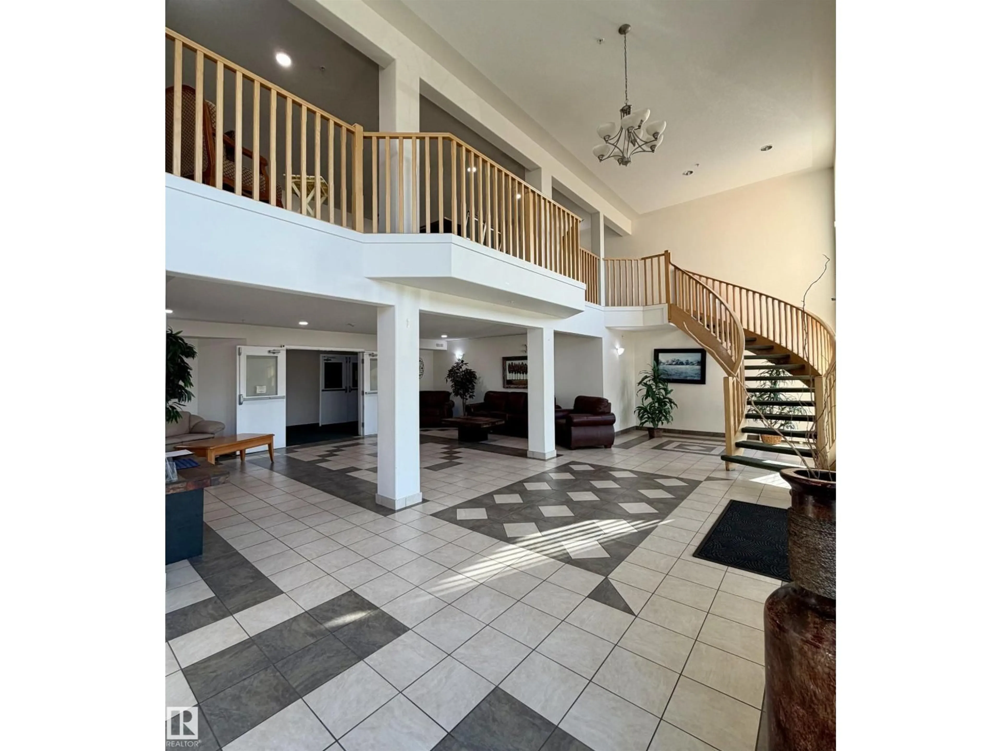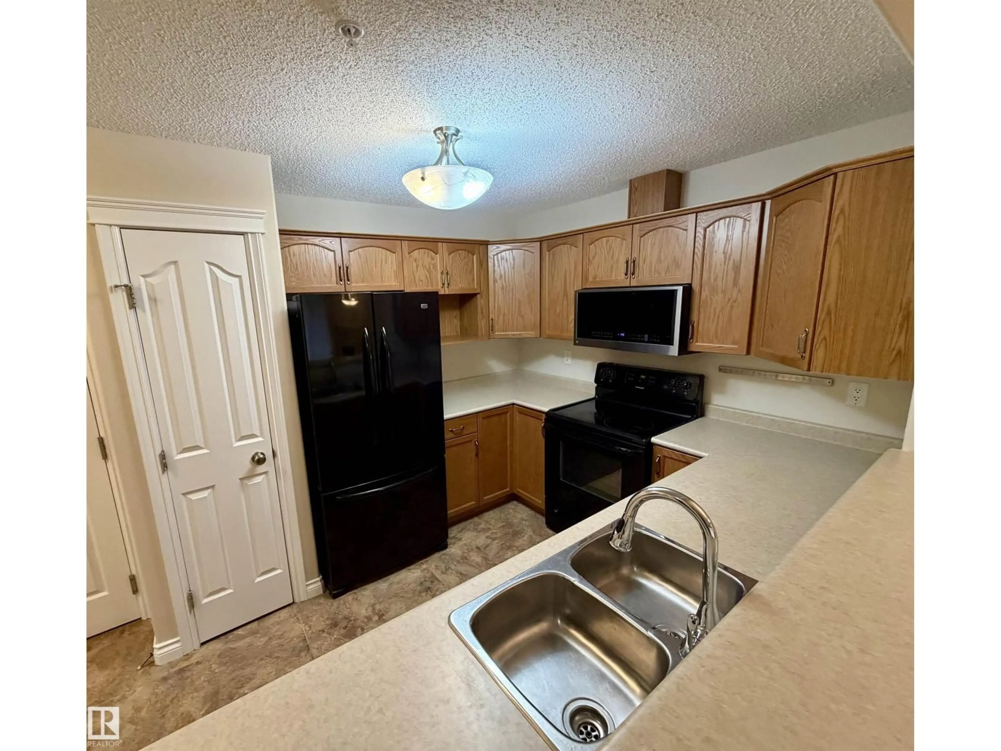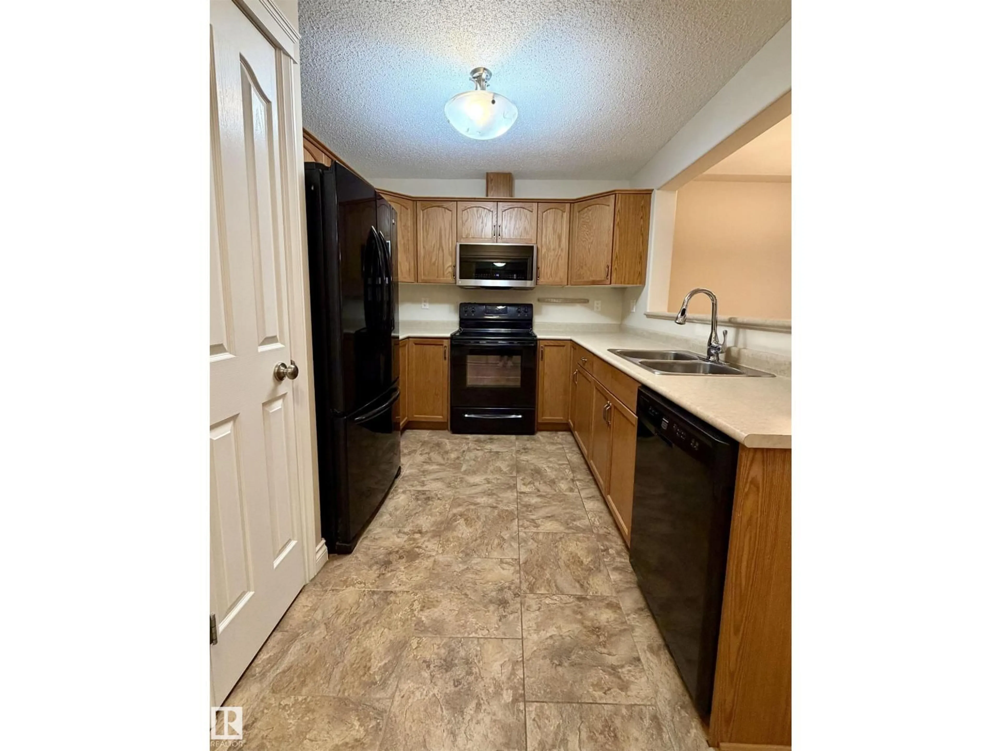118 GOLF COURSE RD, Stony Plain, Alberta T7Z0C7
Contact us about this property
Highlights
Estimated valueThis is the price Wahi expects this property to sell for.
The calculation is powered by our Instant Home Value Estimate, which uses current market and property price trends to estimate your home’s value with a 90% accuracy rate.Not available
Price/Sqft$267/sqft
Monthly cost
Open Calculator
Description
Adult Living Condo (35+) – Enjoy 877 sq ft of comfortable living space in this bright, main-floor home featuring 1 spacious bedroom plus a den/office/flex room and 1 full bathroom. The open-concept layout includes a full kitchen with ample cabinetry, in-suite laundry, and large windows for plenty of natural light. This well-maintained, secured building offers fantastic amenities including a gathering room, exercise room, and organized social activities for residents to enjoy. Comes with 1 assigned underground parking stall and 1 outdoor stall for added convenience. A perfect blend of comfort, community, and convenience for adult living! (id:39198)
Property Details
Interior
Features
Main level Floor
Living room
Dining room
Kitchen
Den
Condo Details
Inclusions
Property History
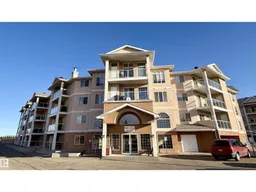 15
15
