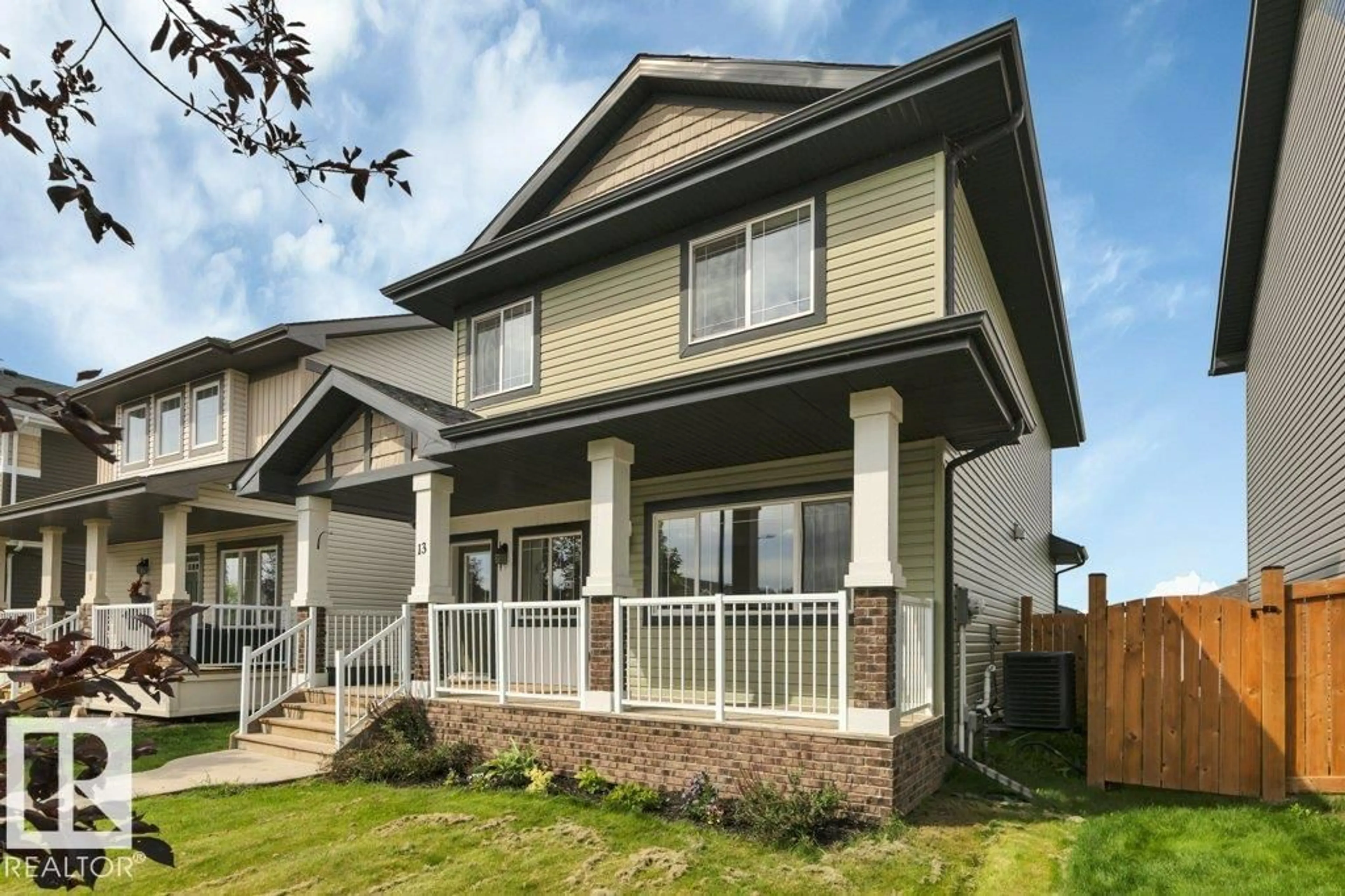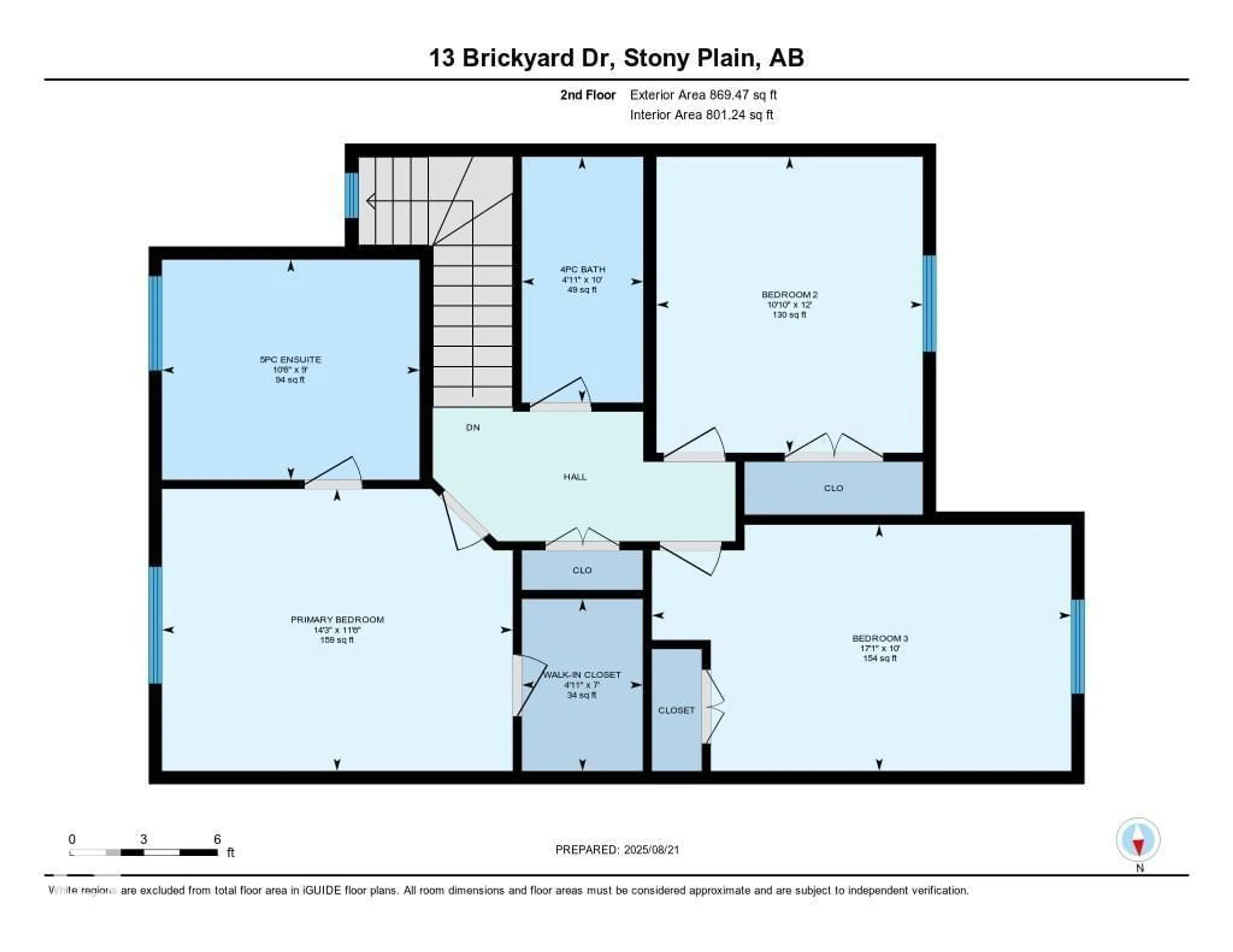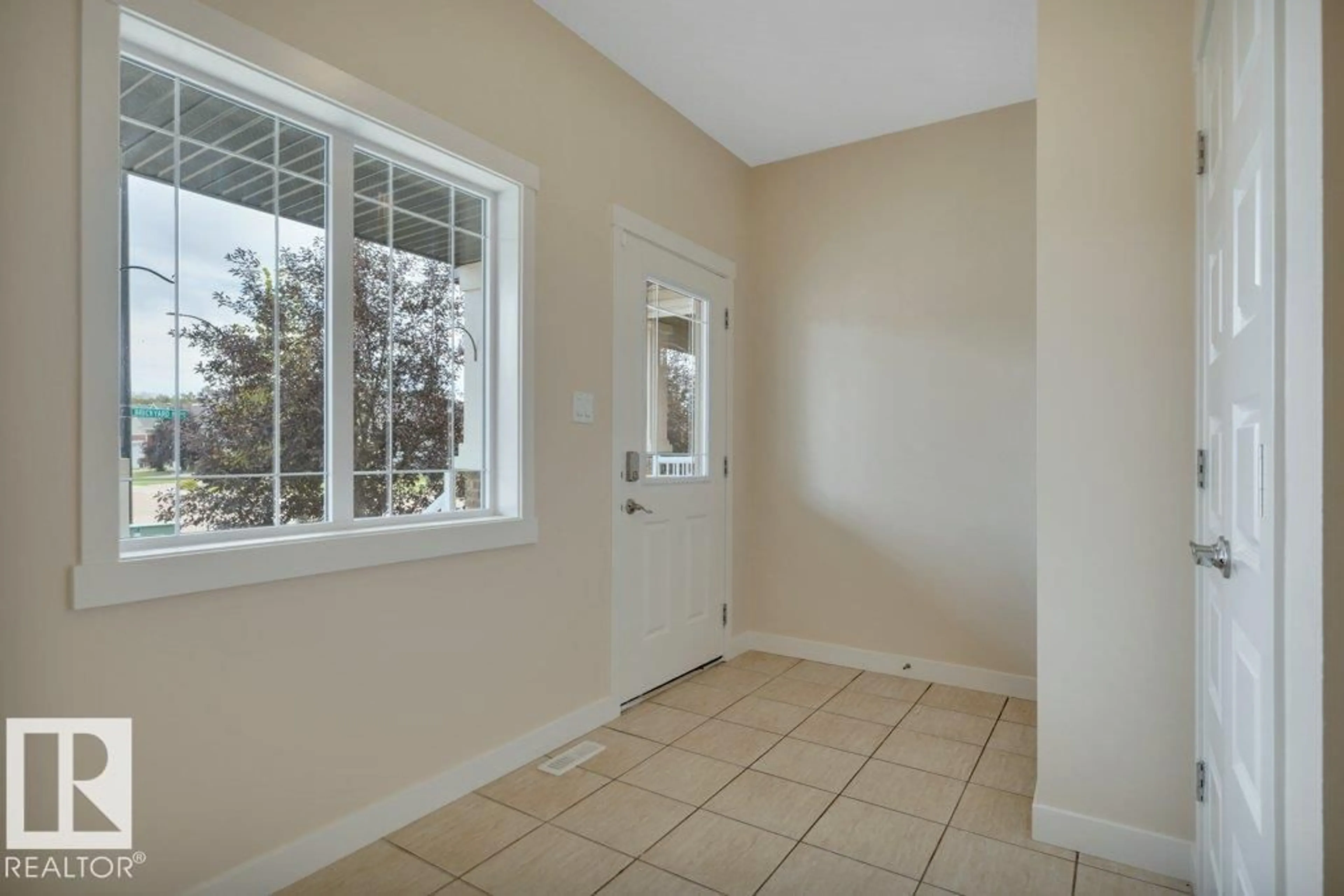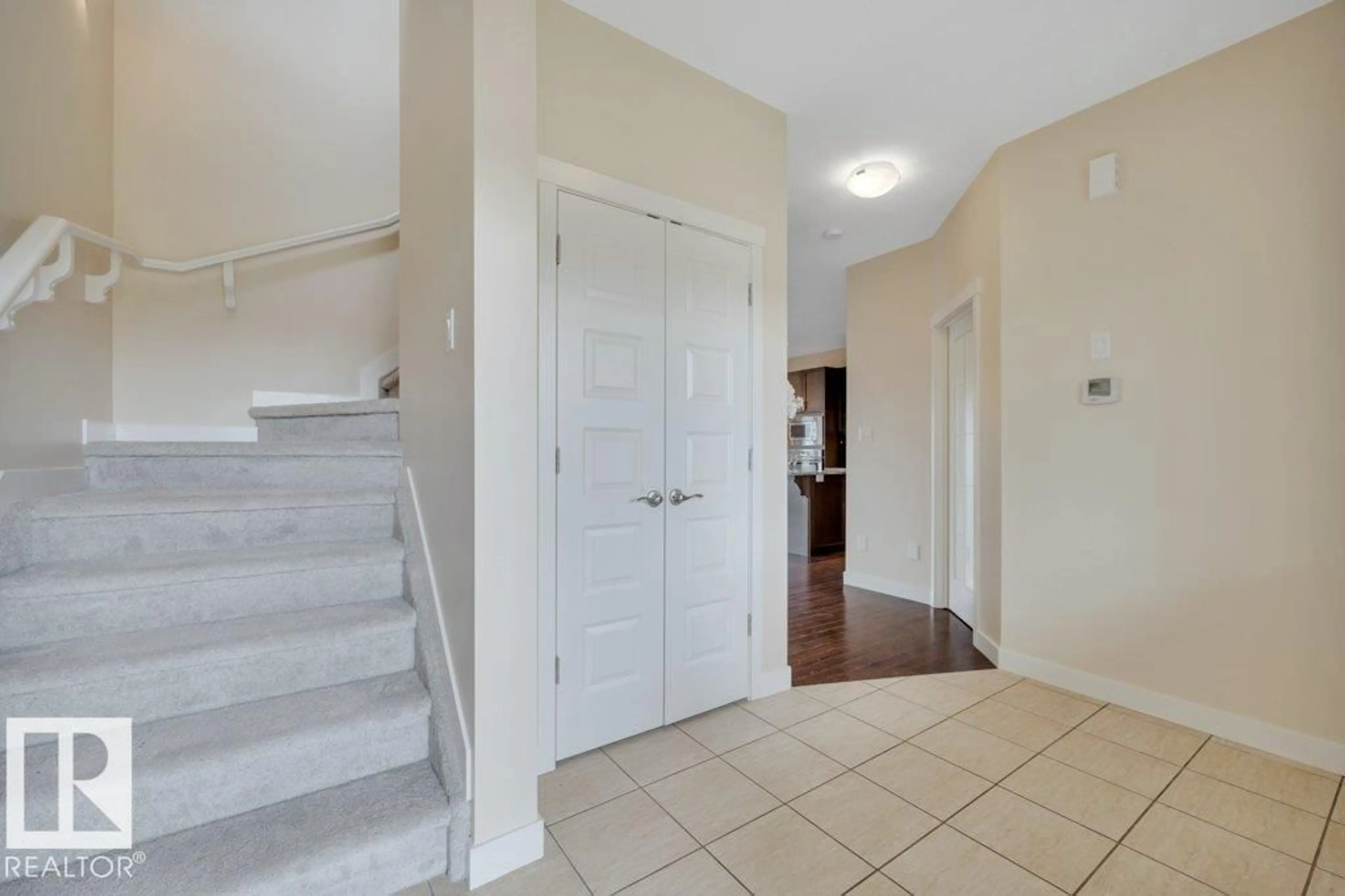13 BRICKYARD DR, Stony Plain, Alberta T7Z0H9
Contact us about this property
Highlights
Estimated valueThis is the price Wahi expects this property to sell for.
The calculation is powered by our Instant Home Value Estimate, which uses current market and property price trends to estimate your home’s value with a 90% accuracy rate.Not available
Price/Sqft$248/sqft
Monthly cost
Open Calculator
Description
Fantastic Family 1800 ft2 home that backs onto a POND with greenspace! Walking distance to K-9 SCHOOL and new REC CENTRE under construction for 2026 opening makes this one of the best locations. The owners have added: CEDAR DECK with maintenance free white railing, 18'x19' DOUBLE GARAGE(2002), fully FENCED and LANDSCAPING and interior UPGRADES such as: Central Air Conditioning (2022) SS FRIDGE(2025), B/I DISHWASHER (2024), WASHER & DRYER (2024), MODERN DINING ROOM LIGHT FIXTURE (2023) FRESHLY PAINTED (2025) and CARPET (2025)! Character and charm best describes this home with Main floor OFFICE/ FLEX ROOM, OAK HARDWOOD FLOORING, GRANITE COUNTERTOPS , GAS FIREPLACE with mantle, open to the CHEFS kitchen with B/I Appliances, Large ISLAND. Main floor Laundry room in the Mudroom that leads to the backyard/ DECK with GASLINE for BBQ. Upstairs are 3 SPACIOUS bedrooms with PRIMARY RETREAT including a Large WALK-IN closet and 5 pce LUX SPA ENSUITE with 5' TILED shower with 10MM GLASS beside the Gorgeous JETTED TUB (id:39198)
Property Details
Interior
Features
Main level Floor
Living room
14' x 16'Dining room
9' x 12'11"Kitchen
12'11" x 11Den
9'8" x 12'Exterior
Parking
Garage spaces -
Garage type -
Total parking spaces 4
Property History
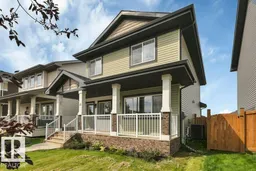 74
74
