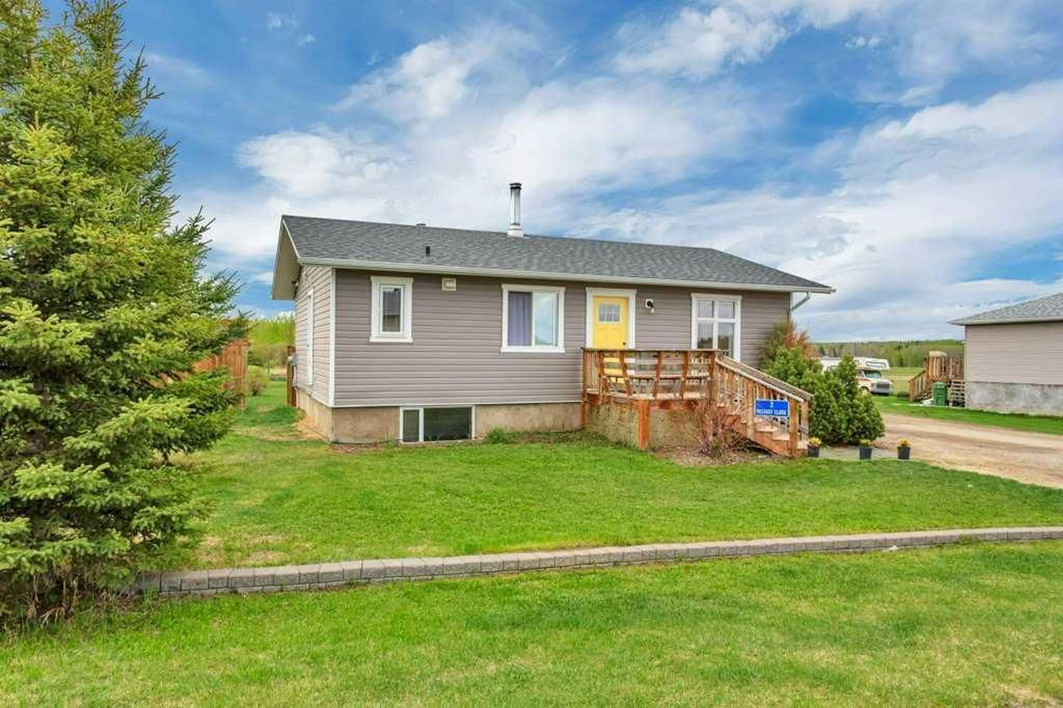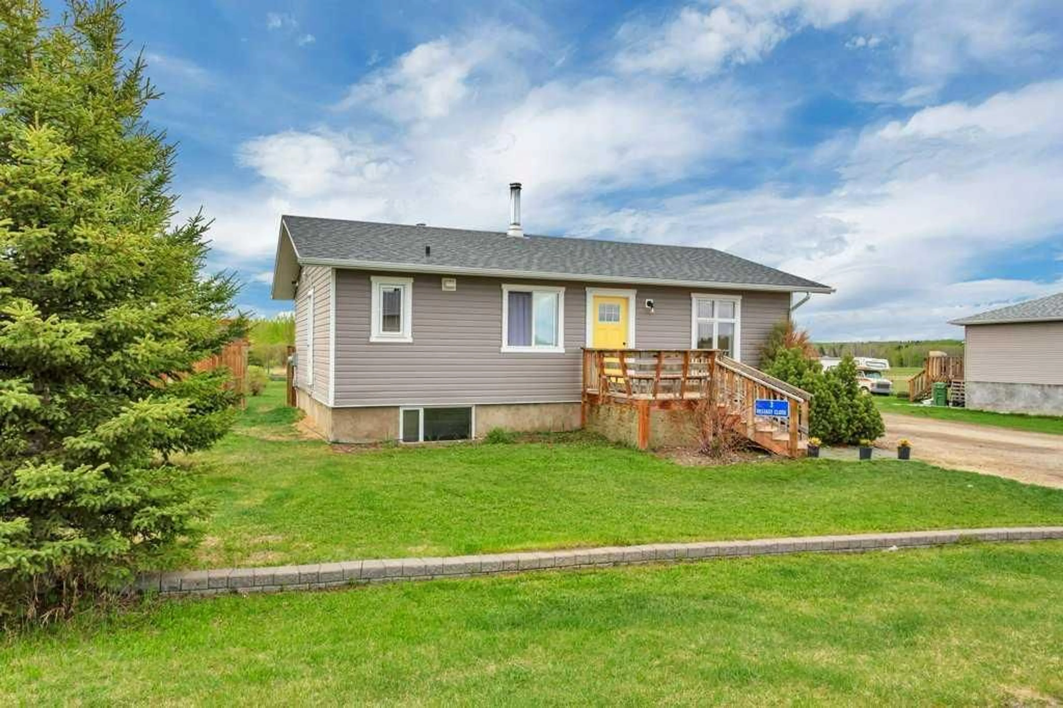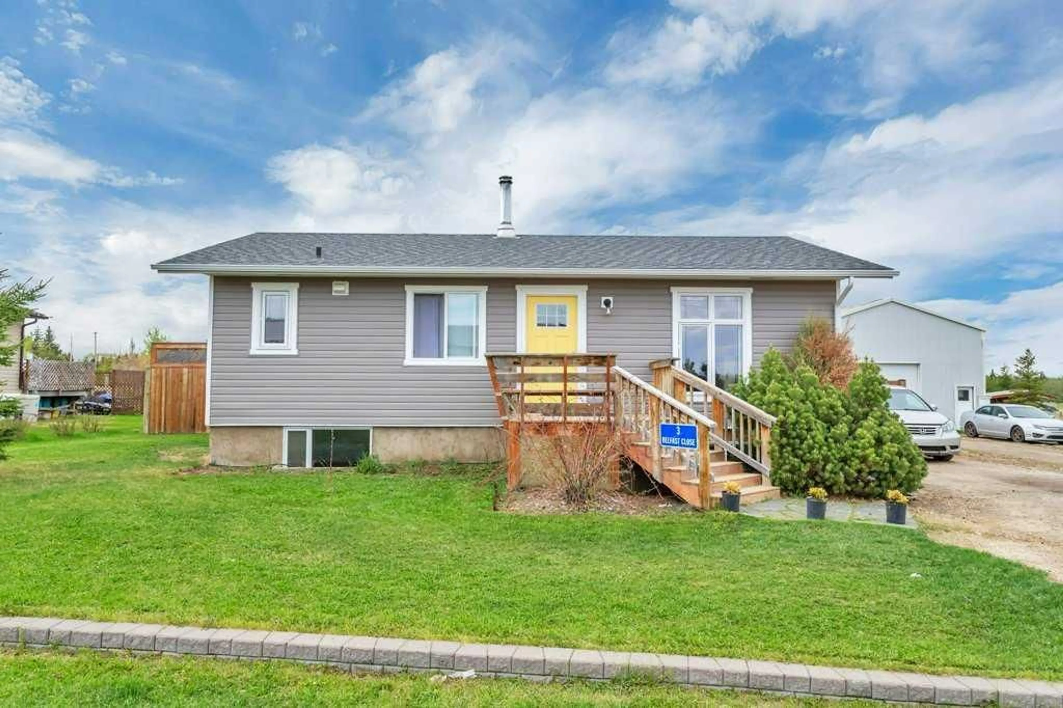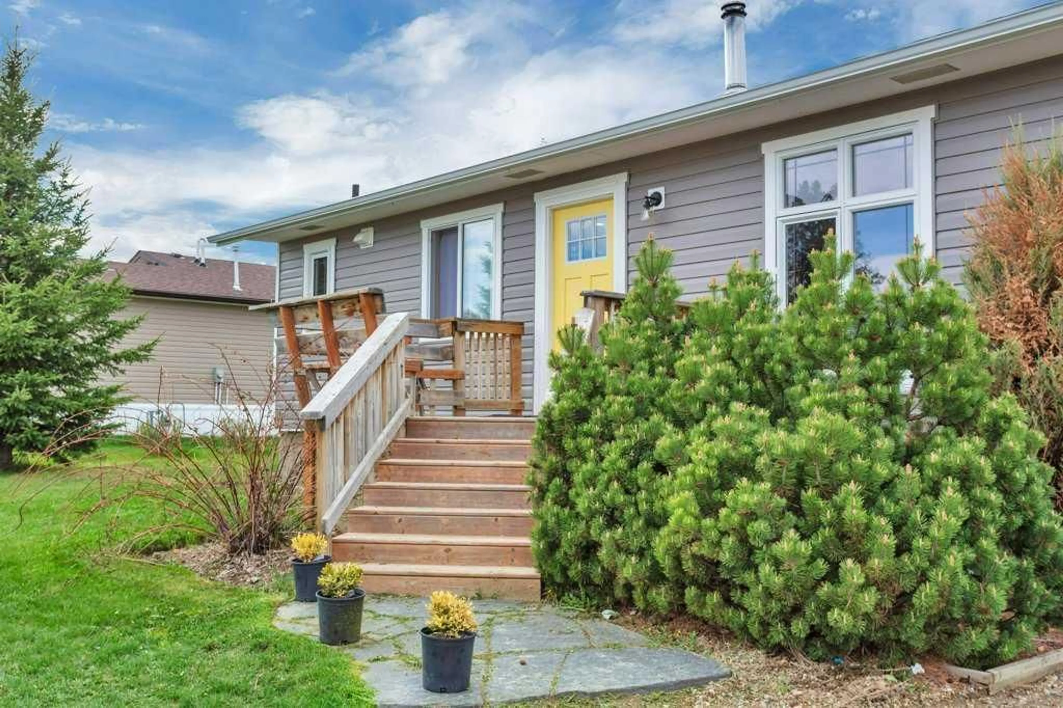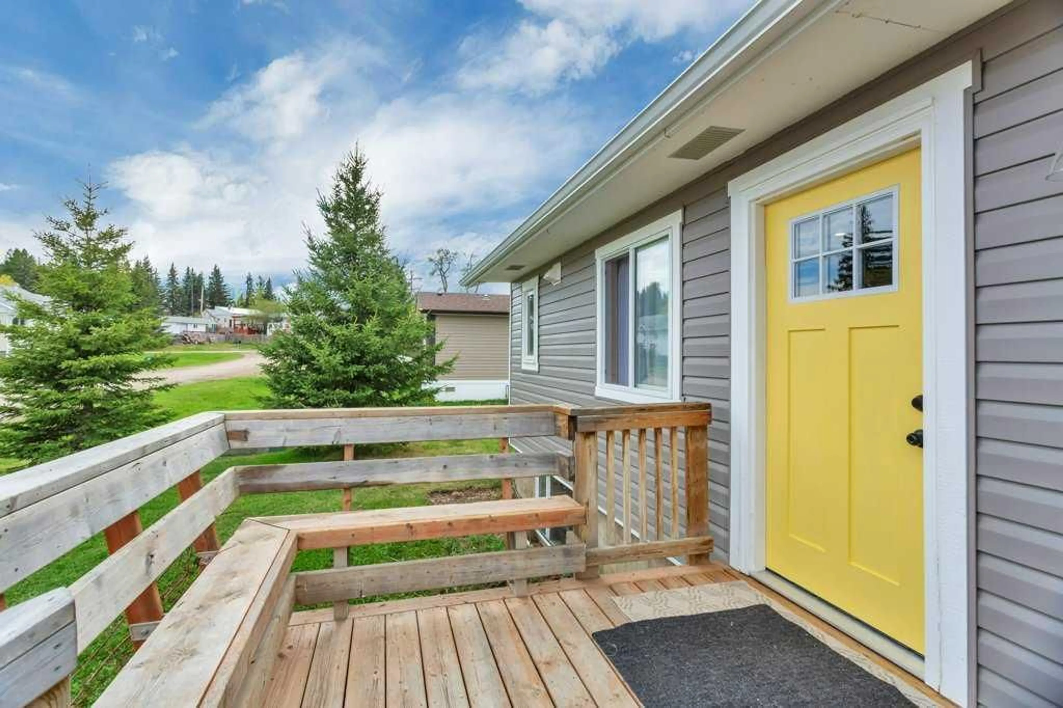3 Belfast Close, Bluffton, Alberta T0C 0M0
Contact us about this property
Highlights
Estimated valueThis is the price Wahi expects this property to sell for.
The calculation is powered by our Instant Home Value Estimate, which uses current market and property price trends to estimate your home’s value with a 90% accuracy rate.Not available
Price/Sqft$267/sqft
Monthly cost
Open Calculator
Description
Tucked into the quiet community of Bluffton, Alberta, this 2 + 1 bedroom, 2 bath bungalow offers the perfect opportunity to slow down and settle into the charm of small-town living. Thoughtfully laid out with an open-concept design, the home feels spacious and bright, making it ideal for everyday comfort. The kitchen features modern woodgrain cabinets and plenty of counter space, offering function and practicality. Just off the main living area, you’ll find two spacious bedrooms, each offering generous closet space and peaceful views—ideal retreats at the end of the day. The main floor bathroom is thoughtfully updated with clean finishes and a touch of modern flair. The partially finished basement provides extra space to personalize and grow—whether for hobbies, storage, or future development. The expansive rec room is perfect for movie nights, a games area, or even a home gym. You’ll also find a third bedroom and an additional full bathroom, making it ideal for guests, teens, or a private home office setup. Step outside, and the real magic continues. The expansive backyard offers endless possibilities—whether it’s a trampoline, a garden, or space to build a garage. There’s plenty of room for kids to run, play, and explore. In Bluffton, life moves at a more relaxed pace. It’s the kind of town where neighbours wave from their porches, kids ride bikes down quiet streets, and you’re never far from open skies and fresh air. Whether you’re starting out, downsizing, or simply looking for a peaceful place to call home, this property offers the simplicity and serenity that only a small town can provide.
Property Details
Interior
Features
Main Floor
Living Room
12`11" x 14`6"Kitchen
12`10" x 10`8"Dining Room
12`10" x 6`9"Mud Room
8`11" x 6`2"Exterior
Features
Property History
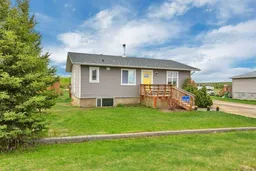 43
43
