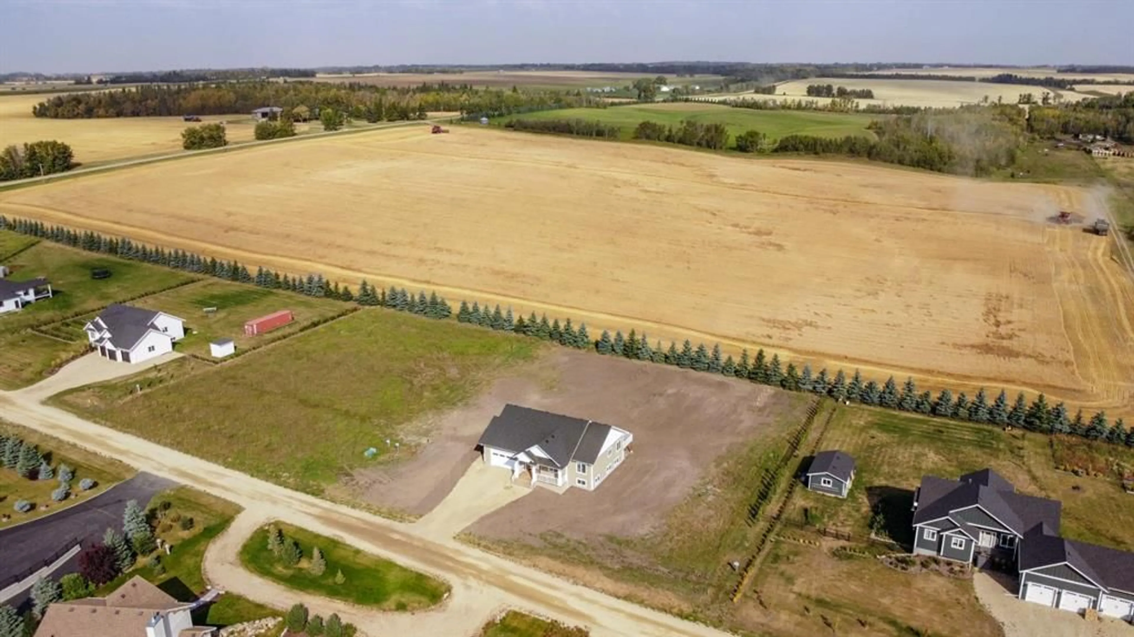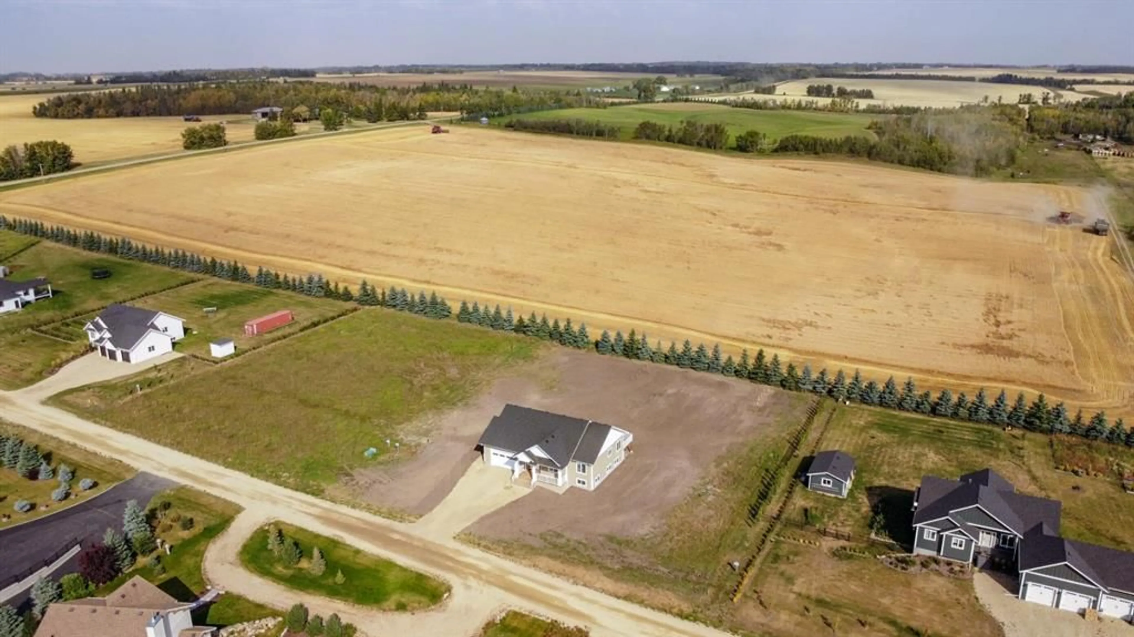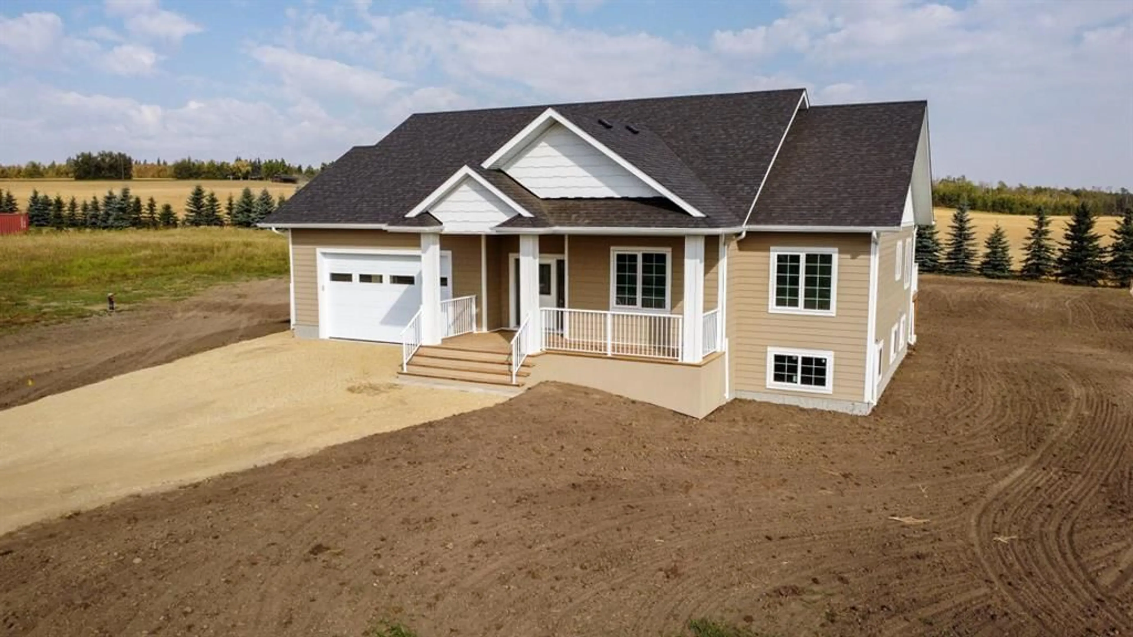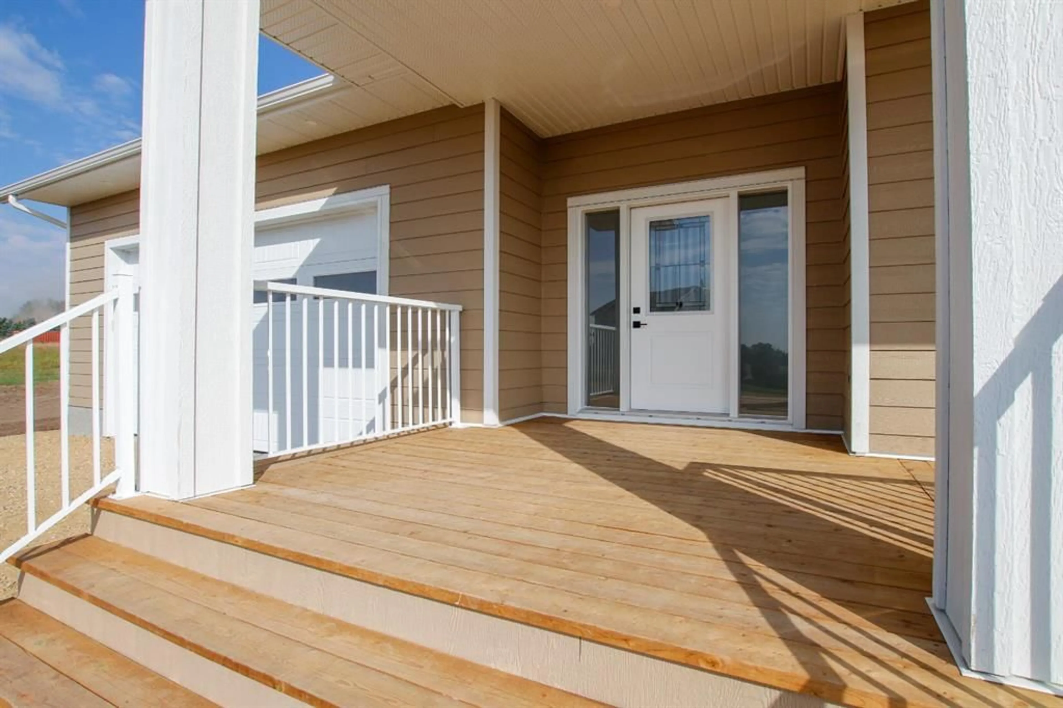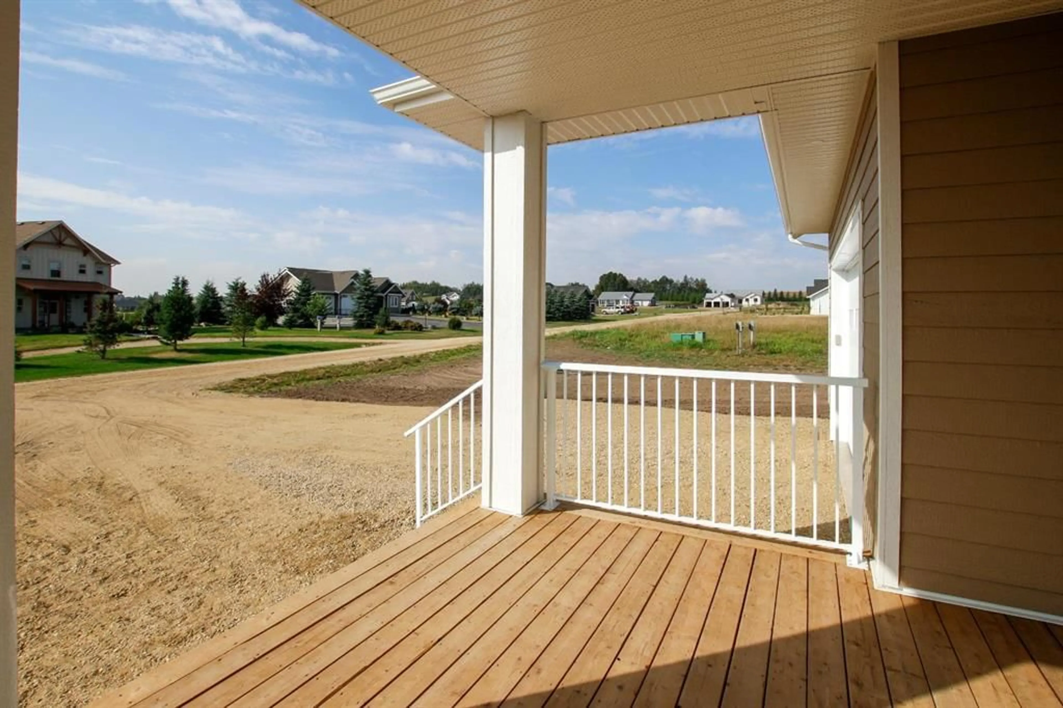431003 Range Road 260 #42, Rural Ponoka County, Alberta T0C 2J0
Contact us about this property
Highlights
Estimated valueThis is the price Wahi expects this property to sell for.
The calculation is powered by our Instant Home Value Estimate, which uses current market and property price trends to estimate your home’s value with a 90% accuracy rate.Not available
Price/Sqft$429/sqft
Monthly cost
Open Calculator
Description
BRAND NEW BUNGALOW LOADED WITH UPGRADES THROUGHOUT ~ LOCATED ON 1 ACRE IN COUNTRY RIDGE ESTATES ~ IMMEDIATE POSSESSION AND MOVE IN READY ~ Durable composite siding, and a covered front veranda spanning over 22' wide create eye catching curb appeal, and welcome you to this brand new home ~ The welcoming foyer has high ceilings, vinyl plank flooring and convenient access to the attached garage ~ The open concept main floor layout is complemented by high ceilings, durable, stylish vinyl plank flooring, and an abundance of large windows that fill the space with natural light ~ The living room is centred by a cozy fireplace with a mantle and wiring for your TV ~ The kitchen is beautifully finished with custom built, warm stained cabinets, full tile backsplash, tons of quartz counter space including an island with an eating bar, undermount sink with a window above, and a wall pantry ~ Easily host large gatherings in the dining room that's filled with natural light from the large windows with country views ~ A garden door leads to a 13' x 12' deck with aluminum railings, that overlooks the backyard and has more great country views ~ More large windows in the king size primary bedroom that features a spacious walk in closet with built in organizers, and 5 piece ensuite offering dual sinks, a 6' soaker tub, and walk in shower ~ 2 additional bedrooms are both a generous size with ample closet space and large windows ~ 4 piece bathroom has an extra deep soaker tub with a tile surround ~ Centrally located main floor laundry hook ups, with additional hookups in the basement ~ The basement has large above grade windows, roughed in underfloor heat, a framed bathroom with plumbing roughed in, framed laundry room, utility room, and plenty of space for a large family room plus additional bedrooms ~ 26' L x 24' W double attached garage is insulated, finished with painted drywall, has over 12' ceilings, floor drain and a man door to the side/backyard ~ Located on 1 acre of land with plenty of space and backing on to a row of mature trees, a walking trail and farm land ~ School bus stop just steps from the front door ~ Ideally situated just minutes west of Ponoka with quick access to Highway QEII ~ This property offers the peace of country living without sacrificing in town convenience ~ Immediate possession and move in ready!!
Property Details
Interior
Features
Main Floor
4pc Bathroom
9`0" x 5`0"Laundry
3`0" x 3`0"Foyer
8`9" x 7`9"Living Room
17`0" x 14`9"Exterior
Features
Parking
Garage spaces 2
Garage type -
Other parking spaces 4
Total parking spaces 6
Property History
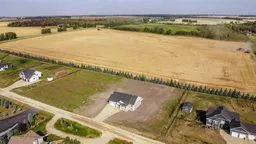 50
50
