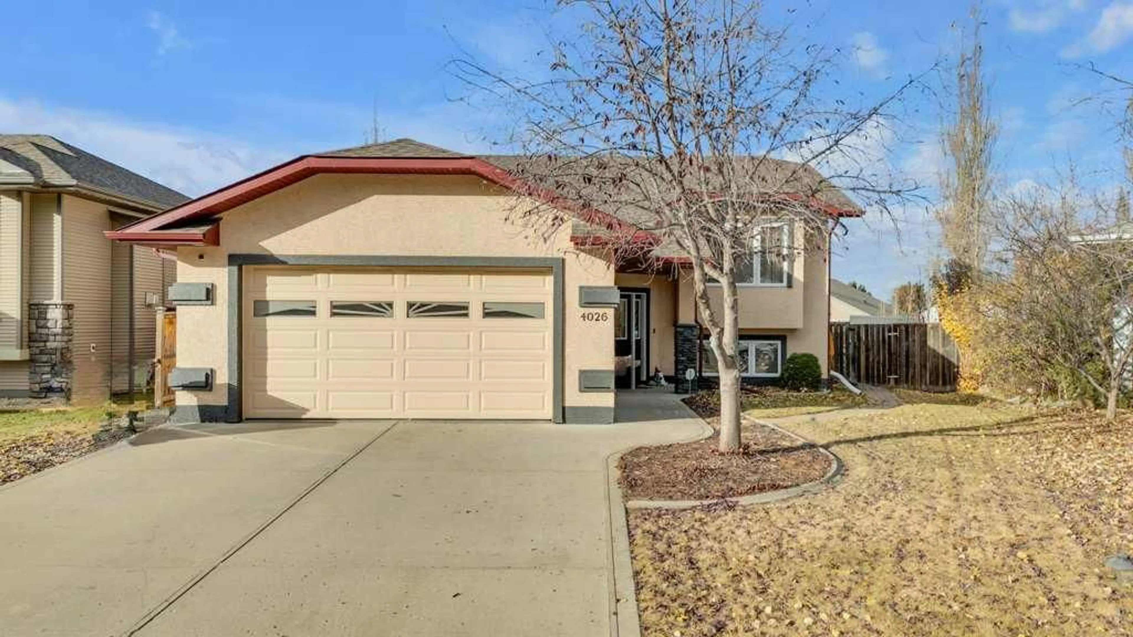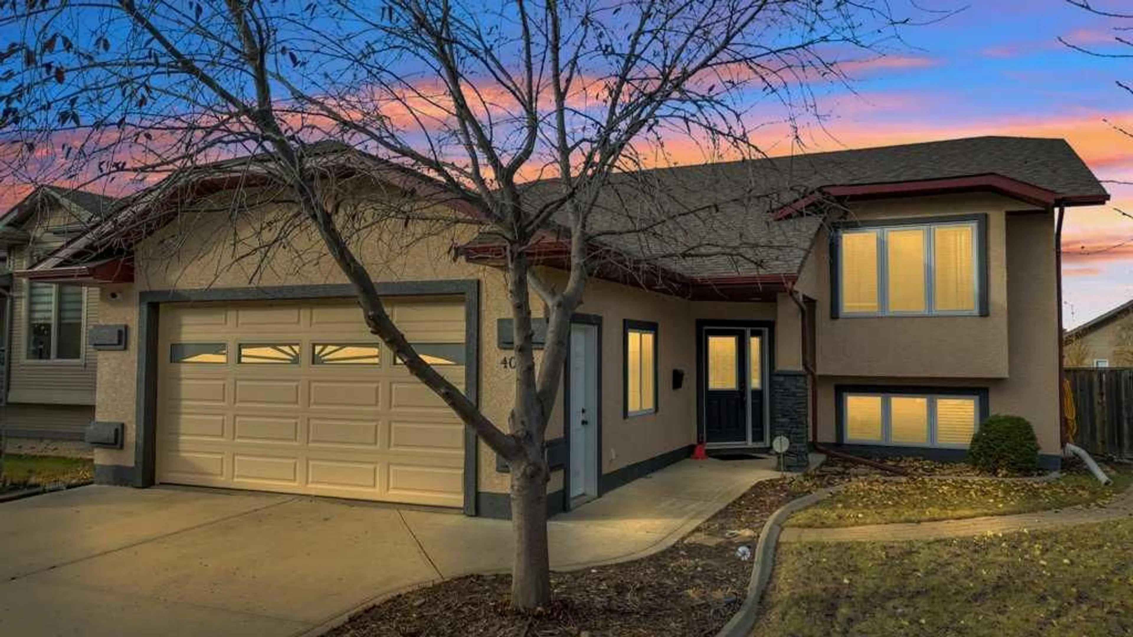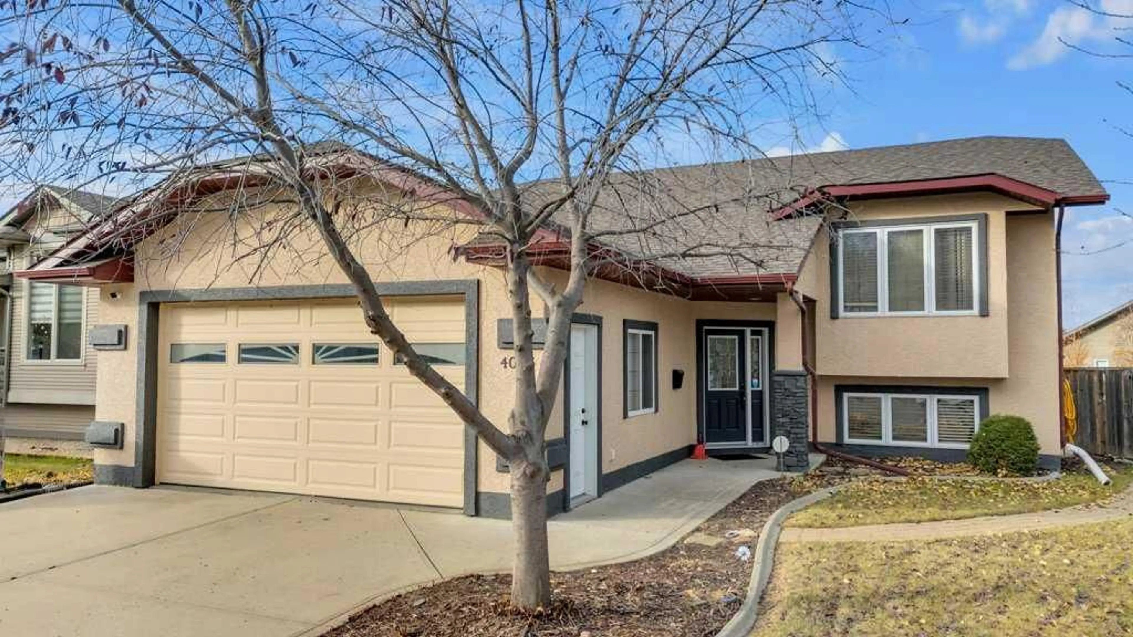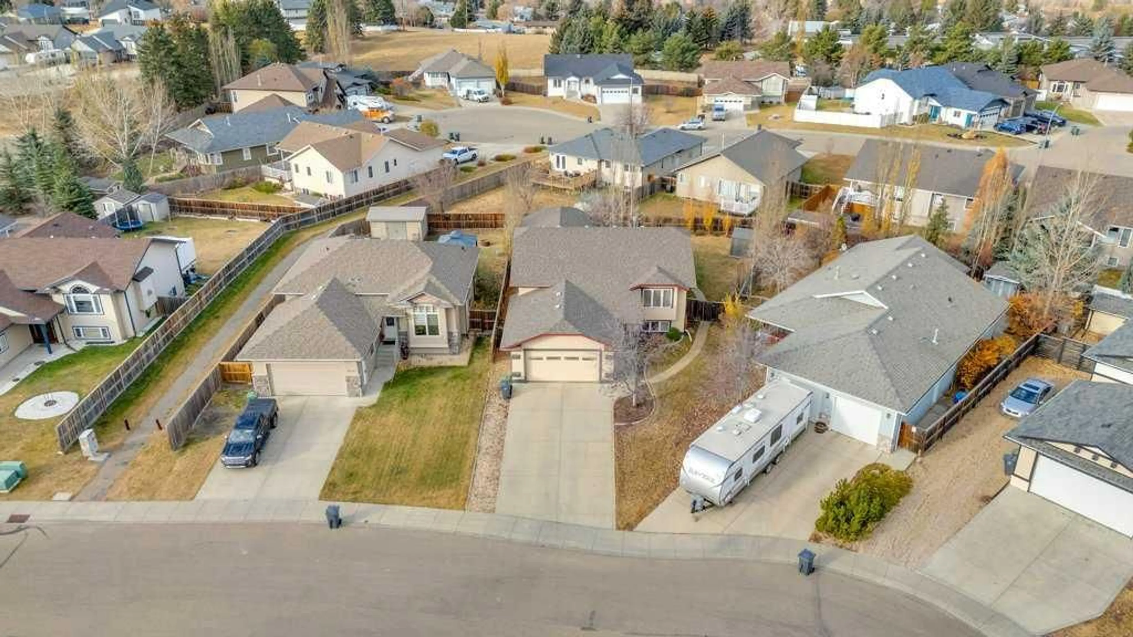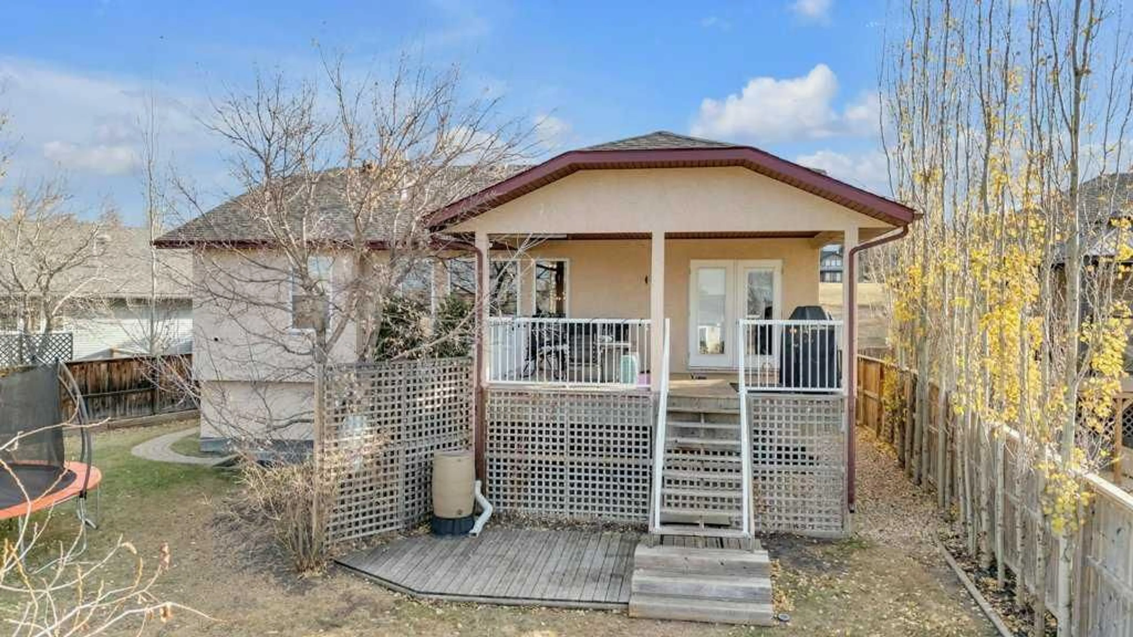4026 40 Street Close, Ponoka, Alberta T4J 0A7
Contact us about this property
Highlights
Estimated valueThis is the price Wahi expects this property to sell for.
The calculation is powered by our Instant Home Value Estimate, which uses current market and property price trends to estimate your home’s value with a 90% accuracy rate.Not available
Price/Sqft$335/sqft
Monthly cost
Open Calculator
Description
Welcome to this beautiful 5-bedroom, 3-bathroom home located in a quiet close, offering the perfect combination of comfort, functionality, and space for the whole family. As you step inside, you’re greeted by an inviting foyer with a split-level design leading either upstairs or down. The upper level features a bright and spacious kitchen with rich dark cabinetry, stainless steel appliances, and plenty of cupboard and counter space. An island with bar seating and a dining area nearby create the ideal setup for family meals or entertaining guests. The adjoining living room offers a warm and welcoming space to relax and unwind. Down the hall, you’ll find a 4-piece bathroom, two well-sized bedrooms, and the primary bedroom complete with a private 3-piece ensuite. The lower level offers even more living space with two additional bedrooms, another full 4-piece bathroom, and a large recreation room—perfect for family gatherings, movie nights, or a play area. A generous laundry room with ample cabinetry and a convenient sink adds extra practicality to this level. Outside, the expansive, fully fenced backyard is ideal for kids, pets, or outdoor entertaining. Enjoy the covered deck or make use of the handy storage shed for all your garden tools and equipment. The attached 21’ x 23.6’ garage provides secure parking and additional storage space. This home has everything you need and more, all in a peaceful and family-friendly location. A must-see for those seeking space, comfort, and quiet living!
Property Details
Interior
Features
Basement Floor
4pc Bathroom
0`0" x 0`0"Bedroom
13`10" x 9`7"Bedroom
11`11" x 16`8"Laundry
12`9" x 10`7"Exterior
Features
Parking
Garage spaces 2
Garage type -
Other parking spaces 0
Total parking spaces 2
Property History
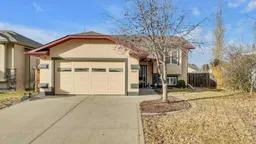 38
38
