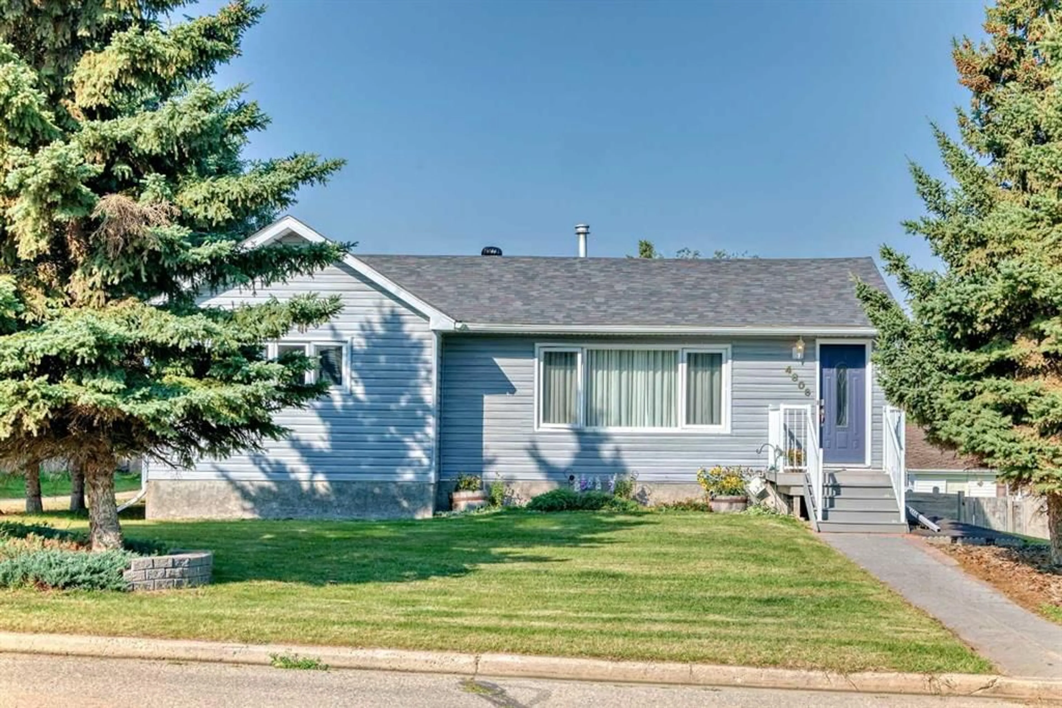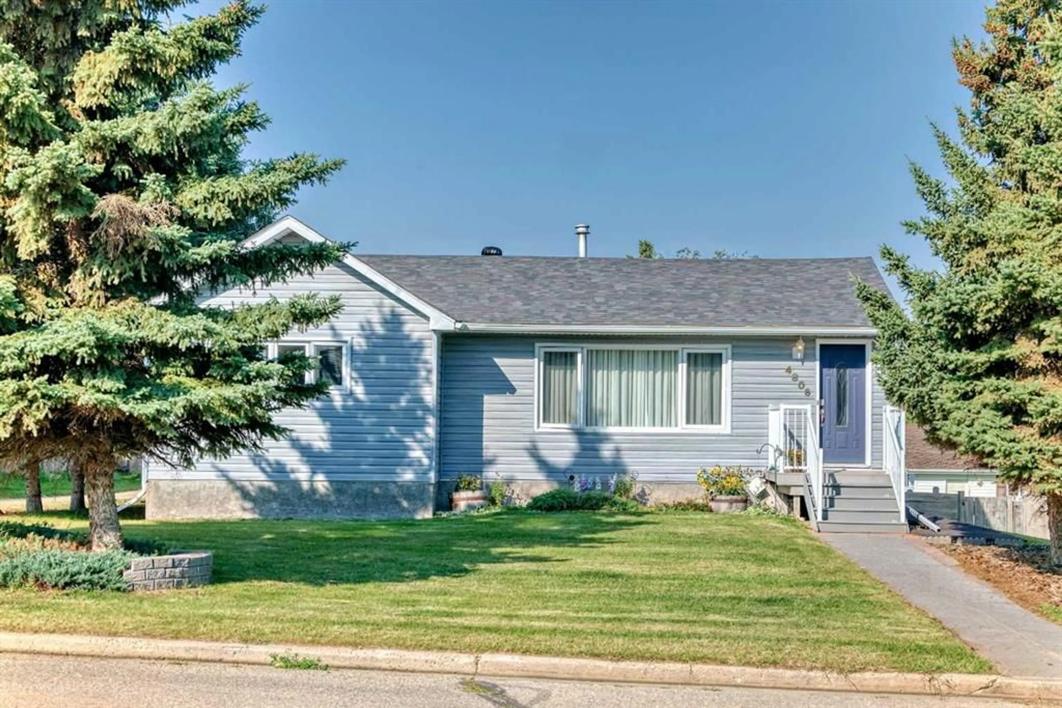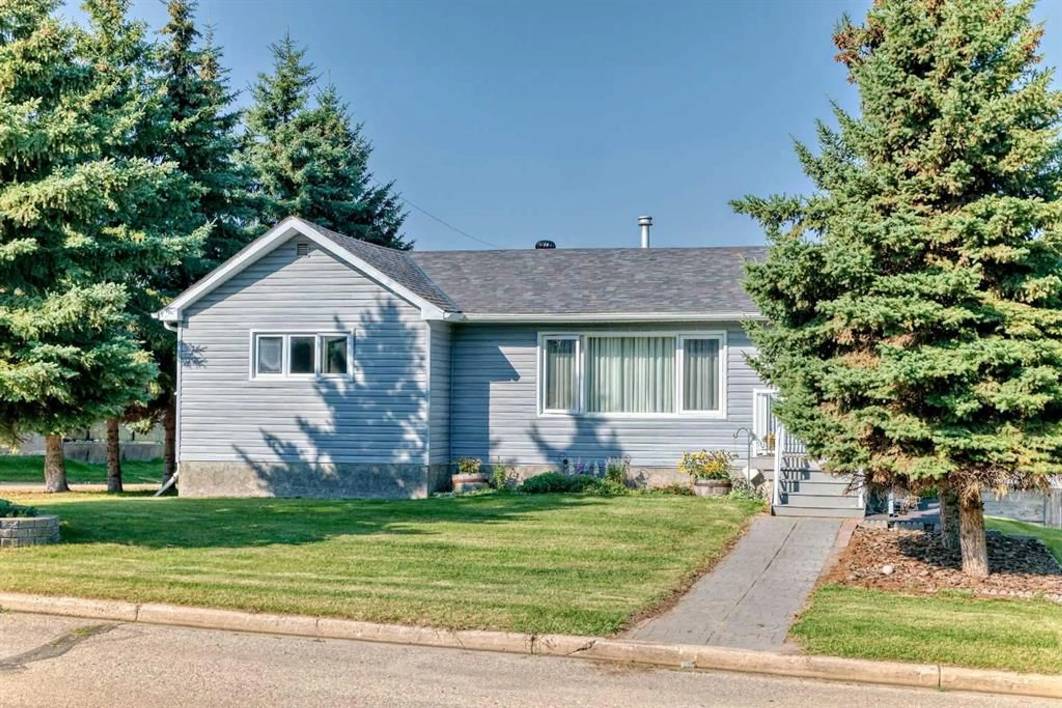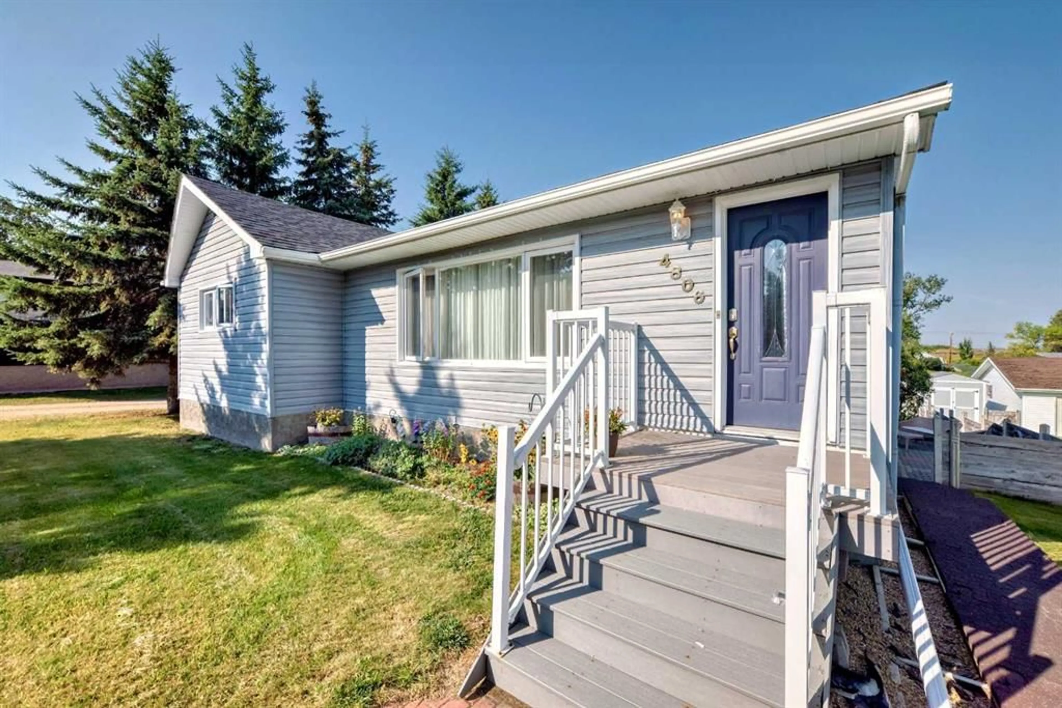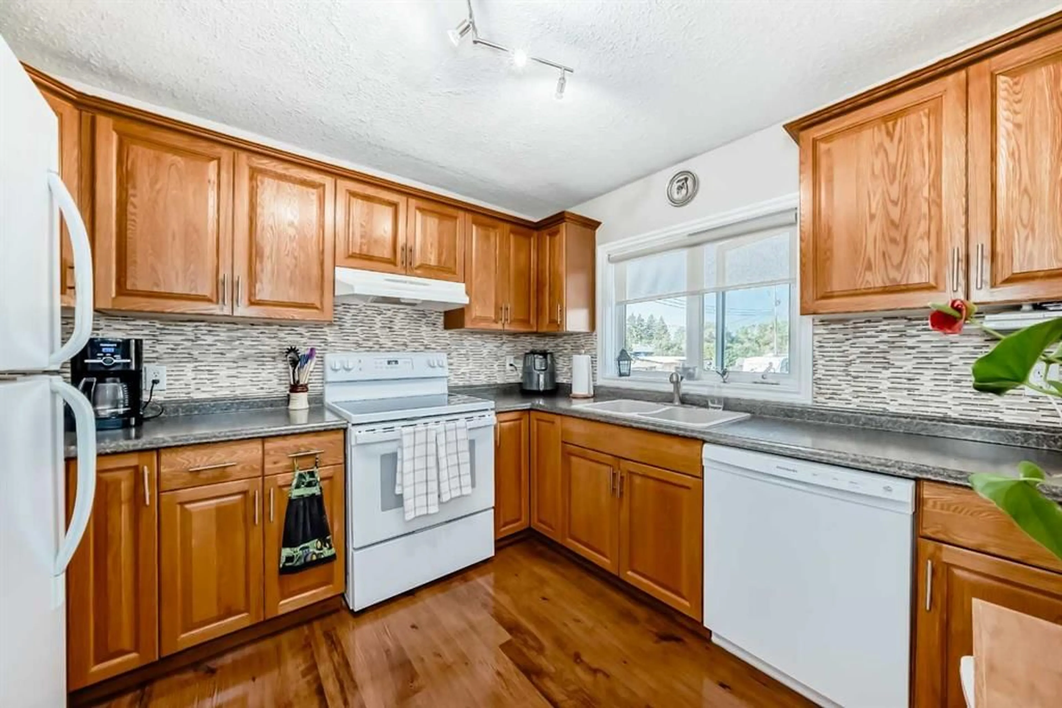4806 43 Street, Ponoka, Alberta T4J 1B9
Contact us about this property
Highlights
Estimated valueThis is the price Wahi expects this property to sell for.
The calculation is powered by our Instant Home Value Estimate, which uses current market and property price trends to estimate your home’s value with a 90% accuracy rate.Not available
Price/Sqft$315/sqft
Monthly cost
Open Calculator
Description
This meticulously maintained 4-bedroom Bungalow is nestled on a quiet street. Step inside to a bright and airy living room, where large, east-facing, upgraded windows flood the space with natural light. The main floor, has had all windows replaced for enhanced efficiency. There is a welcoming dining area, a well-appointed renovated kitchen, a spacious primary bedroom, a second generously sized bedroom, and a modern 4-piece bathroom. The fully finished lower level offers versatile additional living space, currently configured as an office and secondary living room. Two additional well-sized bedrooms, a full bathroom, and a convenient laundry room complete this level. The home is equipped with a brand-new boiler system and an on-demand hot water system (installed in 2025) for ultimate comfort and efficiency. Outside, the home shines with upgrades, including vinyl siding and natural gas plumbing for a barbecue. The expansive, beautifully landscaped backyard is a true highlight, offering endless potential and featuring a deck, a lower patio perfect for entertaining, and a cozy firepit area. A spacious storage shed adds convenience, while the large lot provides RV parking and ample space for additional vehicles or the potential to build a substantial garage or shop. This property has been lovingly cared for, and shows pride of long-term ownership. It is in move in ready, and could make the perfect affordable family home!
Property Details
Interior
Features
Basement Floor
Bedroom
12`11" x 9`4"Flex Space
9`4" x 8`6"Bedroom
12`11" x 12`0"3pc Bathroom
Exterior
Features
Parking
Garage spaces -
Garage type -
Total parking spaces 2
Property History
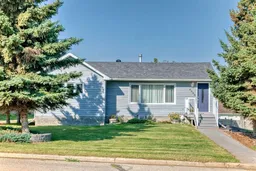 38
38
