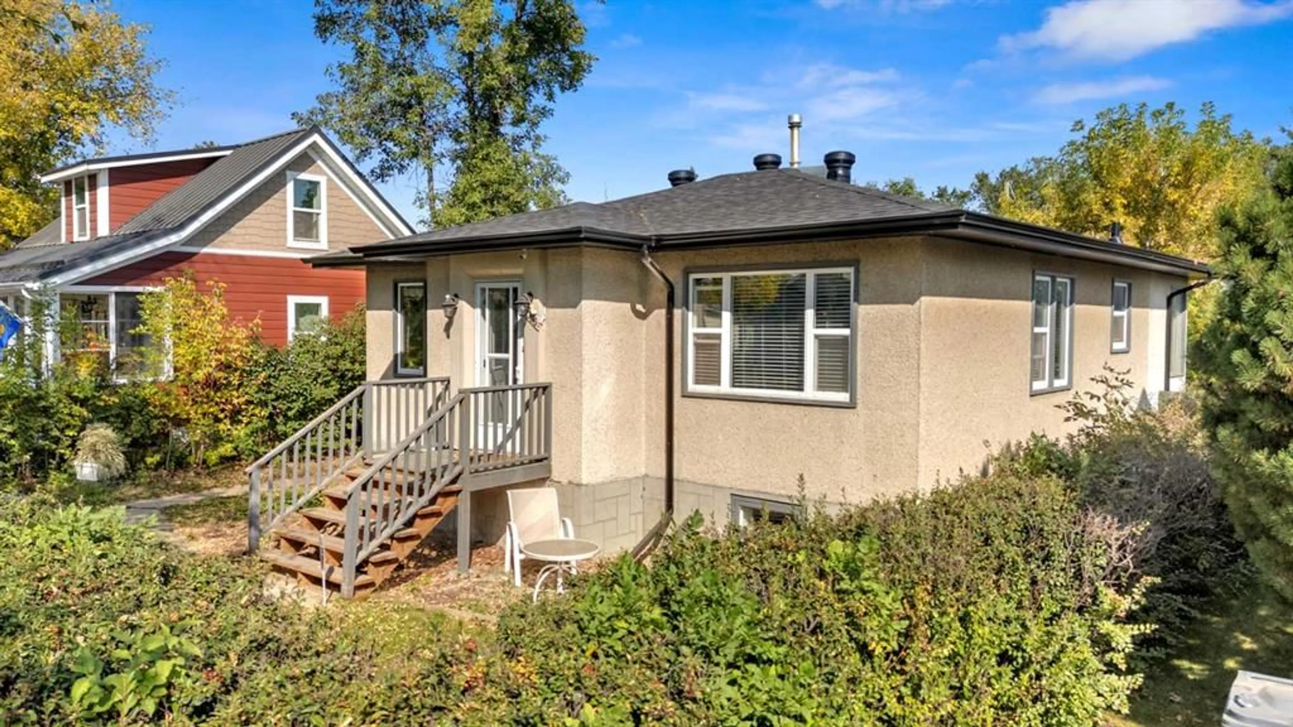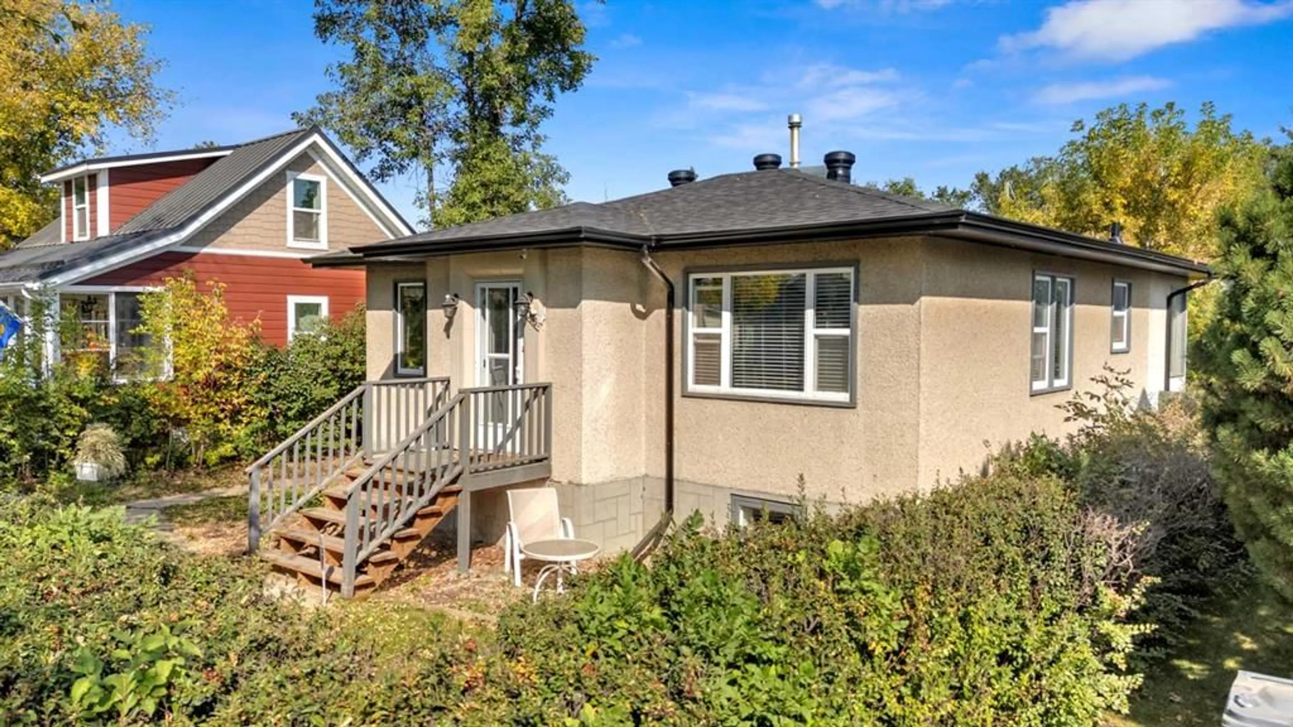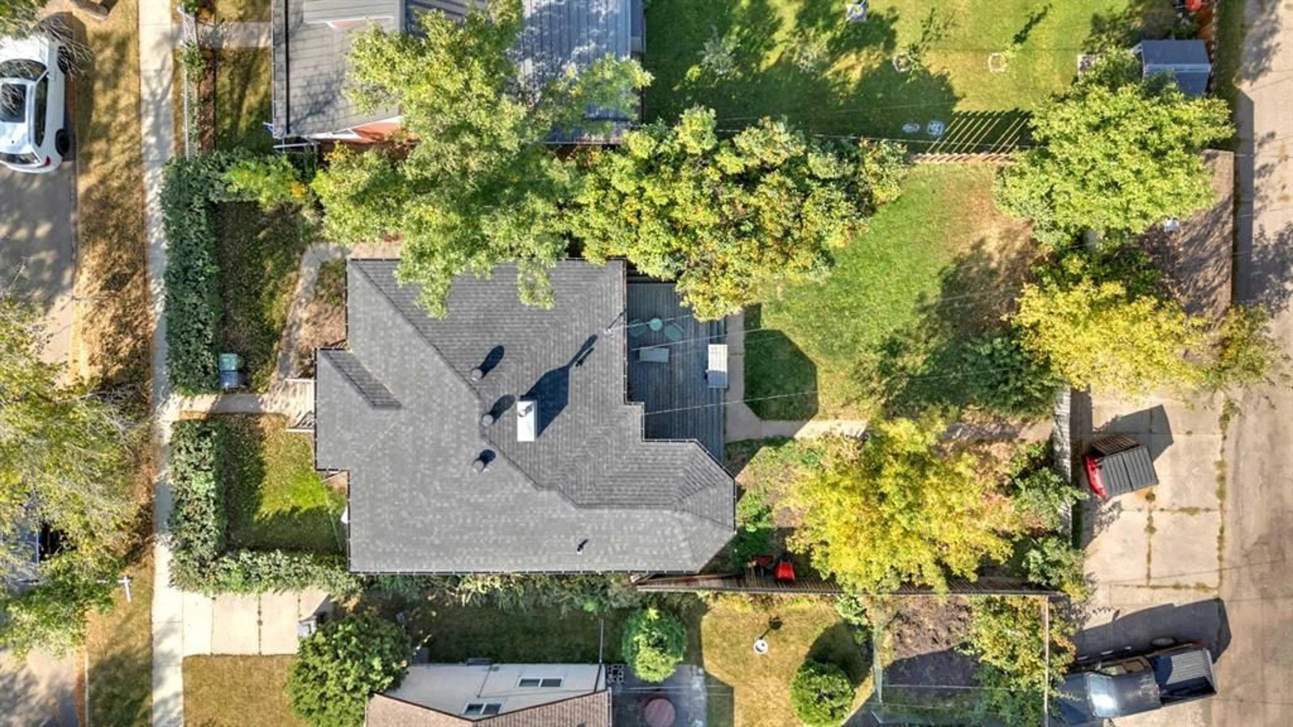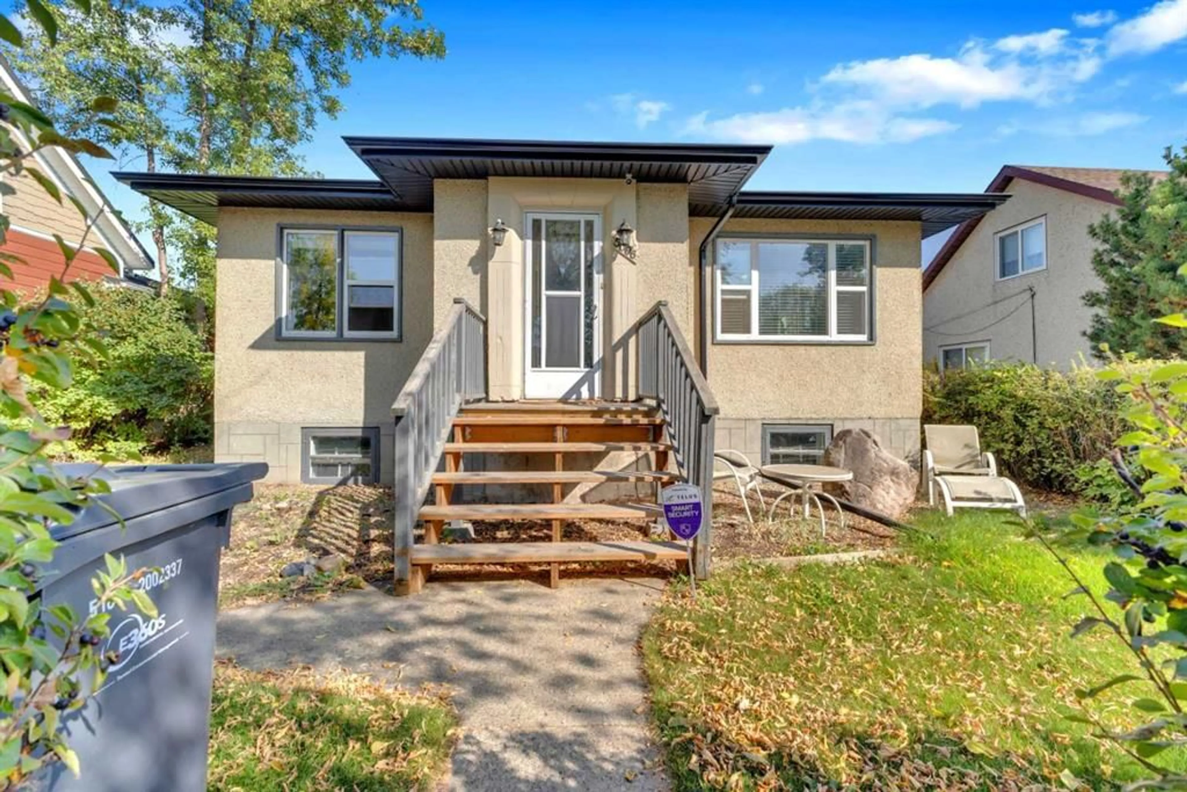5006 55 Ave, Ponoka, Alberta T4J 1H3
Contact us about this property
Highlights
Estimated valueThis is the price Wahi expects this property to sell for.
The calculation is powered by our Instant Home Value Estimate, which uses current market and property price trends to estimate your home’s value with a 90% accuracy rate.Not available
Price/Sqft$312/sqft
Monthly cost
Open Calculator
Description
Attention first time home buyers and investors!! Here is a great opportunity to own a cute little bungalow on one of the prettiest streets in Ponoka. There have been some great updates including brand new roof, eavestrough, soffit and facia. The main level welcomes you into an adorable foyer that opens into a large living room with tons of natural light flowing through. The kitchen and extended dining area/breakfast nook are functional and look out into the large back yard with several large windows – so Natural Sunlight fills this charming home! The bathroom has been updated with a wonderful 6ft soaker tub and then there is a great sized primary bedroom – suitable for a KING sized bed with built-in closet and a second bedroom on the main floor – perfect for the kids or home office. The basement has been finished and is a great hangout spot for the teenagers or family and friends. There is a large family room, a large bedroom and a 3-piece bath. The large utility room/laundry room balance out the basement space and give you a lot of options for storage. Outside you get the benefit of being in an older and mature part of town…..HUGE YARD!! Tons of space for you to create the backyard of your dreams, or keep it simple and low maintenance. There is a single detached garage in the back and an additional off-street rear parking space. There is power ready for your future hot-tub, and a fully fenced yard to keep the kids and pets contained. This home is super solid and a great starter!!
Property Details
Interior
Features
Main Floor
Kitchen
13`6" x 10`1"Living Room
15`1" x 17`7"Breakfast Nook
9`7" x 8`11"4pc Bathroom
7`11" x 6`3"Exterior
Features
Parking
Garage spaces 1
Garage type -
Other parking spaces 2
Total parking spaces 3
Property History
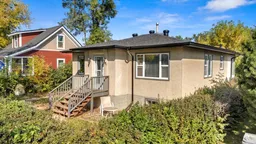 31
31
