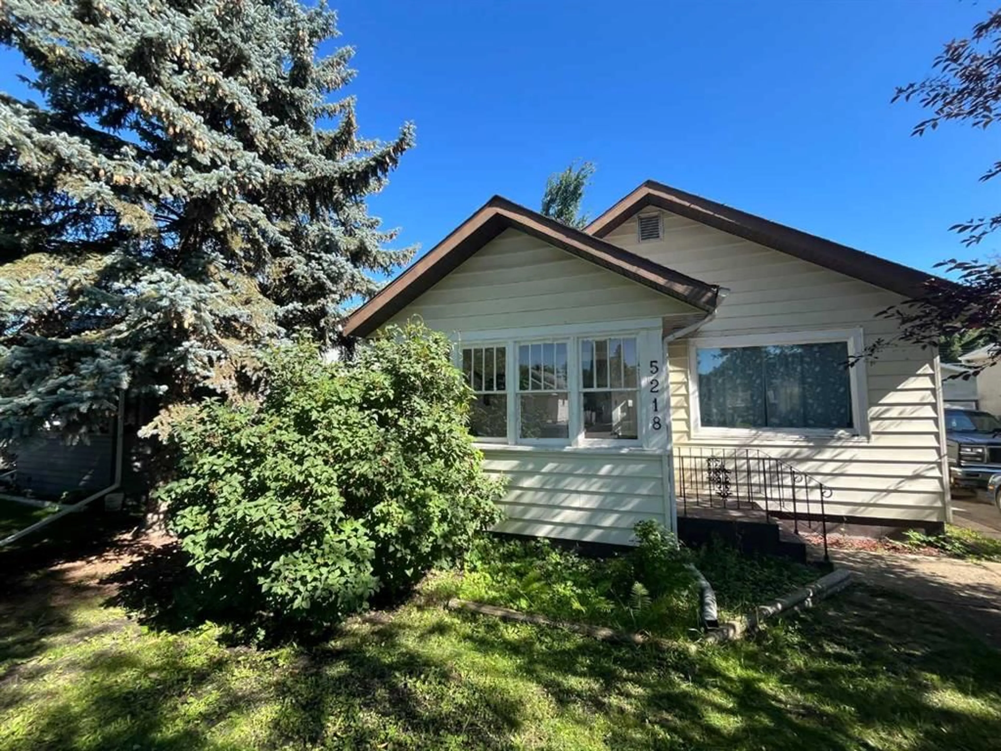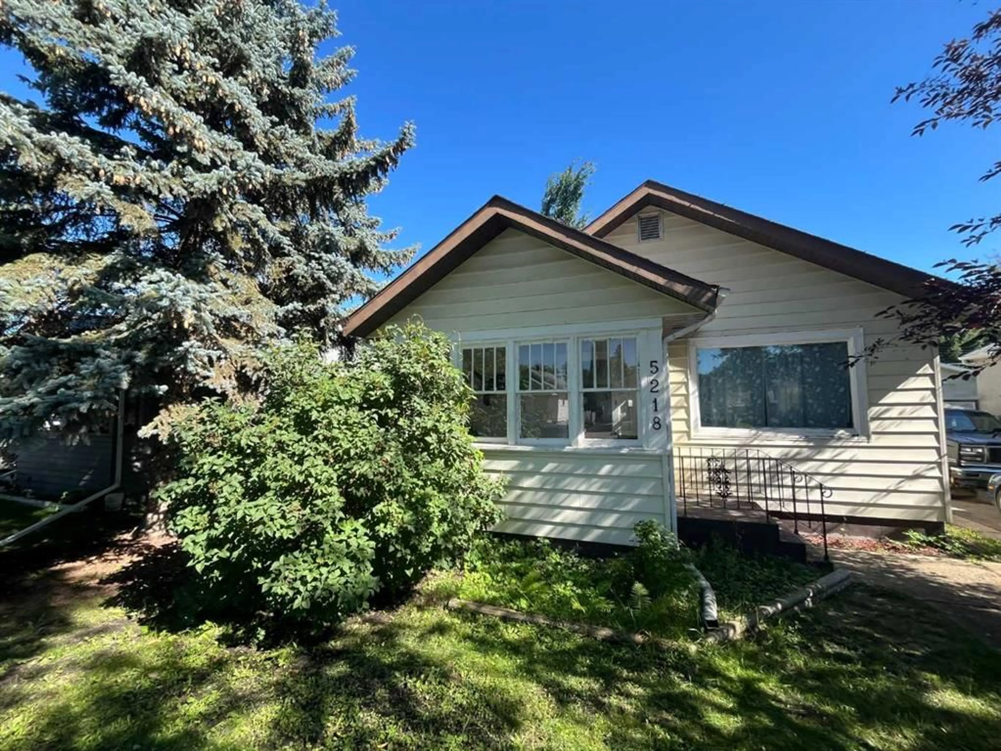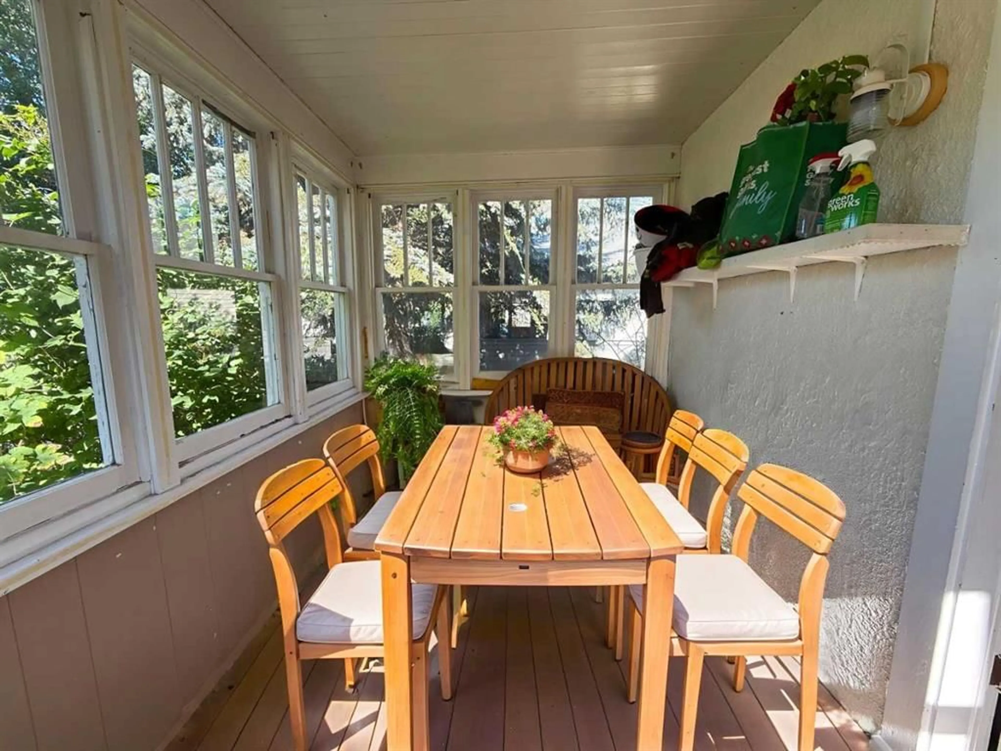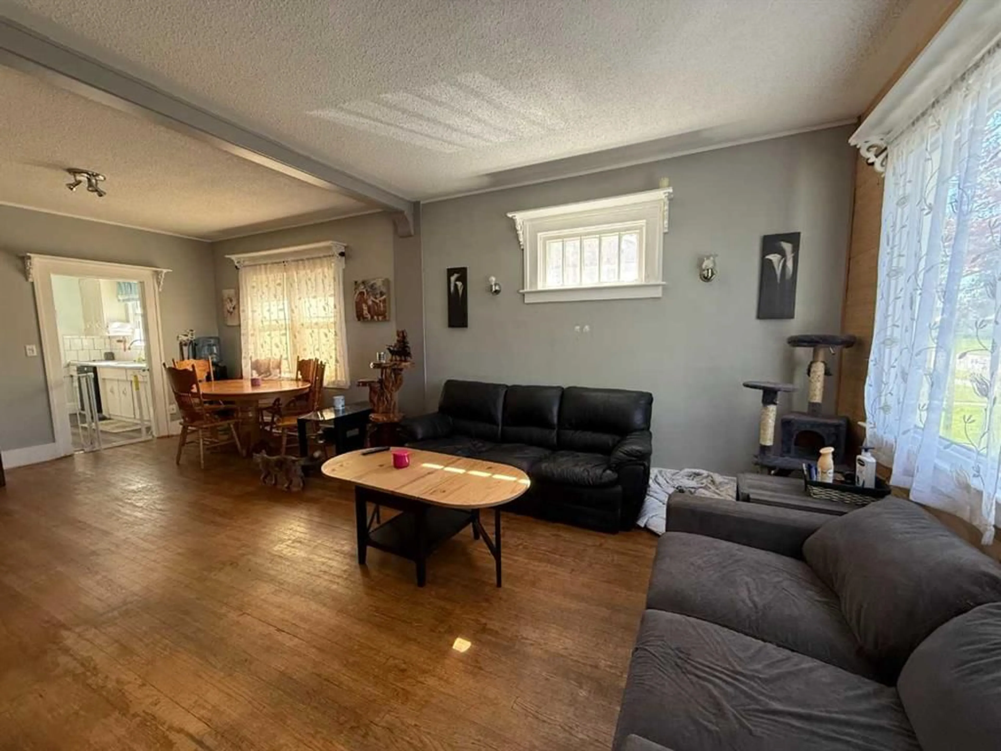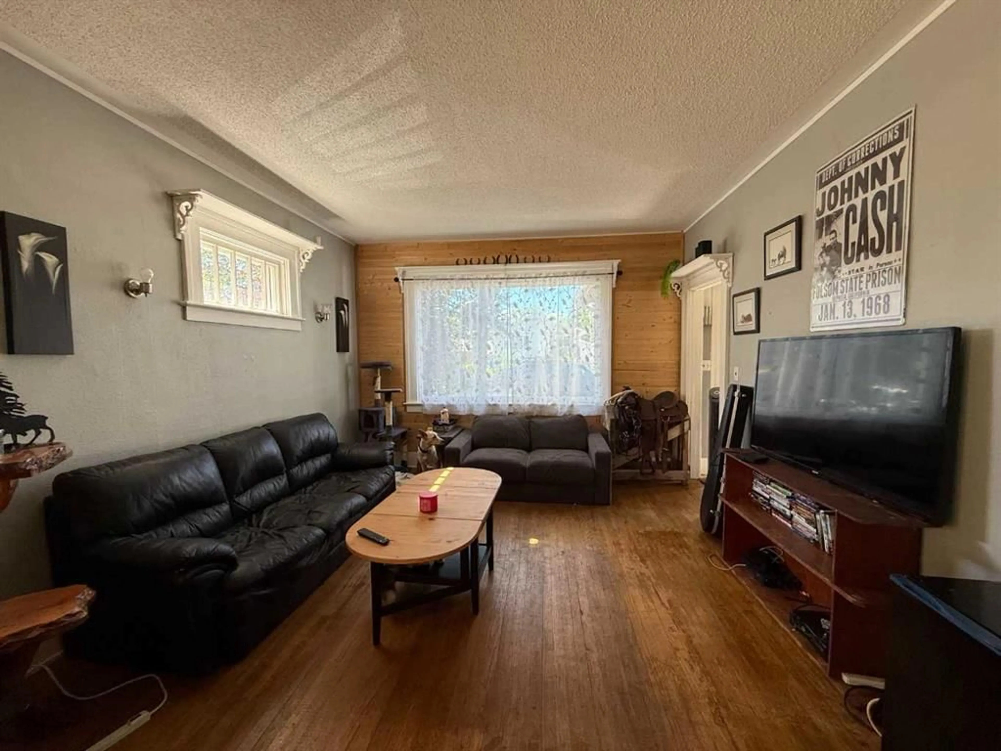5218 51 Avenue, Ponoka, Alberta T4J 1H8
Contact us about this property
Highlights
Estimated valueThis is the price Wahi expects this property to sell for.
The calculation is powered by our Instant Home Value Estimate, which uses current market and property price trends to estimate your home’s value with a 90% accuracy rate.Not available
Price/Sqft$226/sqft
Monthly cost
Open Calculator
Description
Nestled on a quiet, mature street, this charming 2-bedroom bungalow is brimming with character and opportunity. Perfect for first-time buyers or savvy investors, the property is ideally located within walking distance of schools, downtown amenities, the Aquaplex, and tennis courts. From the moment you arrive, you’ll be welcomed by a cozy enclosed from front porch, in an ideal spot to enjoy your morning coffee. Inside, original hardwood floors flow throughout the main level, adding timeless warmth and charm. The bright living features decortative trim, and large windows that invite in plenty of natural light. Two comfortable bedrooms and a 4-piece bathroom are conveniently located on the main floor, along with an open kitchen with newer appliances (2018) and updated flooring. Recent upgrades add peace of mind, including PEX plumbing lines installed (2022), on-demand hot water tank (2016), newer furnace (2016), upgraded electrical to 100 amp service, and some newer windows. At the back of the home, a second enclosed porch provides handy storage space or potential for creative use. The mostly unfinished basement offers ample room to expand the living space or add additional bedrooms, with the laundry area already in place. Outside, a single-car garage offers secure parking and extra storage. The backyard is shaded by mature trees, on an established fenced lot. With its inviting charm, functional layout, thoughtful upgrades, and prime location, this home is an excellent opportunity to put down roots or invest in a growing community.
Property Details
Interior
Features
Main Floor
Kitchen
10`7" x 10`1"Porch - Enclosed
9`3" x 5`7"Living/Dining Room Combination
23`11" x 12`6"Porch - Enclosed
7`4" x 11`4"Exterior
Features
Parking
Garage spaces 1
Garage type -
Other parking spaces 0
Total parking spaces 1
Property History
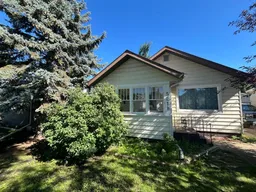 21
21
