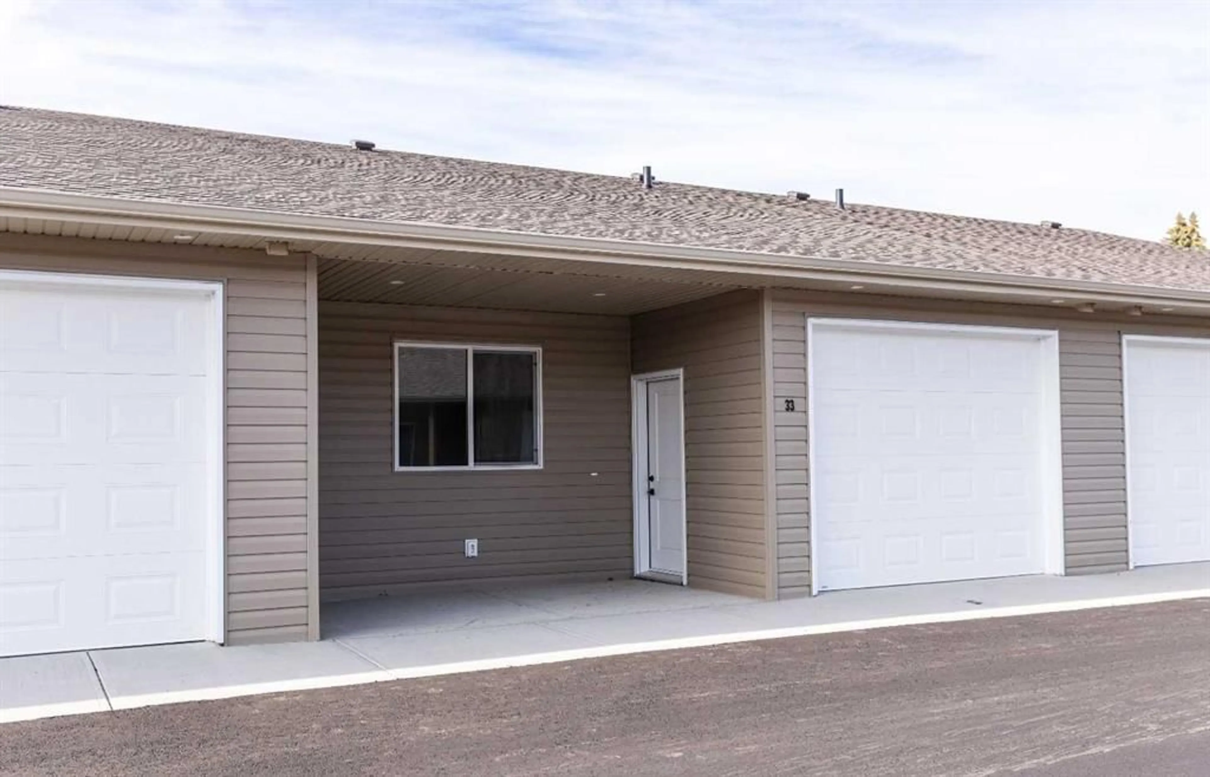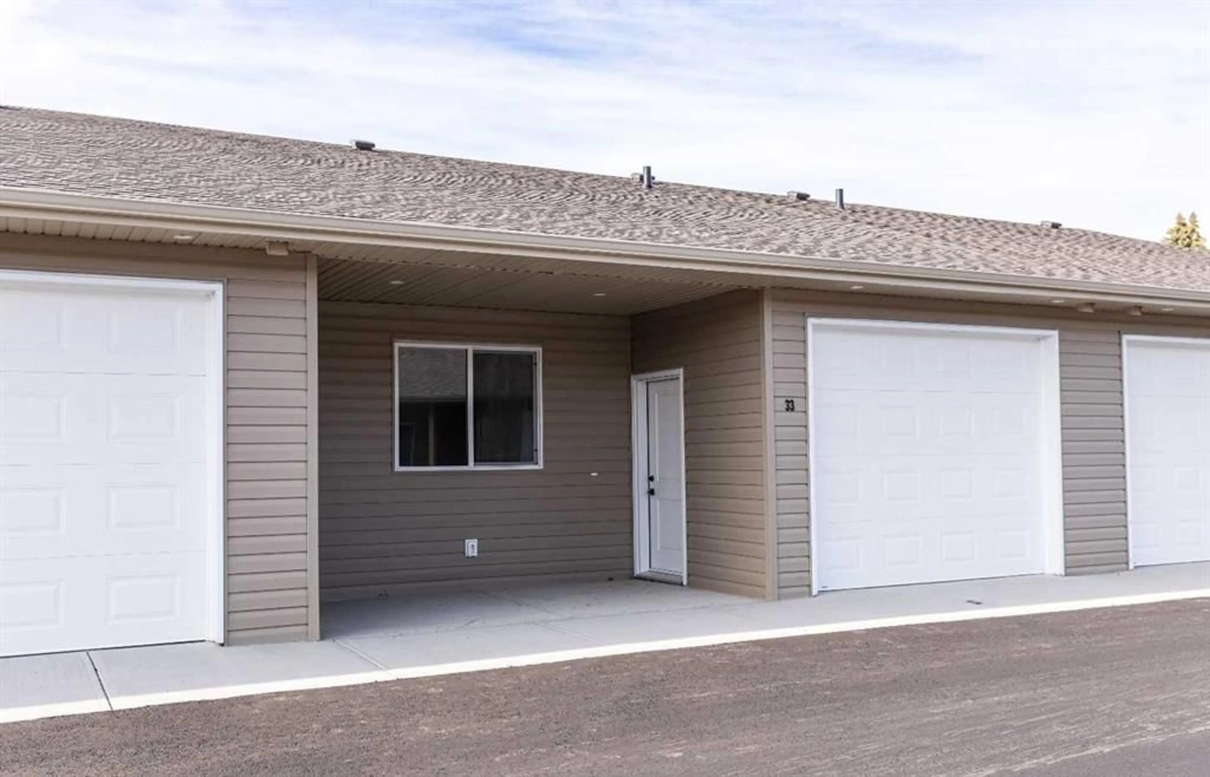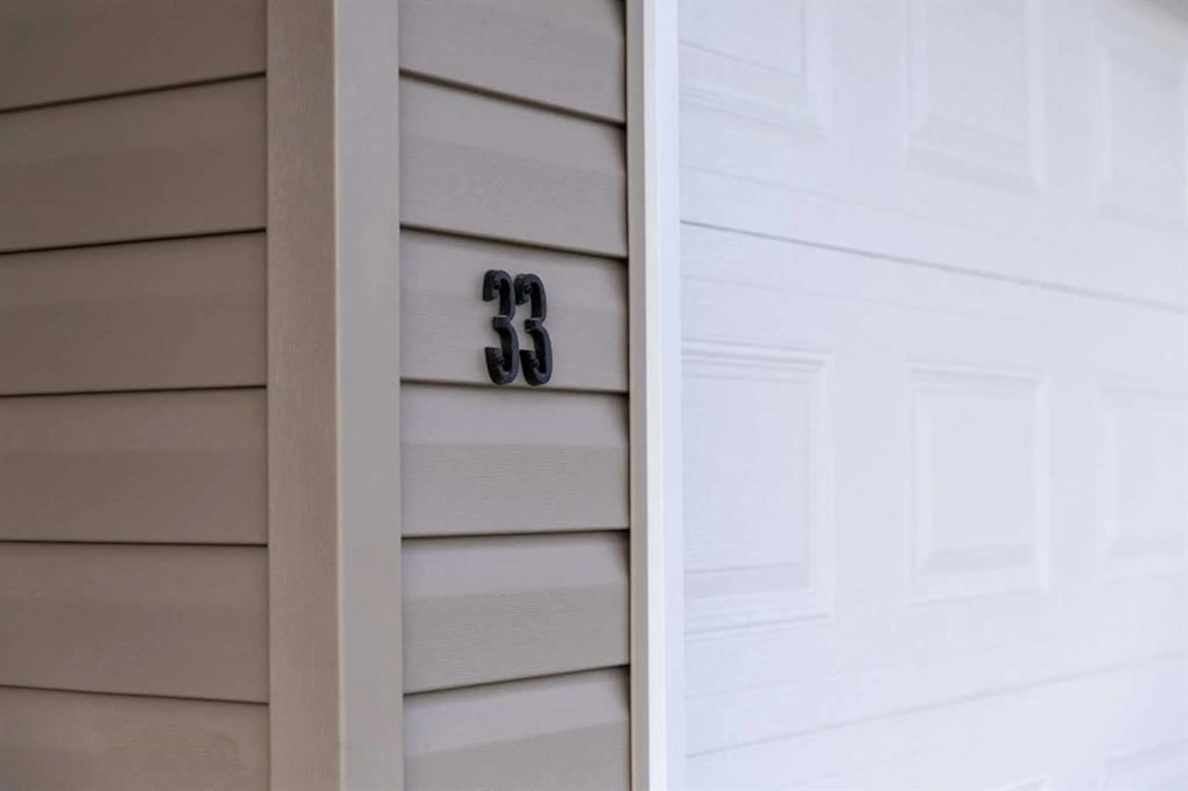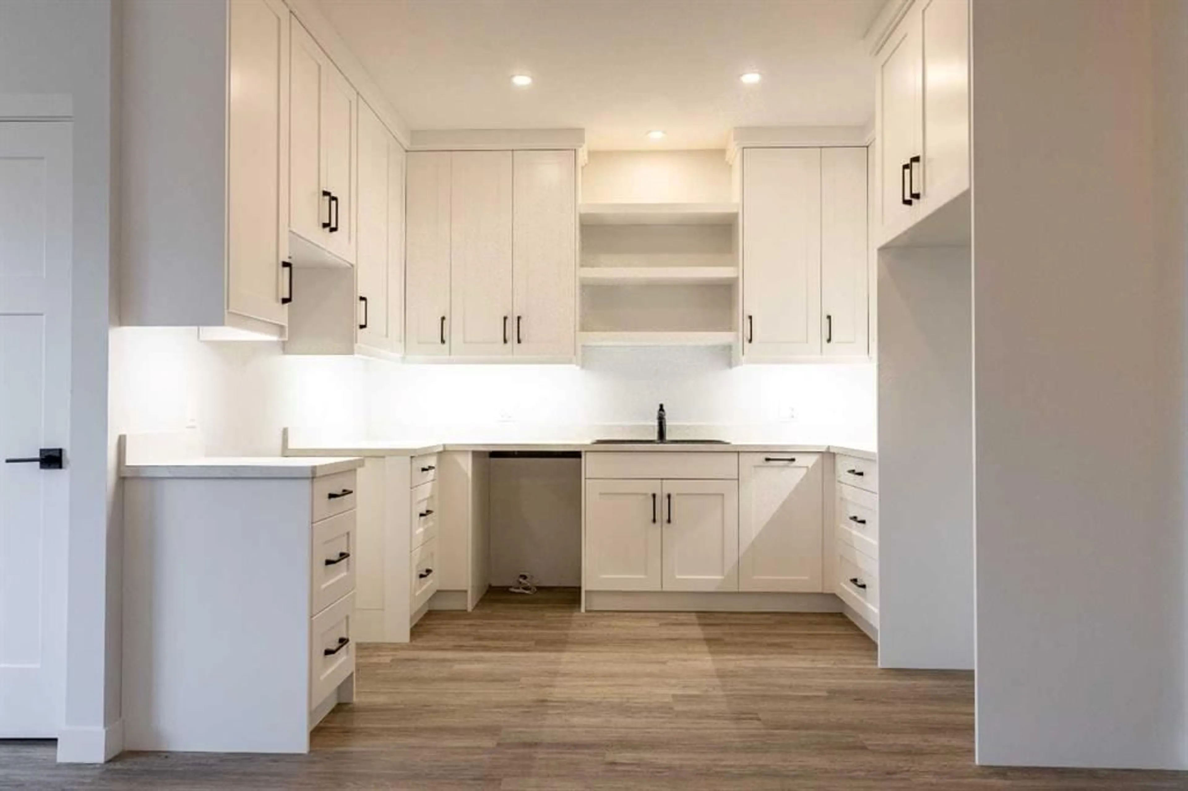200 Legacy Lane #33, Rimbey, Alberta T0C 2J0
Contact us about this property
Highlights
Estimated ValueThis is the price Wahi expects this property to sell for.
The calculation is powered by our Instant Home Value Estimate, which uses current market and property price trends to estimate your home’s value with a 90% accuracy rate.Not available
Price/Sqft$291/sqft
Est. Mortgage$1,285/mo
Maintenance fees$290/mo
Tax Amount (2025)$2,579/yr
Days On Market22 hours
Description
Legacy Lane – a welcoming 50+ community designed to fit your lifestyle. On the outskirts of the fully serviced Town of Rimbey; near a selection of coffee shops, restaurants, grocery stores, health and wellness services, shopping, leisure and recreation amenities; this is where convenience meets luxury! Centrally located, golf course and lake adventures are only a short drive away while mountain views and international airports are still within reach for easy travel plans. Easily maneuver into the comfort of this home featuring attached heated garage and main floor living. The south facing covered patio protects you from the elements while offering a relaxing space to listen to the birds sing, enjoy a great book or easily visit with exterior lighting and power. The spacious entry welcomes you with closet storage, in-unit laundry and washroom close by. Smooth resiliency of vinyl plank flooring brings you into the primary bedroom easily allowing space for your bedroom furniture while featuring a full sized closet and full length mirrors. The 3 piece bathroom features a walk-in shower with space to store your products both high and low. Great lighting continues into the elegant and modern design of the open concept kitchen, dining and living room areas. Notice the universal designs built to accommodate changing needs while incorporating opportunities to personalize the space as truly your own. Elongated windows bring ample sunlight in and the 2nd entrance way provides easy egress to enjoy the sun out front. The bedroom just off the living room is of excellent size making it easy to accommodate friends and family visiting or even a roommate! Freedom to enjoy the finer things in life with low maintenance designs and independent living is here! Bring your loved ones together and explore one of the last developer units available in this sought after complex!
Property Details
Interior
Features
Main Floor
Bedroom - Primary
13`8" x 12`5"3pc Bathroom
7`11" x 8`8"2pc Bathroom
9`4" x 5`2"Furnace/Utility Room
7`11" x 4`2"Exterior
Features
Parking
Garage spaces 1
Garage type -
Other parking spaces 1
Total parking spaces 2
Property History
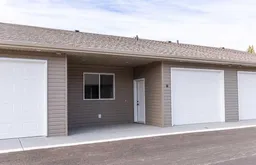 33
33
