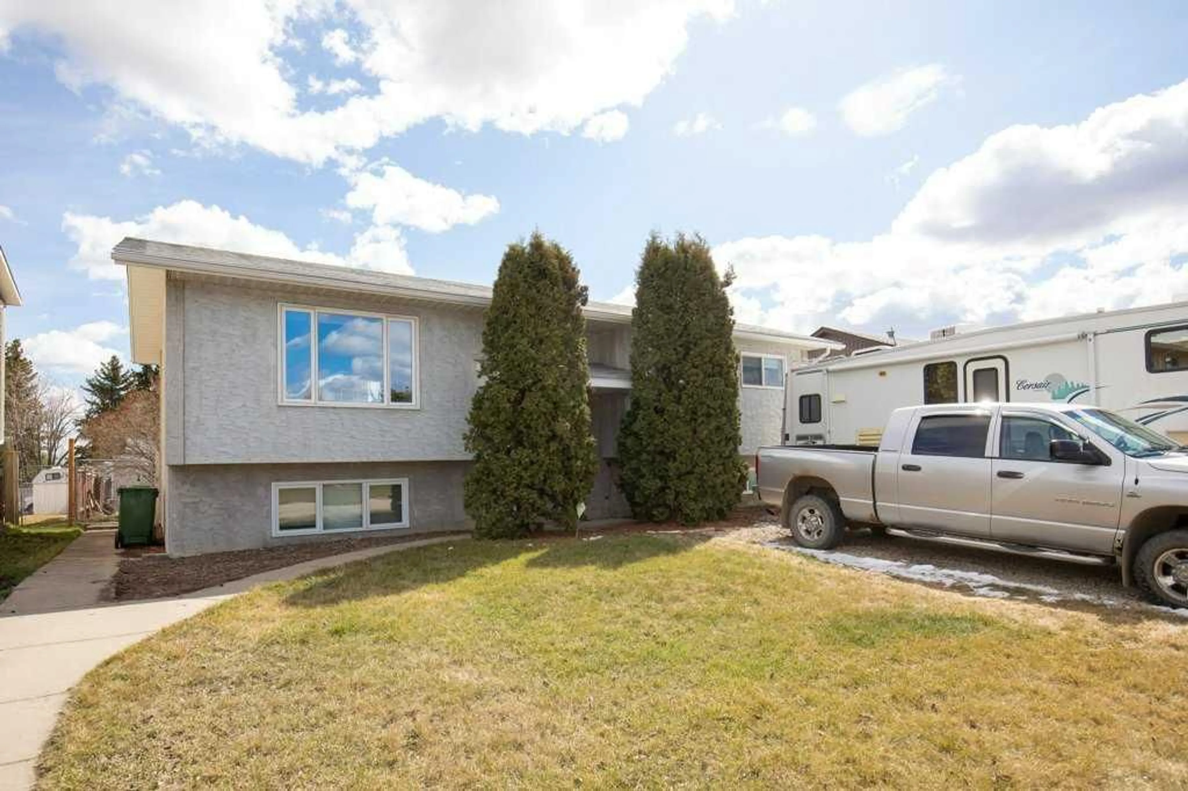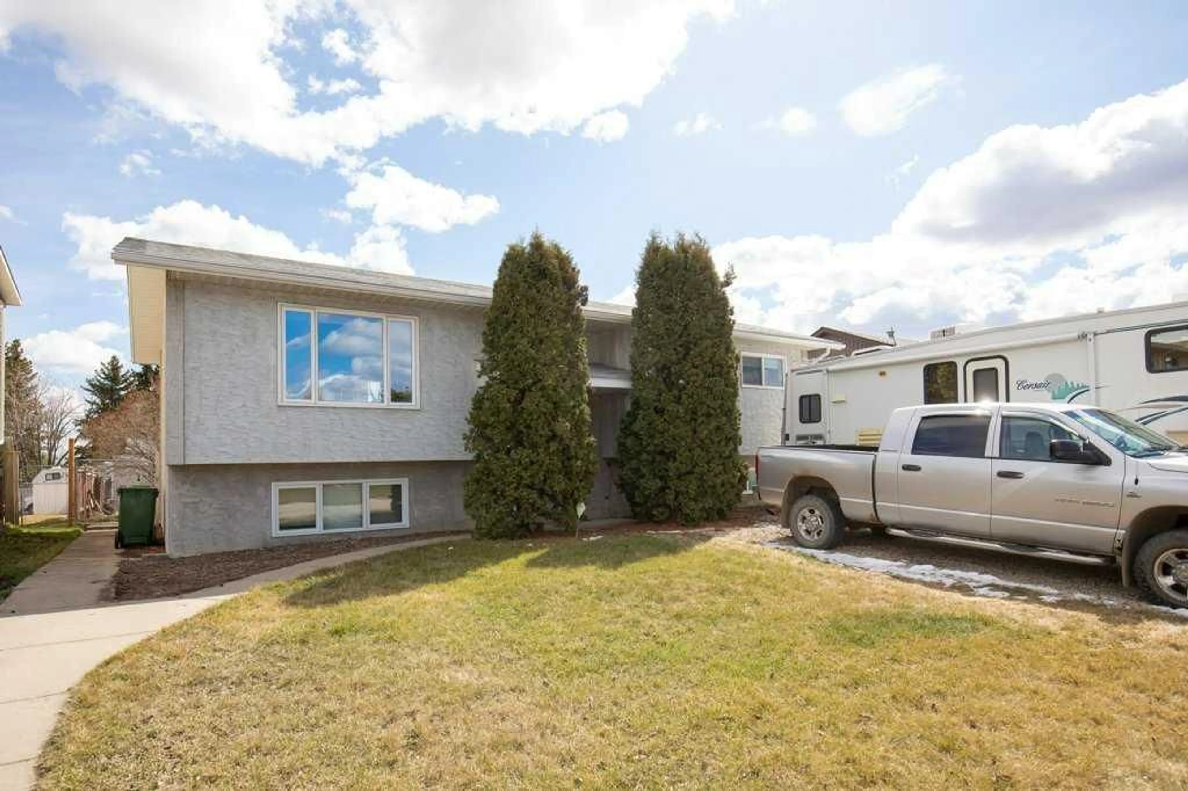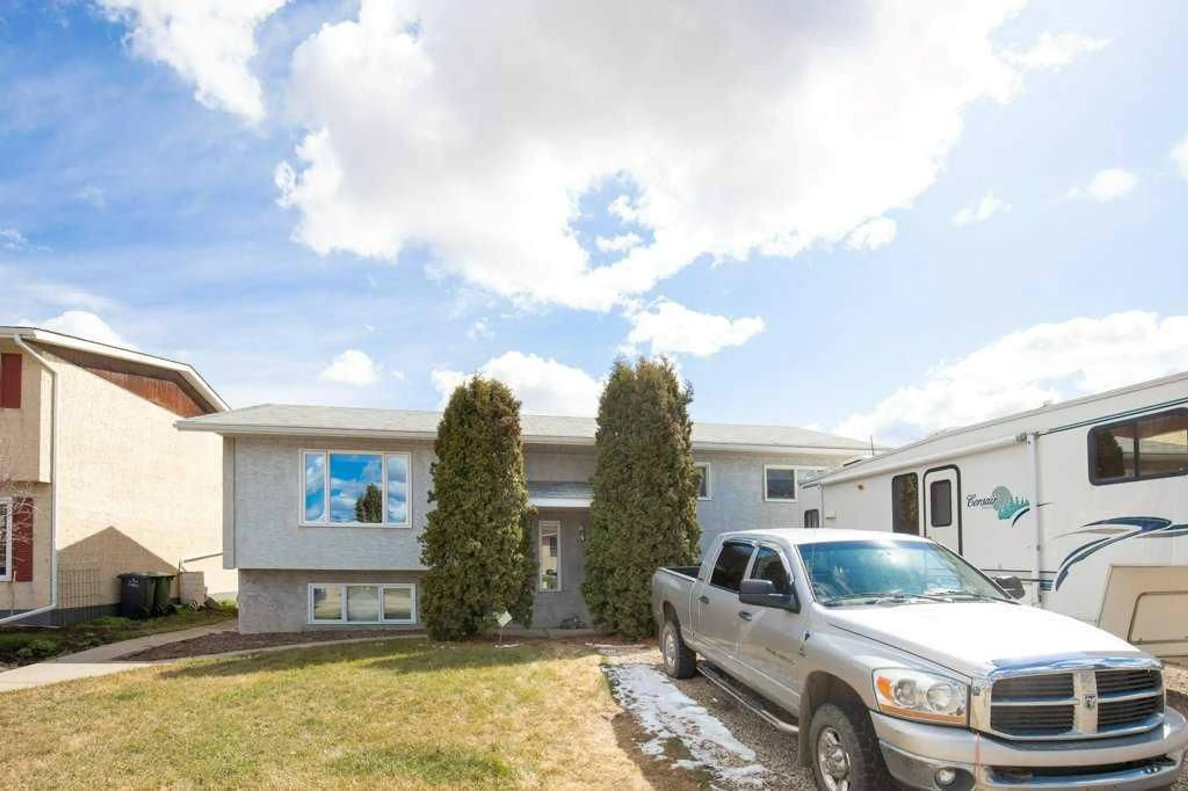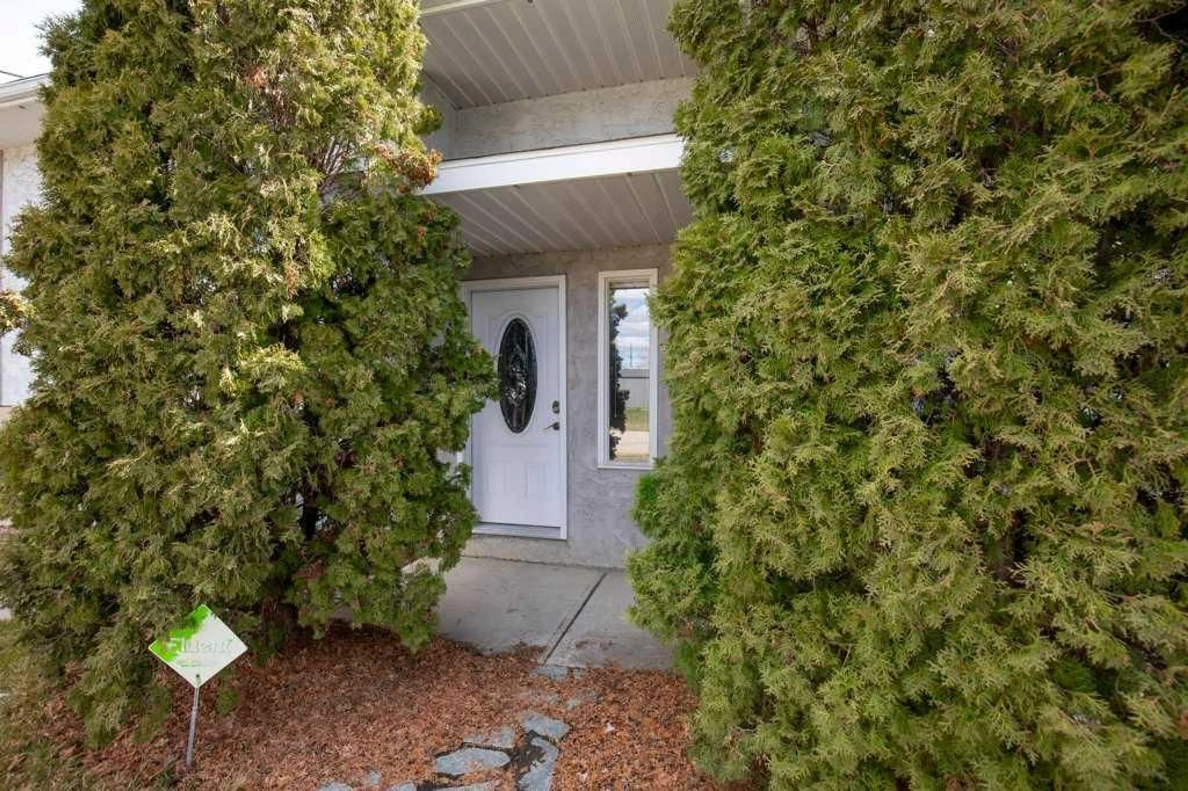5305 46 St, Rimbey, Alberta T0C 2J0
Contact us about this property
Highlights
Estimated ValueThis is the price Wahi expects this property to sell for.
The calculation is powered by our Instant Home Value Estimate, which uses current market and property price trends to estimate your home’s value with a 90% accuracy rate.Not available
Price/Sqft$320/sqft
Est. Mortgage$1,585/mo
Tax Amount (2024)$2,737/yr
Days On Market14 days
Description
This HANDSOME BI-LEVEL HOME boasts 5 bedrooms and 2 full bathrooms! Located in a family friendly neighborhood in the beautiful community of Rimbey. The double detached garage is heated and provides plenty of indoor parking. Both levels of the home are lined with maintenance free vinyl plank flooring. Lounging in the large living room is a pleasure with the pretty picture window. The kitchen offers warm oak cabinetry, plenty of storage space, and newer appliances. Step outside and enjoy Summer dining on the expansive deck. The backyard is fully fenced and safe for the kids and pets to play. Rear alley access allows for RV parking. Escape to the primary bedroom, boasting his and hers closets. Two additional bedrooms and a 4-piece bathroom complete this floor plan. The lower level of this bi-level design features large windows offering loads of naturing light. The family room is spacious and provides the added comfort of underfloor heating. The separate entrance brings you easy access to the backyard. Two more bedrooms and a 3-piece bathroom offer accommodations for company or older children. The large laundry room has ample storage, a wash-up sink, and a NEW WASHER & DRYER! Recent upgrades include windows and the hot water tank. Move in ready and room for the entire family. Just 15 minutes from Gull Lake, and 30 minutes from Sylvan Lake. Come enjoy relaxation in the rural community of Rimbey, AB!
Property Details
Interior
Features
Main Floor
Living Room
12`9" x 15`1"Kitchen
11`7" x 17`7"Bedroom - Primary
11`7" x 12`0"Bedroom
9`7" x 8`8"Exterior
Features
Parking
Garage spaces 2
Garage type -
Other parking spaces 4
Total parking spaces 6
Property History
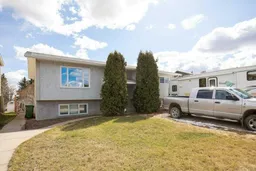 38
38
