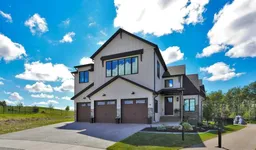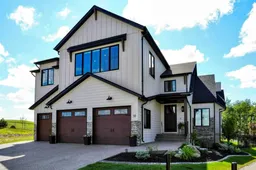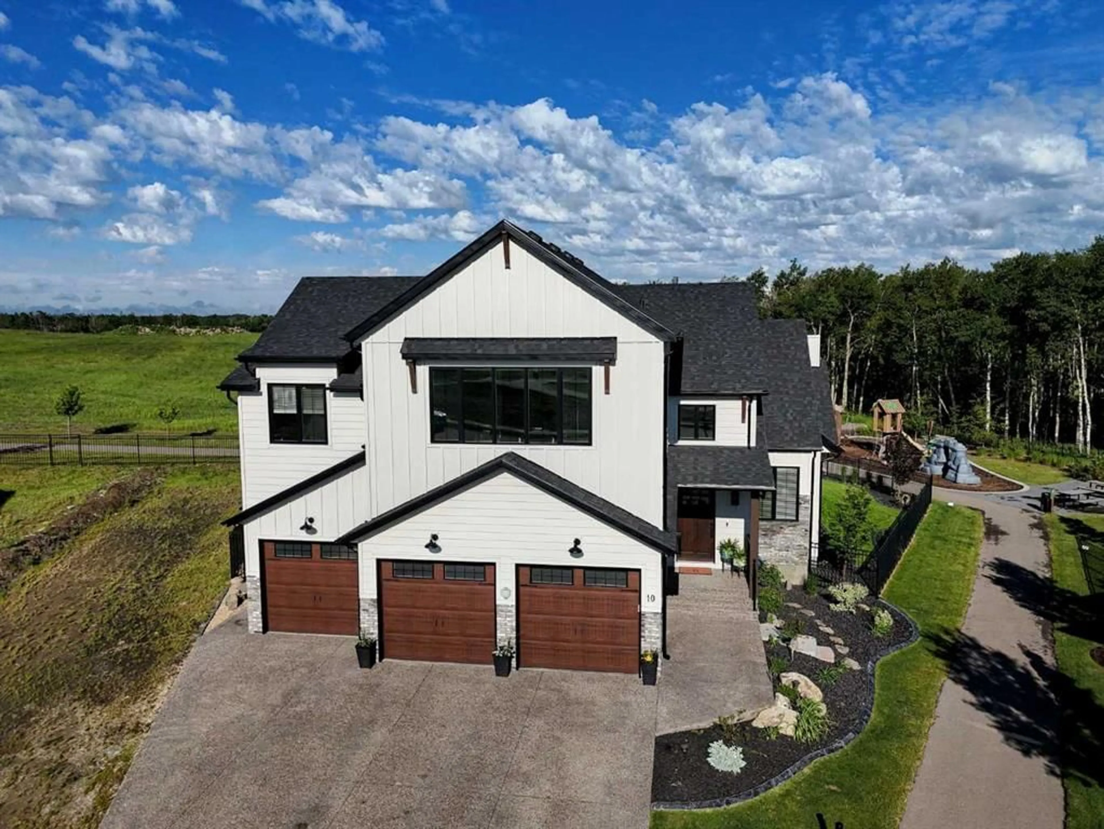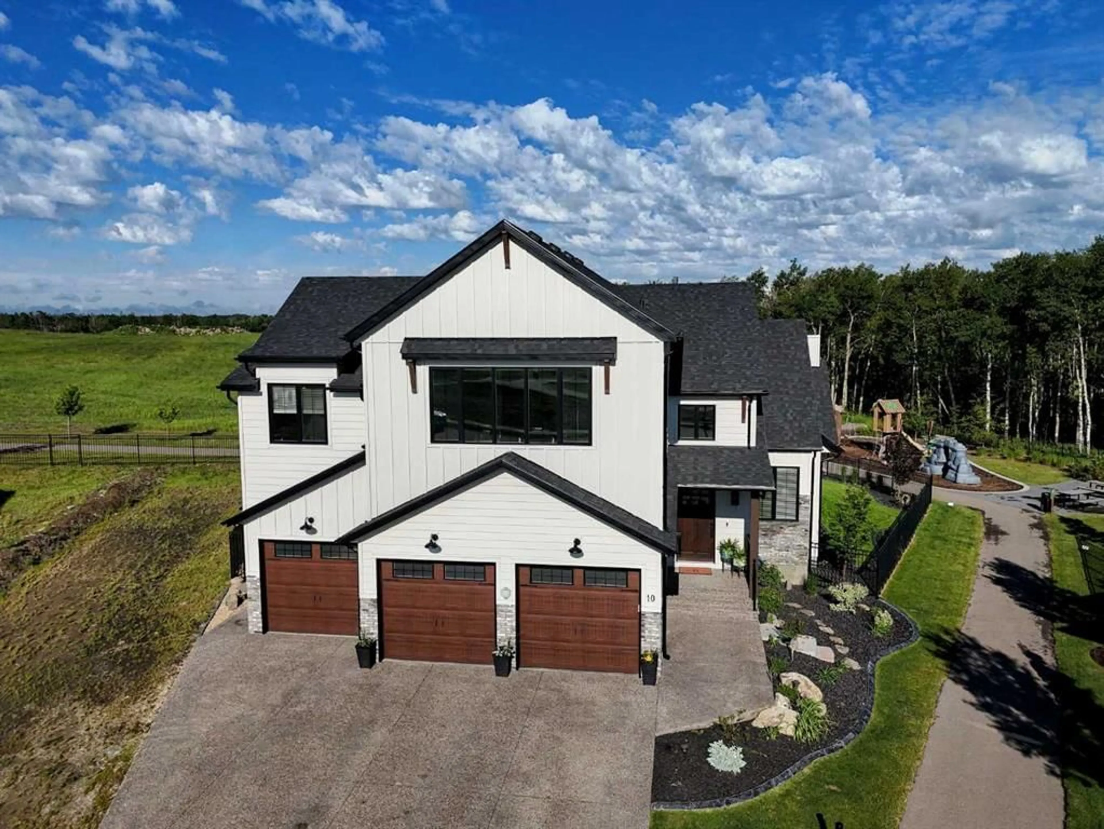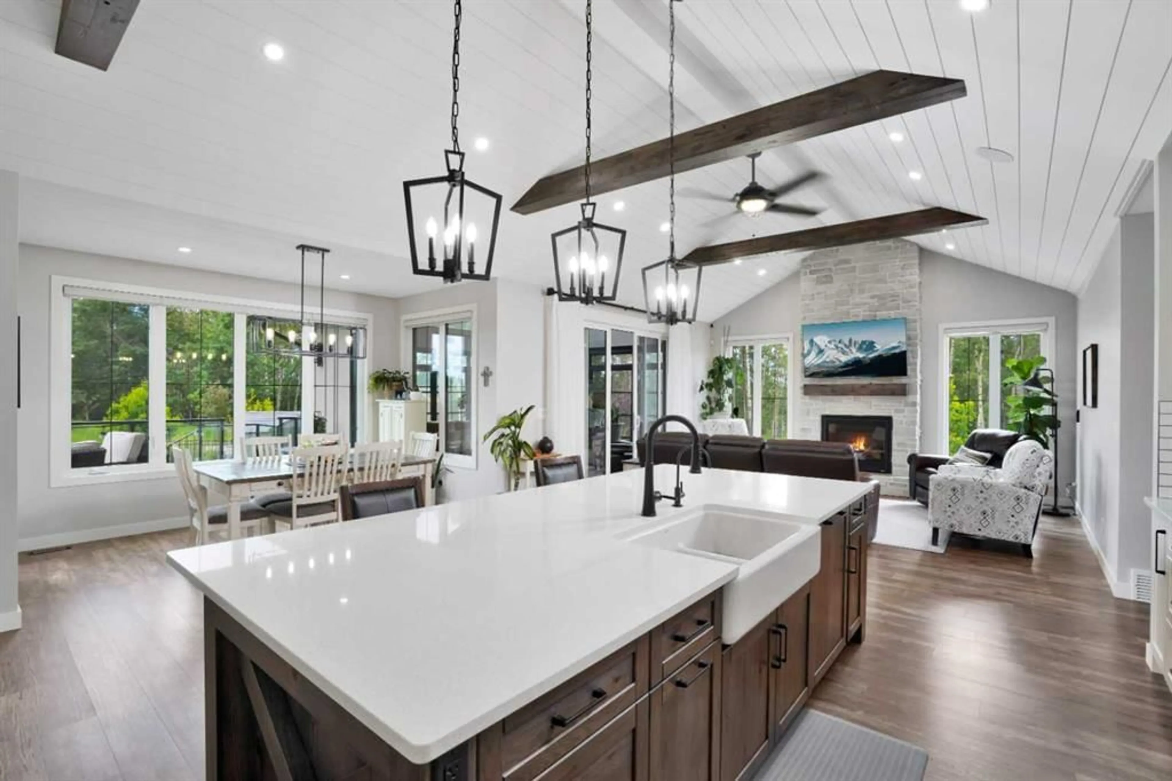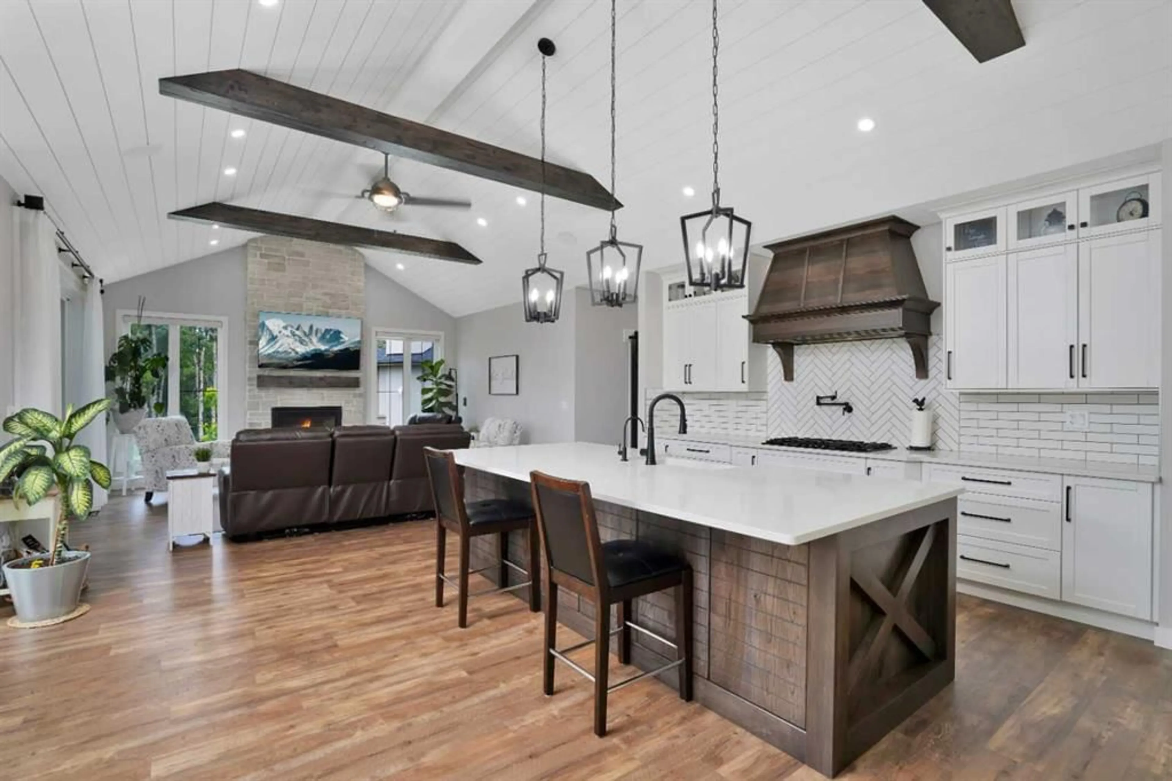10 Sweetgrass Pl, Sylvan Lake, Alberta T4S 0S5
Contact us about this property
Highlights
Estimated valueThis is the price Wahi expects this property to sell for.
The calculation is powered by our Instant Home Value Estimate, which uses current market and property price trends to estimate your home’s value with a 90% accuracy rate.Not available
Price/Sqft$474/sqft
Monthly cost
Open Calculator
Description
This extraordinary home in Sixty West redefines luxury living with a level of craftsmanship, space, and comfort rarely seen in Central Alberta. With over 3,400 square feet of above-grade living space, it offers a grand yet grounded experience. Soaring ceilings and expansive windows flood the main floor with natural light, framing views of surrounding parkland and walking trails. The expansive layout connects a thoughtfully curated dream kitchen to a warm, welcoming living area. The kitchen is both functional and stunning, with a massive island, premium appliances, and a hidden coffee bar and prep space, perfect for entertaining or everyday ease. Solid wood accents and barn doors add texture and charm throughout, including a quiet main floor office. Seamlessly integrated into this space is a discreet feature door that opens to the crown jewel: a spacious, private primary retreat that feels more like a luxury spa than a bedroom. The enclosed sunroom with a wood-burning fireplace offers year-round comfort perfect for last-minute get-togethers or quiet mornings with a coffee and a good book. Upstairs, there’s plenty of space to stretch out for yoga, weight training or even host golf nights on your private golf simulator. A wet bar and full bathroom complete the upper floor. The lower level is designed for connection and fun, with a full-sized bar, spacious media room, games areas, and two large bedrooms with private ensuites, perfect for visitors or teenagers. Outside, a fully landscaped, manicured yard with underground sprinklers and multiple decks maximizes outdoor living. The heated three-car garage features a secure dog run and an indoor wash station. Built to an exceptional standard and thoughtfully designed for effortless living, this home offers beauty, comfort, and opportunity in one of Sylvan Lake’s most coveted neighborhoods. This one-of-a-kind home is on a level of its own.
Property Details
Interior
Features
Basement Floor
Walk-In Closet
7`7" x 5`1"Walk-In Closet
8`11" x 4`11"Furnace/Utility Room
16`1" x 8`11"2pc Bathroom
5`0" x 5`4"Exterior
Features
Parking
Garage spaces 3
Garage type -
Other parking spaces 3
Total parking spaces 6
Property History
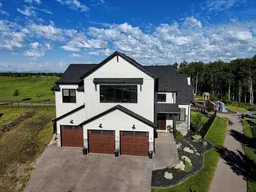 48
48