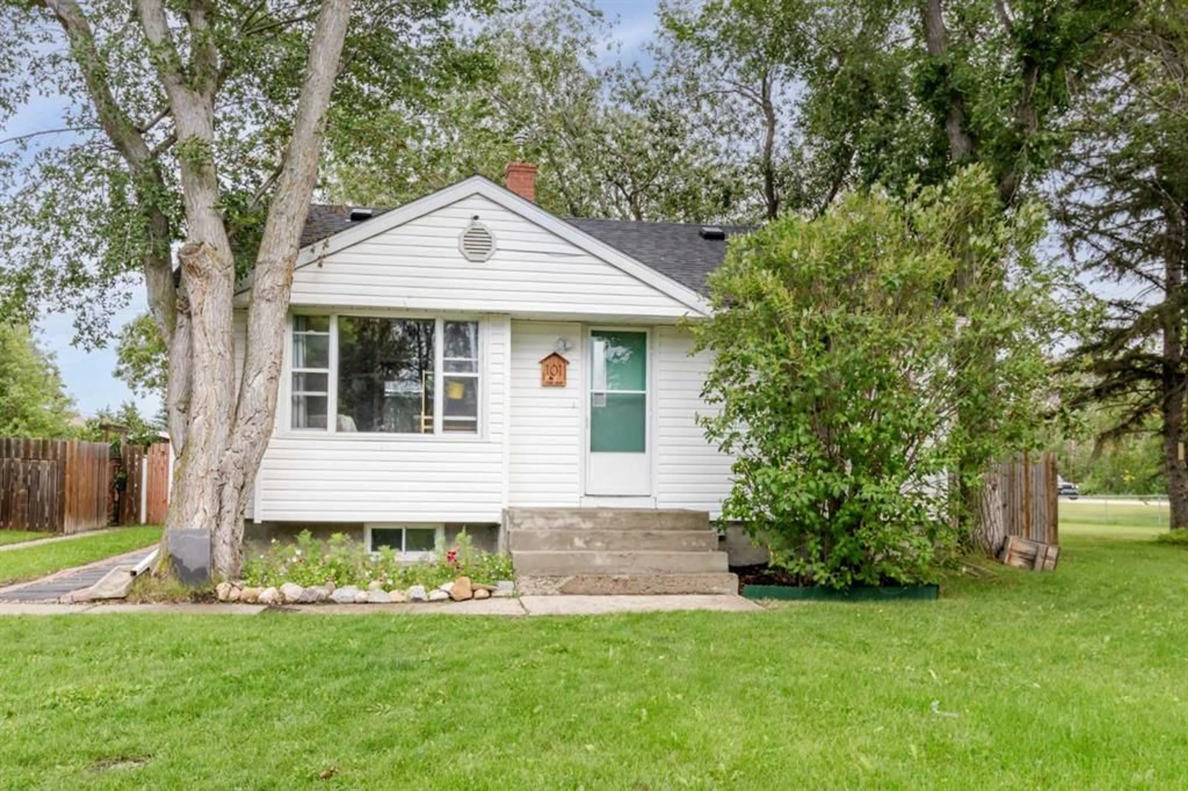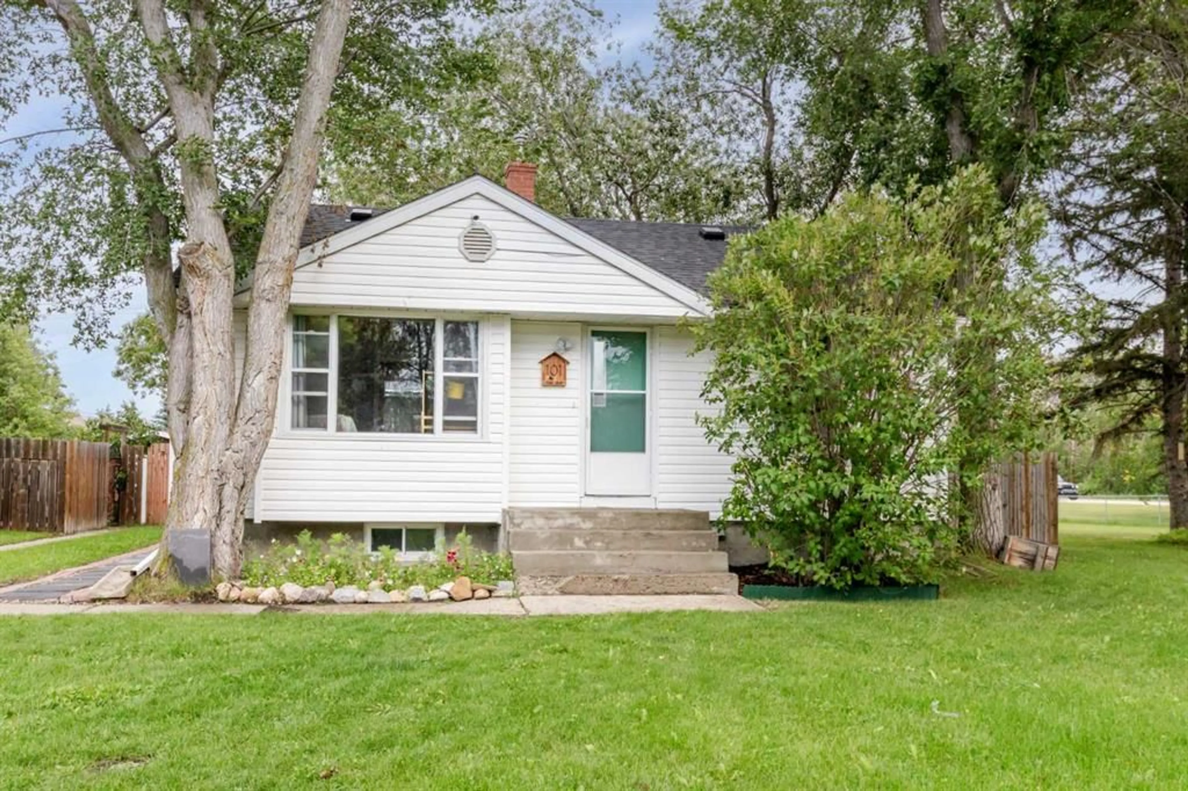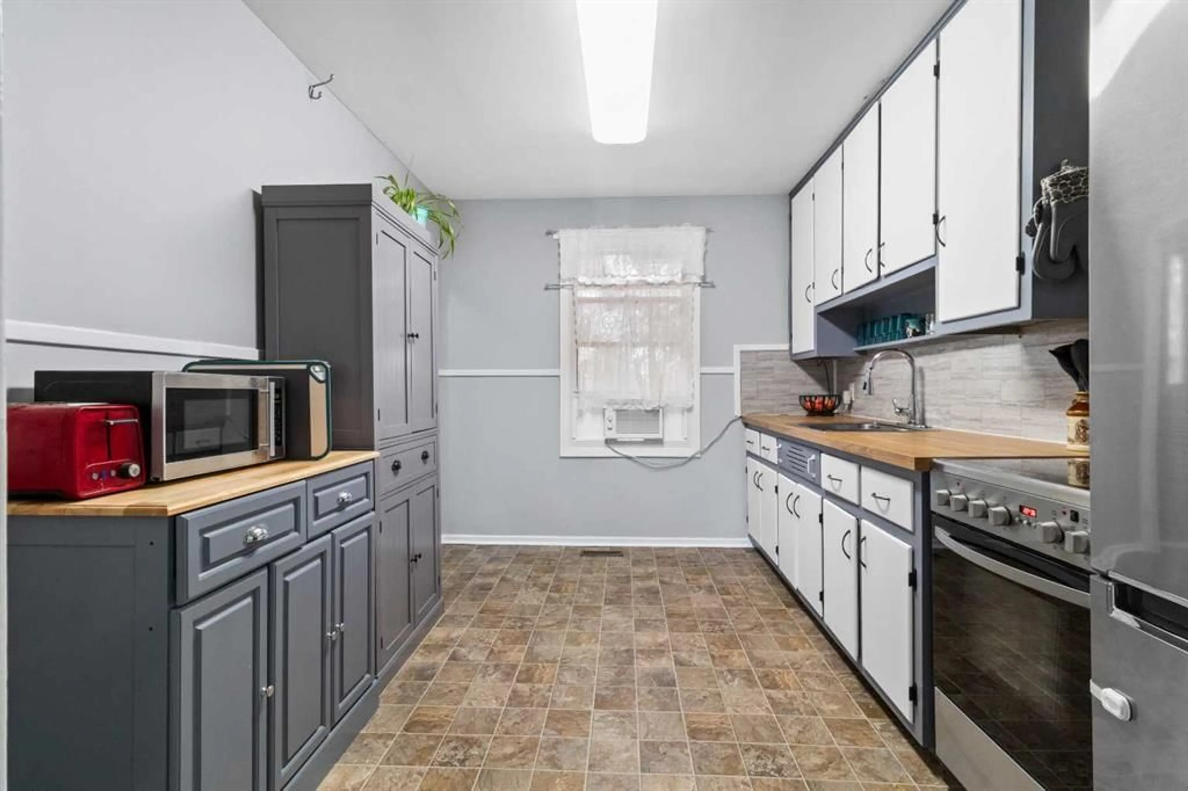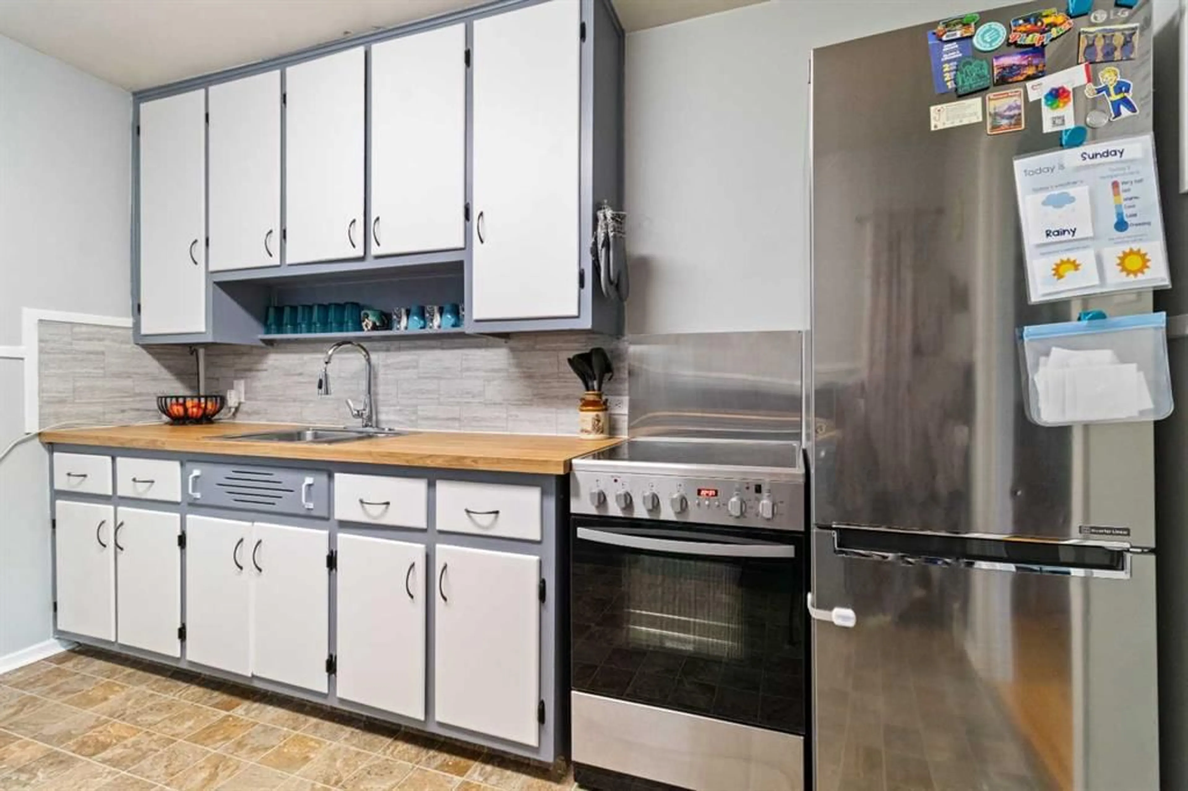101 Tamarac Blvd, Springbrook, Alberta T4S 1V7
Contact us about this property
Highlights
Estimated valueThis is the price Wahi expects this property to sell for.
The calculation is powered by our Instant Home Value Estimate, which uses current market and property price trends to estimate your home’s value with a 90% accuracy rate.Not available
Price/Sqft$382/sqft
Monthly cost
Open Calculator
Description
Welcome to this well-maintained and updated bungalow located in the heart of the friendly Springbrook community — just minutes from Red Deer’s vibrant south end. With a blend of original character and thoughtful modern upgrades, this home offers comfort, style, and affordability. Step inside to discover the warmth of original maple hardwood floors throughout the main level. The living room is spacious and inviting, perfect for relaxing or entertaining. The bright and functional kitchen has been beautifully updated with new countertops, a stylish backsplash, a sleek new faucet, and freshly painted cabinetry, all complemented by a handy pantry for extra storage. This home features two good-sized bedrooms and an updated main bathroom with a modern vanity July 2025. Downstairs, you’ll find partially developed space ready to be transformed into additional bedrooms or a cozy family room — the potential is yours to explore. Major upgrades include new shingles completed in July 2025, a 2014 furnace that was recently serviced with ducts cleaned in July 2025, and a 2023 hot water tank. All appliances have been replaced in 2019, and window mounted air conditioning ensures comfort on hot summer days. A security system with 4-camera is included for peace of mind, and the upgraded 100 amp electrical panel offers plenty of room for future expansion. Outside, yours to enjoy is a large treed lot fully fenced with a front tandem parking pad. Located directly across from scenic walking trails and a convenient bus stop, and just a short stroll to the local playground and general store. Springbrook offers small-town charm with quick access to Penhold & Gasoline Alley for shopping, and all the amenities and essential services Red Deer has to offer.
Property Details
Interior
Features
Main Floor
Kitchen
11`7" x 9`0"Living Room
13`10" x 13`0"Bedroom - Primary
10`11" x 11`7"Bedroom
10`11" x 9`11"Exterior
Features
Parking
Garage spaces -
Garage type -
Total parking spaces 4
Property History
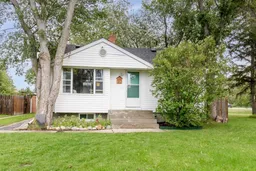 27
27
