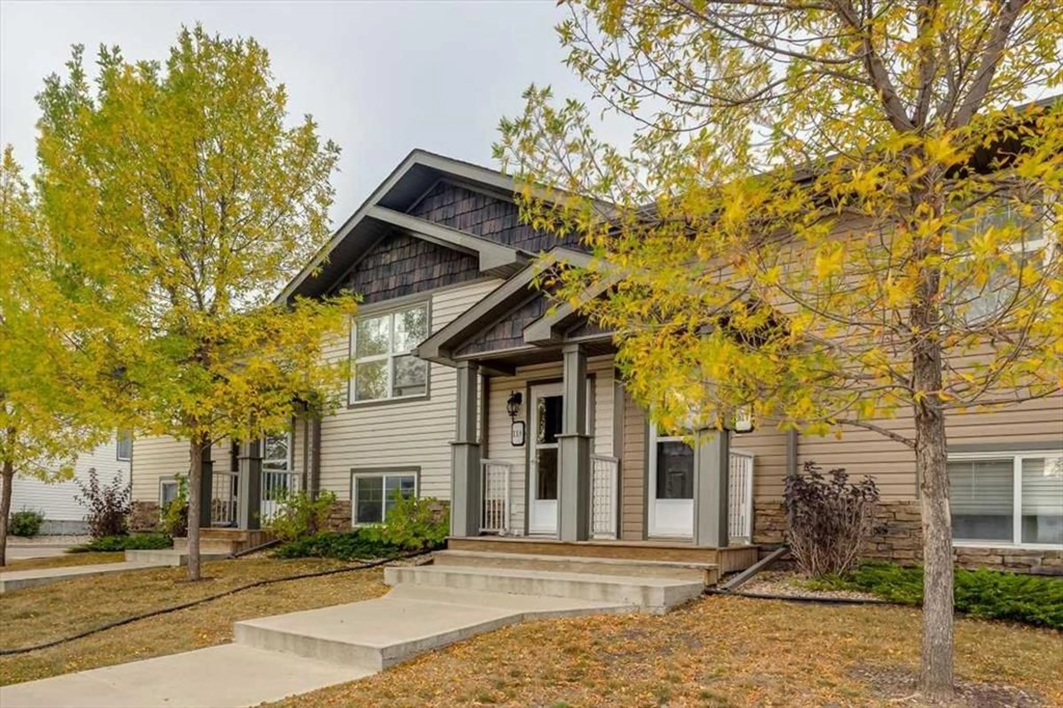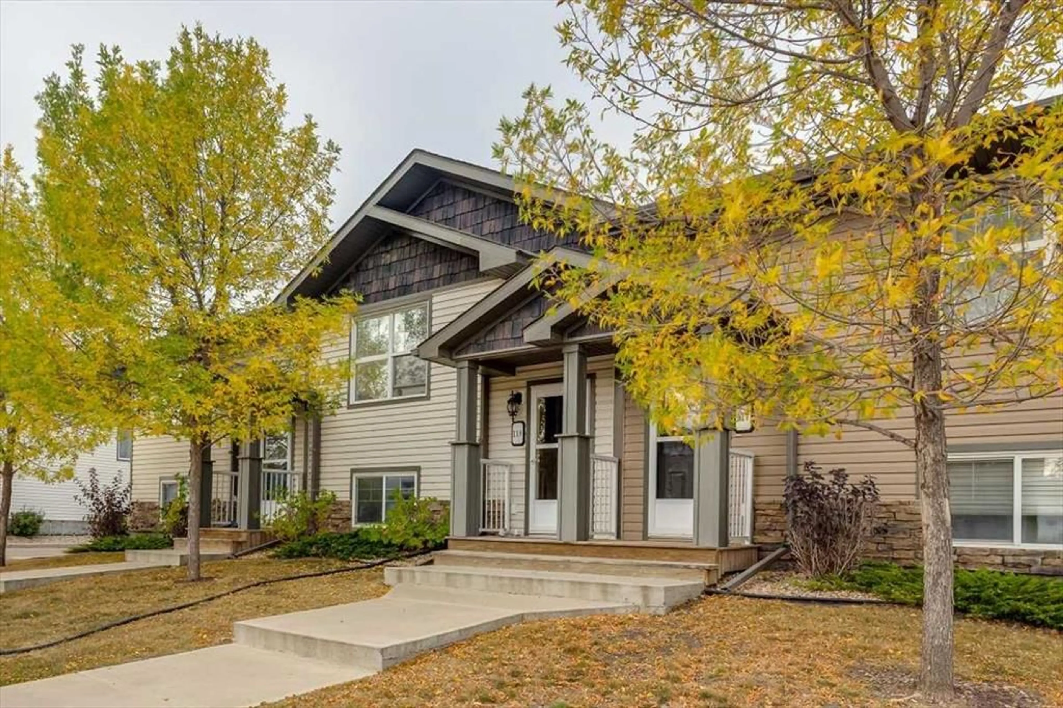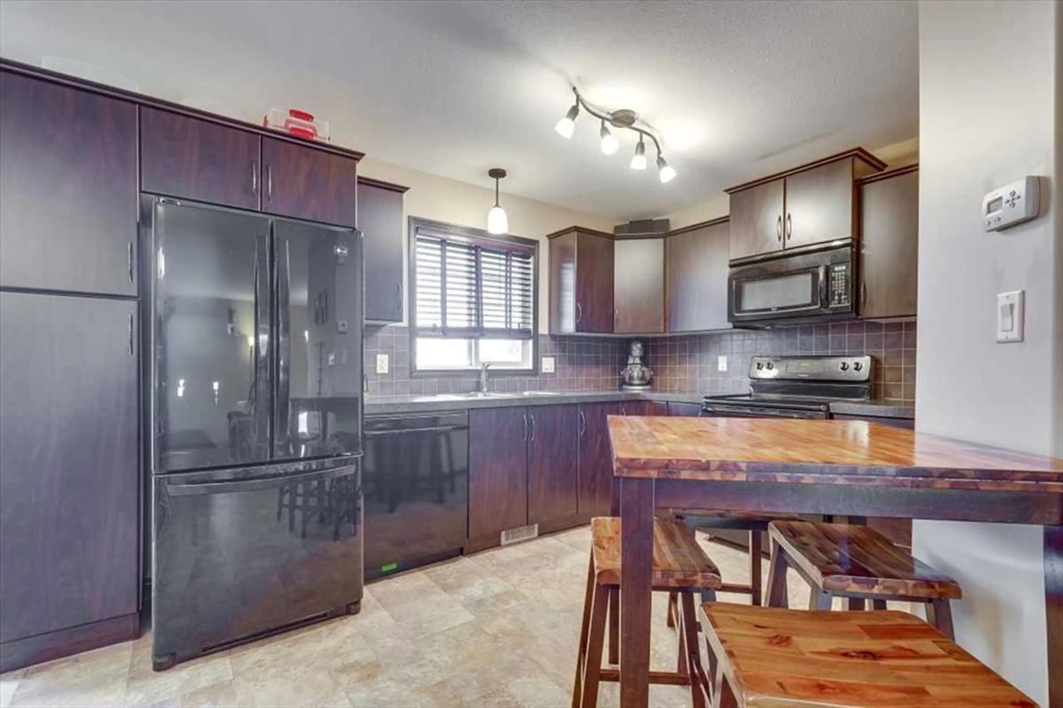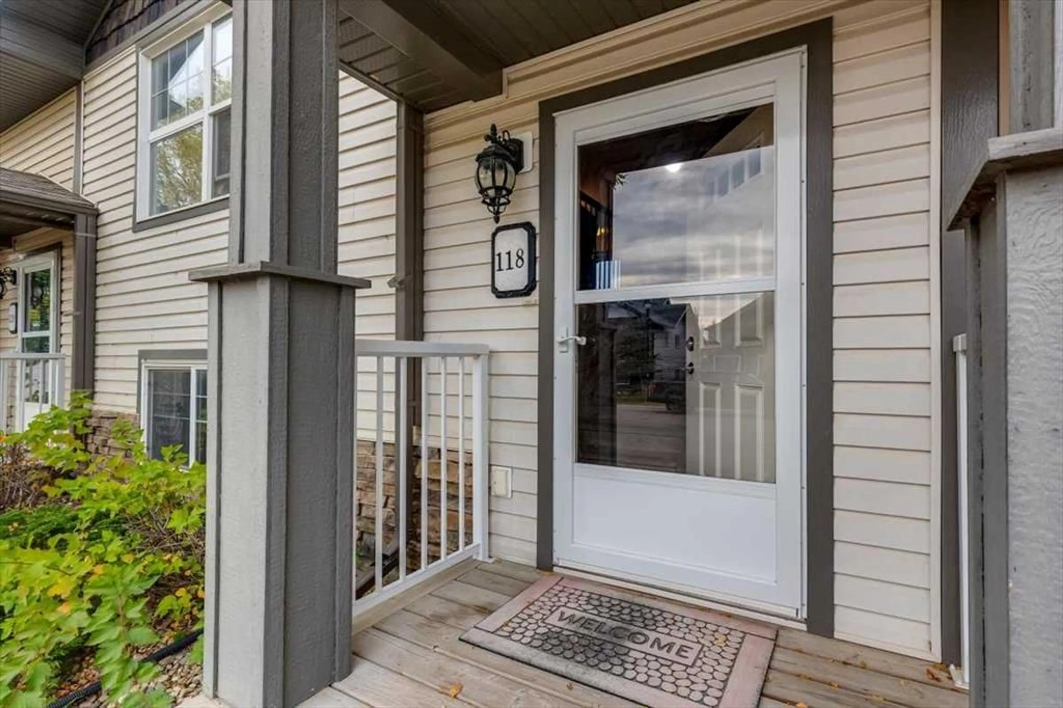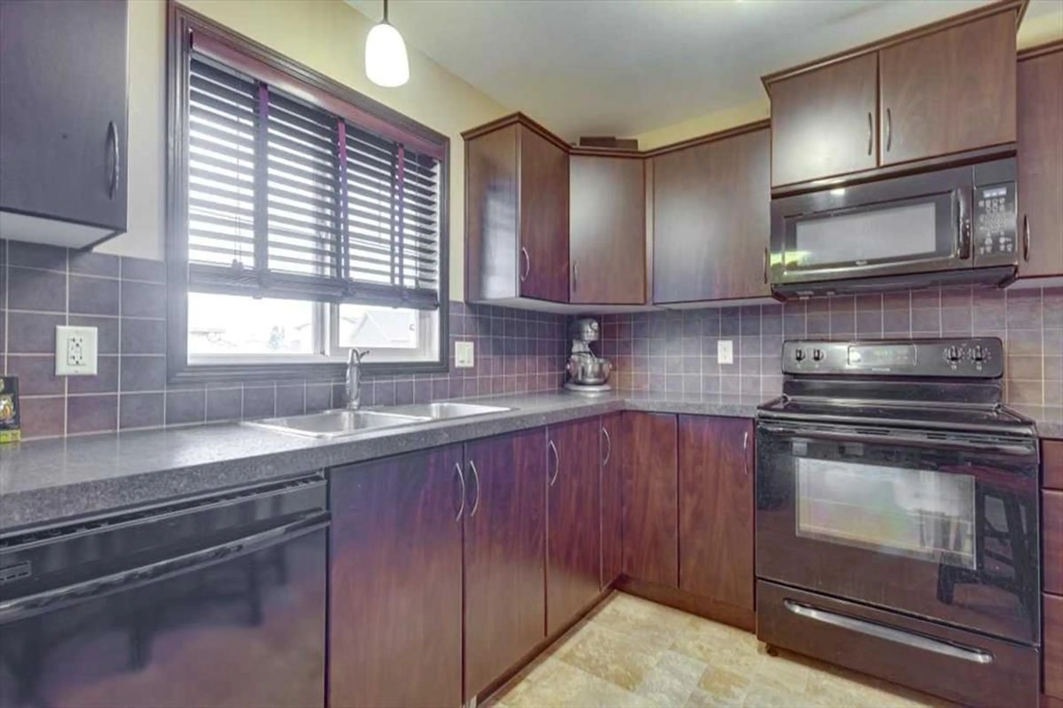118 Redwood Blvd, Springbrook, Alberta T4S0J5
Contact us about this property
Highlights
Estimated valueThis is the price Wahi expects this property to sell for.
The calculation is powered by our Instant Home Value Estimate, which uses current market and property price trends to estimate your home’s value with a 90% accuracy rate.Not available
Price/Sqft$397/sqft
Monthly cost
Open Calculator
Description
Step into this well-maintained, thoughtfully designed 2-bedroom 2-bathroom Condo. Located minutes from Red Deer in the quiet hamlet of Springbrook, it is a great place to escape the hustle of the city. The main floor features an open-concept living space with large living room windows allowing natural light and recently upgraded flooring. The kitchen offers a smart layout with ample storage, including a pantry and open counter space. The two-piece bathroom on this level allows entertaining to remain on one level. Downstairs, both bedrooms are thoughtfully tucked away for privacy. The primary boasts a walk-in closet, while the second bedroom is spacious enough to allow a queen-sized bed and features a generous closet of its own. The smart floor plan was upgraded to include extra closets. The laundry is conveniently located on this level, close to the bedrooms and four-piece bathroom. The home remains cozy thanks in part to the in-floor heating, which compliments the furnace. The hot water tank was upgraded to a larger size, allowing extra comfort. Outside, enjoy the convenience of two assigned and labeled parking spots at the base of your deck. Shared guest parking is available on a first-come, first-served basis in addition to public street parking. Pet-friendly with board approval of furry friends.
Property Details
Interior
Features
Lower Floor
4pc Bathroom
0`0" x 0`0"Bedroom - Primary
12`11" x 11`9"Bedroom
10`2" x 10`4"Dining Room
14`0" x 4`8"Exterior
Features
Parking
Garage spaces -
Garage type -
Total parking spaces 2
Property History
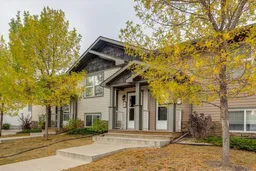 23
23
