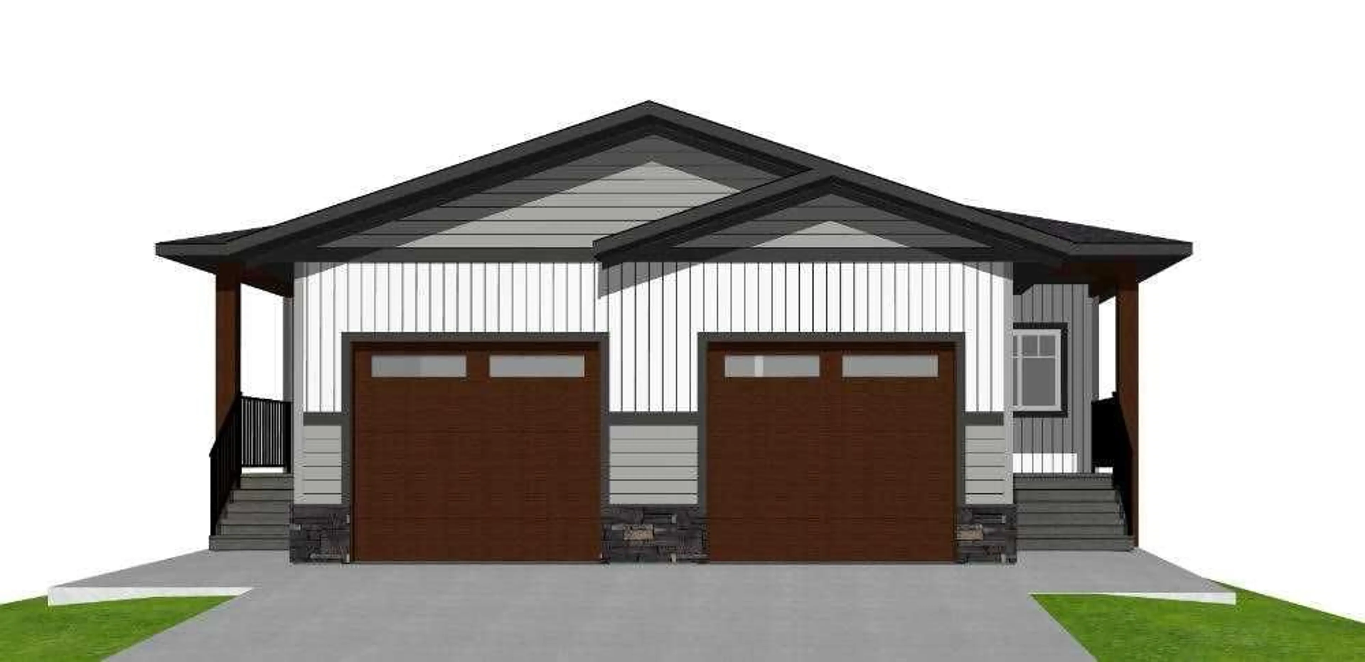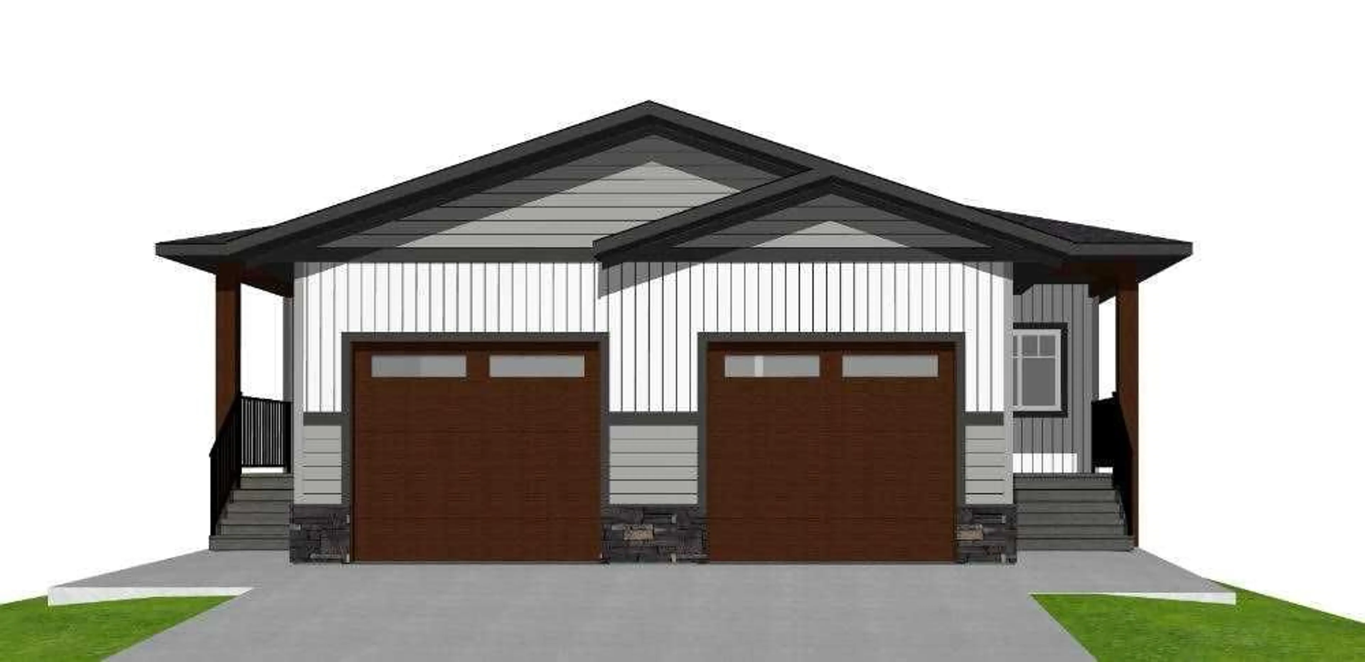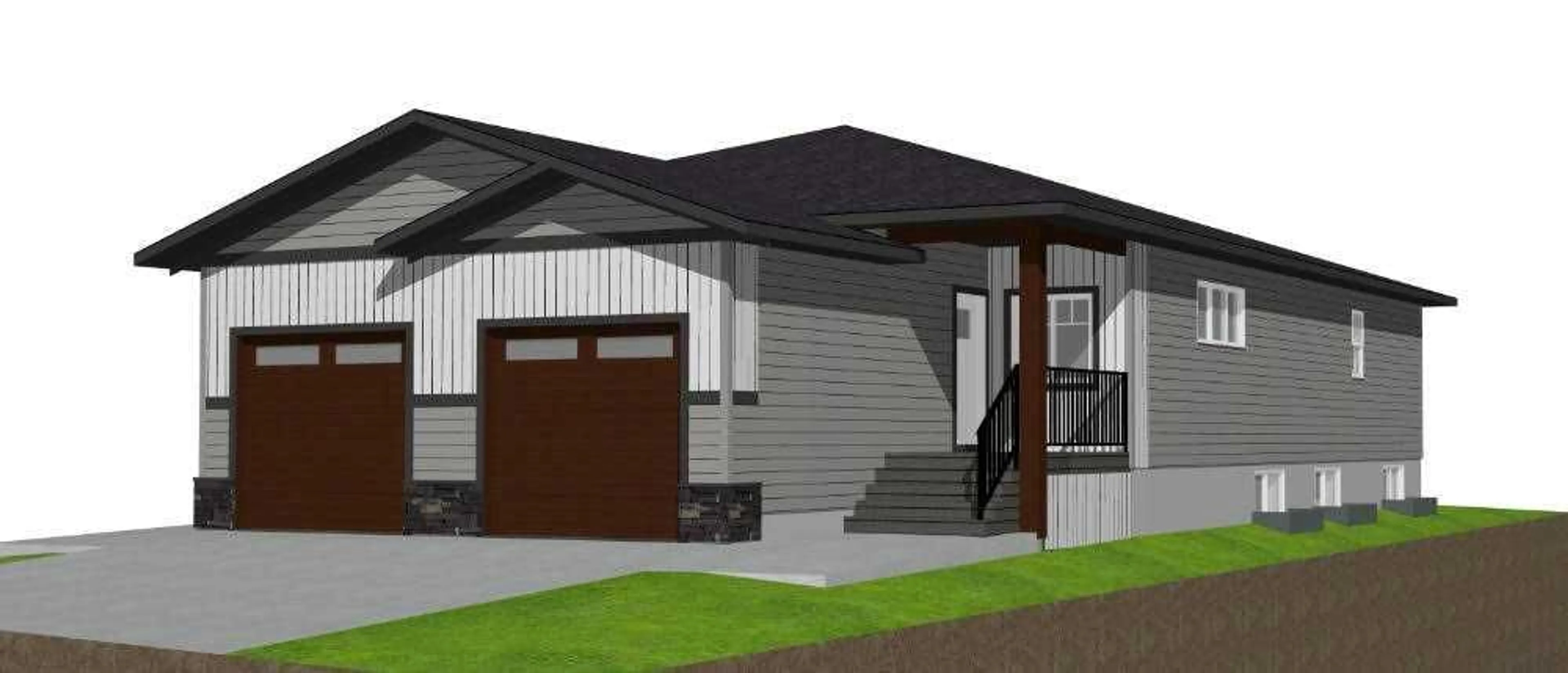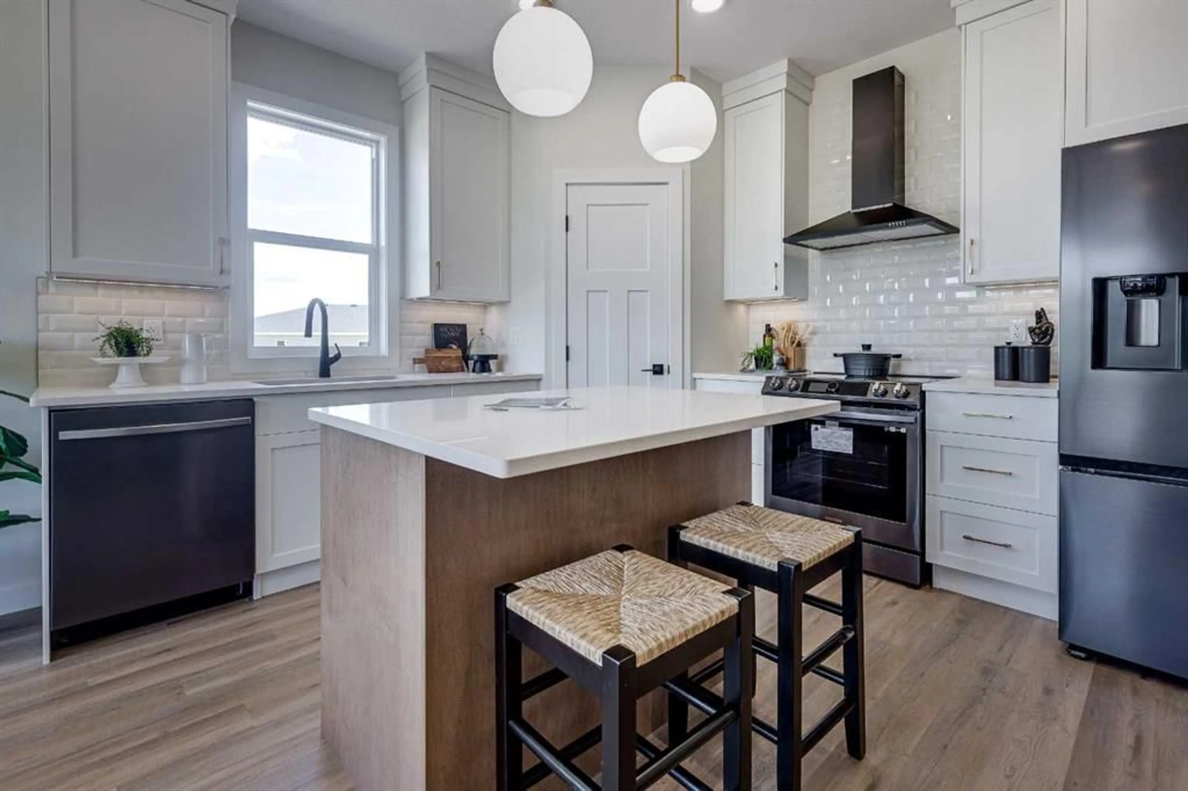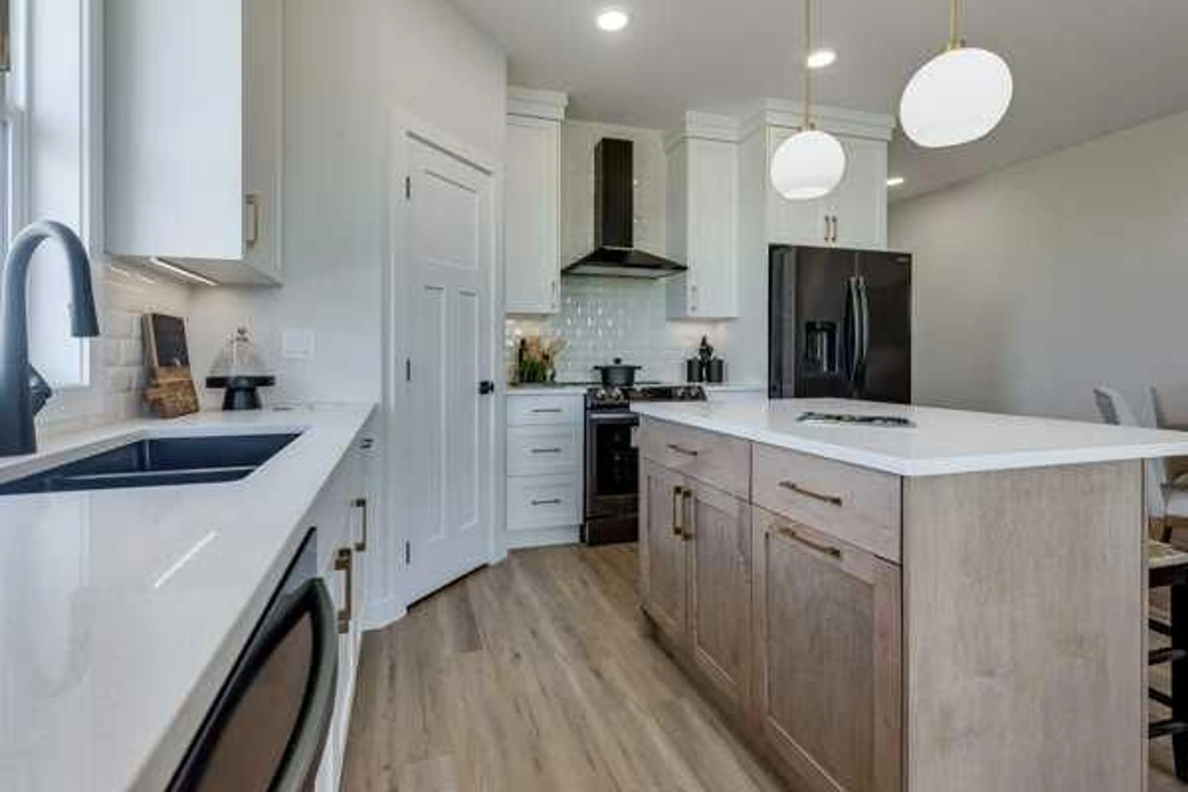139 Gray Close, Sylvan Lake, Alberta T4S0W4
Contact us about this property
Highlights
Estimated valueThis is the price Wahi expects this property to sell for.
The calculation is powered by our Instant Home Value Estimate, which uses current market and property price trends to estimate your home’s value with a 90% accuracy rate.Not available
Price/Sqft$426/sqft
Monthly cost
Open Calculator
Description
Start planning now, ready for a spring 2026 possession, brand new fully finished bungalow in Sylvan Lake's sought-after Grayhawk community! This 3 bedroom/3 bathroom home with attached garage offers effortless luxury and comfort, ideal for downsizers. Featuring an open-concept layout with 9-foot ceilings and stylish vinyl plank flooring throughout living room, dining room and hallway. It boasts a light-filled living room with views to the west, overlooking greenspace/future school site. The chef-inspired kitchen includes a center island, corner pantry, soft-close cabinets, under-cabinet lighting, a granite sink, and upgraded stainless steel appliances. The serene primary bedroom offers plush carpeting, a walk-in closet, and a spa-like ensuite with double sinks and a luxurious shower with glass door. Main floor laundry and handy powder room for guests. The basement with 9-foot ceilings offers a family room, 2 bedrooms, 4piece bathroom, lots of storage space. Additional features include a high-efficiency furnace, hot water tank, concrete front driveway and sidewalk, black dirt rear yard are included. Located in Grayhawk near all Sylvan Lake's amenities, this home offers easy access to recreation and nature trails. GST is included with a rebate to the builder, and a comprehensive new home warranty adds peace of mind. Taxes to be assessed. ****Under construction completion Spring 2026**Photos are from previous showhome similar but may not be exactly the same**
Property Details
Interior
Features
Main Floor
Living Room
12`0" x 11`8"Dining Room
7`1" x 14`8"Kitchen
11`3" x 14`1"2pc Bathroom
3`5" x 6`11"Exterior
Features
Parking
Garage spaces 1
Garage type -
Other parking spaces 1
Total parking spaces 2
Property History
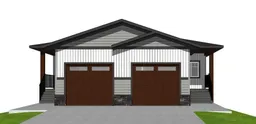 27
27
