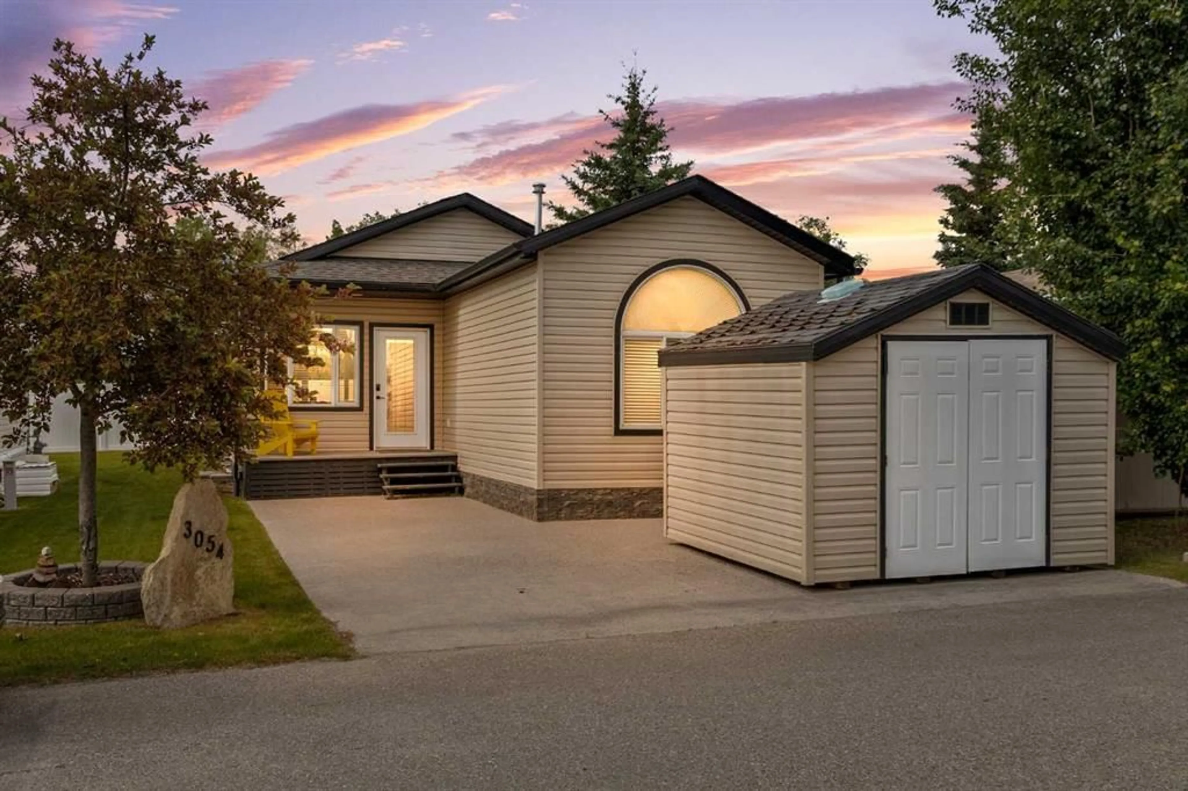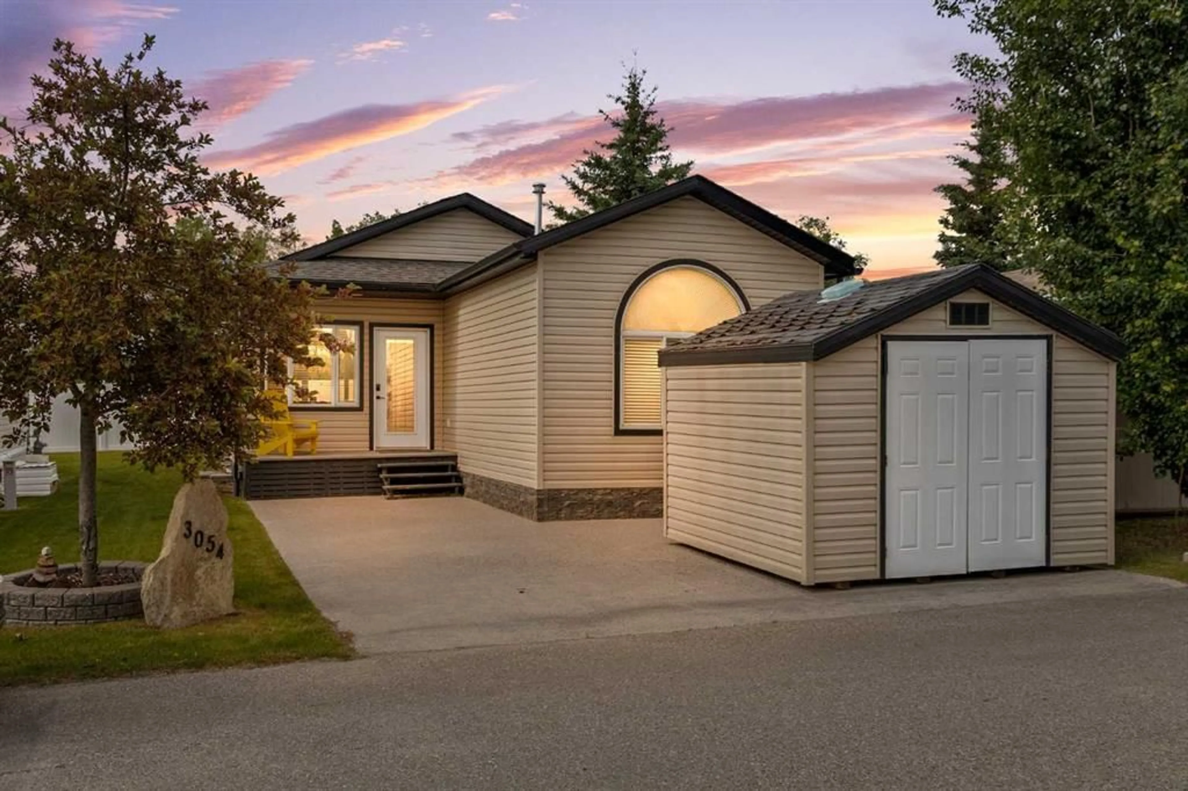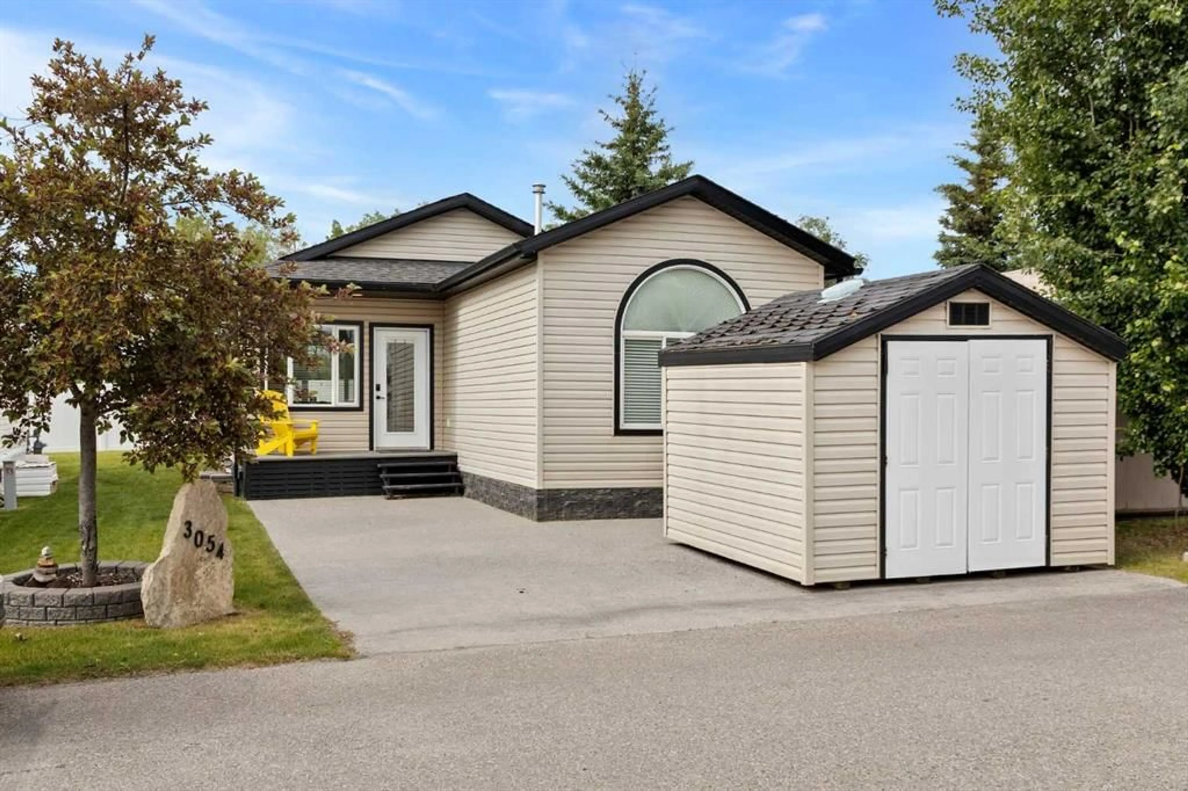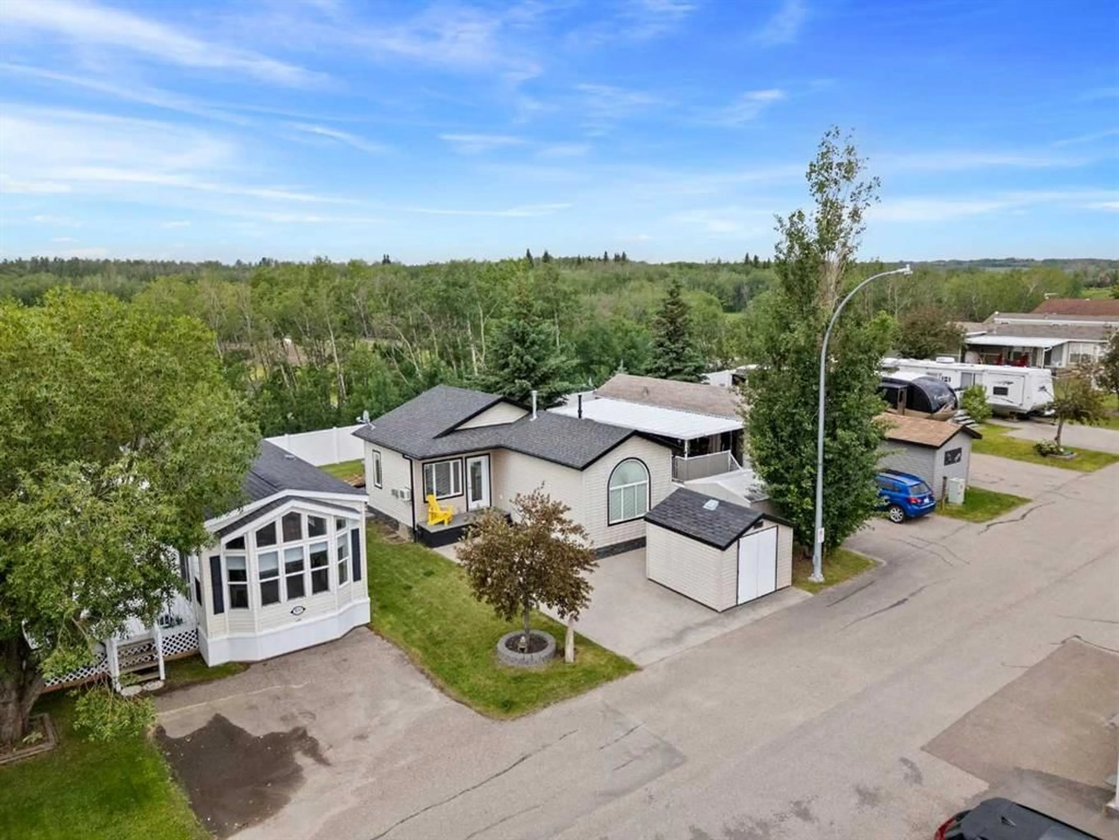25074 South Pine Lake Rd #3054, Rural Red Deer County, Alberta T0M 1R0
Contact us about this property
Highlights
Estimated ValueThis is the price Wahi expects this property to sell for.
The calculation is powered by our Instant Home Value Estimate, which uses current market and property price trends to estimate your home’s value with a 90% accuracy rate.Not available
Price/Sqft$408/sqft
Est. Mortgage$1,073/mo
Maintenance fees$210/mo
Tax Amount (2025)$957/yr
Days On Market23 hours
Description
Year-round lake living is within reach at Whispering Pines Golf & Country Club Resort. This former Show Home is a one-bedroom Bungalow retreat offering the comfort and convenience of full-time residency or a turn-key weekend escape. Located in a gated community and surrounded by mature trees for privacy, this home features vaulted ceilings, laminate flooring, A/C, on-demand hot water, and a 4-piece bath. The crawl space with an ICF foundation adds structural integrity, while the 10x10 shed easily accommodates your golf cart or extra storage needs. Enjoy your morning coffee on the south-facing back deck, soaking in all-day sunshine, or gather around the firepit after a day at the lake. The aggregate driveway is extra wide, offering plenty of space for guests or recreational vehicles. The open-concept layout includes an efficient kitchen with gas stove and in-unit washer and dryer, while the front porch, gas line for BBQ, and low-maintenance composite decking make outdoor living easy. As part of the Whispering Pines community, you'll enjoy beach access, a 55-slip marina, boat launch, 18-hole golf course, a beautiful clubhouse with a restaurant and patio facing the water, walking trails, indoor pool and hot tub, fitness centre, pickleball and beach volleyball courts, a playground, and more. Whether you're looking for a peaceful full-time home or an easy getaway, this property offers a rare chance to live the lake lifestyle without compromise.
Property Details
Interior
Features
Main Floor
4pc Bathroom
8`7" x 8`4"Bedroom
12`0" x 9`11"Dining Room
8`10" x 6`9"Kitchen
8`10" x 7`3"Exterior
Features
Parking
Garage spaces -
Garage type -
Total parking spaces 2
Property History
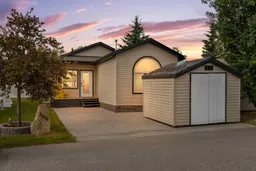 33
33
