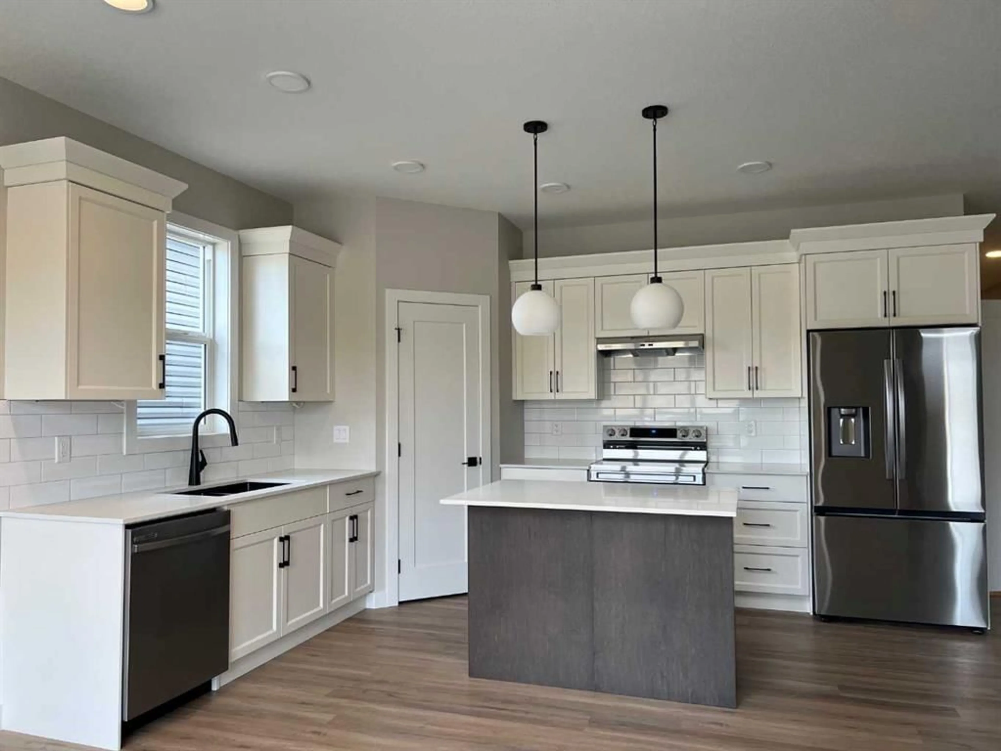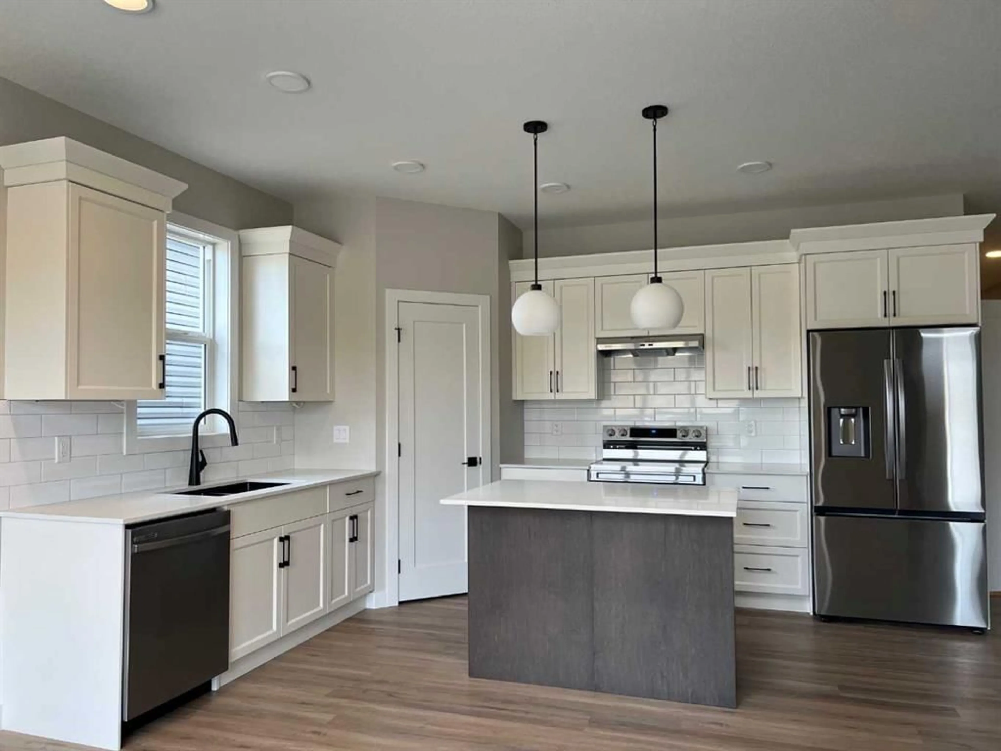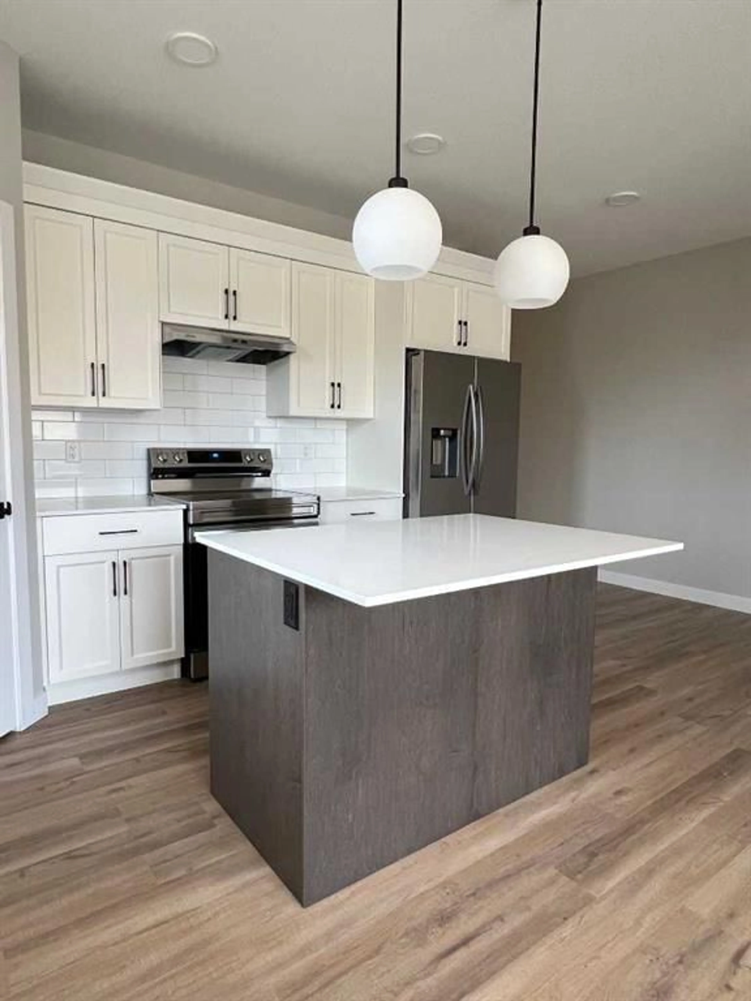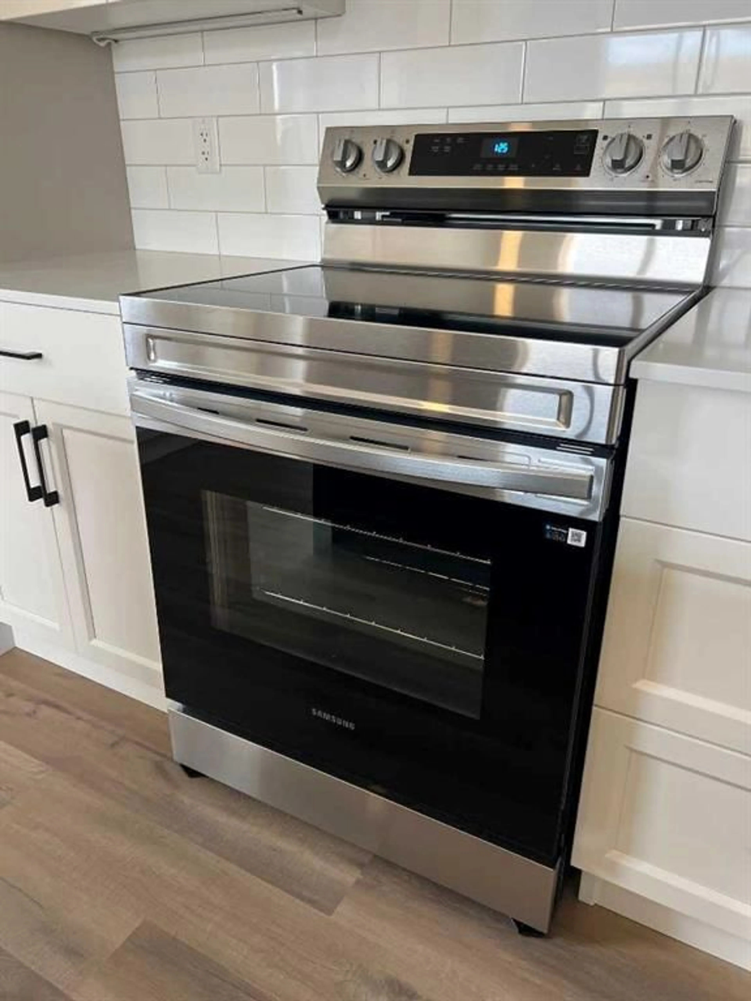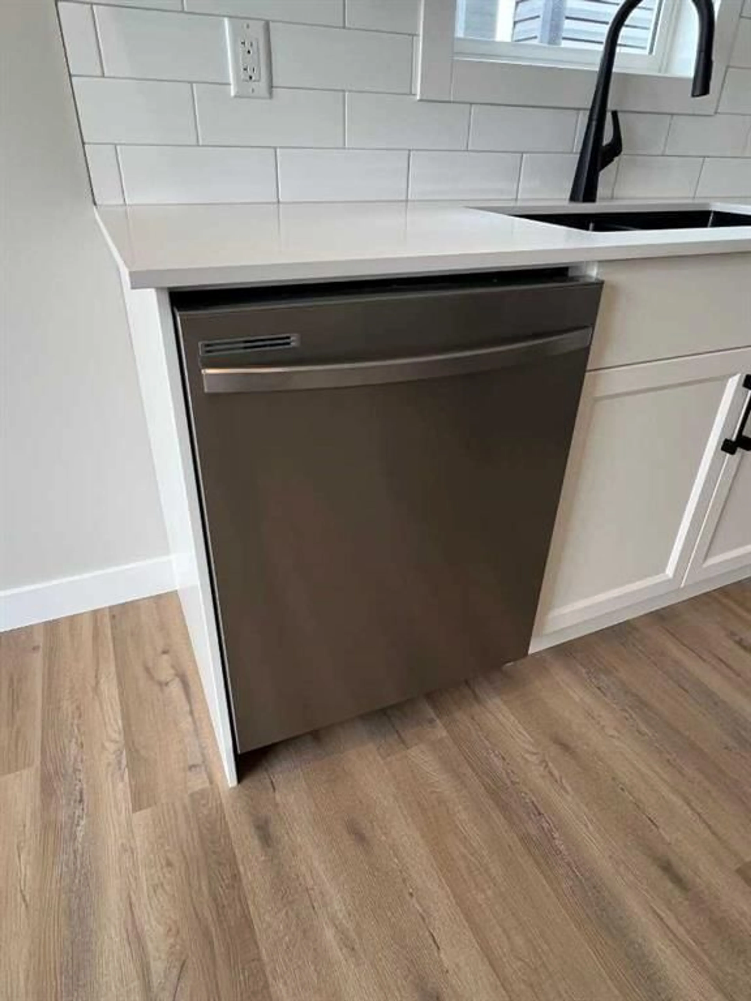3 Gray Close, Sylvan Lake, Alberta T4S 0W4
Contact us about this property
Highlights
Estimated valueThis is the price Wahi expects this property to sell for.
The calculation is powered by our Instant Home Value Estimate, which uses current market and property price trends to estimate your home’s value with a 90% accuracy rate.Not available
Price/Sqft$356/sqft
Monthly cost
Open Calculator
Description
NO condo fees in this beautifully designed 2bedroom, 1.5-bathroom bungalow townhouse built by Edge Homes. This end unit is ideal for first-time buyers or those looking to downsize without compromising on space or style. The open-concept main floor features a bright, modern kitchen with quartz countertops, a large island, soft-close cabinets, under-cabinet lighting, upgraded stainless steel appliances, and durable vinyl plank flooring that flows seamlessly through the kitchen, dining, and living areas. The north-facing primary bedroom shares a spacious ensuite with the second bedroom, complete with double sinks and a private shower and toilet area. Main floor laundry adds everyday convenience. Downstairs future development potential offers a generous entertainment space, two large bedrooms, and a full 4-piece bathroom — perfect for hosting guests or creating a cozy retreat. Step outside to your huge 20x6 deck and sunny, south-facing backyard, ideal for relaxing or entertaining. Located in the peaceful new Grayhawk subdivision on Sylvan Lake’s west side, you’ll love being close to walking paths, future schools and shops, with quick access to the lake, golf courses, and amenities — all while enjoying a quiet community setting. Built with energy efficiency in mind and backed by a New Home Warranty, this home offers peace of mind and modern comfort. GST is included with rebate to the builder. Completion date is estimated spring 2026— inquire for details. Photos shown are renderings of a similar home and may not reflect final finishes.
Property Details
Interior
Features
Main Floor
Living Room
12`0" x 11`8"Dining Room
7`1" x 14`8"Kitchen
11`9" x 14`1"Laundry
4`6" x 3`6"Exterior
Features
Parking
Garage spaces -
Garage type -
Total parking spaces 2
Property History
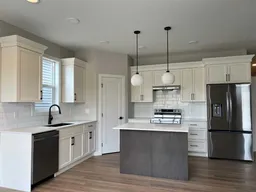 24
24
