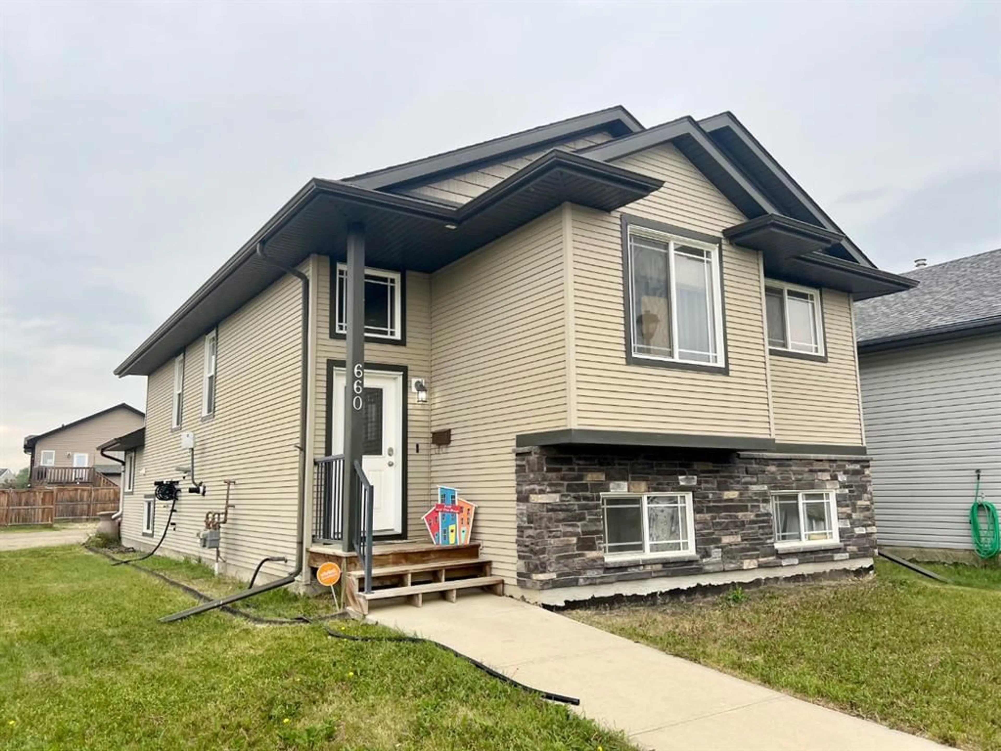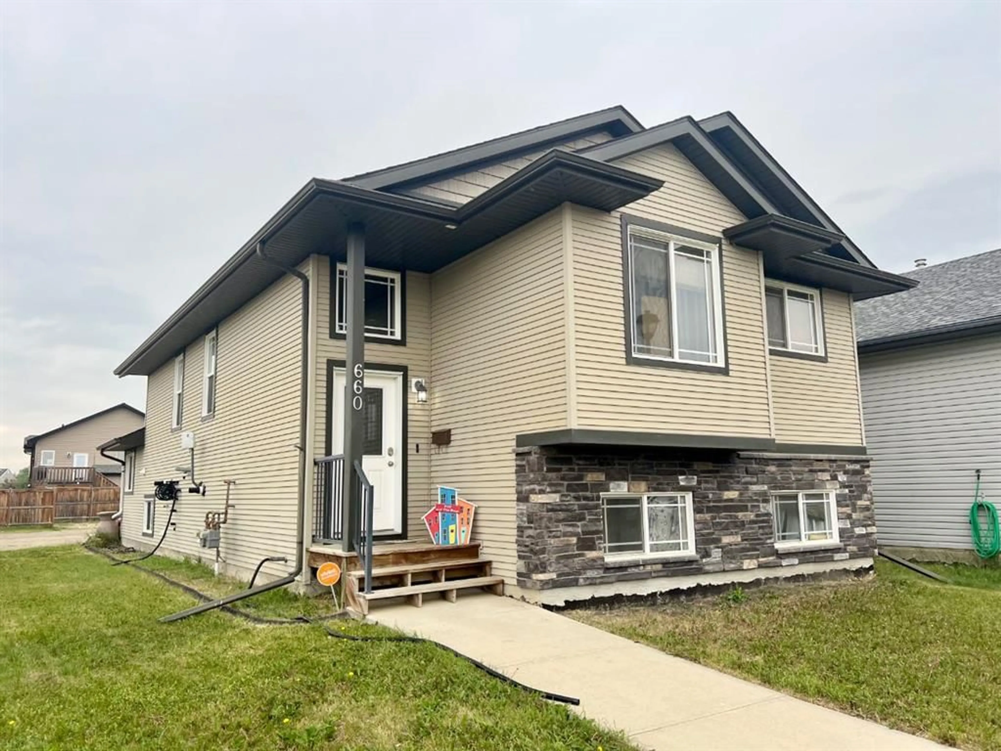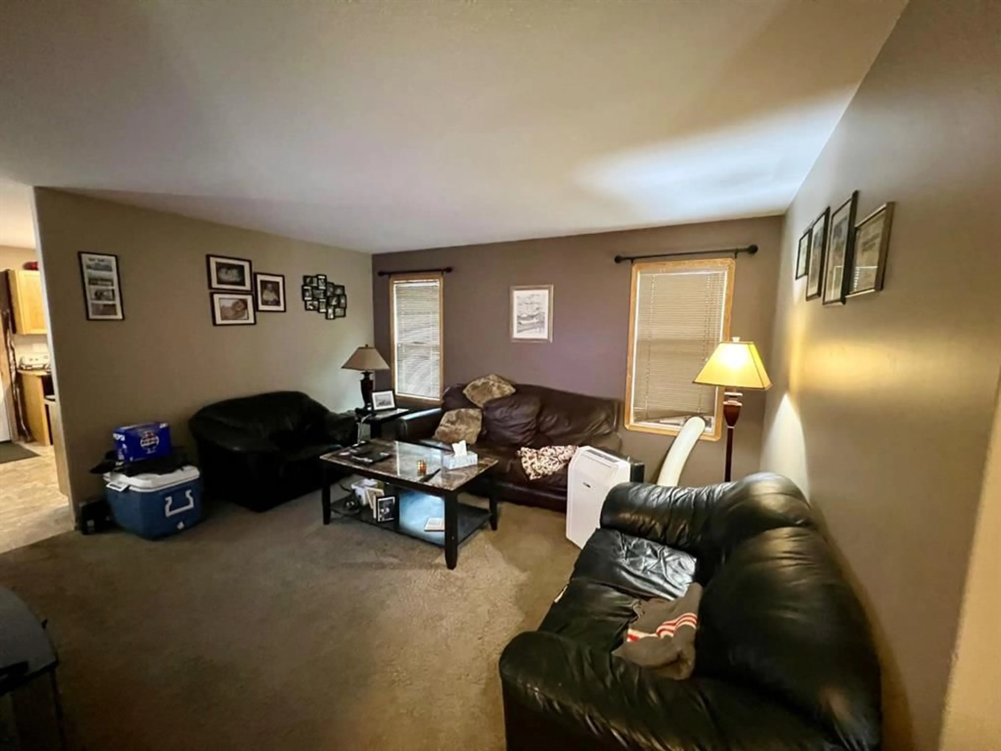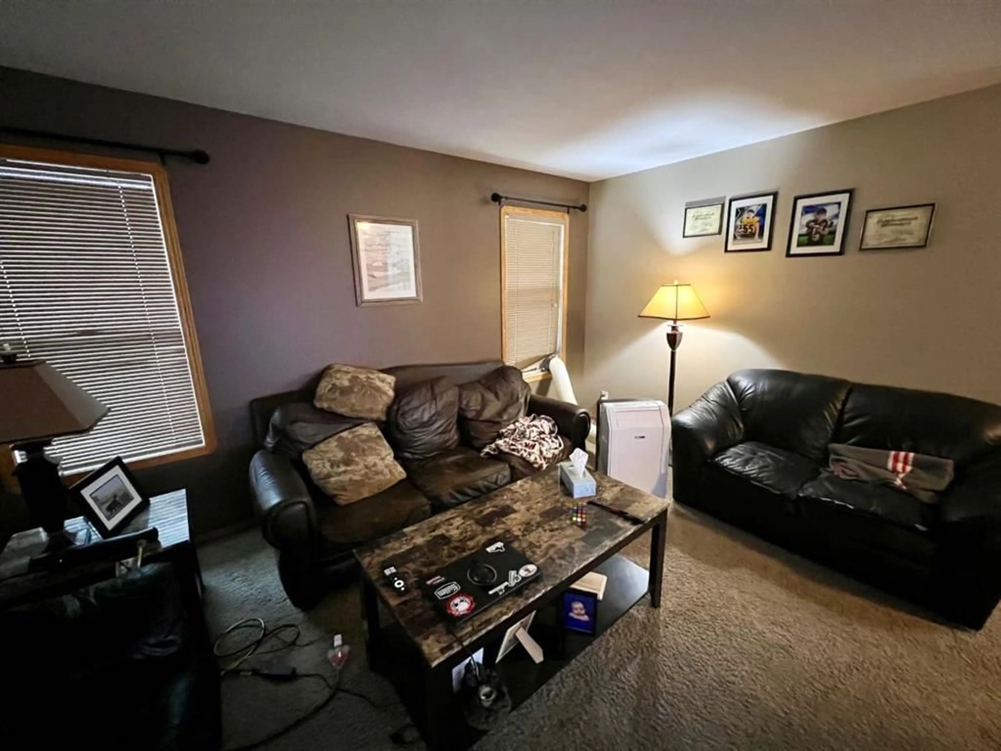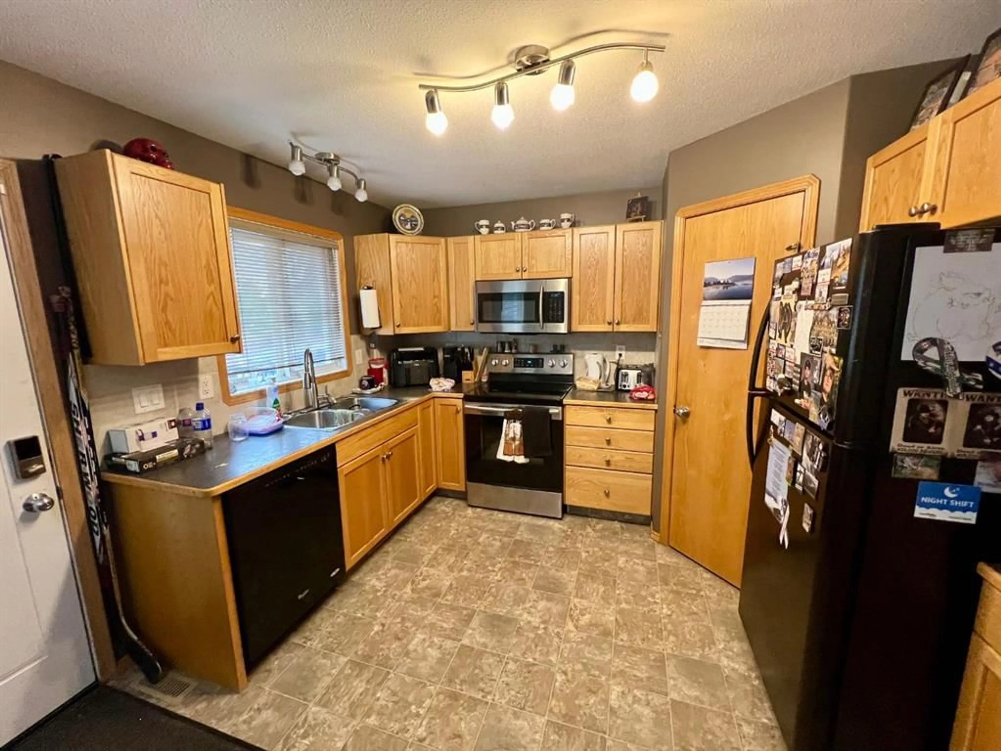660 Red Oak Close, Springbrook, Alberta T4S0B5
Contact us about this property
Highlights
Estimated valueThis is the price Wahi expects this property to sell for.
The calculation is powered by our Instant Home Value Estimate, which uses current market and property price trends to estimate your home’s value with a 90% accuracy rate.Not available
Price/Sqft$380/sqft
Monthly cost
Open Calculator
Description
Ideal property that offers some great diversity. Perfect for a buyer who desires home ownership with the ability to offset some costs or excellent for a seasoned investor looking to maximize on their investment. Full duplex which offers a legal suite professionally built for this particular design and proper zoning. Both units have separate entrances, laundry, heating and power so nothing is shared between the two. Upper level offers a spacious living room area, generous kitchen space with plenty of oak cabinets, corner pantry, some updated appliances plus good size dining area. Three bedrooms makes for a good family set up plus the Primary bedroom has a deep walk in closet and a private 4 piece en suite. Laundry area plus room for some storage under the stairs. Garden door off the back to your own exclusive use deck. Lower level unit offers a great room design which is all open space between the living room, kitchen and dining space. There is a large center island, plenty of cupboard and counter space plus all appliances included. Two large bedrooms plus a full 4 piece bath. Laundry area plus mechanical space as well. Main floor is heated by forced air, lower level has in floor heat. New flooring in lower unit kitchen area being installed in June. Brand new 40 year shingles on home just installed this month. Plenty of parking out back plus room for additional on street. Springbrook is a quiet enjoyable community within close proximity to Penhold and Red Deer for all your needed amenities.
Property Details
Interior
Features
Main Floor
Living Room
14`9" x 13`9"Kitchen
11`9" x 9`9"Dining Room
12`2" x 9`11"Bedroom - Primary
12`0" x 10`11"Exterior
Features
Parking
Garage spaces -
Garage type -
Total parking spaces 4
Property History
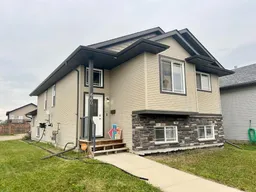 19
19
