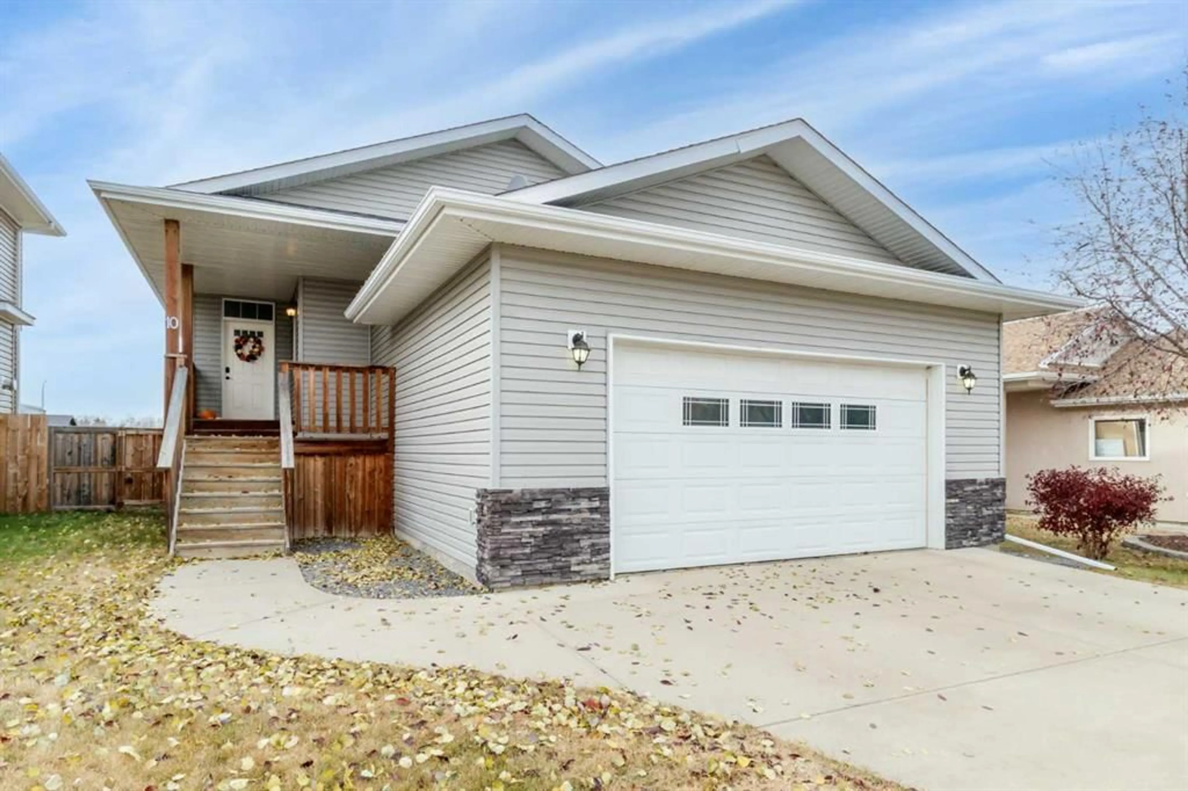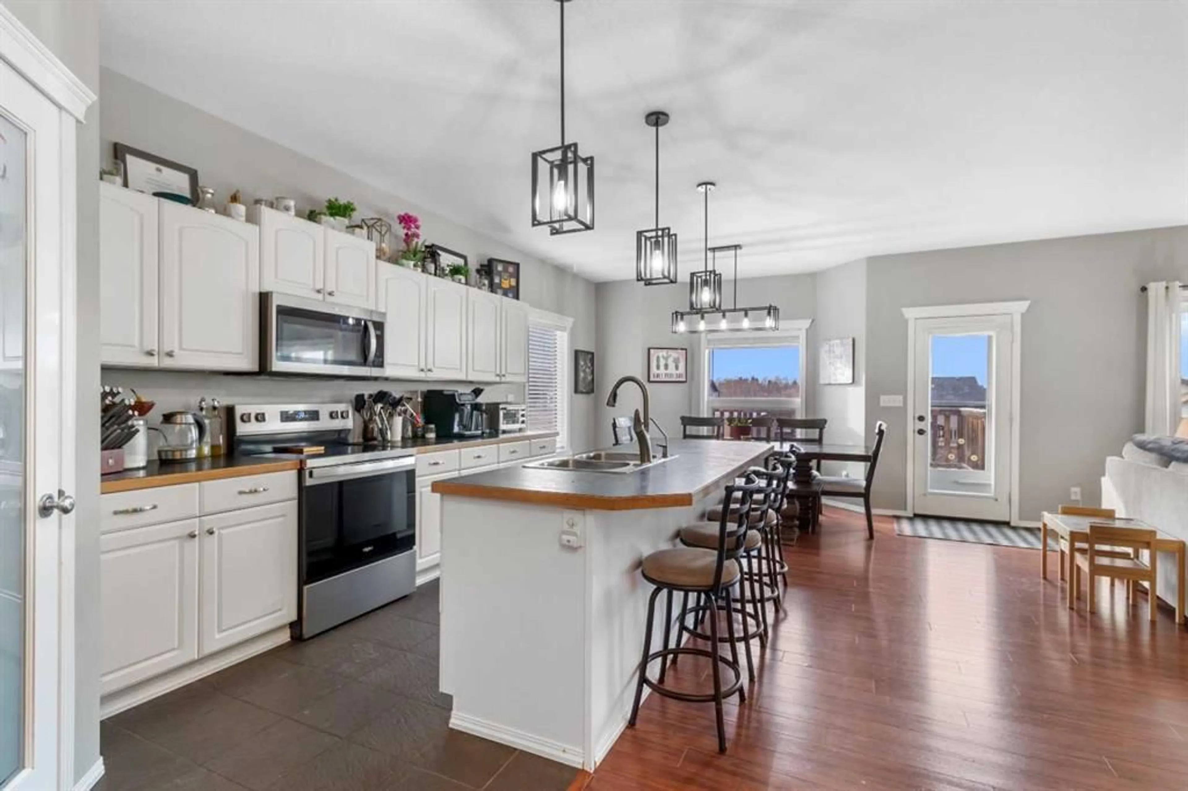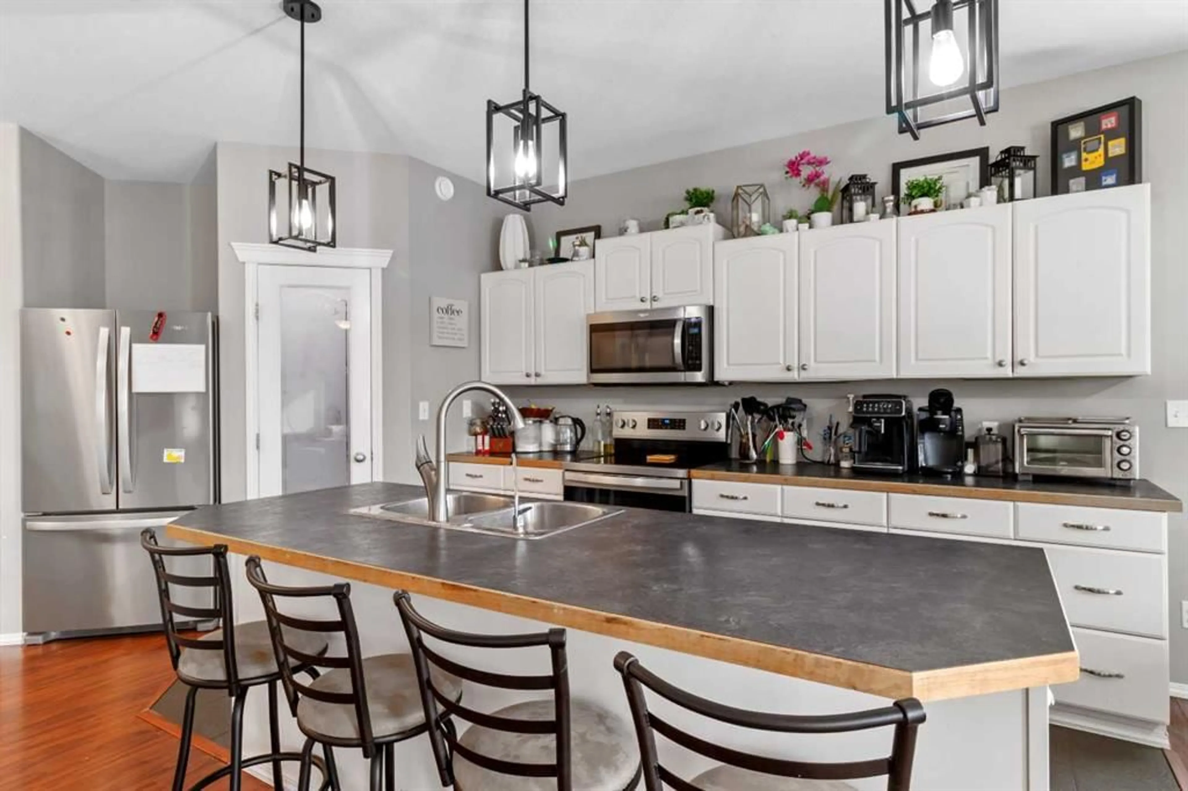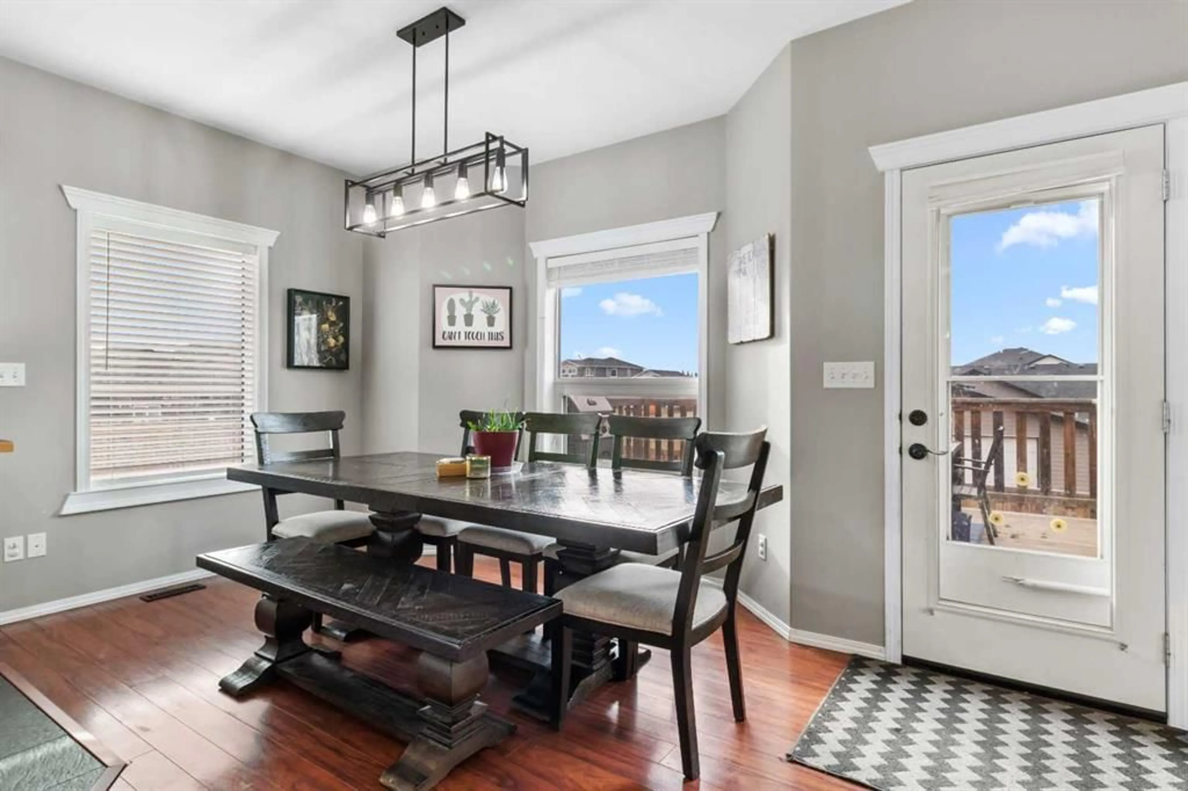10 Fawn Meadows Crescent, Delburne, Alberta T0M 0V0
Contact us about this property
Highlights
Estimated valueThis is the price Wahi expects this property to sell for.
The calculation is powered by our Instant Home Value Estimate, which uses current market and property price trends to estimate your home’s value with a 90% accuracy rate.Not available
Price/Sqft$297/sqft
Monthly cost
Open Calculator
Description
Welcome to this beautiful family home located in Fawn Meadows close to the golf course. With 4 bedrooms and 3 bathrooms, you will have plenty of room for everyone. A generous sized front entry that will lead you around the corner to a large kitchen, dining and adjoining family room. White finish cabinets and a large breakfast bar in the kitchen with lots of windows for plenty of natural light. A garden door out to the deck that overlooks the west facing fully fenced back yard that has RV parking and tons of storage under the deck. Primary bedroom on main floor has a 3 piece bathroom with walk in closet. One more good sized bedroom, a 4 piece bathroom, and the laundry room finish off the main floor. Basement has 2 more large bedrooms, a 3 piece bathroom and a large family room with a roughed in area for a wet bar. Full under-floor heat in the basement and the garage as well as a Centra-Vac system are nice options. The home has fibre optics installed and Includes all appliances with recent upgrades being a new HW Tank, new power board in the furnace, and shingles and siding were done in 2017. Delburne has many amenities including golf, curling, hockey, dog parks, Doctor's Office, Pharmacy, and Grocery Stores. Come for a tour.
Property Details
Interior
Features
Main Floor
Foyer
5`8" x 9`6"Living Room
18`6" x 20`1"Dining Room
10`6" x 8`6"Laundry
10`7" x 8`11"Exterior
Features
Parking
Garage spaces 2
Garage type -
Other parking spaces 0
Total parking spaces 2
Property History
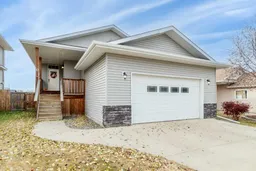 29
29
