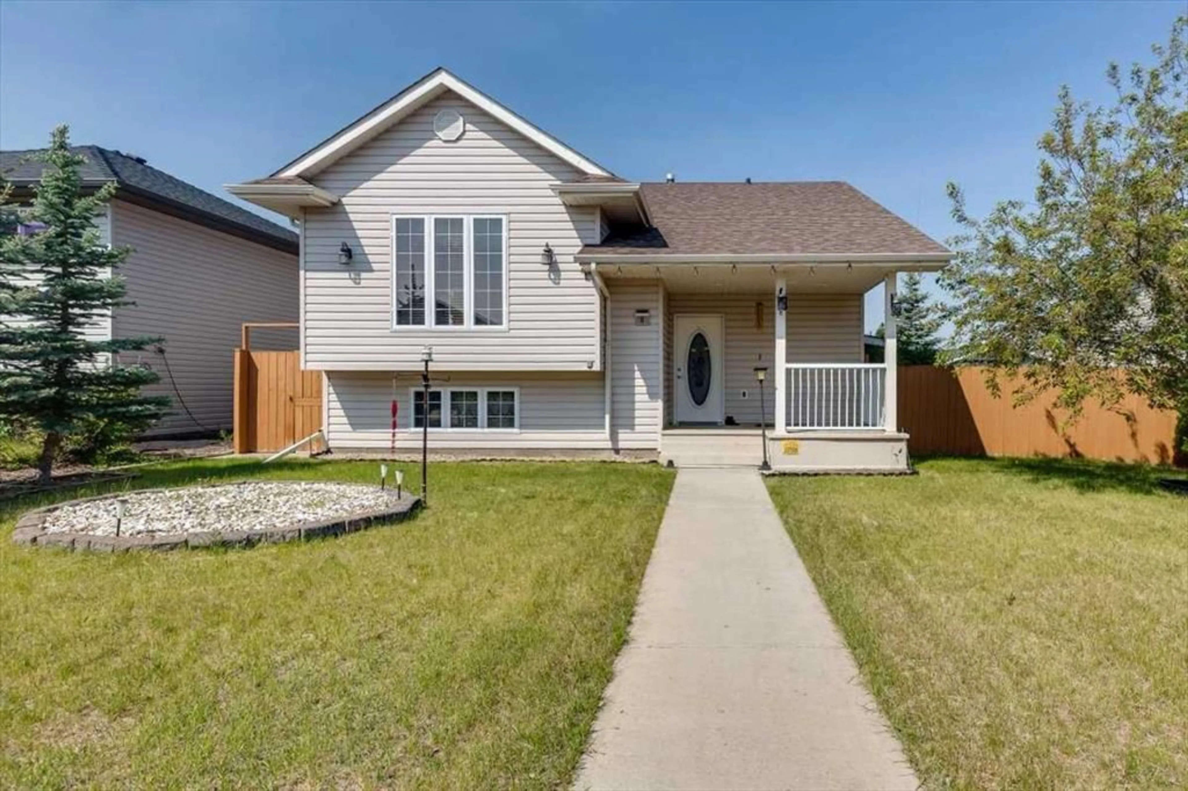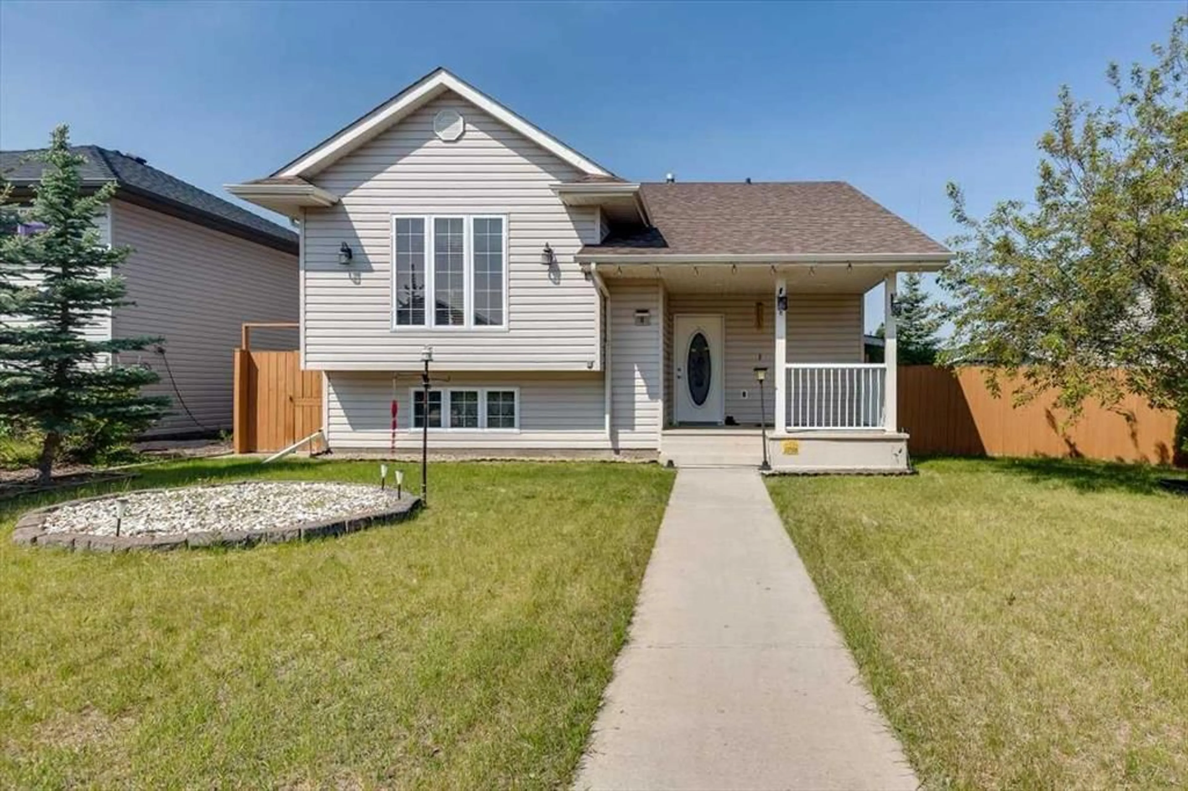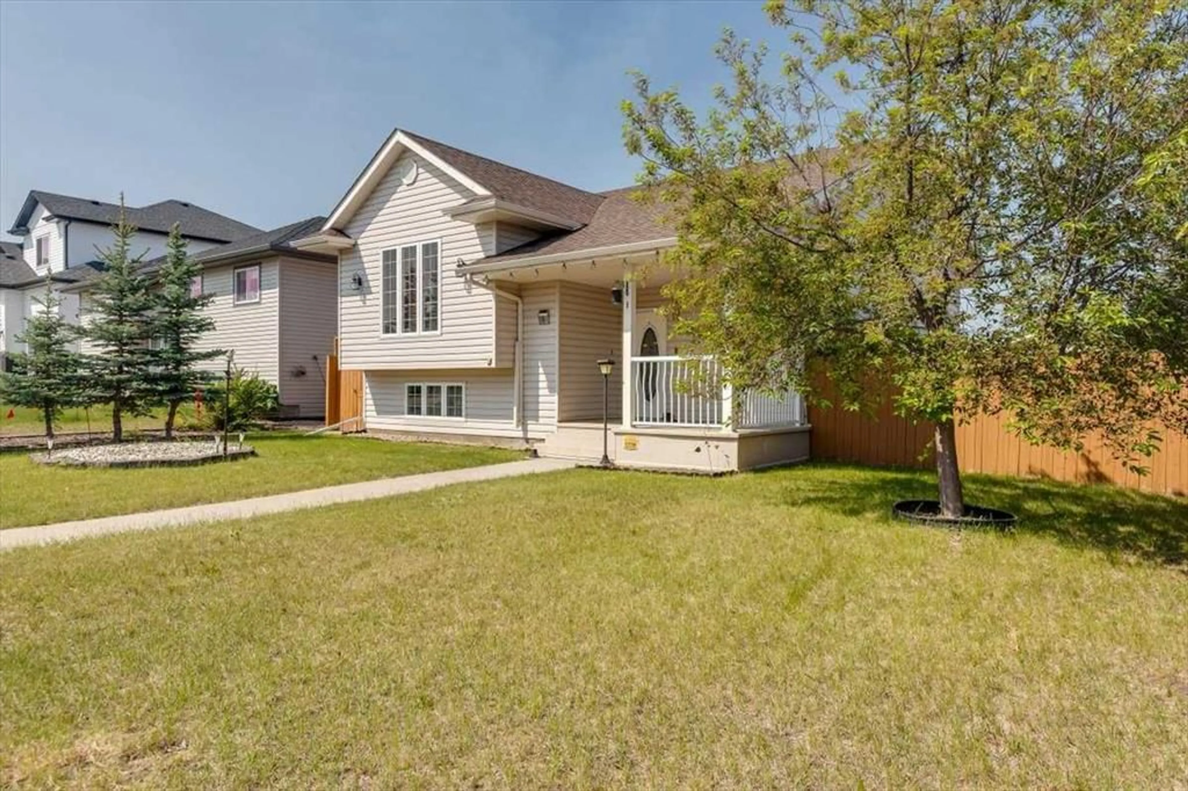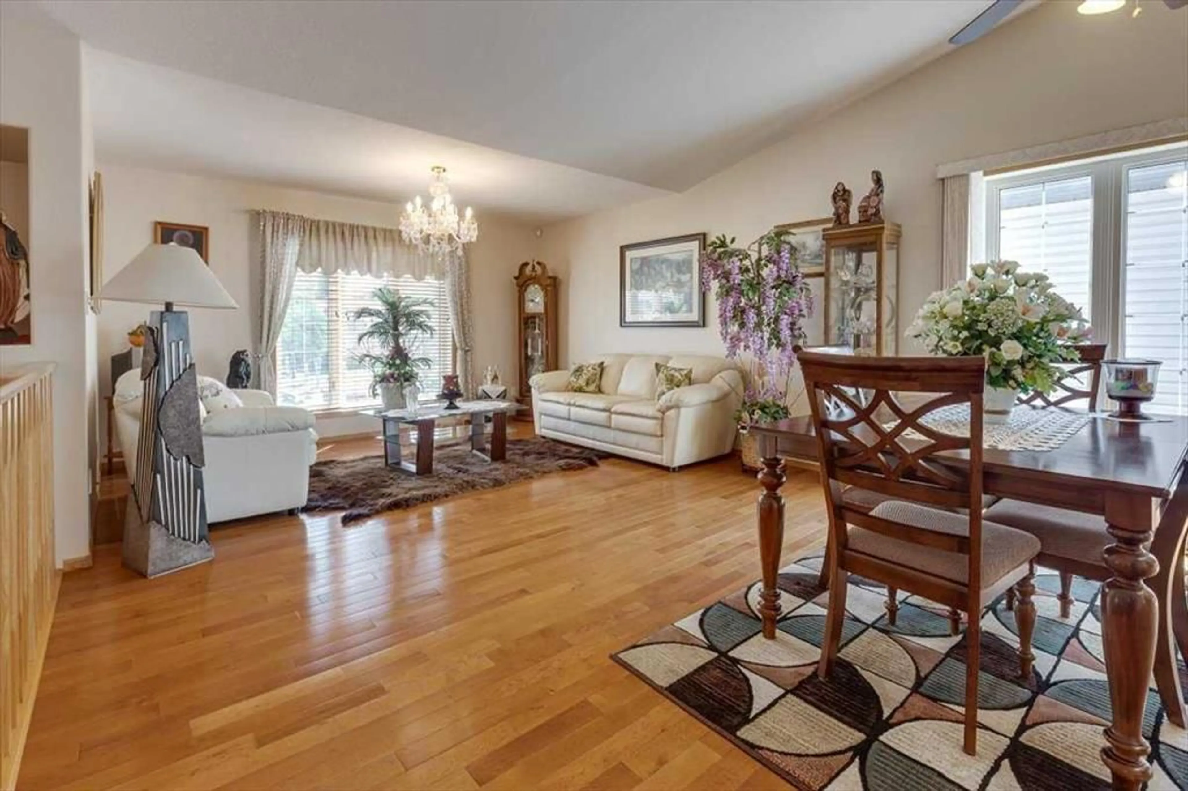8 Fawn Meadows Dr, Delburne, Alberta T0M0V0
Contact us about this property
Highlights
Estimated ValueThis is the price Wahi expects this property to sell for.
The calculation is powered by our Instant Home Value Estimate, which uses current market and property price trends to estimate your home’s value with a 90% accuracy rate.Not available
Price/Sqft$324/sqft
Est. Mortgage$1,498/mo
Tax Amount (2025)$3,192/yr
Days On Market4 days
Description
Welcome to this well-maintained bi-level home located in the peaceful community of Delburne, Alberta. Situated in a friendly and quiet neighborhood, this property offers the perfect blend of small-town charm and modern comfort. Inside, you’ll find gorgeous hardwood floors throughout the main living areas, creating a warm and inviting atmosphere. The bright and airy layout is complemented by a fully enclosed sunroom — a fantastic space to enjoy your morning coffee, relax with a book, or entertain guests in every season. This home also offers peace of mind with recent updates, including a newer furnace and hot water heater — providing improved energy efficiency and year-round comfort. Outside, the large backyard provides endless possibilities, whether you envision a garden oasis, play area, or space for summer gatherings. The front yard is equally inviting, featuring mature trees that add beauty and shade, along with pre-made flower beds that are ready for your personal touch. Whether you’re an avid gardener or just appreciate a well-cared-for yard, the outdoor space offers a wonderful balance of functionality and charm. With generous natural light, functional space on both levels, and great curb appeal, this home is perfect for families, first-time buyers, or anyone looking for a charming place to call home. Don’t miss your chance to own this lovely property in the heart of Delburne — where community and comfort meet.
Property Details
Interior
Features
Main Floor
4pc Bathroom
9`2" x 4`11"Bedroom - Primary
12`8" x 13`0"Bedroom
10`7" x 11`10"Kitchen
14`9" x 9`7"Exterior
Features
Parking
Garage spaces 2
Garage type -
Other parking spaces 0
Total parking spaces 2
Property History
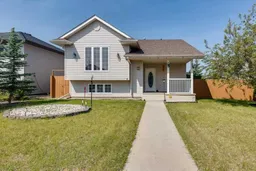 30
30
