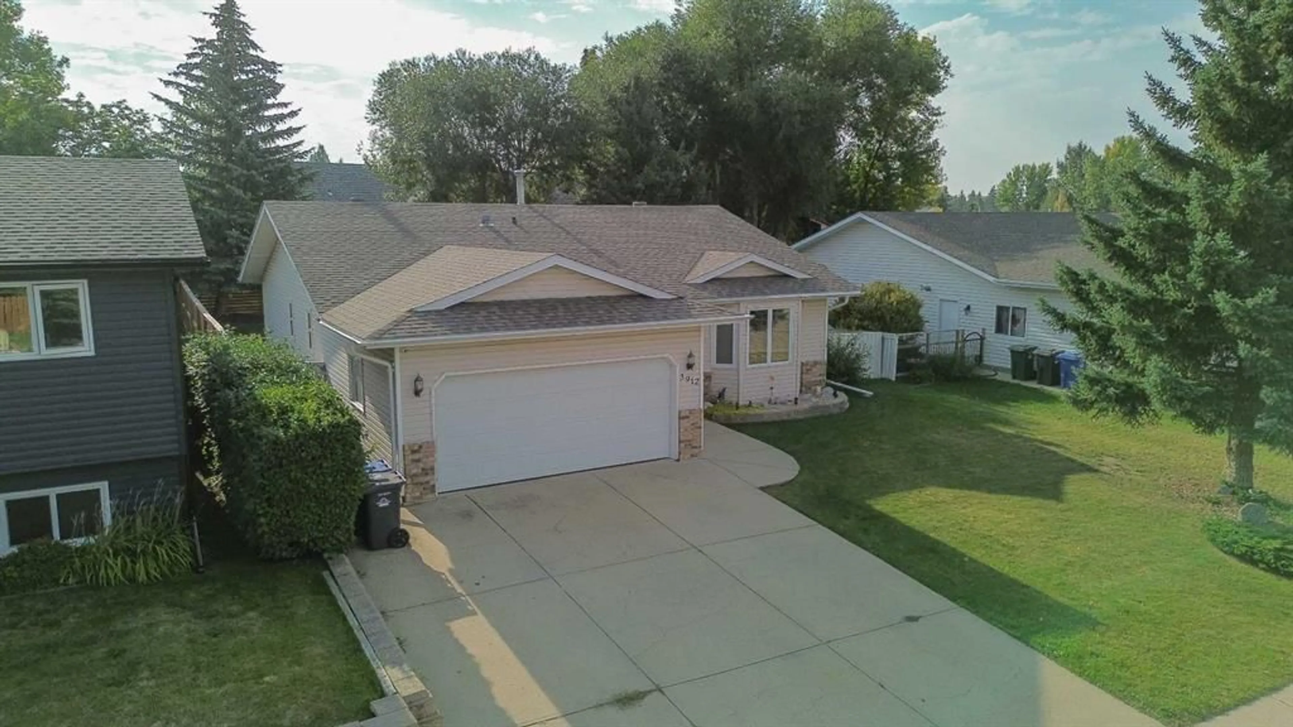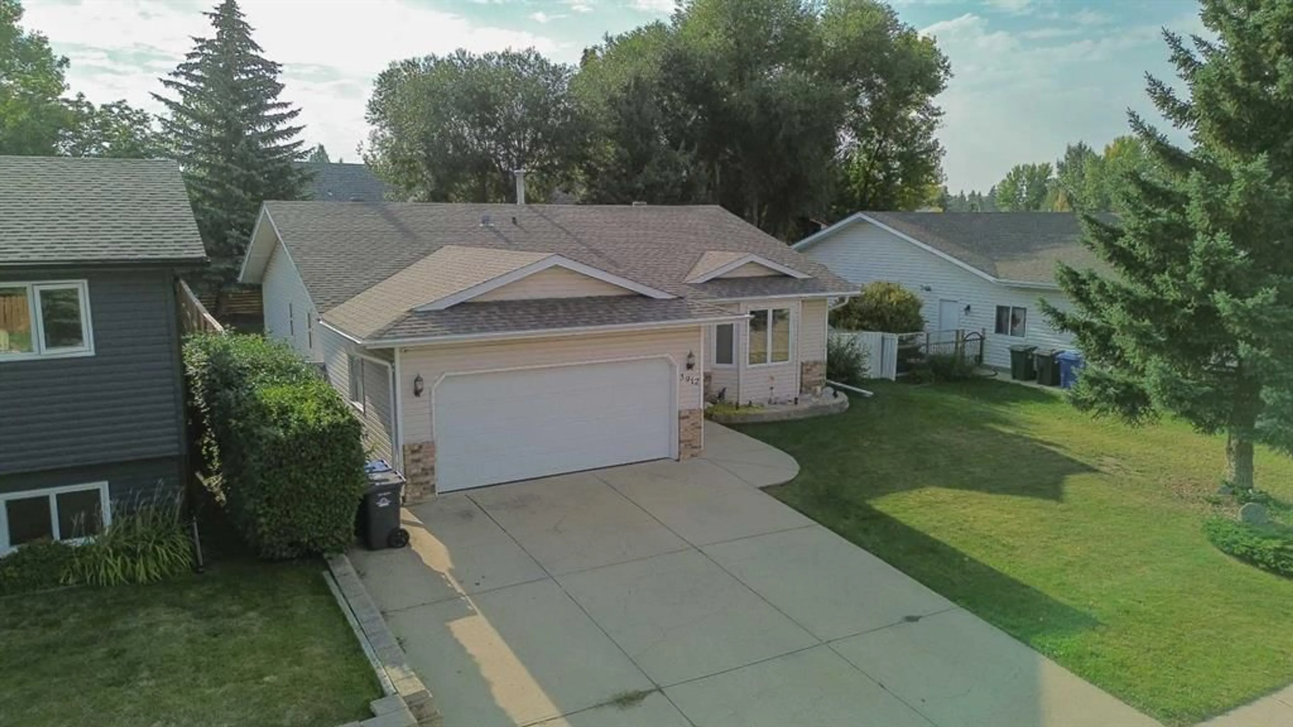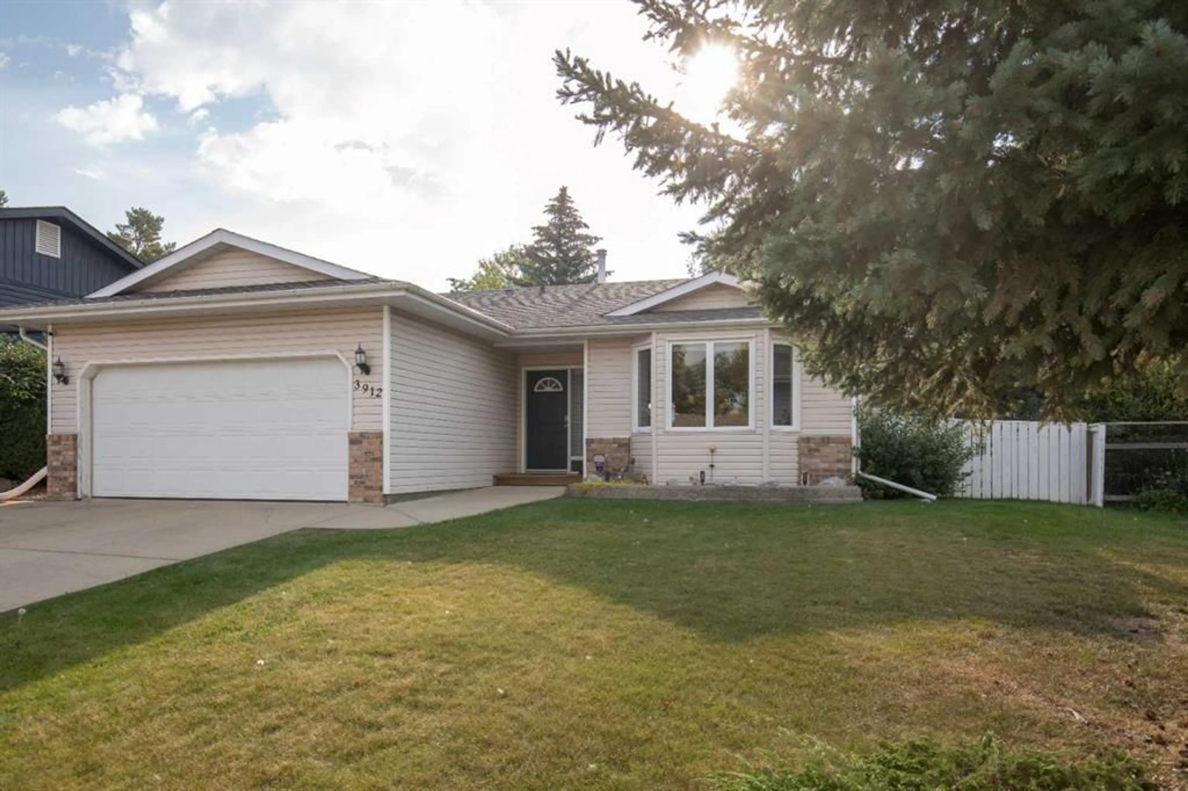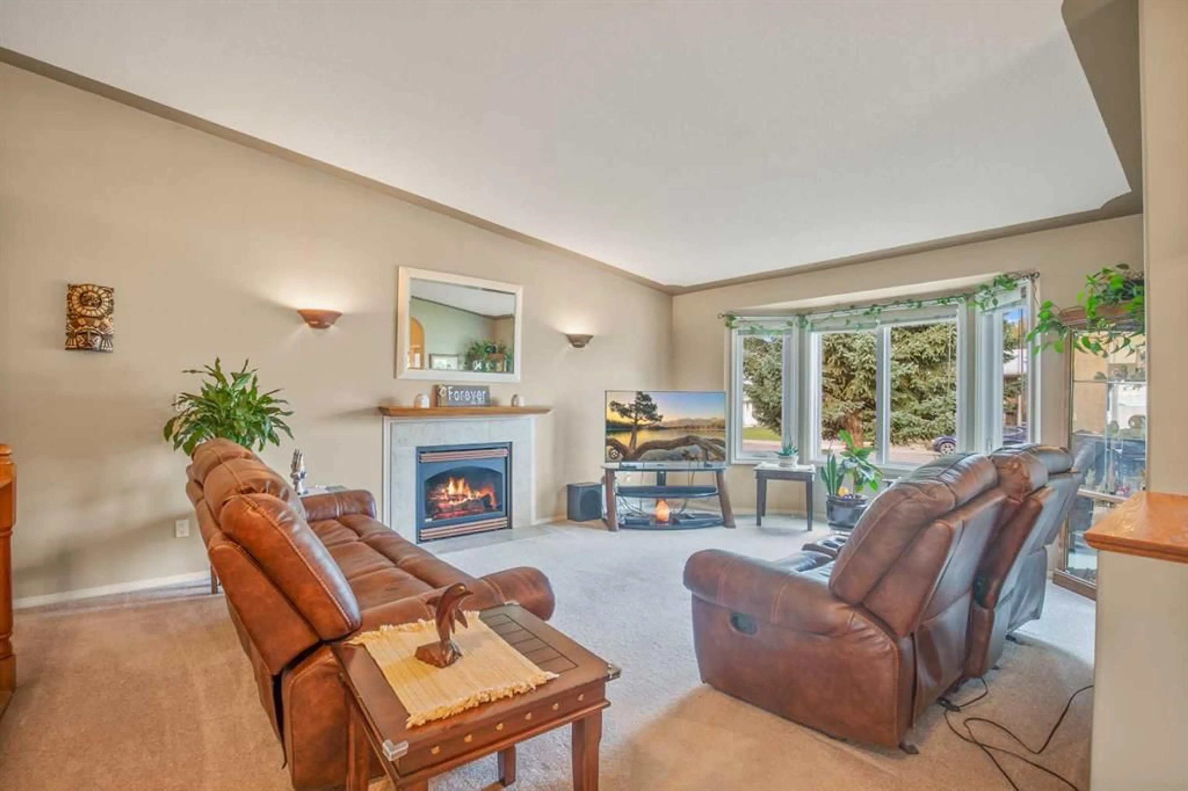3912 54th Ave, Innisfail, Alberta T4G 1E9
Contact us about this property
Highlights
Estimated valueThis is the price Wahi expects this property to sell for.
The calculation is powered by our Instant Home Value Estimate, which uses current market and property price trends to estimate your home’s value with a 90% accuracy rate.Not available
Price/Sqft$304/sqft
Monthly cost
Open Calculator
Description
Step inside this warm and welcoming 4-bedroom bungalow (3 up, 1 down), offering comfort, style, and functionality throughout. Heated with efficient in-floor heat and complemented by a cozy gas fireplace in the living room, this home is a perfect place to call home. The main level features a bright, open layout with 3 spacious bedrooms and 2 full bathrooms, large eat in kitchen and the living room complete with a built in bar area! The fully developed basement adds an additional bedroom, a large closed door office, the third full bathroom, and a great family room. Great hard surface floors in the basement stay warm and inviting with the infloor heat. Recent updates provide peace of mind, including: Plumbing upgrades (2021): new heat exchanger, pump, 3 thermostats, expansion tank, and glycol filler for the boiler. New hot water tank (2024) Kitchen updates (2023): new dishwasher & fridge Upstairs toilets replaced (2023) Shed refreshed with new shingles (2024) Outside, enjoy the fully fenced yard—ideal for kids, pets, and entertaining—as well as a double attached garage for convenience and storage. This move-in-ready bungalow offers the perfect blend of comfort, recent upgrades, and a great location.
Upcoming Open House
Property Details
Interior
Features
Main Floor
Dining Room
12`4" x 14`3"Kitchen
13`1" x 12`9"Living Room
18`2" x 20`11"Bedroom - Primary
13`9" x 11`4"Exterior
Features
Parking
Garage spaces 2
Garage type -
Other parking spaces 2
Total parking spaces 4
Property History
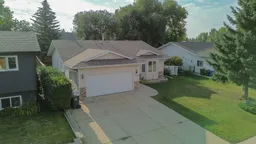 41
41
