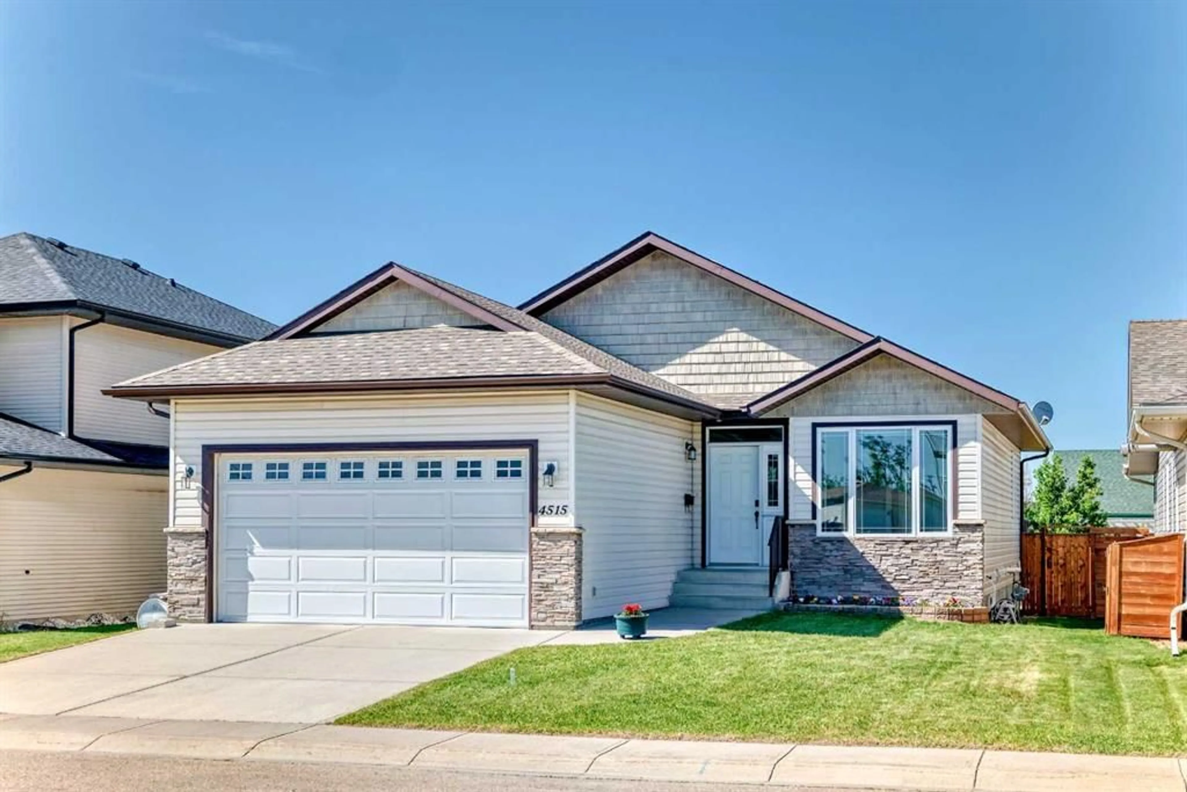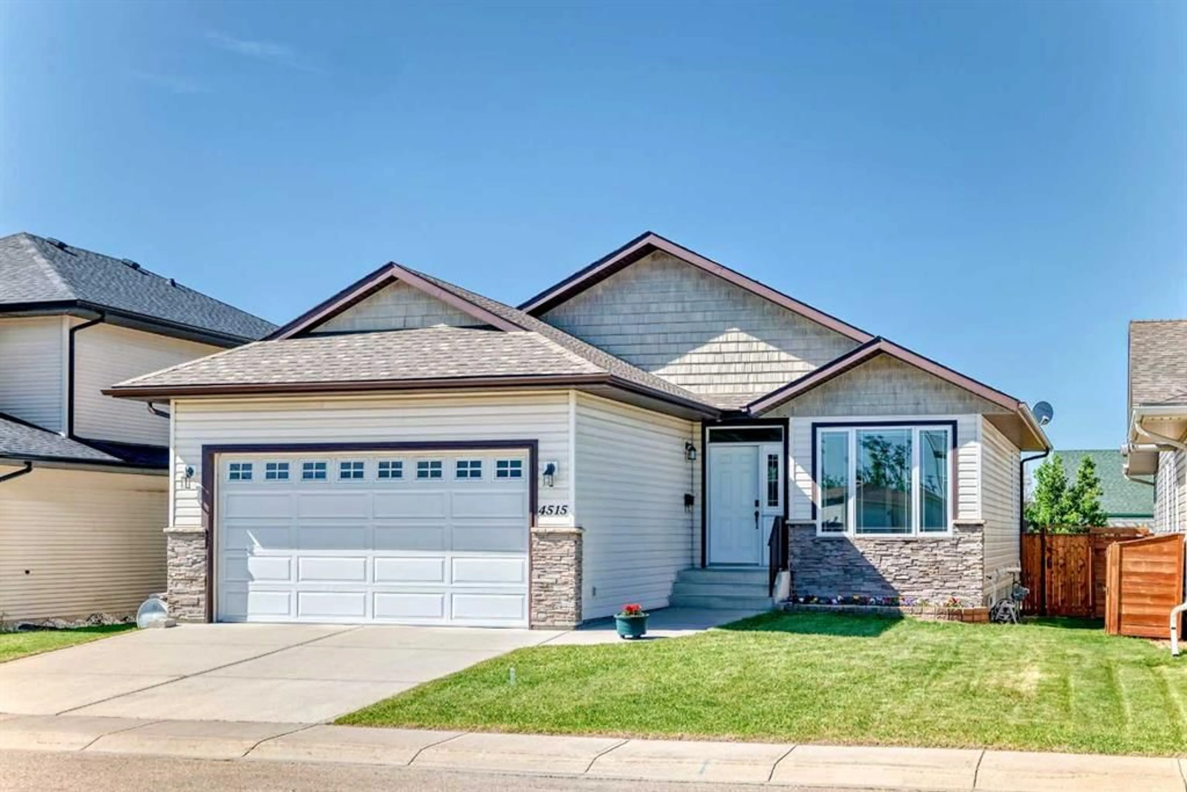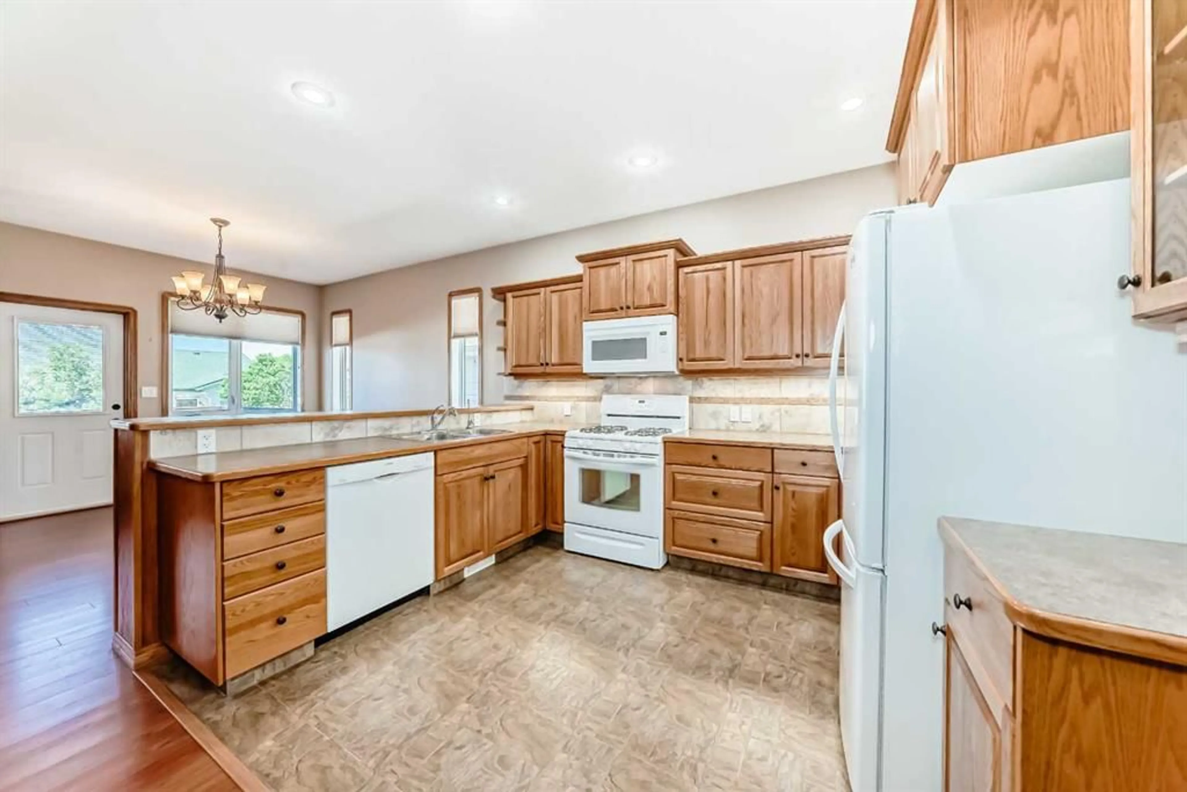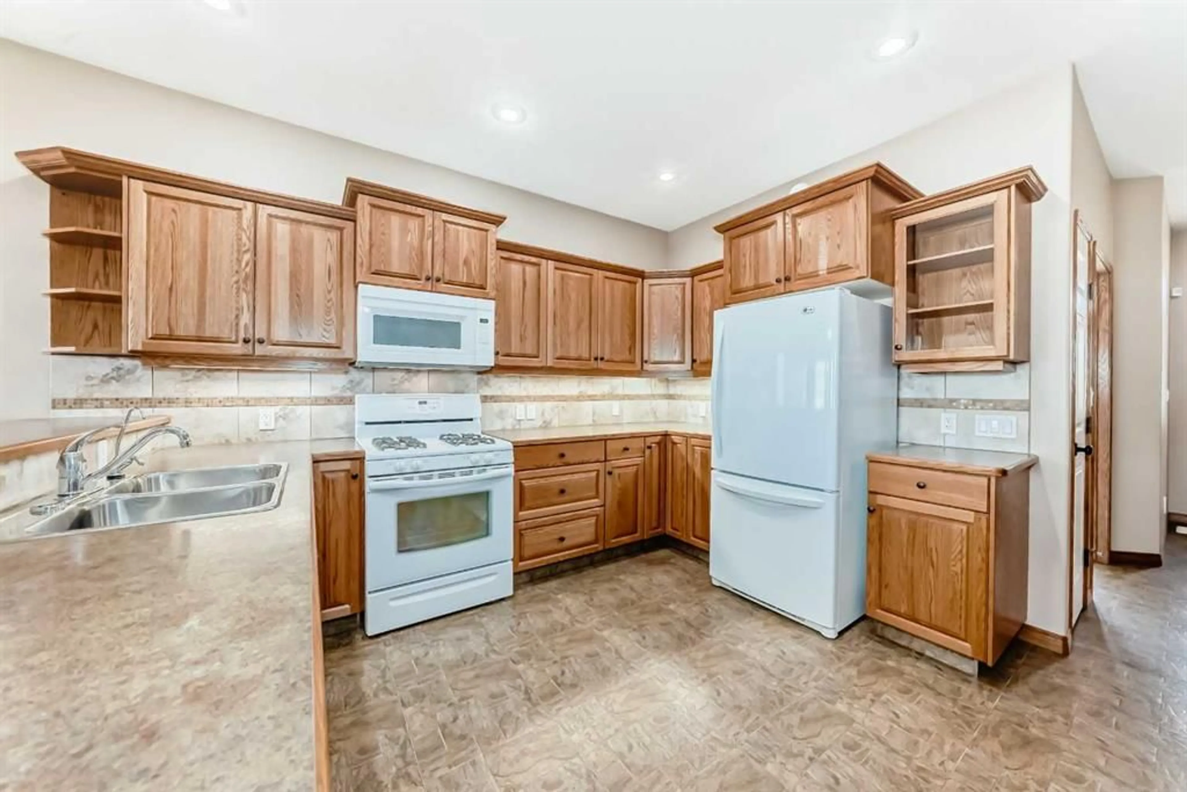4515 45A Street Close, Innisfail, Alberta T4G 0A3
Contact us about this property
Highlights
Estimated valueThis is the price Wahi expects this property to sell for.
The calculation is powered by our Instant Home Value Estimate, which uses current market and property price trends to estimate your home’s value with a 90% accuracy rate.Not available
Price/Sqft$332/sqft
Monthly cost
Open Calculator
Description
Welcome to this stunning, fully developed custom-built bungalow offering exceptional craftsmanship, thoughtful design, and all the space your family needs—inside and out. The main floor is just about 1500 square feet, with the fully developed basement adding even more finished square footage! Situated in a quiet close, this home is a perfect blend of elegance, functionality, and low-maintenance living. From the moment you arrive, you’ll appreciate the curb appeal and the convenience of the attached double garage, that has a gas line plumbed to it. Step inside to a bright, open-concept main floor featuring soaring 9-foot ceilings, an abundance of natural light, and timeless finishes throughout including hard surface flooring. The spacious kitchen flows effortlessly into the dining and living areas—ideal for entertaining. Enjoy the convenience of main floor laundry and a dedicated home office perfect for remote work or hobbies. The gas fireplace upstairs, and operational in floor heat in the basement keep this home cozy year round. With 2 bedrooms up and 2 down, plus the front den which could be used as bedroom #5, this layout is ideal for families or guests. The primary suite includes a well-appointed ensuite and plenty of closet space in the walk in closet. Downstairs, the expansive family room offers ample space for a full-sized pool table, home theatre, or games area—an entertainer’s dream. Two additional bedrooms and a full 4 piece bath complete the lower level. Step outside to a newly fenced rear yard with a large garden plot, easy-maintenance landscaping, large rear deck, and plenty of space to relax or entertain in the warmer months. This home is the complete package—custom finishes, spacious layout, and a thoughtfully designed yard. Move-in ready and built to last!
Property Details
Interior
Features
Basement Floor
Bedroom
14`5" x 11`8"Storage
12`5" x 8`6"Game Room
21`4" x 16`9"Family Room
16`5" x 12`11"Exterior
Features
Parking
Garage spaces 2
Garage type -
Other parking spaces 0
Total parking spaces 2
Property History
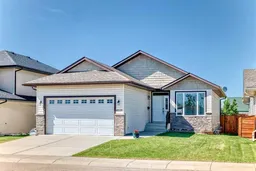 49
49
