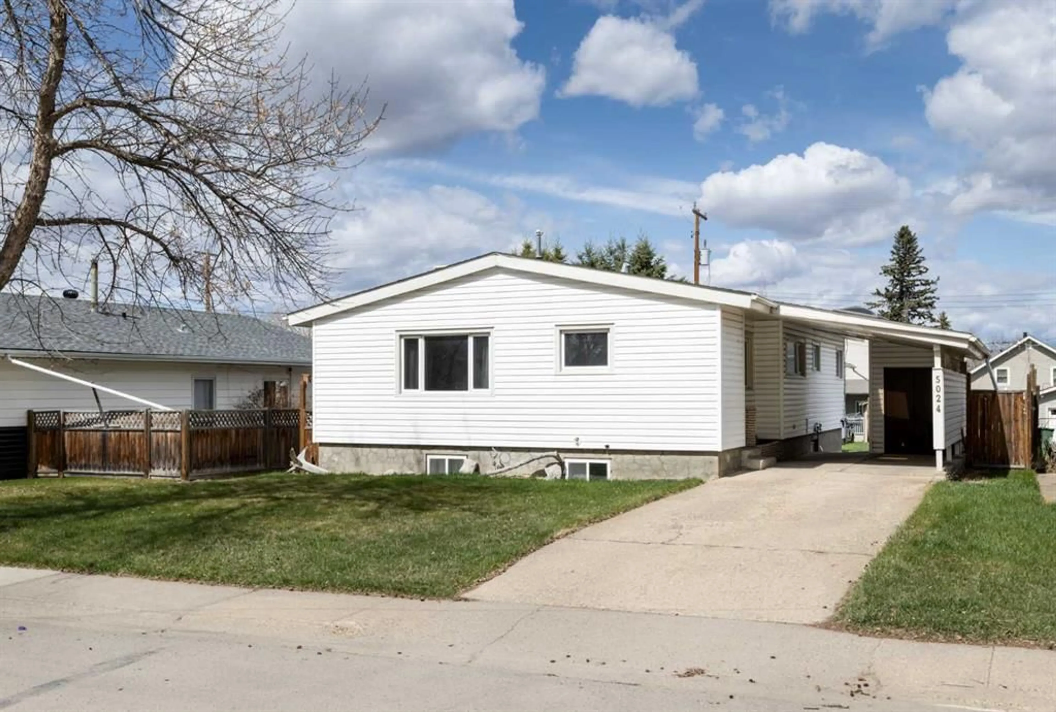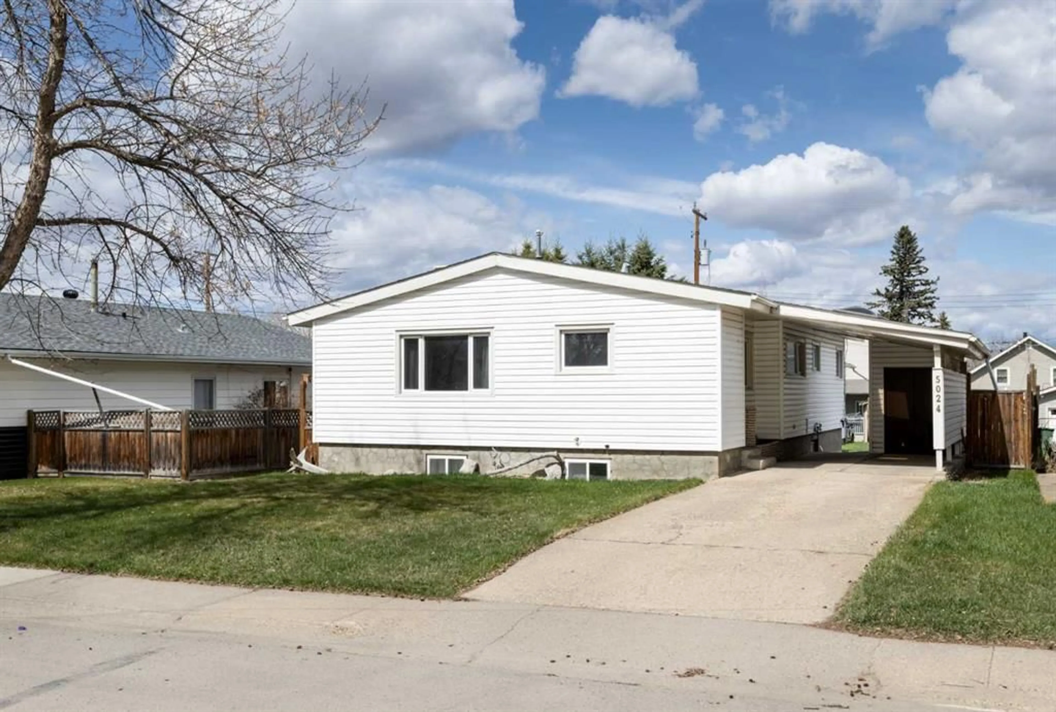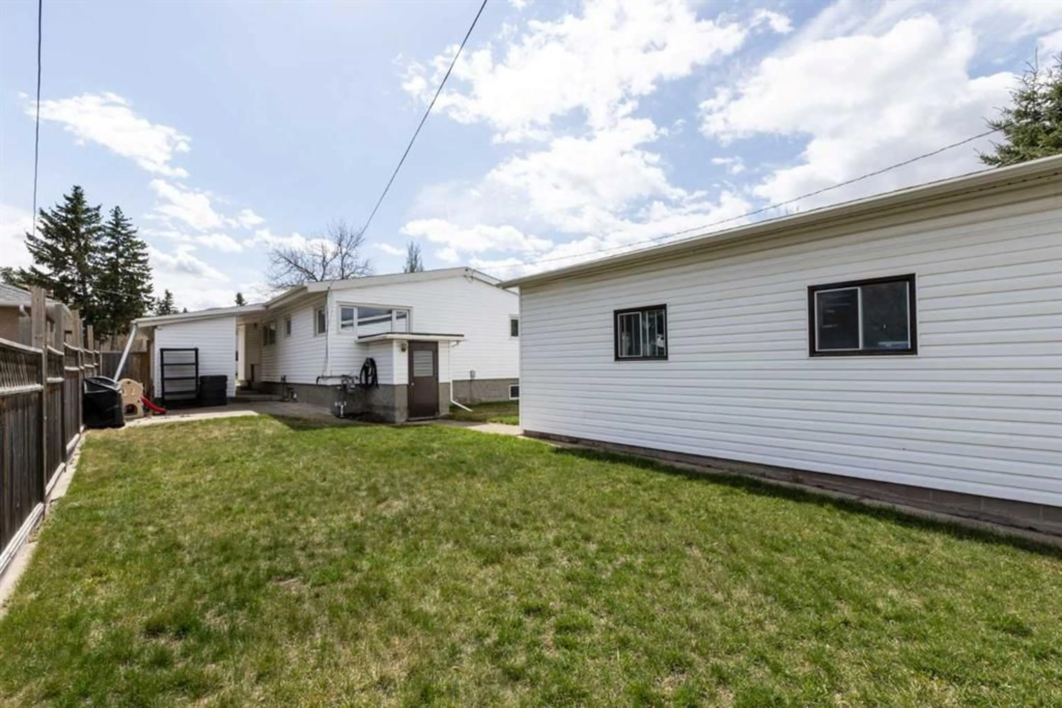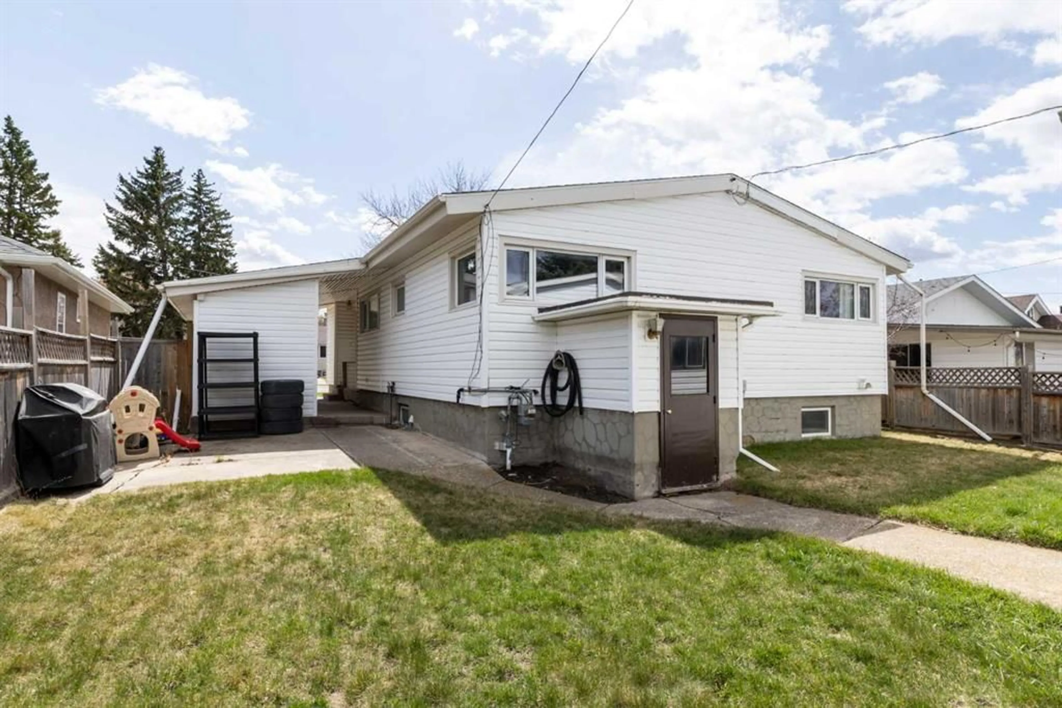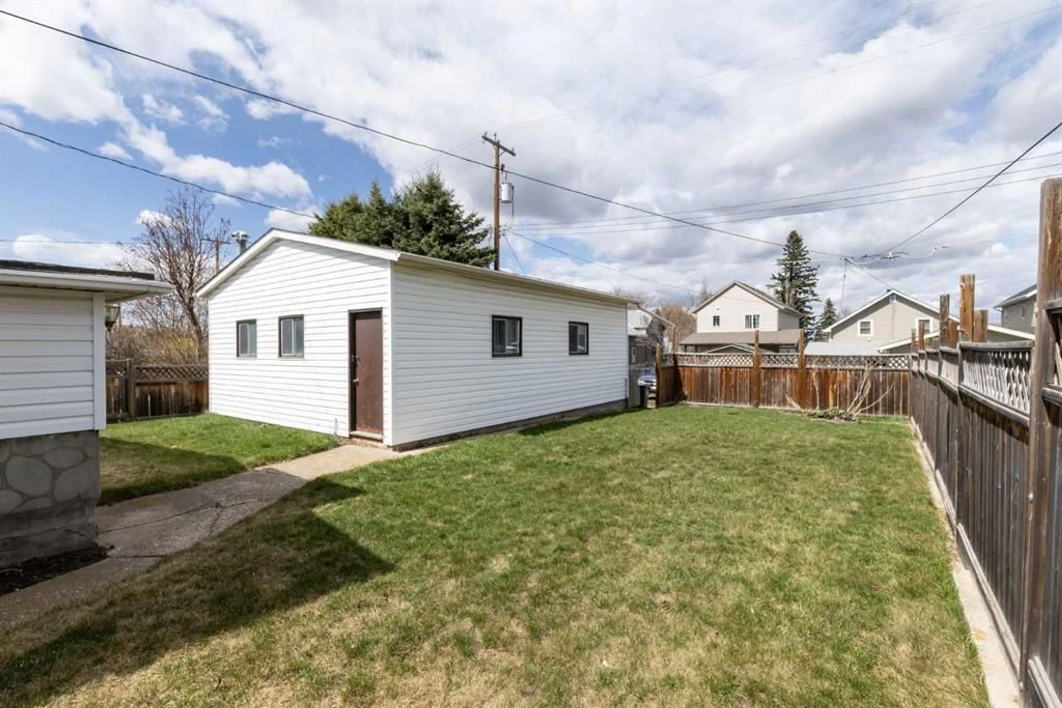5024 46 St, Innisfail, Alberta T4G 1L6
Contact us about this property
Highlights
Estimated ValueThis is the price Wahi expects this property to sell for.
The calculation is powered by our Instant Home Value Estimate, which uses current market and property price trends to estimate your home’s value with a 90% accuracy rate.Not available
Price/Sqft$286/sqft
Est. Mortgage$1,568/mo
Tax Amount (2024)$2,554/yr
Days On Market7 days
Description
Welcome to this well-maintained, 99% fully finished bungalow that's ready for its next chapter. The current owners no longer need the space and would love to see a new family move in and create lasting memories here. Situated in a great neighbor-hood close to schools, parks, a pool, playgrounds, and shopping, this home offers both comfort and convenience for families of all sizes. Inside, you'll find a bright and spacious layout with tons of natural light streaming through large windows. The open-concept living and dining area provides a welcoming space for everyday living and entertaining. The kitchen offers a generous amount of counter space for food prep and plenty of cabinetry for storage. The main floor features three good-sized bedrooms, including a primary bedroom with a private 2-piece ensuite. A 4-piece bathroom with main floor laundry adds extra practicality to the layout. The fully developed walk-out basement expands your living space with two additional bedrooms, a large storage area, a flexible space perfect for a home office or playroom, and a beautifully updated 4-piece spa-like bathroom. Outside, the property includes a longer driveway with a carport, offering covered parking, as well as an oversized detached heated garage—ideal for storing recreational toys or creating a workshop. Additional updates such as newer shingles and vinyl windows provide peace of mind. With plenty of storage throughout and thoughtful features inside and out, this home is ready to welcome its next family.
Property Details
Interior
Features
Main Floor
Bedroom - Primary
14`2" x 13`1"Bedroom
13`6" x 9`7"Bedroom
9`10" x 8`8"2pc Ensuite bath
5`3" x 4`8"Exterior
Features
Parking
Garage spaces -
Garage type -
Total parking spaces 2
Property History
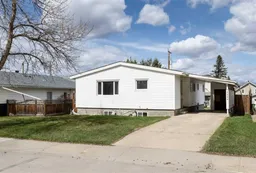 36
36
