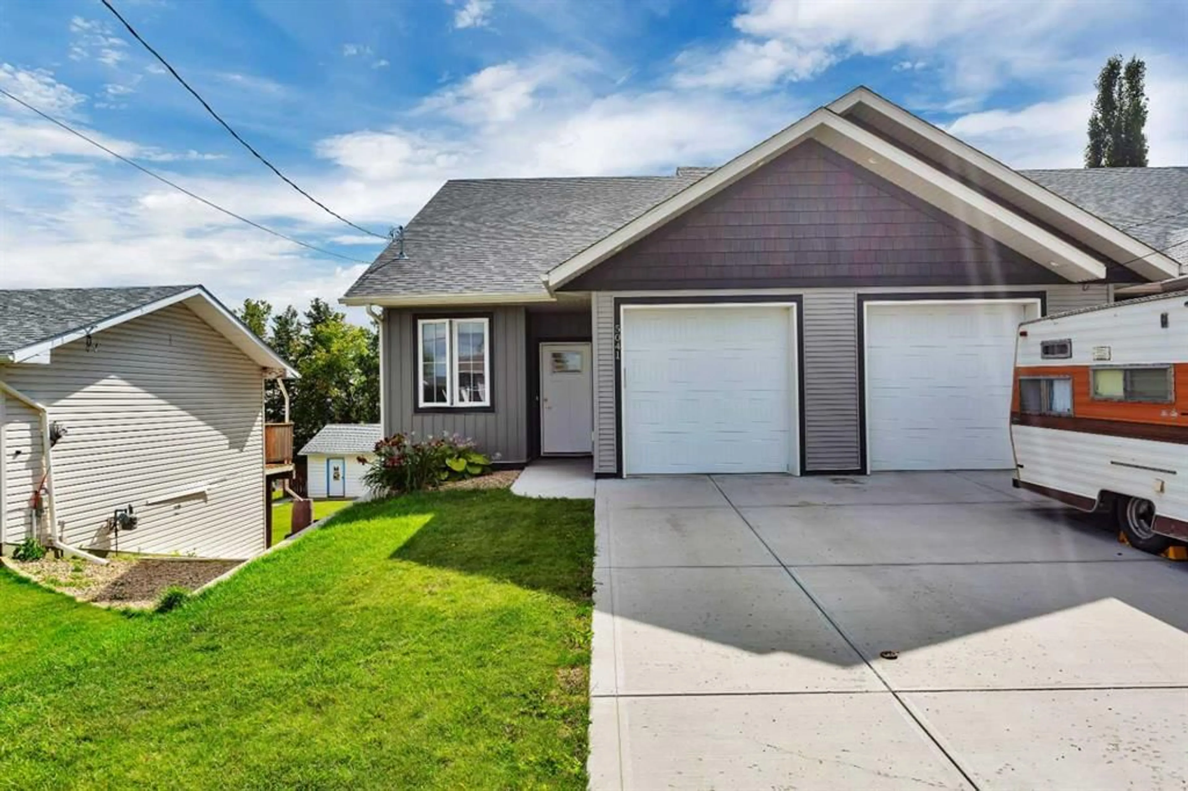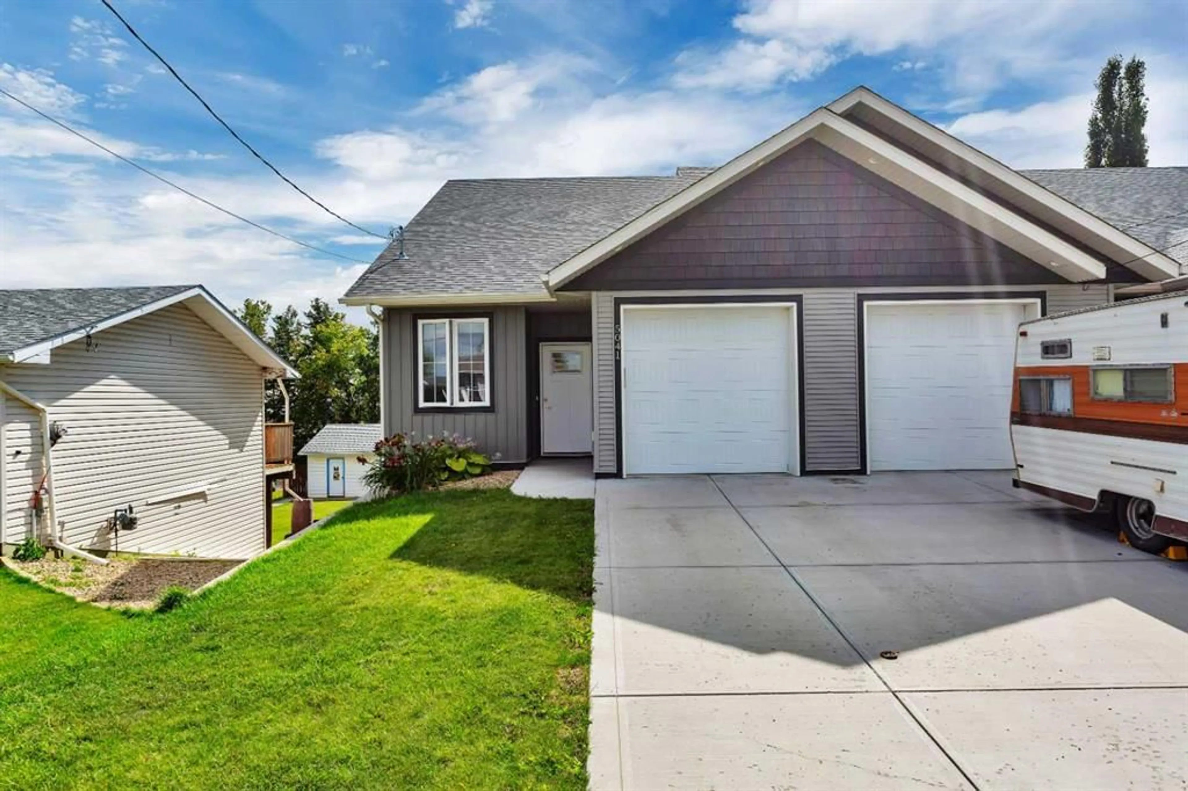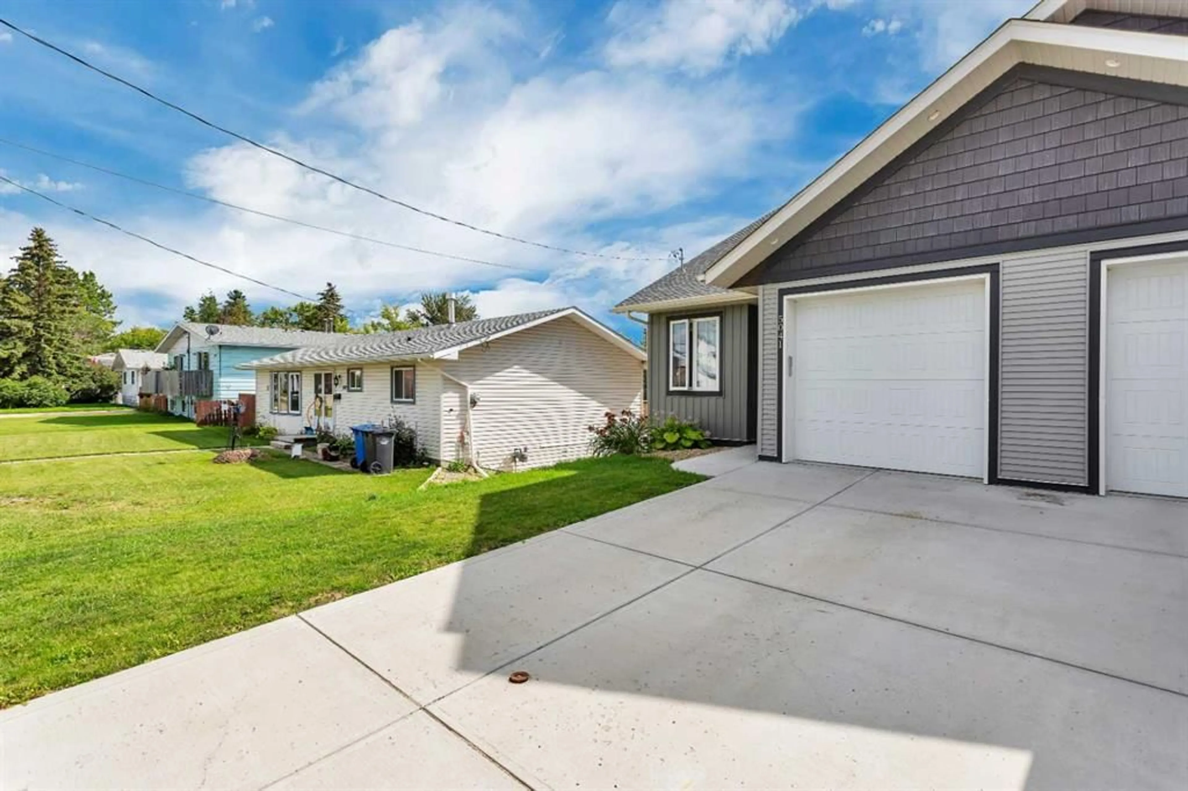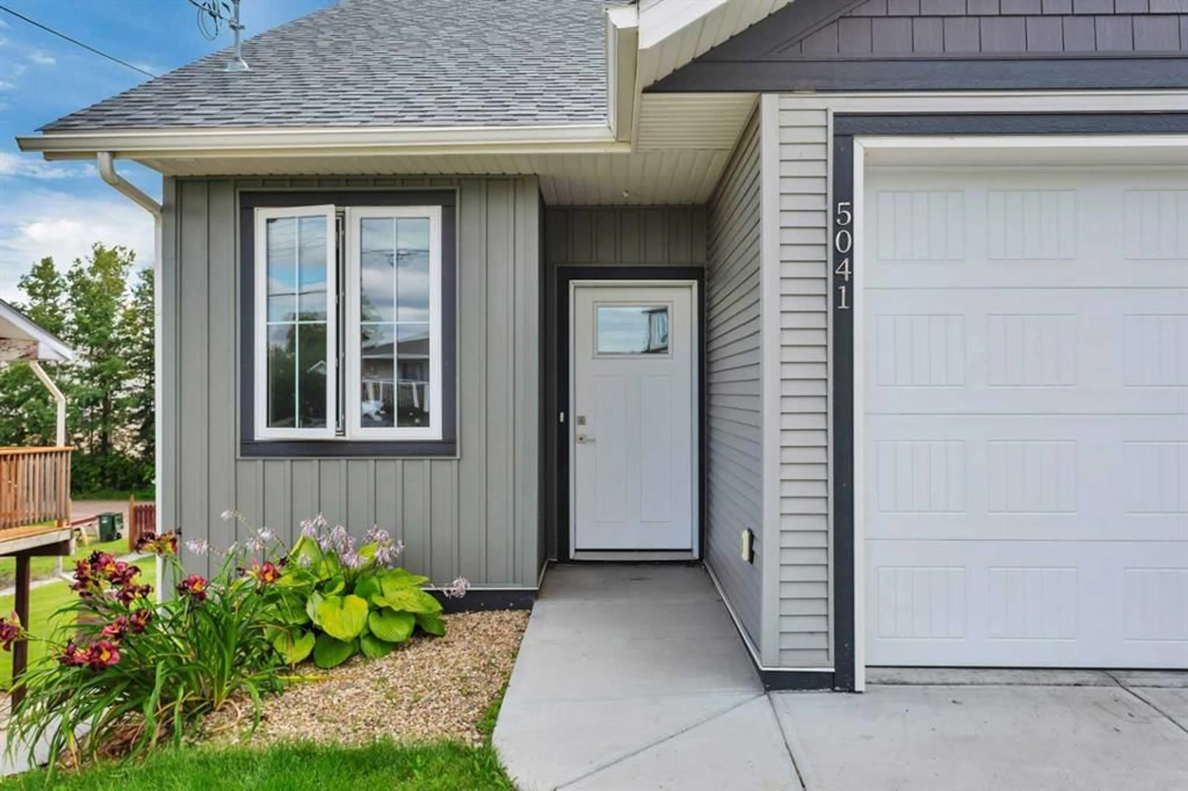5041 56 St, Innisfail, Alberta T4G 1R3
Contact us about this property
Highlights
Estimated valueThis is the price Wahi expects this property to sell for.
The calculation is powered by our Instant Home Value Estimate, which uses current market and property price trends to estimate your home’s value with a 90% accuracy rate.Not available
Price/Sqft$371/sqft
Monthly cost
Open Calculator
Description
4 bedroom 1/2 duplex ready for immediate possession! A well kept unit with lots to offer: spacious kitchen with corner pantry, cabinets galore, attractive subway tile backsplash, and large island with sink and room for seating. High ceilings throughout this home add to feeling of openness. The living room blends seamlessly to open concept with garden door to back deck. Primary bedroom can fit a king sized bed and has a walk through closet to 3 piece ensuite. Laundry is on the main floor and shared with 4 piece bathroom. Basement has large family room enhanced by walkout with lots of natural light streaming in. There are 2 big bedrooms downstairs with a 4 piece bathroom and added bonus of wetbar! Underfloor heat is roughed in and there is under stair storage as well as space in utility room. Single attached garage is perfect for the winter months and ICF Block foundation supplies additional insulation, between units as well! The front & back yards are nicely landscaped requiring little maintenance and additional parking is located at rear. Lot depth offers possibility of 2nd garage. Walking distance to Dodds Lake, downtown and all the amenities that the Town of Innisfail has to offer!
Property Details
Interior
Features
Main Floor
Living Room
10`11" x 20`6"Kitchen
10`11" x 16`0"Bedroom - Primary
9`10" x 13`8"3pc Ensuite bath
Exterior
Features
Parking
Garage spaces 1
Garage type -
Other parking spaces 0
Total parking spaces 1
Property History
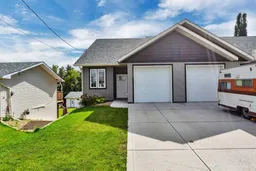 37
37
