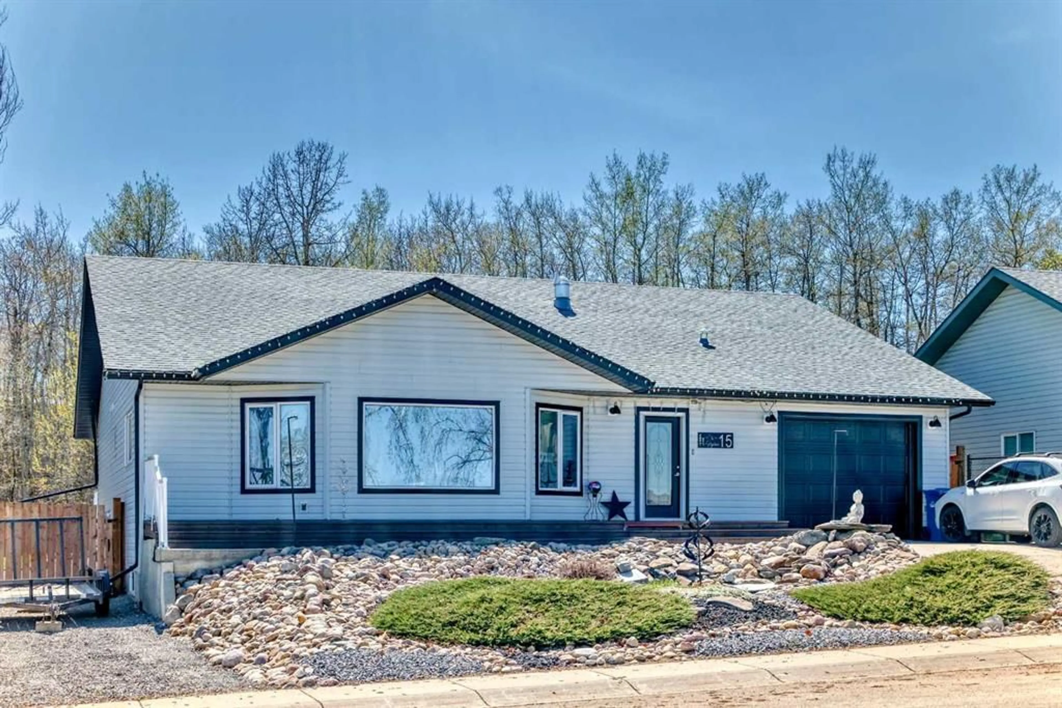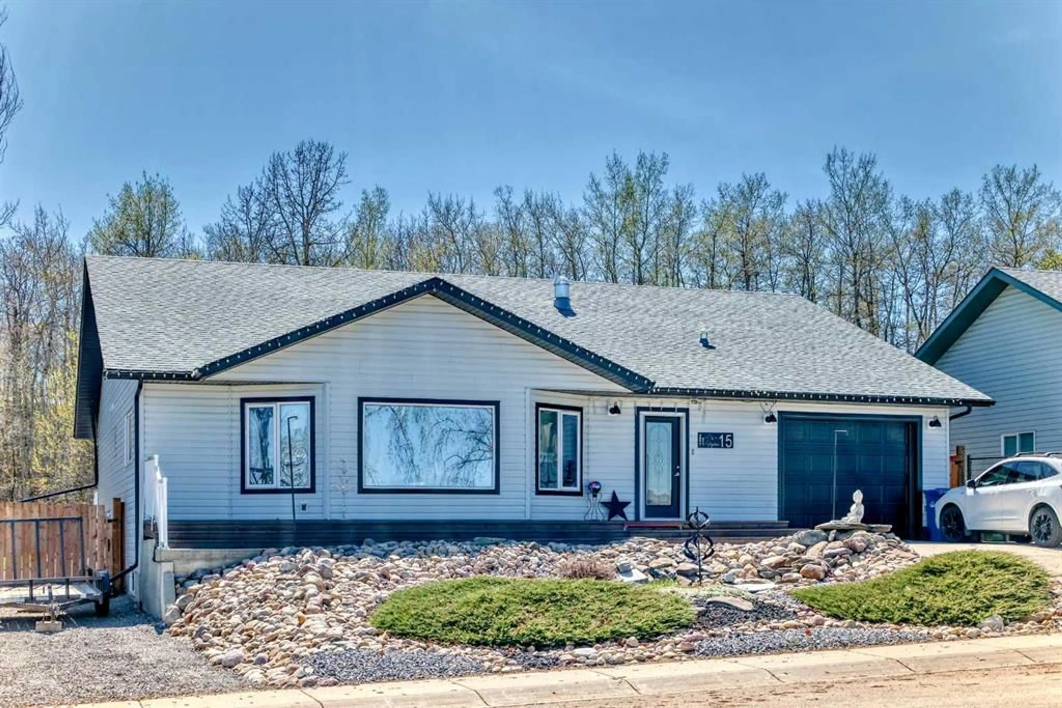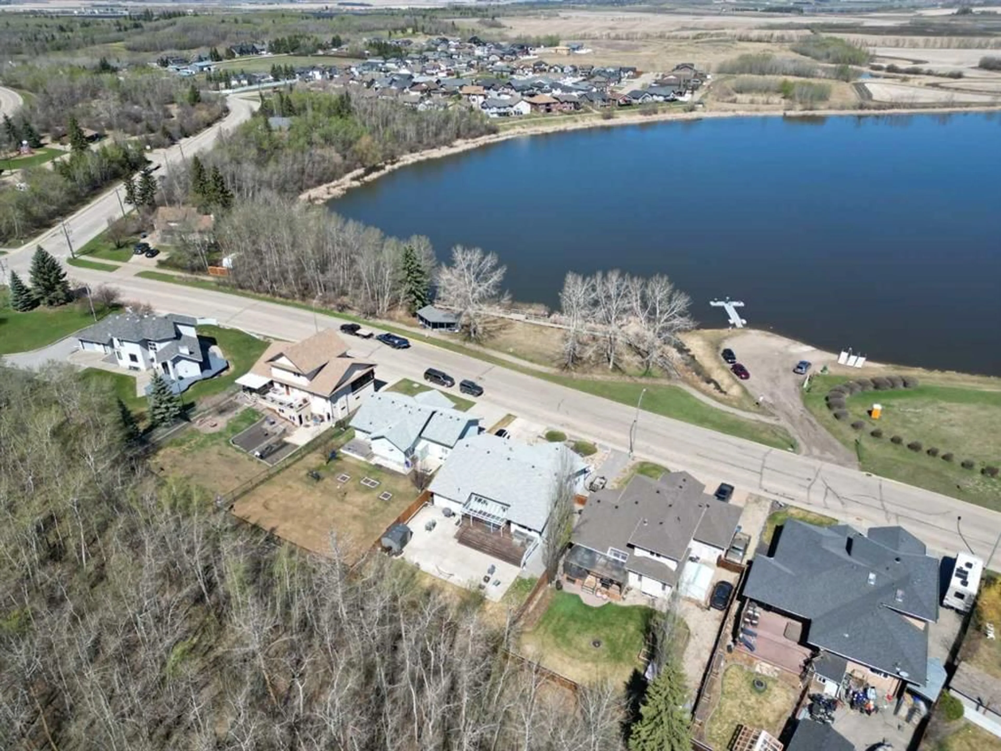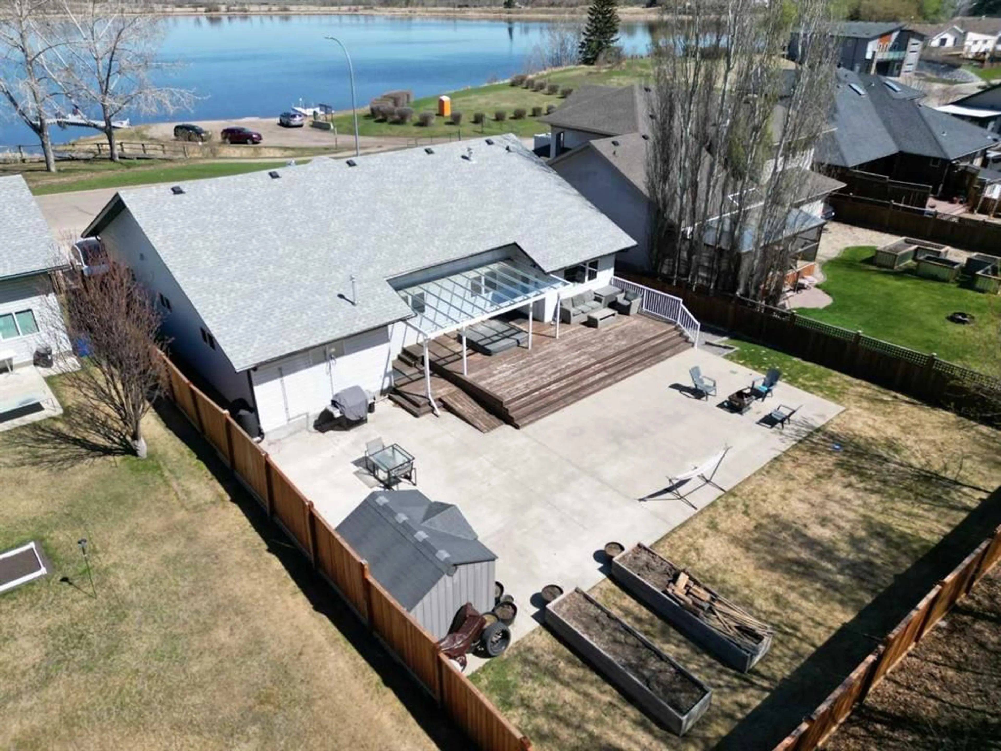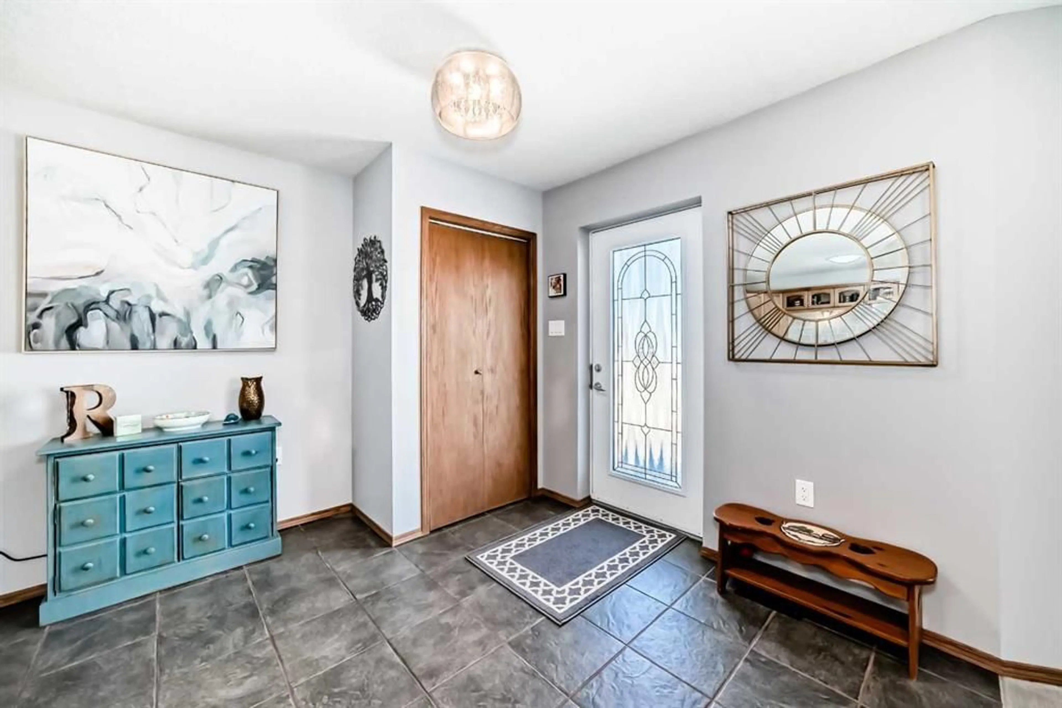5215 56 St, Innisfail, Alberta T4G 1R6
Contact us about this property
Highlights
Estimated ValueThis is the price Wahi expects this property to sell for.
The calculation is powered by our Instant Home Value Estimate, which uses current market and property price trends to estimate your home’s value with a 90% accuracy rate.Not available
Price/Sqft$344/sqft
Est. Mortgage$2,576/mo
Tax Amount (2024)$5,019/yr
Days On Market7 days
Description
Welcome to this beautifully maintained bungalow, ideally situated just steps from the serene lakefront. Offering the perfect blend of comfort, functionality, and location, this home is a must-see for families, downsizers, or anyone seeking peaceful living with modern conveniences. Inside, you'll find an open-concept floor plan designed for effortless entertaining and everyday living. The main level features three spacious bedrooms, while a fourth bedroom and home gym await downstairs – perfect for guests, teens, or fitness enthusiasts. Newer flooring, stainless steel kitchen appliances, main floor laundry room, rich hardwood, and many large windows to capture the views, make this spacious main floor very comfortable! The fully developed basement offers exceptional versatility and abundant storage, ensuring space for everything you need and more. The home has been meticulously cared for, showcasing pride of ownership throughout. Enjoy your private backyard oasis, with no rear neighbors – ideal for relaxing, gardening, or enjoying warm summer evenings in peace. Large poured concrete apron is just off the rear covered deck, complete with a built in hot tub. The backyard offers a new fence for added privacy. The attached double heated garage provides convenience and additional storage, completing the package. Don’t miss this rare opportunity to own a turnkey home in a prime location across from Dodd's Lake!
Property Details
Interior
Features
Lower Floor
Exercise Room
23`1" x 14`3"Flex Space
11`1" x 9`5"Furnace/Utility Room
Family Room
24`7" x 19`5"Exterior
Features
Parking
Garage spaces 2
Garage type -
Other parking spaces 4
Total parking spaces 6
Property History
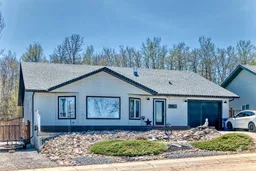 48
48
