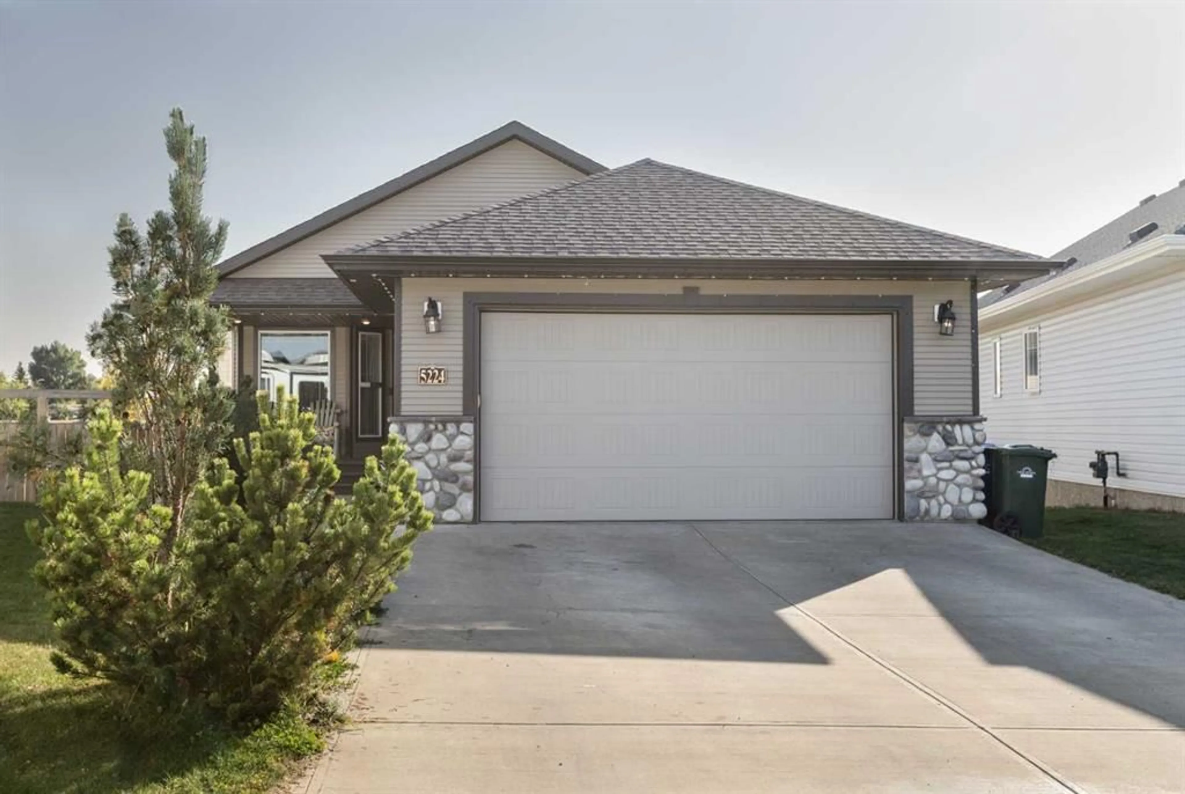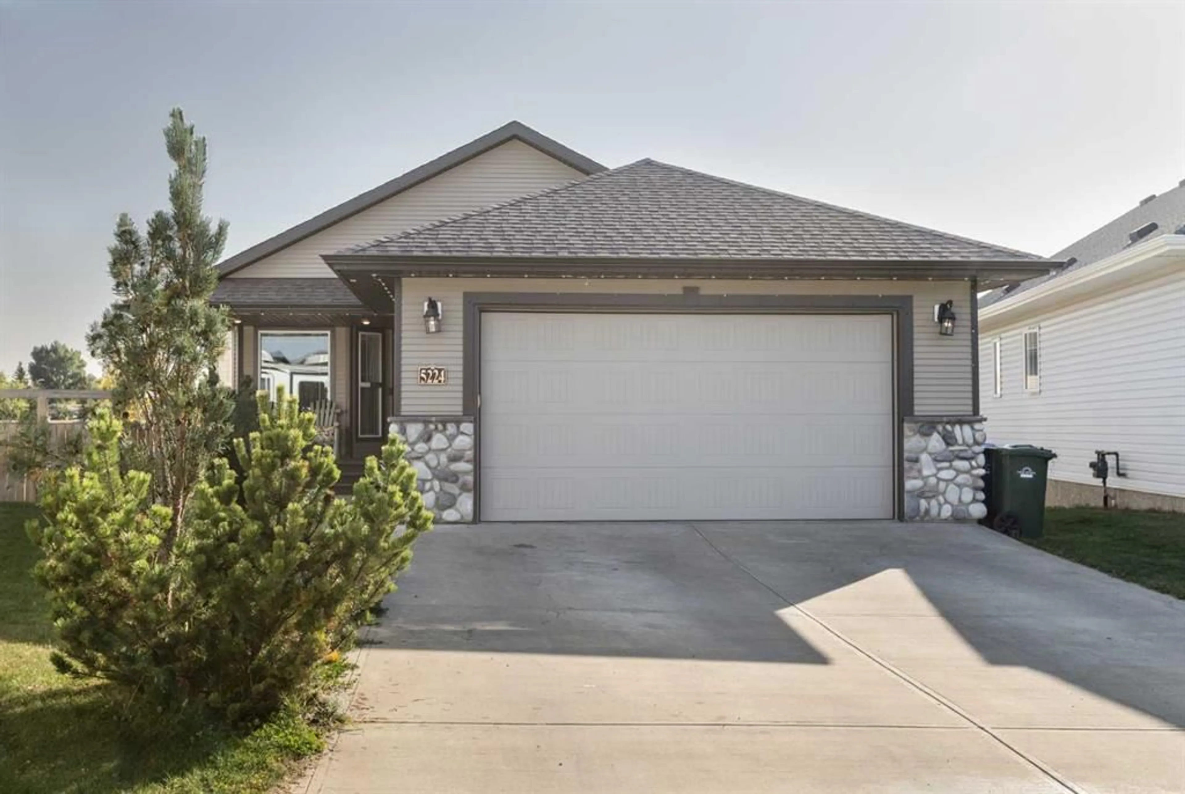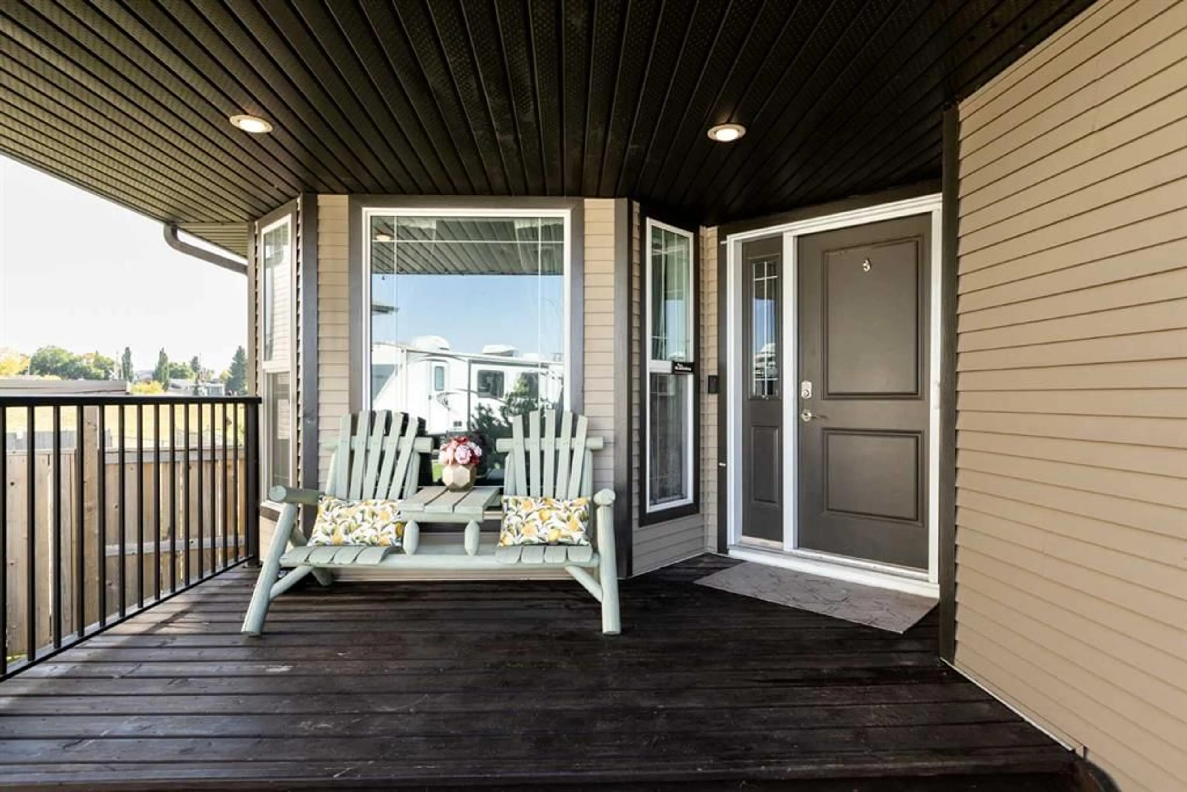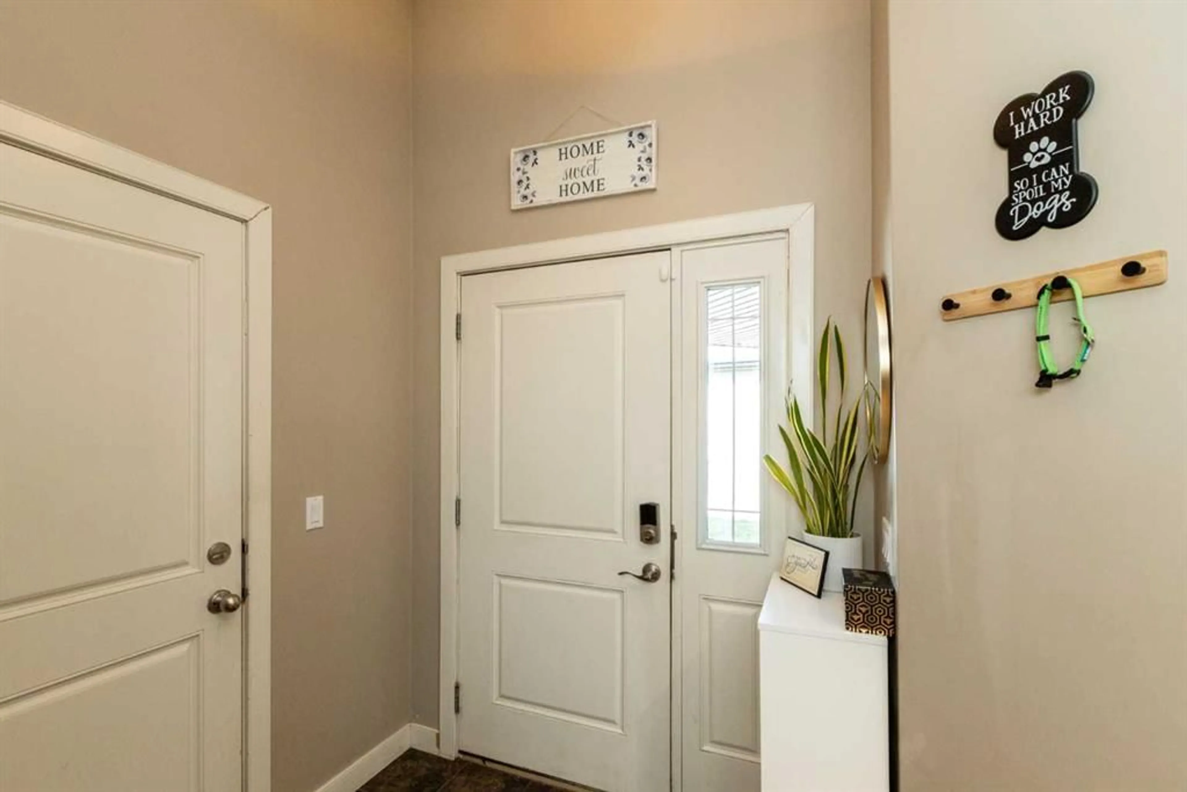5224 48 Street Close, Innisfail, Alberta T4G 0B9
Contact us about this property
Highlights
Estimated valueThis is the price Wahi expects this property to sell for.
The calculation is powered by our Instant Home Value Estimate, which uses current market and property price trends to estimate your home’s value with a 90% accuracy rate.Not available
Price/Sqft$358/sqft
Monthly cost
Open Calculator
Description
Welcome to this wonderful bungalow in the lovely neighbourhood of Madison Park. This home sits on a large, beautifully landscaped corner lot and backs right onto green space, so you can enjoy privacy with no neighbours directly behind you. You’ll love how close it is to schools, parks, ponds, walking paths, and all the things that make this area such a great place to live. Inside, the home feels open and inviting with its spacious kitchen, dining, and living areas — perfect for family time or entertaining friends. There are 4 bedrooms, 3 bathrooms, and even a dedicated office, giving you plenty of space for everyone. The primary bedroom is a real retreat, featuring its own ensuite with a corner tub, separate shower, and a large closet. Plus, it has one of those thoughtful extras — a convenient laundry chute that goes straight down to the laundry room in the basement. The walk-out basement is another highlight, offering in-floor heating to keep things cozy, along with a wet bar and pool table area that’s perfect for gatherings. It’s the kind of space where you can picture game nights, movie nights, or just hanging out with family and friends. From here, you can step right out to the backyard, where you’ll find a greenhouse for gardening, a gazebo on the back deck to relax under, enjoy your coffee and take in the beautiful sunrises, sunsets along with watching the ducks and geese in the pond right behind you, there is plenty of room to enjoy the outdoors. Other great features include a double attached garage, a water softener system, and that overall sense of comfort that makes this house feel like home. With its amazing location, tons of living space, and all these extra touches, this property is truly a special find.
Property Details
Interior
Features
Main Floor
4pc Bathroom
8`2" x 5`0"4pc Ensuite bath
12`1" x 9`0"Bedroom
11`8" x 11`2"Dining Room
14`1" x 10`11"Exterior
Features
Parking
Garage spaces 2
Garage type -
Other parking spaces 3
Total parking spaces 5
Property History
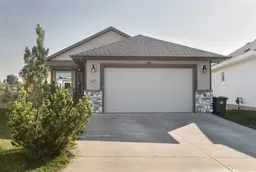 47
47
