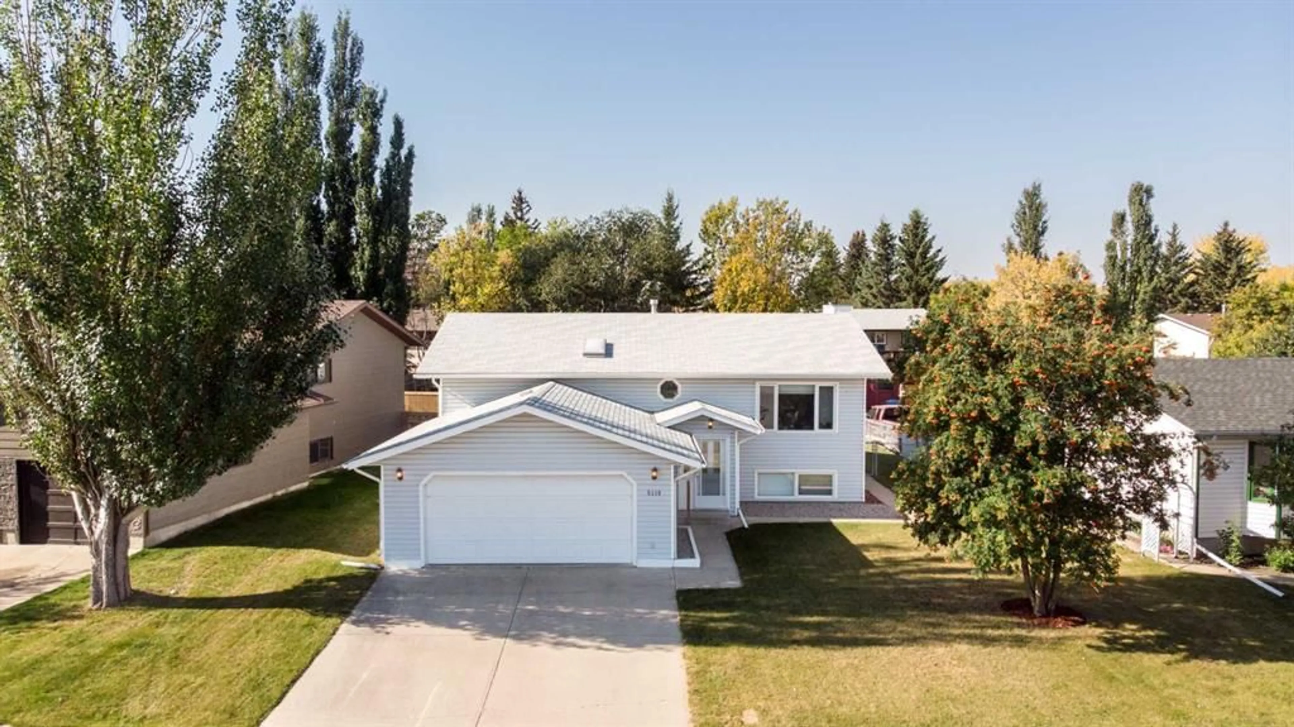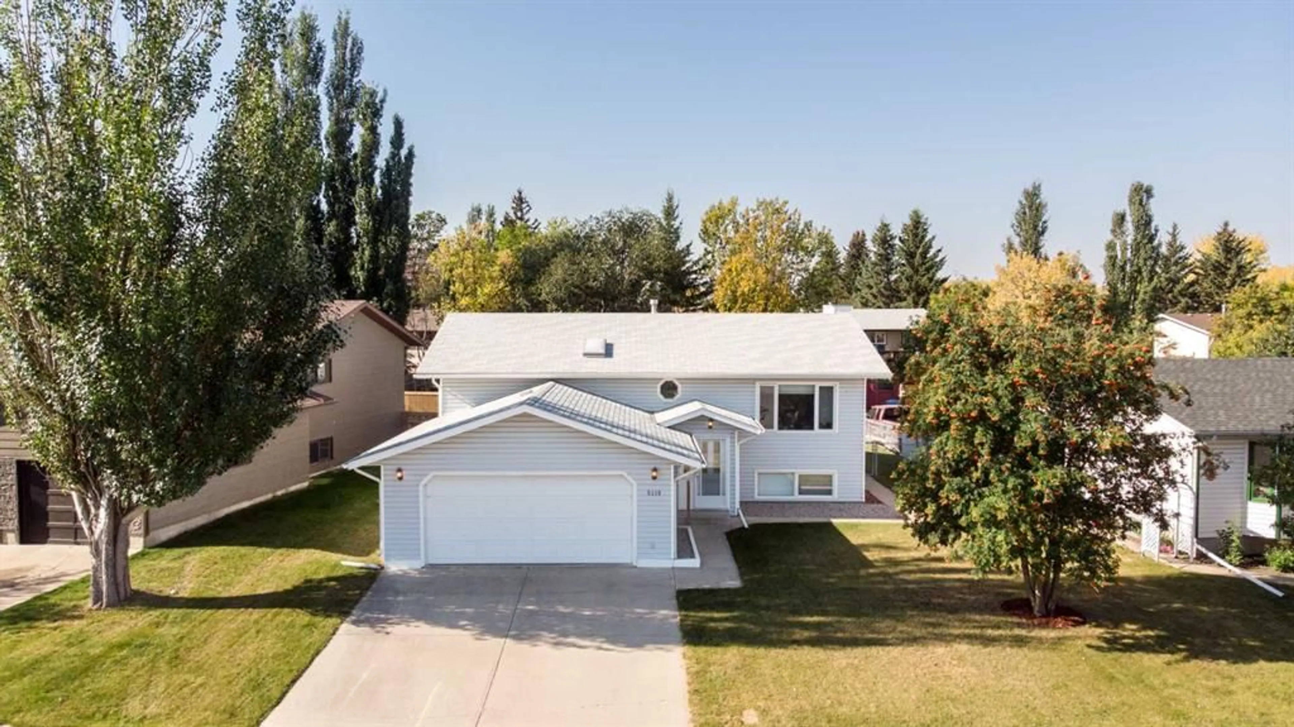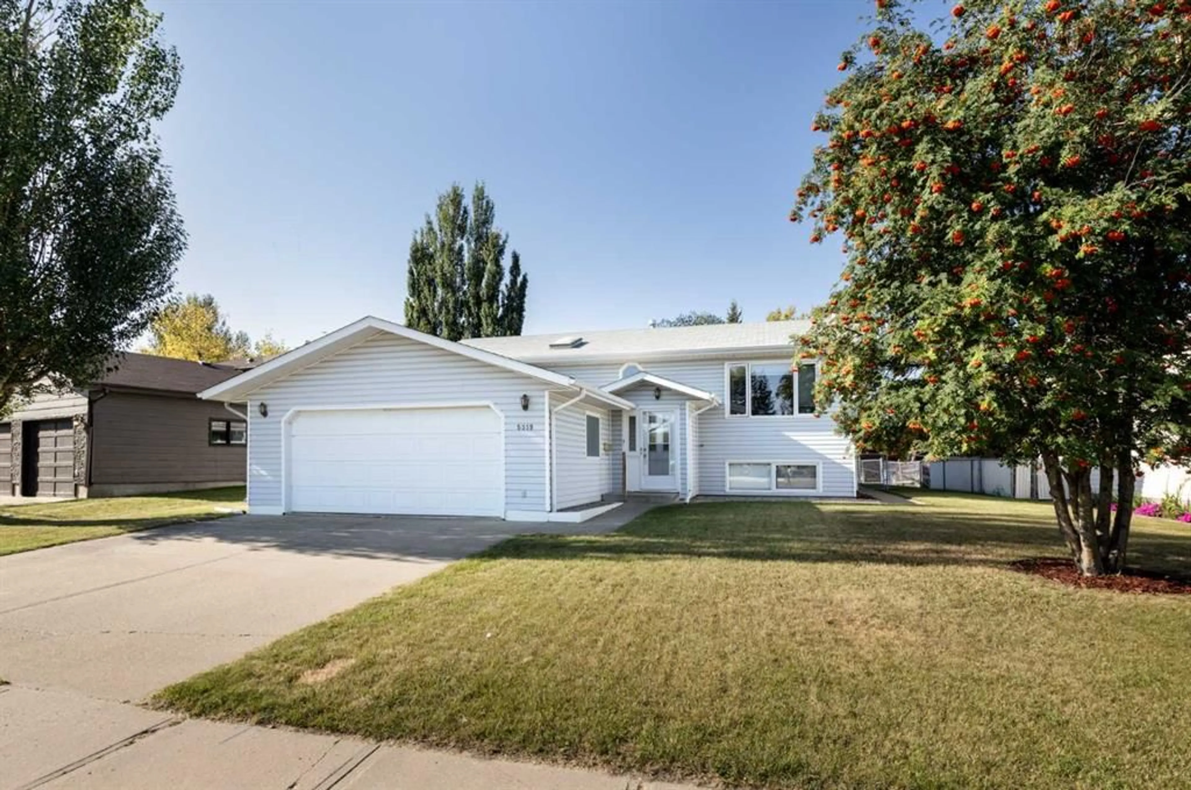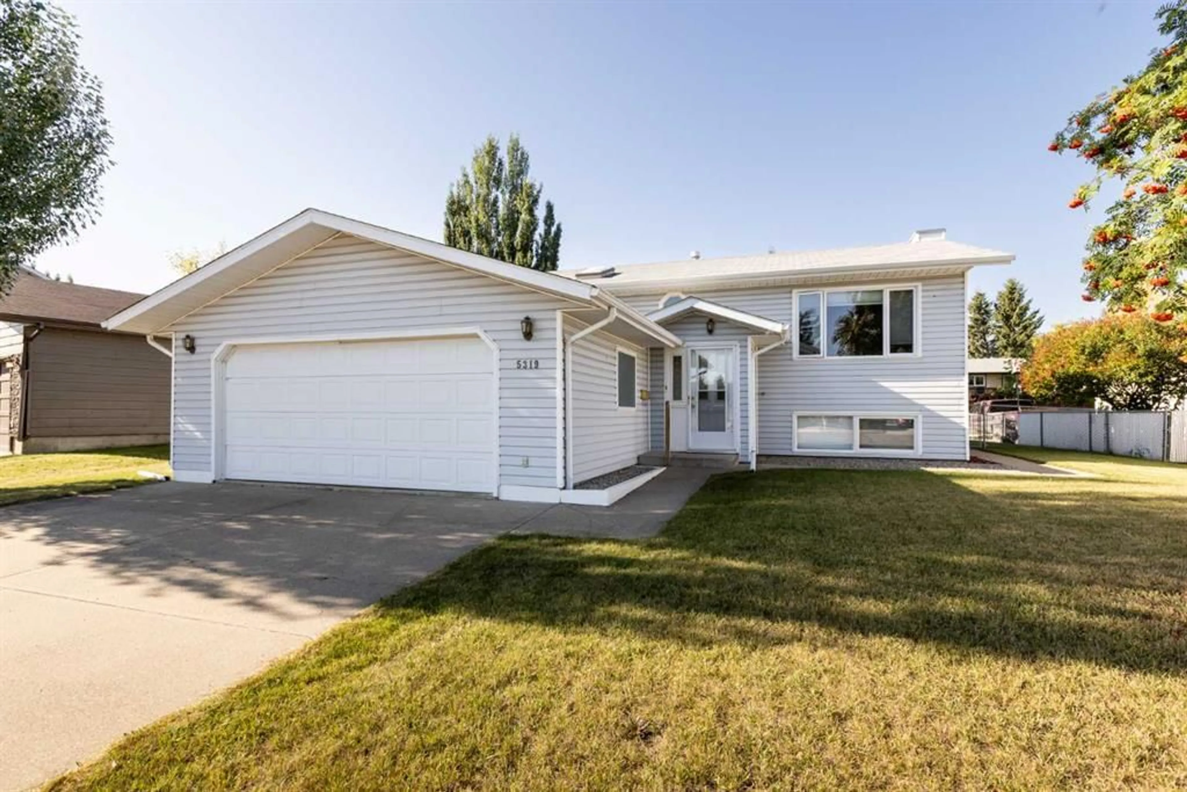5319 37 St, Innisfail, Alberta T4G 1G4
Contact us about this property
Highlights
Estimated valueThis is the price Wahi expects this property to sell for.
The calculation is powered by our Instant Home Value Estimate, which uses current market and property price trends to estimate your home’s value with a 90% accuracy rate.Not available
Price/Sqft$329/sqft
Monthly cost
Open Calculator
Description
This well-maintained Bi-Level offers the flexibility and convenience that both downsizers and families will appreciate. Located in a quiet, established area close to Raspberry Park, schools, and walking paths, it’s a peaceful spot that’s still minutes from Innisfail’s shopping, restaurants, and quick highway access for an easy commute to Red Deer or Calgary. Inside, the bright and open Kitchen features a large eat-in Dining Area and oversized windows that overlook the backyard, filling the space with natural light. The main floor offers 2 Bedrooms plus a Den/Office, perfect for a home workspace or hobby room, along with 2 Bathrooms, including a private 3 Piece Ensuite off the Primary Suite. This home has flexible living areas with the lower level that could be ideal for shared family households or for entertaining, with a spacious Rec Room, a handy Kitchenette, 2 additional Bedrooms, a 3 Piece Bath, and a dedicated Laundry Room and tons of storage space. The fully-fenced backyard offers back-lane access, making it easy to park an RV, add a garden, or simply enjoy the private outdoor space. Nearby amenities include schools, playgrounds, grocery stores, coffee shops, and several of Innisfail’s recreation areas – arena, curling rink, ball diamonds etc., all within a short drive. A quiet location, thoughtful layout, and plenty of storage make this home a smart choice for those wanting comfort and flexibility in a family-friendly neighbourhood.
Property Details
Interior
Features
Main Floor
3pc Ensuite bath
8`0" x 5`8"4pc Bathroom
8`0" x 6`11"Bedroom
9`6" x 9`10"Dining Room
10`6" x 15`1"Exterior
Features
Parking
Garage spaces 2
Garage type -
Other parking spaces 2
Total parking spaces 4
Property History
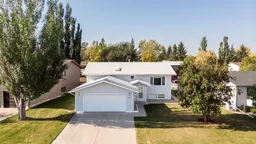 49
49
