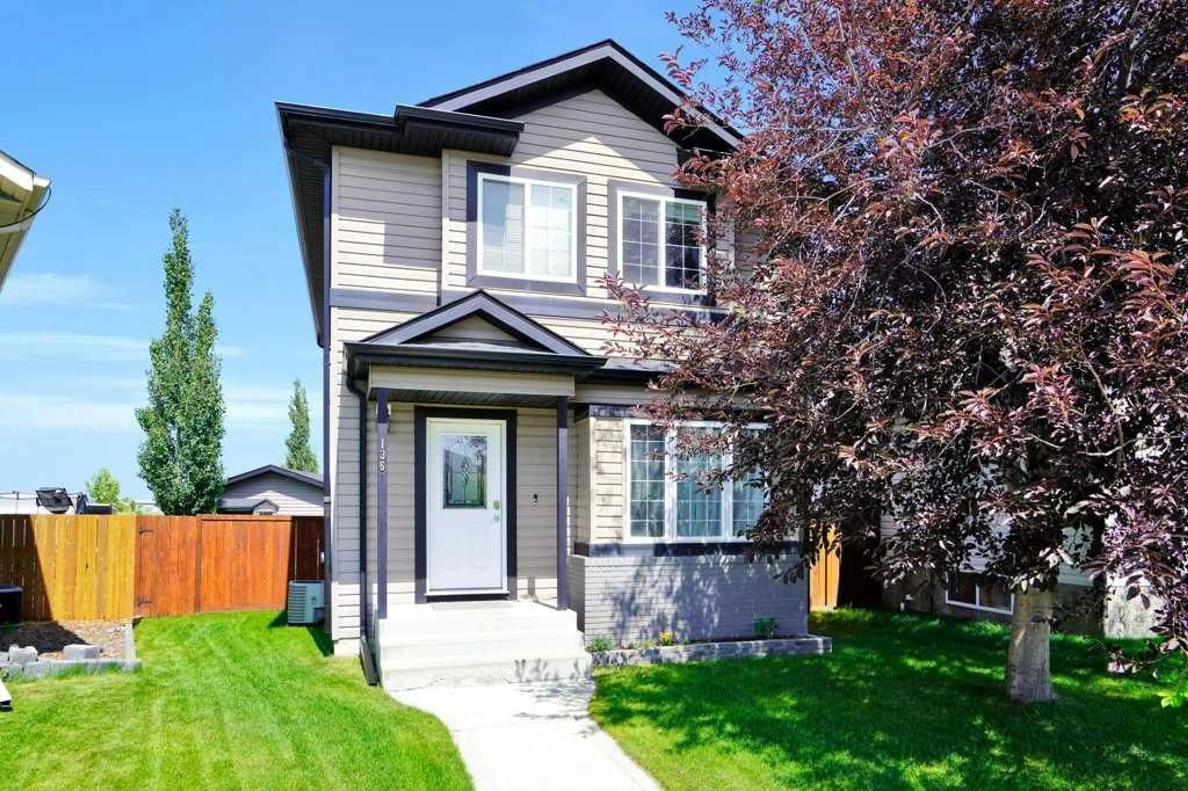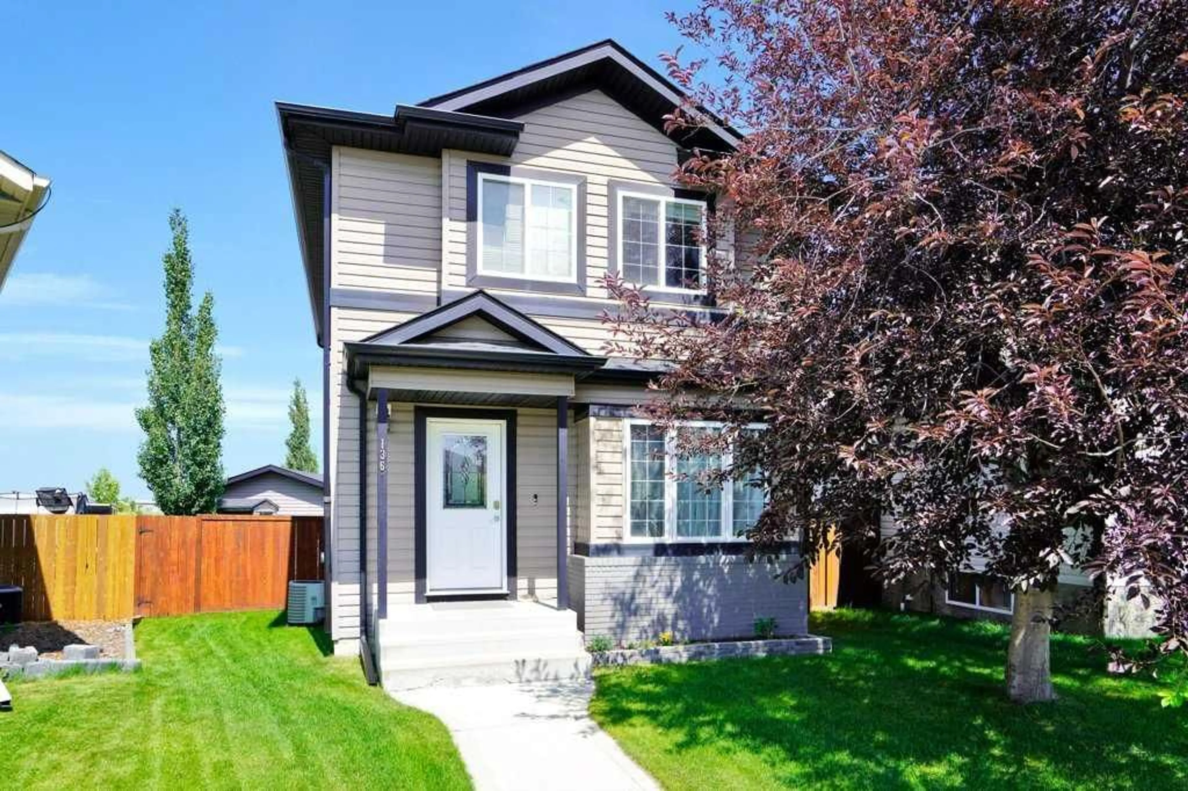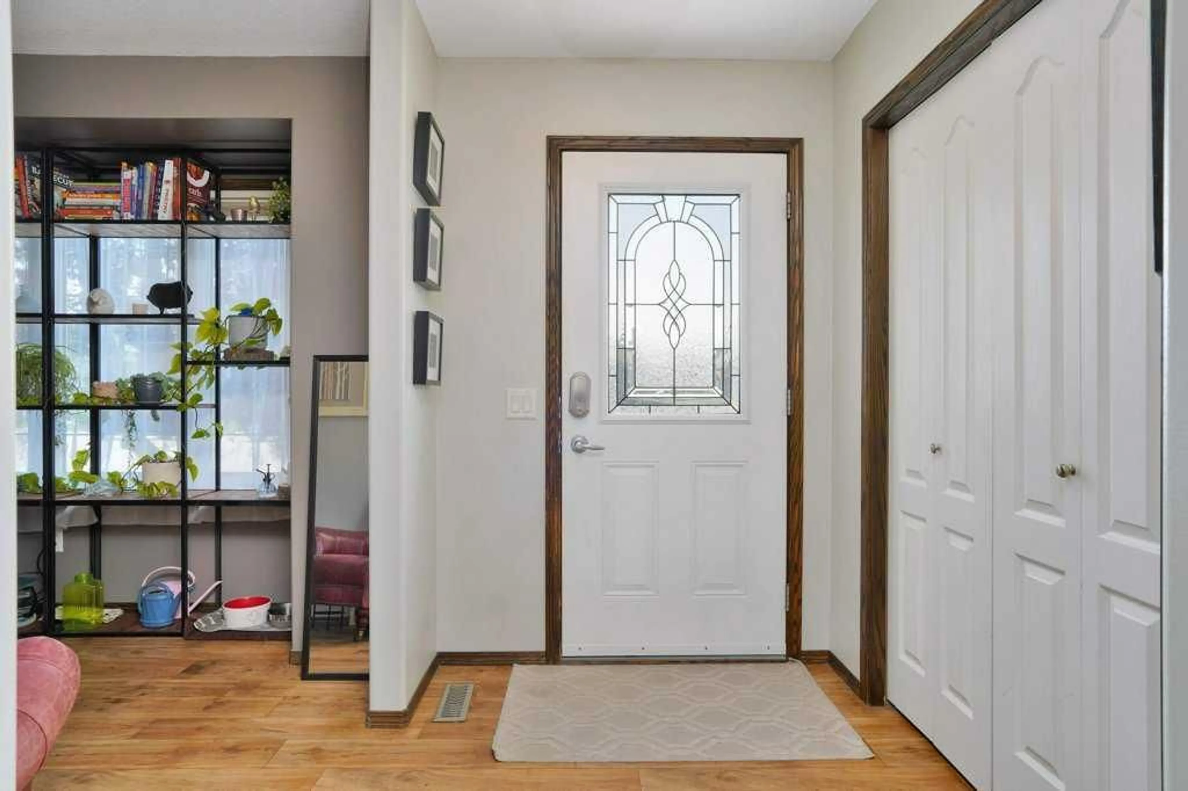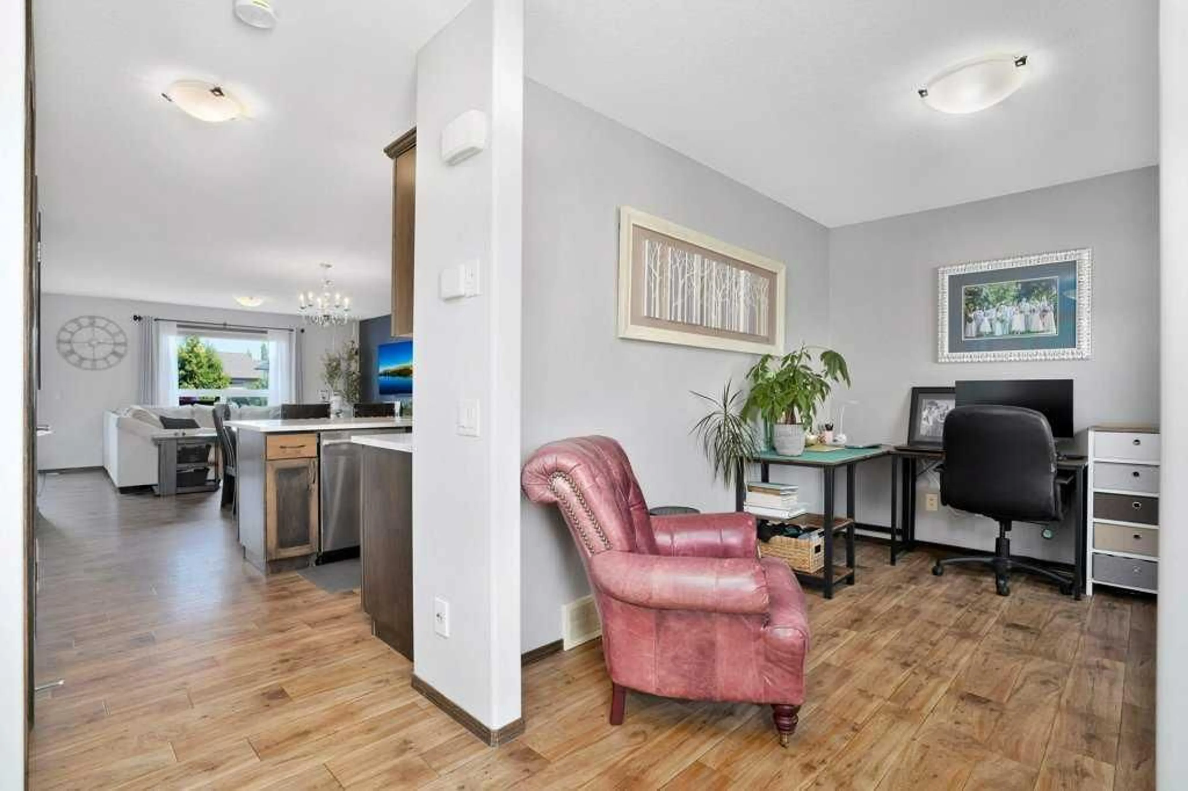136 Oswald Close, Red Deer, Alberta T4P 0C1
Contact us about this property
Highlights
Estimated valueThis is the price Wahi expects this property to sell for.
The calculation is powered by our Instant Home Value Estimate, which uses current market and property price trends to estimate your home’s value with a 90% accuracy rate.Not available
Price/Sqft$321/sqft
Monthly cost
Open Calculator
Description
For the buyer looking for a beautiful fully developed 2 storey 4 bedroom home on a large pie lot with a double detached garage, 136 Oswald Close checks all the boxes!! A welcoming front foyer connects to a bright and spacious main floor front office - absolutely ideal for working at home or a great spot to relax with a good book. The open concept main floor is designed with today's living in mind - the well appointed kitchen features quartz countertops, a centre island, stainless appliances, GAS STOVE, maple cabinets, a corner pantry and subway tile backsplash. You won't be left out of the conversation with a nicely connected dining area and bright living room - an ideal space for the entire family to connect and enjoy! There is a 2pce bath on the main level and the rear patio door leads to the large 2 tiered deck and big pie lot with a private paver stone firepit area, storage shed and detached garage with an ADDITIONAL PARKING space beside the garage as well - there is plenty of space for kids and pets!! The upper level offers a full 4pce bath and 3 nice sized bedrooms with newer carpet. The large master bedroom has a walk-in closet and lovely renovated ensuite with a walk-in shower and custom tile work! The basement is fully finished with vinyl plank flooring, a 4th bedroom, full bath and rec room! Other notable features of this fine home include central A/C and custom Hunter Douglas blackout blinds on all windows throughout the house. The hot water tank, garage door and all kitchen appliances as well as washer & dryer have all been replaced within the last 5 years and new shingles were install in 2014. This terrific family home is move in ready and perfect for families!!
Upcoming Open House
Property Details
Interior
Features
Main Floor
Foyer
8`0" x 5`0"Living Room
18`6" x 11`2"Dining Room
14`5" x 7`6"Kitchen
14`5" x 9`0"Exterior
Features
Parking
Garage spaces 2
Garage type -
Other parking spaces 0
Total parking spaces 2
Property History
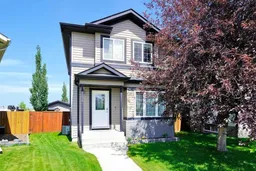 43
43
