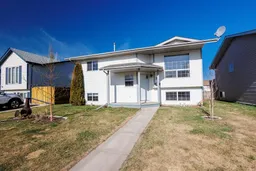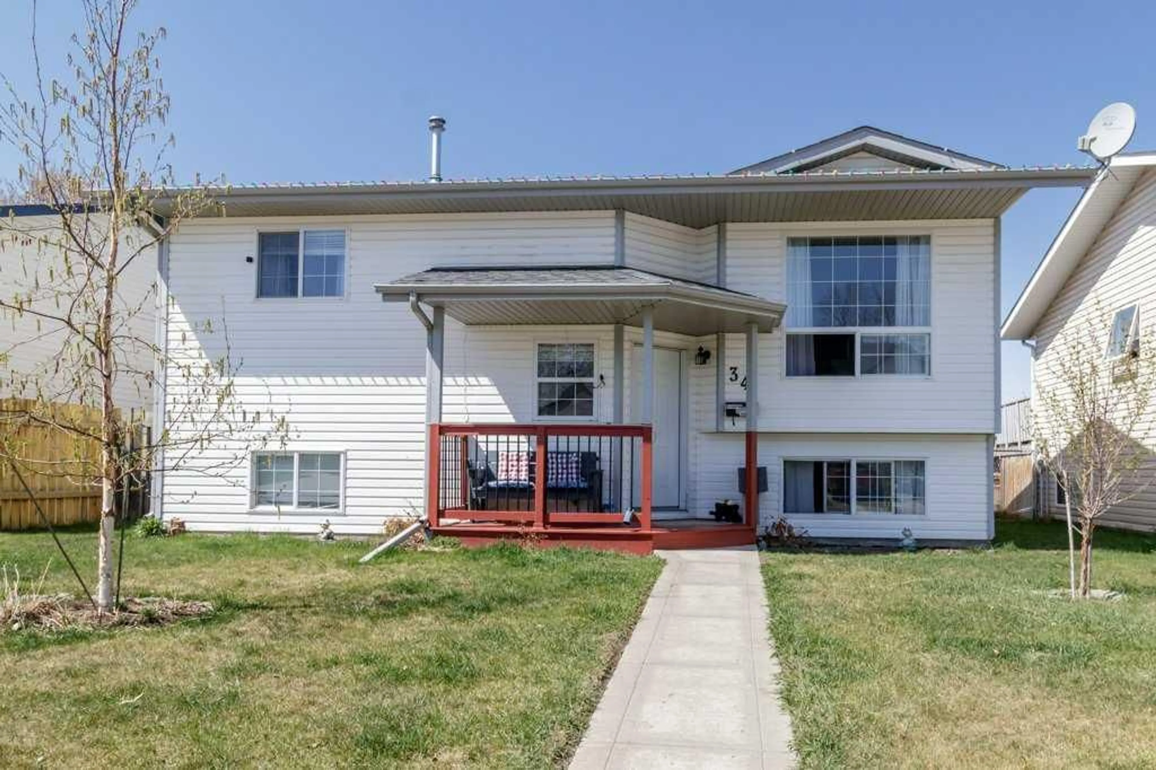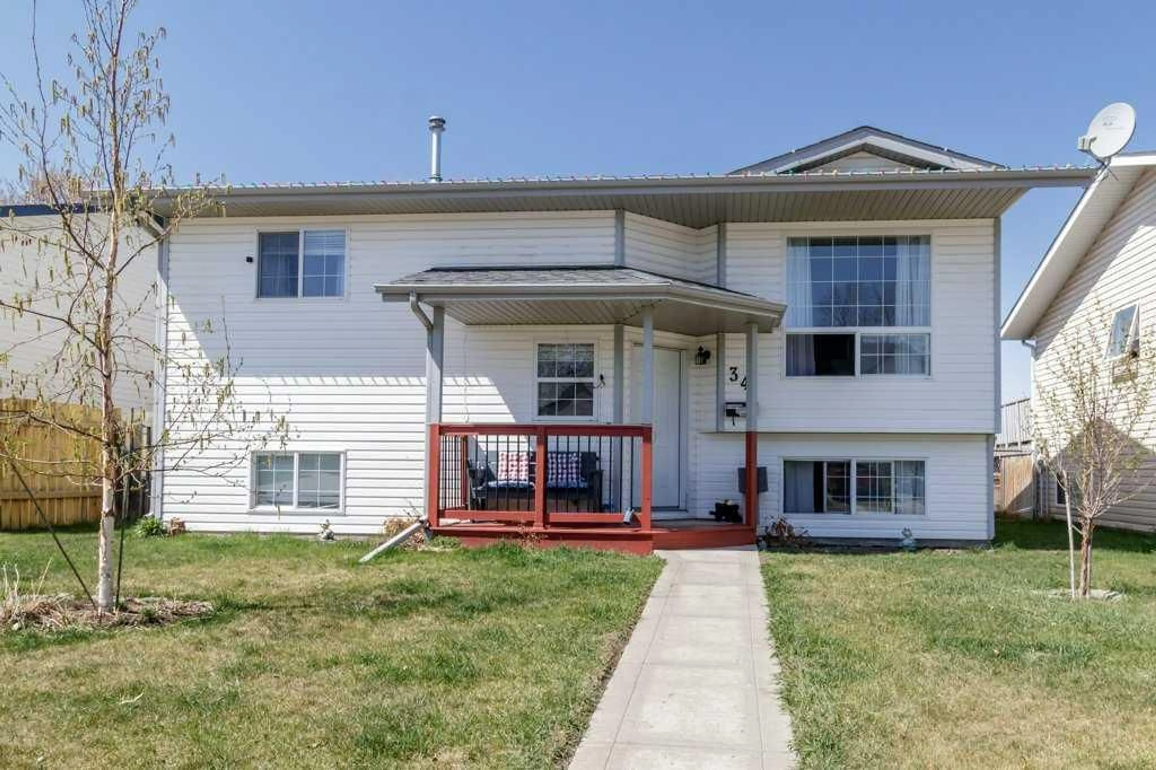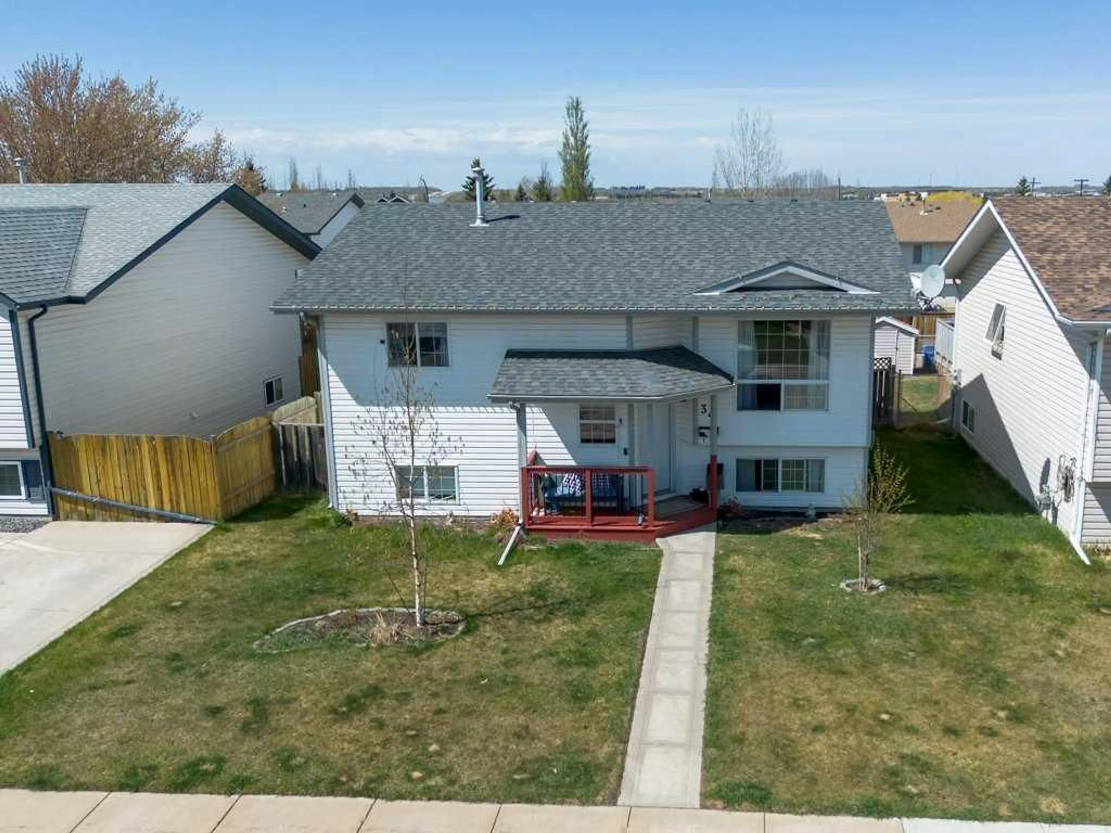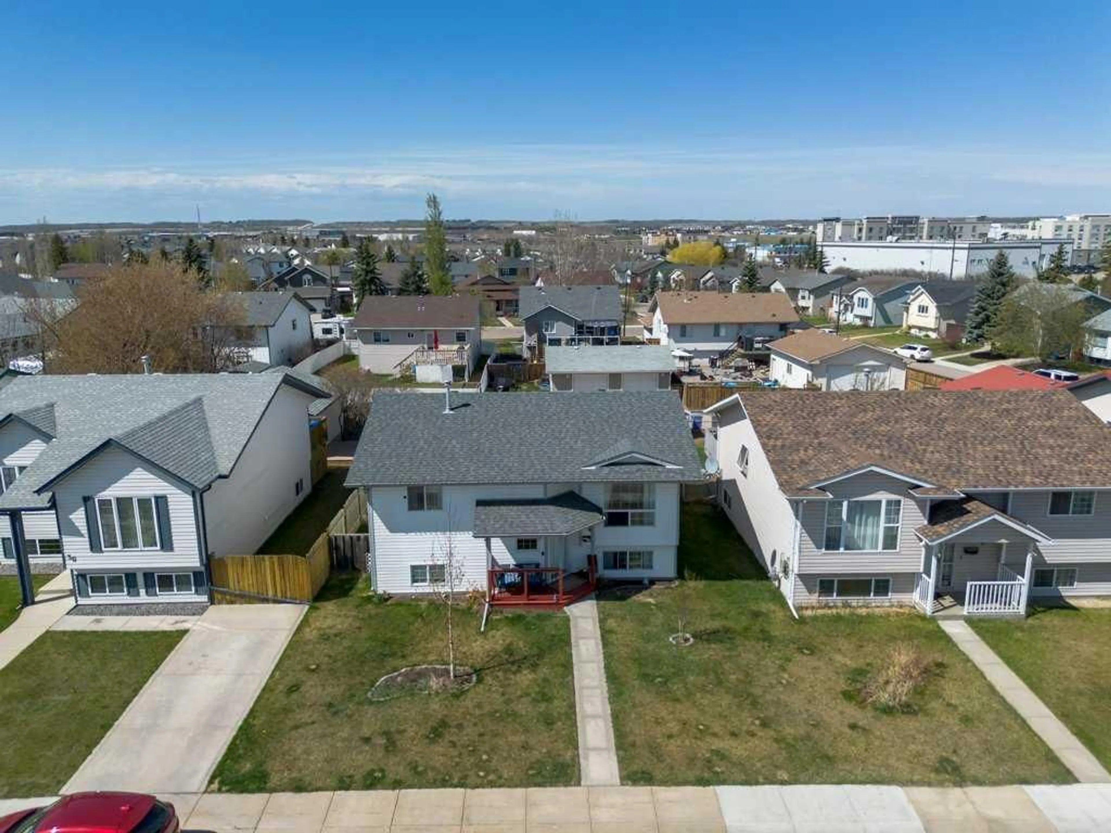34 O'brien Cres, Red Deer, Alberta T4P 3T3
Contact us about this property
Highlights
Estimated ValueThis is the price Wahi expects this property to sell for.
The calculation is powered by our Instant Home Value Estimate, which uses current market and property price trends to estimate your home’s value with a 90% accuracy rate.Not available
Price/Sqft$385/sqft
Est. Mortgage$1,756/mo
Tax Amount (2024)$3,135/yr
Days On Market9 days
Description
Welcome to 34 O'Brien Crescent, nestled in the sought-after community of Oriole Park West. This beautifully maintained four-bedroom, three-bathroom home is ideally located near scenic green spaces, walking trails, and parks—perfect for enjoying the outdoors this summer. Step inside to find an inviting, light-filled layout featuring large windows, updated flooring, and stylish finishes throughout. The main level boasts a spacious family room with a cozy fireplace, seamlessly connected to a bright kitchen equipped with stainless steel appliances, updated countertops, extra cabinetry, and a large island with a removable quartz countertop for added flexibility. Upstairs, the primary suite includes a functional ensuite and ample space, while a second generously sized bedroom completes the level. Off the kitchen, step out to a large deck and private backyard oasis—perfect for entertaining or relaxing in comfort. The fully finished lower level offers two additional large bedrooms, a full bathroom, another comfortable family room with an electric fireplace, and exceptional storage space. The backyard also features a newly added garage pad, with potential for a garage build (buyers to verify). This is a fantastic opportunity to own a move-in-ready home in one of the city’s most desirable neighborhoods!
Upcoming Open Houses
Property Details
Interior
Features
Main Floor
Bedroom - Primary
14`1" x 12`11"3pc Ensuite bath
7`10" x 5`11"4pc Bathroom
5`1" x 9`6"Bedroom
10`1" x 12`0"Exterior
Features
Parking
Garage spaces -
Garage type -
Total parking spaces 2
Property History
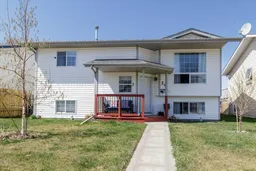 40
40