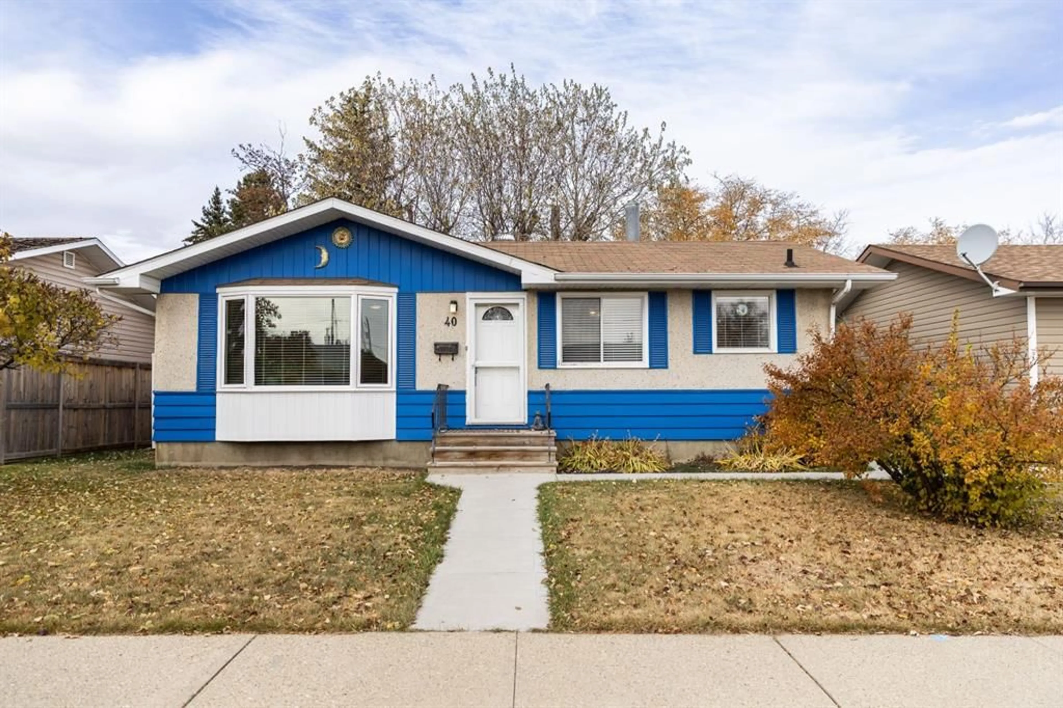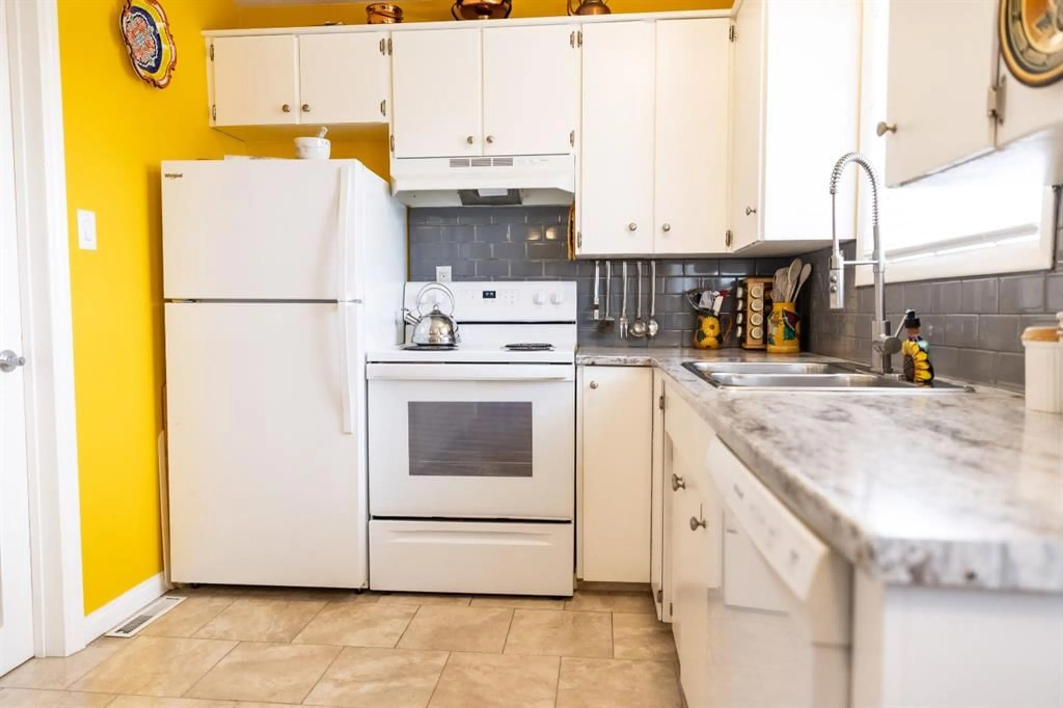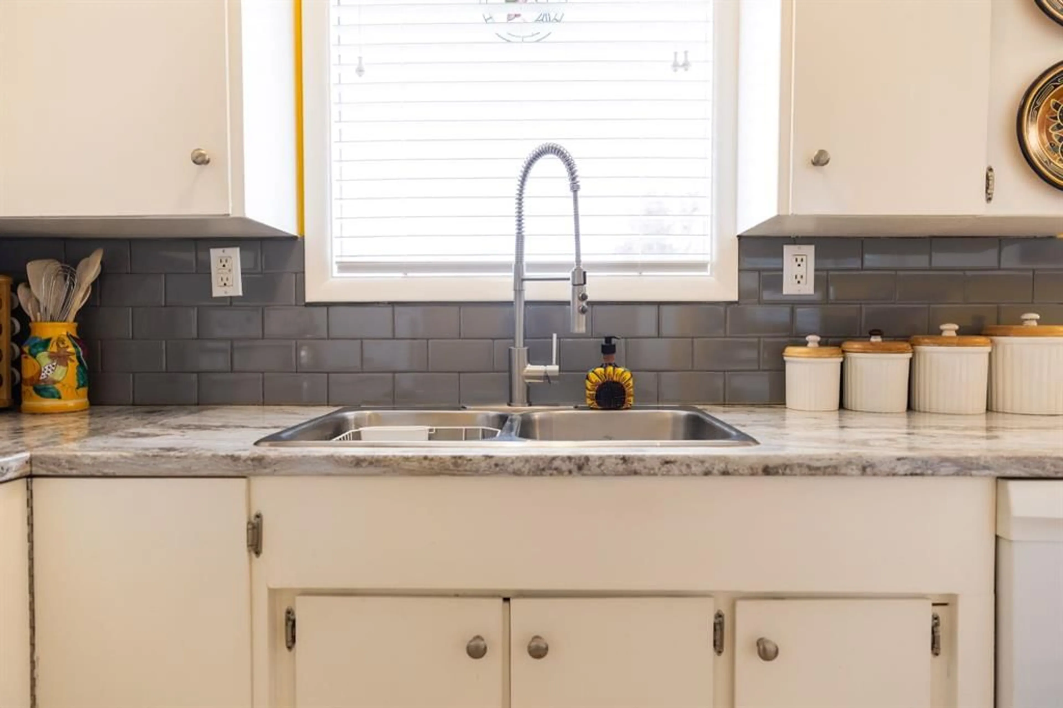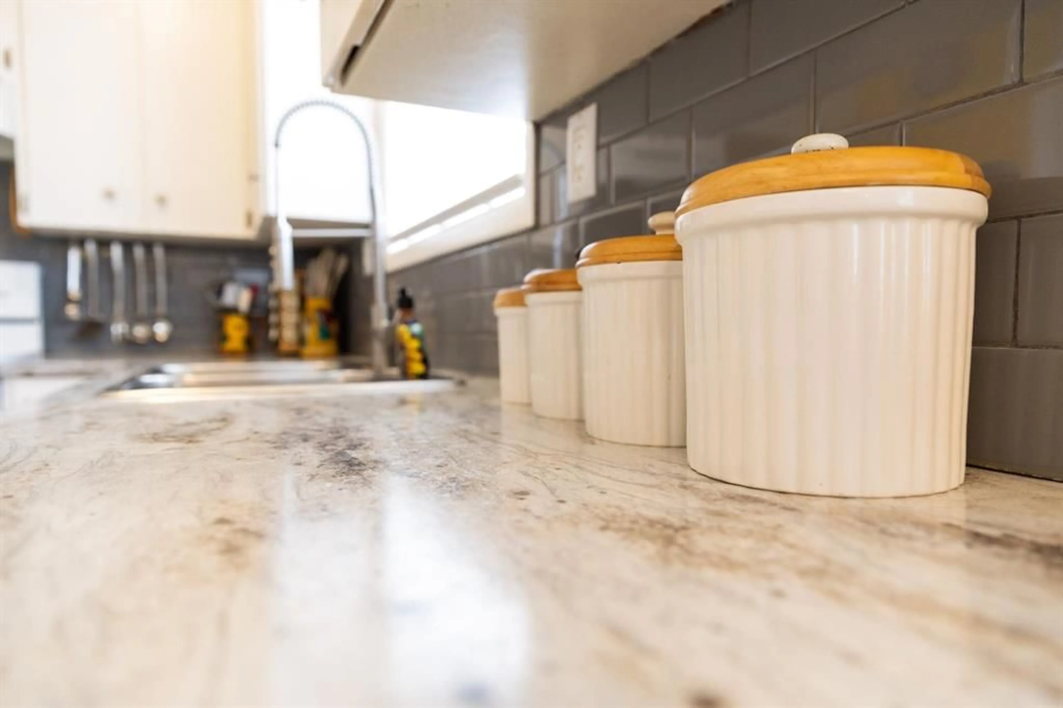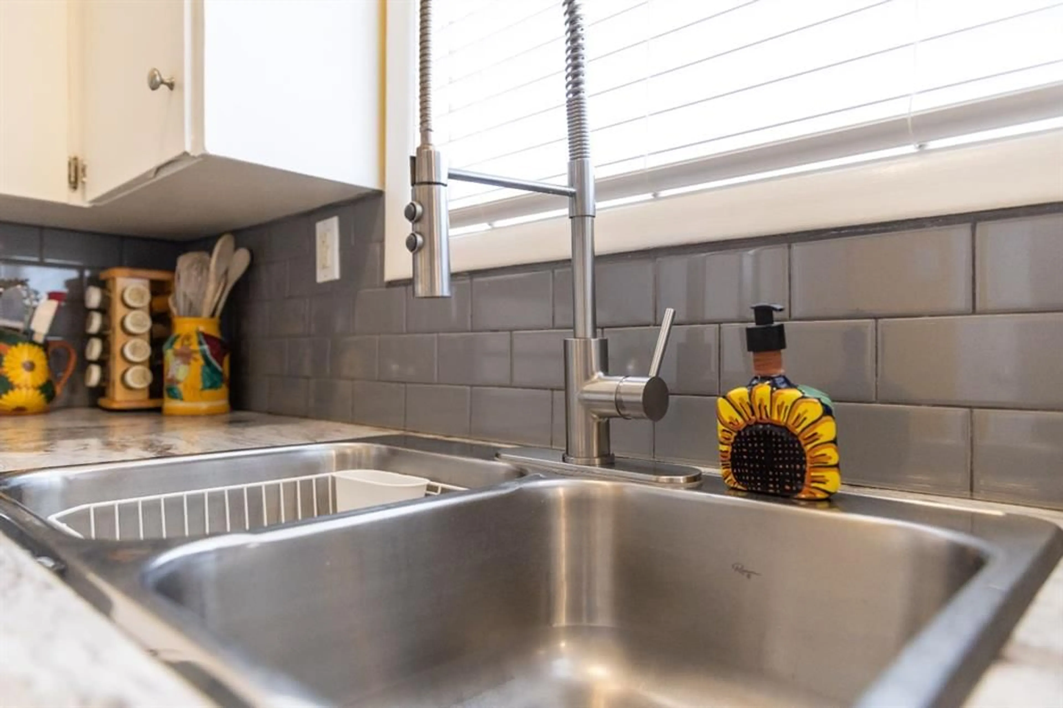40 Fern Rd, Red Deer, Alberta T4N4Z4
Contact us about this property
Highlights
Estimated valueThis is the price Wahi expects this property to sell for.
The calculation is powered by our Instant Home Value Estimate, which uses current market and property price trends to estimate your home’s value with a 90% accuracy rate.Not available
Price/Sqft$368/sqft
Monthly cost
Open Calculator
Description
Welcome to 40 Fern Road, a charming bungalow that beautifully combines comfort and opportunity. Step inside the front door to a welcoming open concept kitchen and living room. The kitchen features new cabinets and drawers that offer a sleek, contemporary design, with plenty of storage and functionality. The tile floors and laminate countertops are not only durable but add to the cohesive look. Kitchen appliances and washer/dryer were purchased new 4 years ago. The living room is drenched in natural light from a new bay window, creating a warm and welcoming space for family gatherings or quiet evenings. The master bedroom is a peaceful retreat, featuring a spacious closet and large window that invites refreshing cool air from the shaded back yard. The second bedroom has a large window facing the backyard, with plenty of closet space, making it a cozy escape for guests or family. The main bath is a luxury oasis, with a soaker tub, tiled surround, tile floors, and upgraded vanity that adds a touch of sophistication. There is a linen closet and broom closet in the hallway and a laundry room adjacent to the kitchen, which leads to the side yard, and the basement. Hunter Douglas 2" blinds, throughout the home, are a wood composite material, and are resistant to moisture and wear, while being easy to clean. Downstairs the illegal suite offers a shared open concept kitchen and living area, recently remodelled with modern vinyl plank flooring, trim and paint. The oversized bedroom has a large rectangular window, enormous closet with built in organizer, and the spacious bathroom is designed for comfort and convenience with a long counter, sink, toilet and new tub with tiled surround. The yard is fully fenced for your pets and children, and has a storage shed and a work shop on skids. With no neighbours behind, its a quiet and peaceful yard with a park like setting. There is a fire pit for cozy gatherings, a vegetable garden, and a giant maple tree that provides shade from the western sun, and cool air flow to the bedrooms. Newly poured concrete sidewalks enhance the exterior and boosts the curb appeal. Embrace the charm and potential of this home.
Property Details
Interior
Features
Basement Floor
Living Room
10`7" x 9`5"Kitchen
9`7" x 7`3"Dining Room
7`2" x 10`8"4pc Bathroom
7`3" x 10`8"Exterior
Parking
Garage spaces -
Garage type -
Total parking spaces 2
Property History
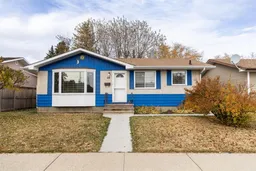 46
46
