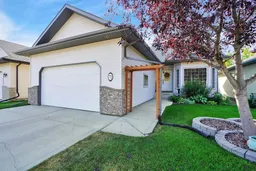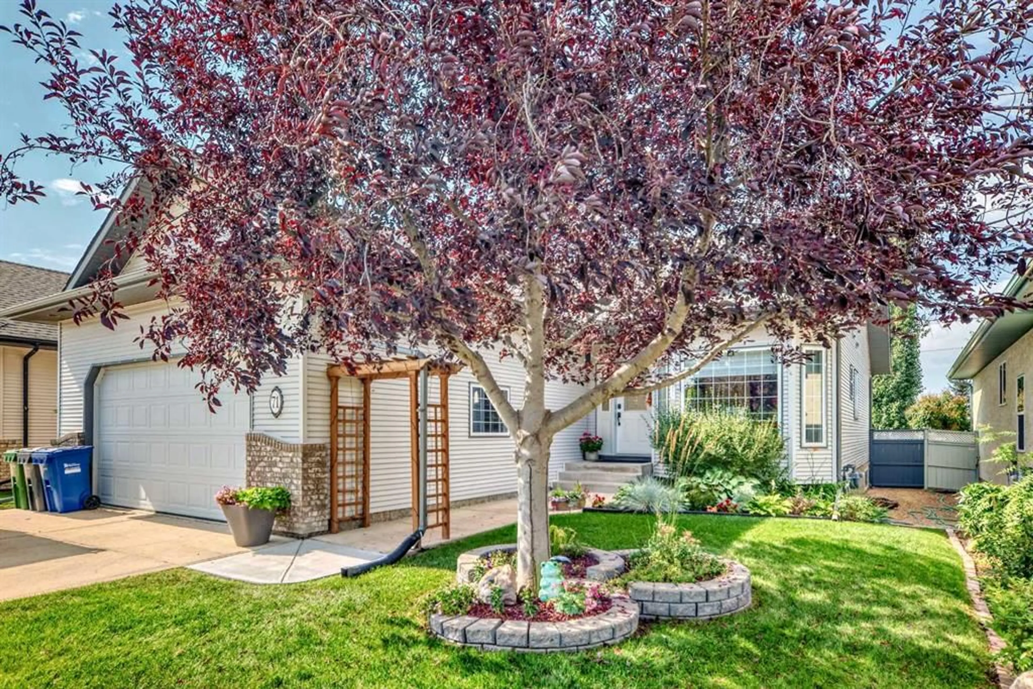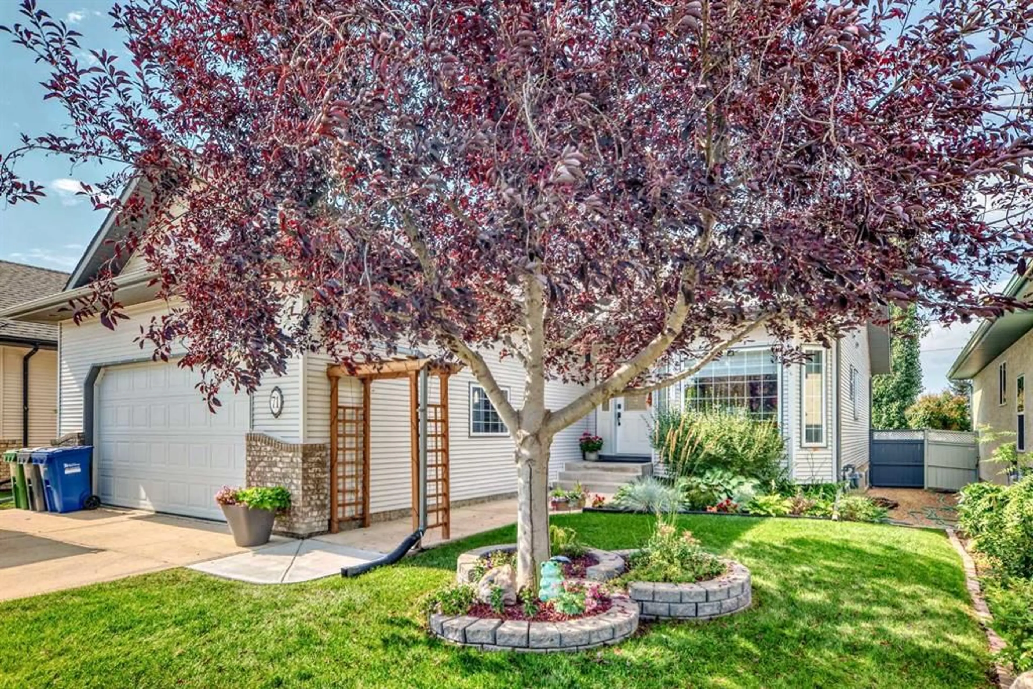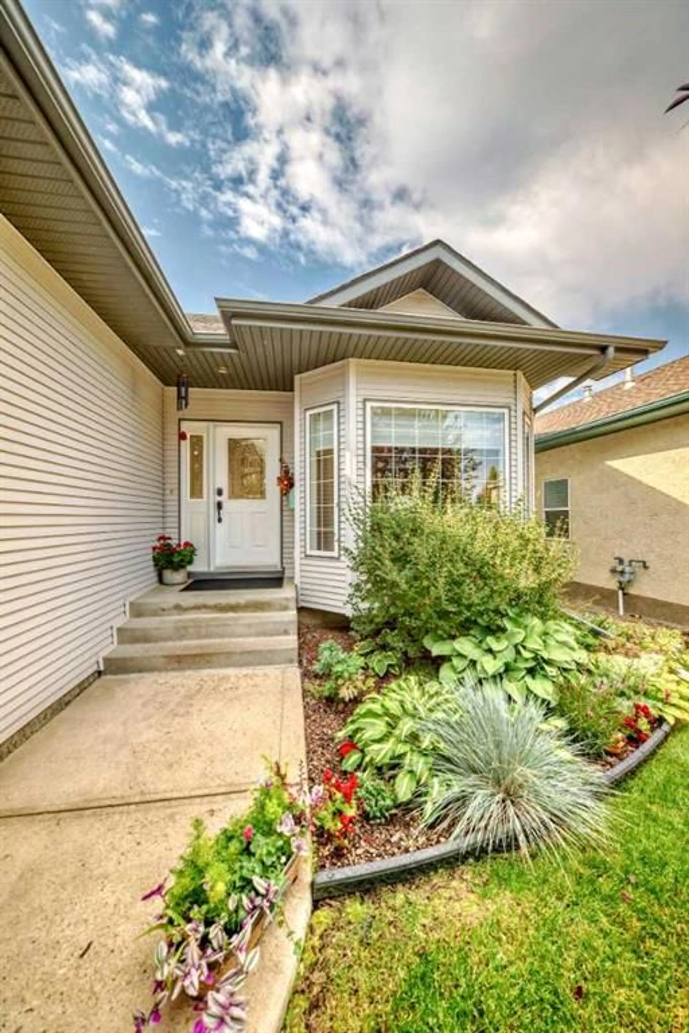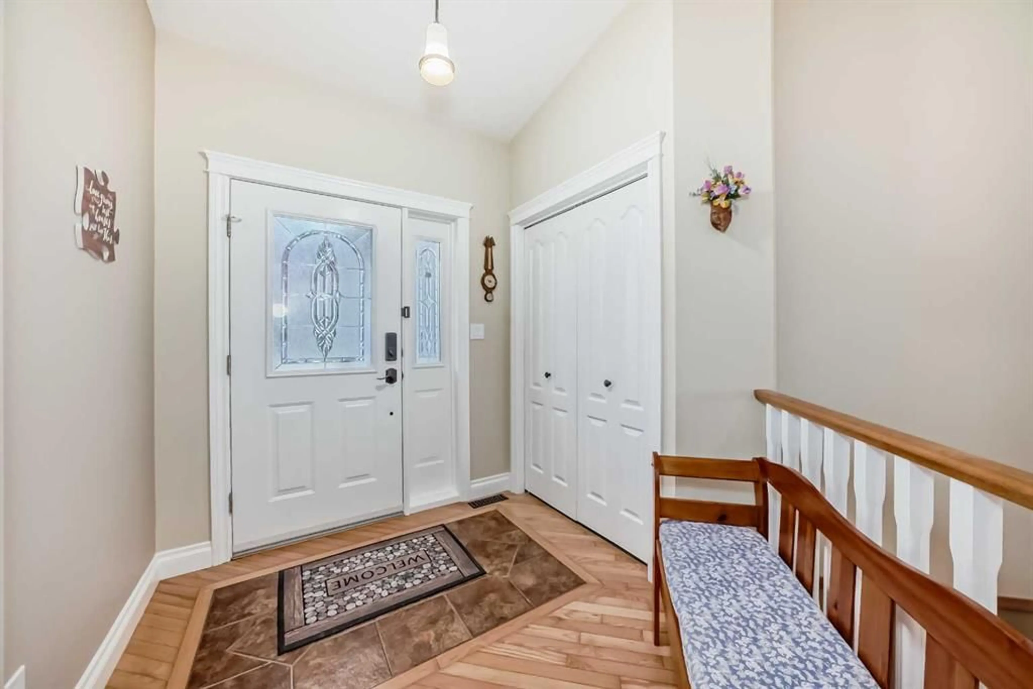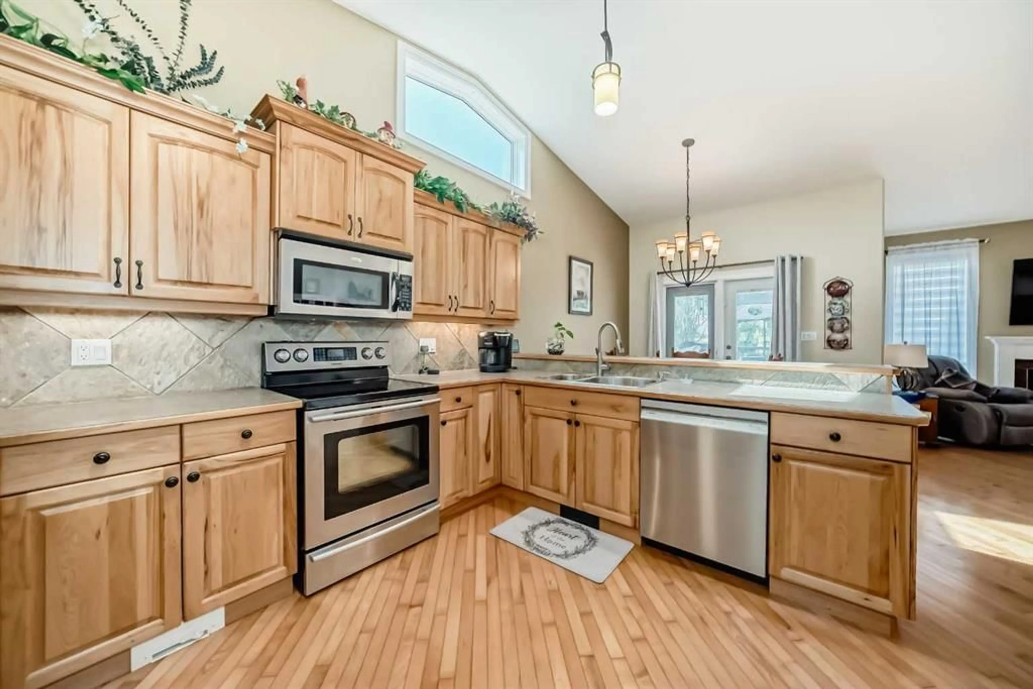71 Adams Close, Red Deer, Alberta T4R 3C7
Contact us about this property
Highlights
Estimated valueThis is the price Wahi expects this property to sell for.
The calculation is powered by our Instant Home Value Estimate, which uses current market and property price trends to estimate your home’s value with a 90% accuracy rate.Not available
Price/Sqft$430/sqft
Monthly cost
Open Calculator
Description
Pristine Bungalow located on 71 Adams Close in the well loved neighbourhood of Anders. This custom built home is bright and welcoming offering an open concept main floor, vault ceilings, hardwood floors and transom windows. The kitchen is perfectly laid out with a spacious kitchen, birch cabinetry, walk in pantry, stainless appliances and new Bosch dishwasher. The spacious dining area with garden doors to the new well thought out and professionally constructed composite deck. The main floor offers a separate laundry room and a walk in mudroom, a home office or easily convert to a bedroom, spacious master suite with a walk in closet and a 4 piece ensuite. The beautiful living room featuring a gas fireplace and is open to the dining area and kitchen. Fully developed lower level with in floor heat, 2 very spacious additional bedrooms (one with a walk in closet), family room and recreation space with the utility room providing storage. The west facing lot backs onto no neighbour. The deck measuring 10 x 6.1 in the covered area and 19 x 13.3 uncovered with a gas line. The attached heated garage measures 25.6 x 22.4 with and side door to the back yard which makes for a great dog run if needed. The yard is nicely landscaped with mature trees to offer privacy and low maintenance garden beds. This home offers extras to make life a little more comfortable including central air conditioning and the basement flooring is brand new in August 2025. This community offers scenic walking paths along the lake, many parks, while conveniently located to all amenities.
Property Details
Interior
Features
Main Floor
Living Room
15`3" x 12`8"Walk-In Closet
8`3" x 4`9"Mud Room
5`11" x 4`10"Laundry
6`3" x 5`11"Exterior
Features
Parking
Garage spaces 2
Garage type -
Other parking spaces 0
Total parking spaces 2
Property History
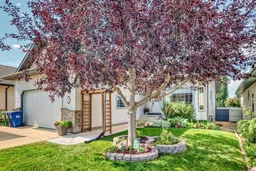 39
39