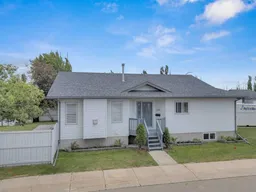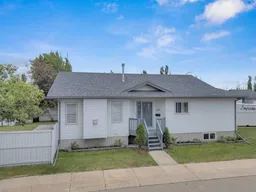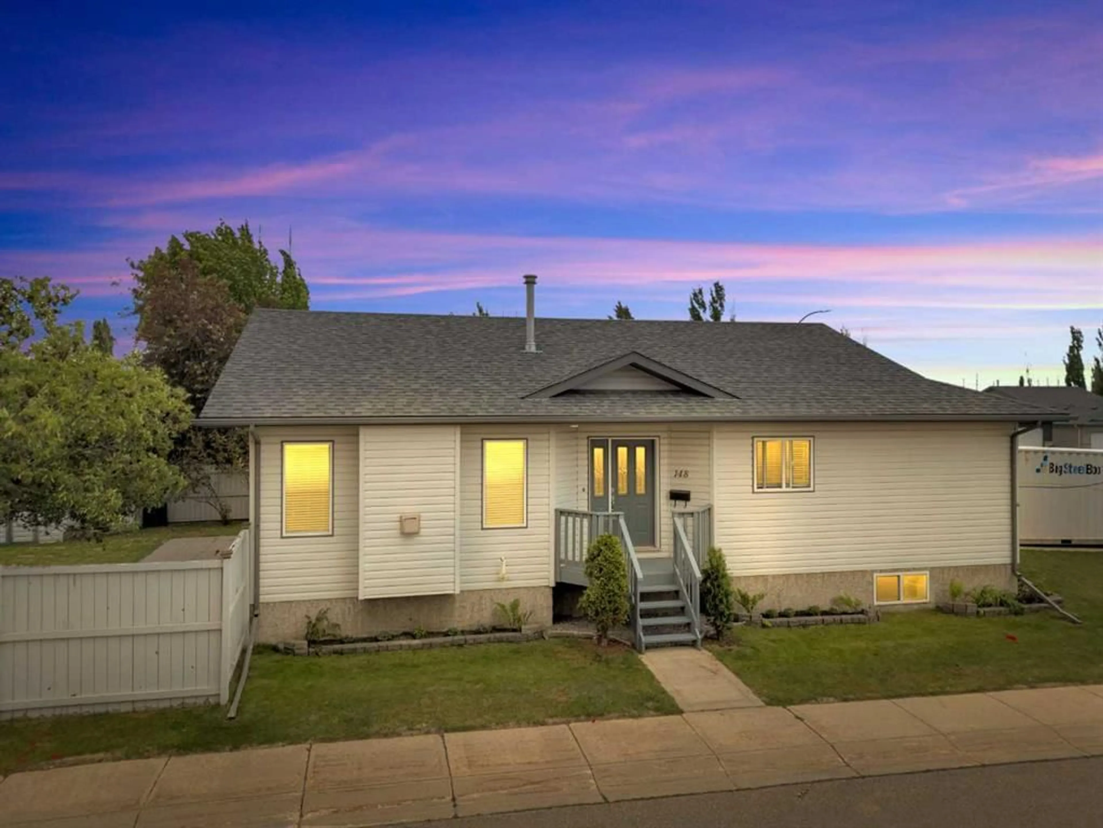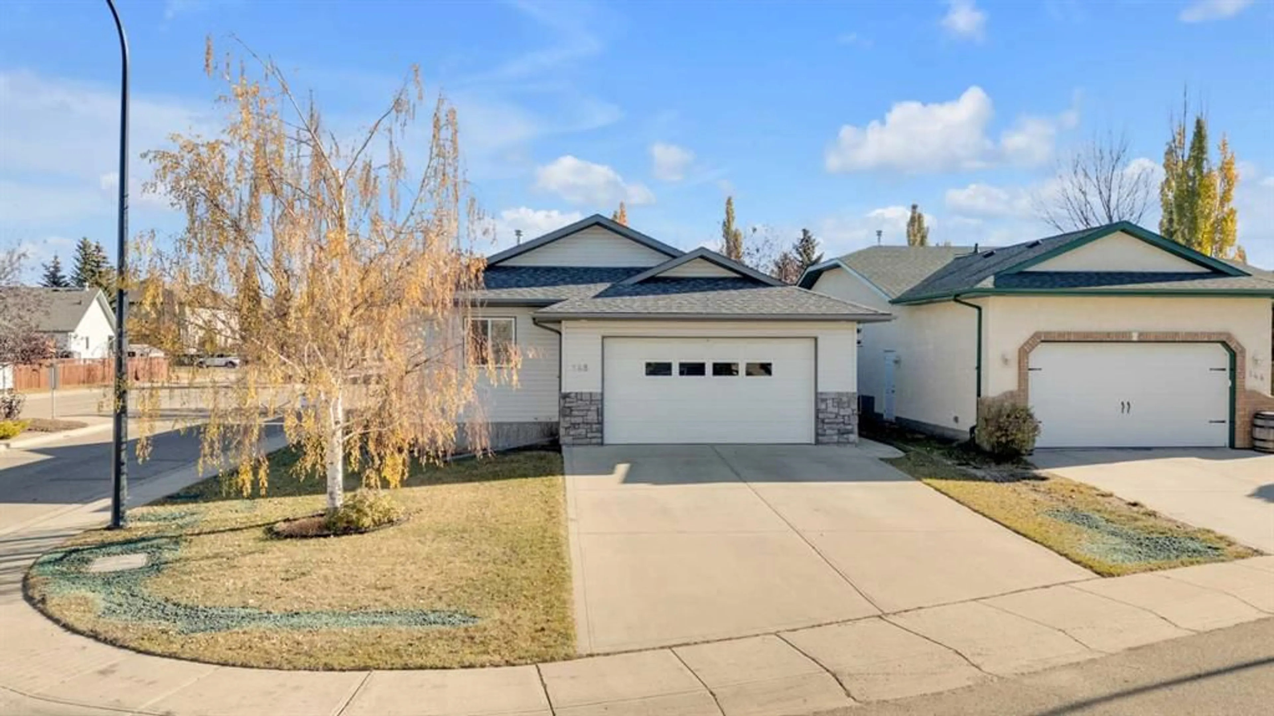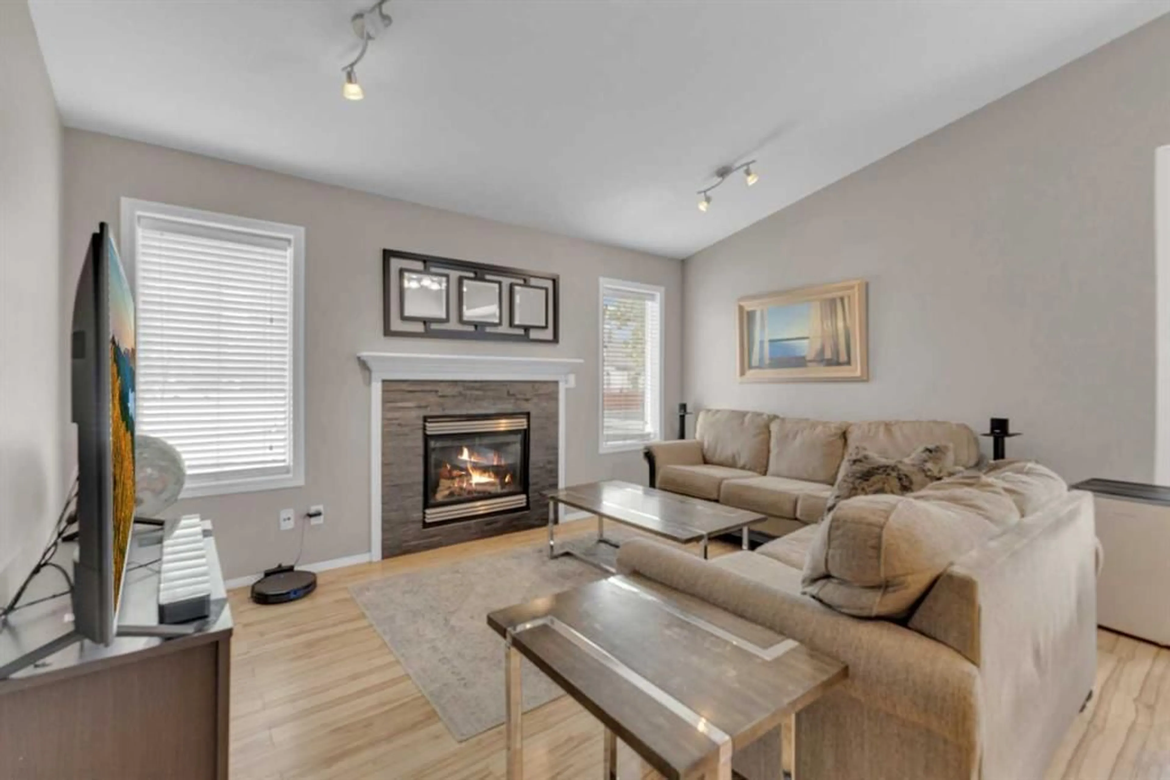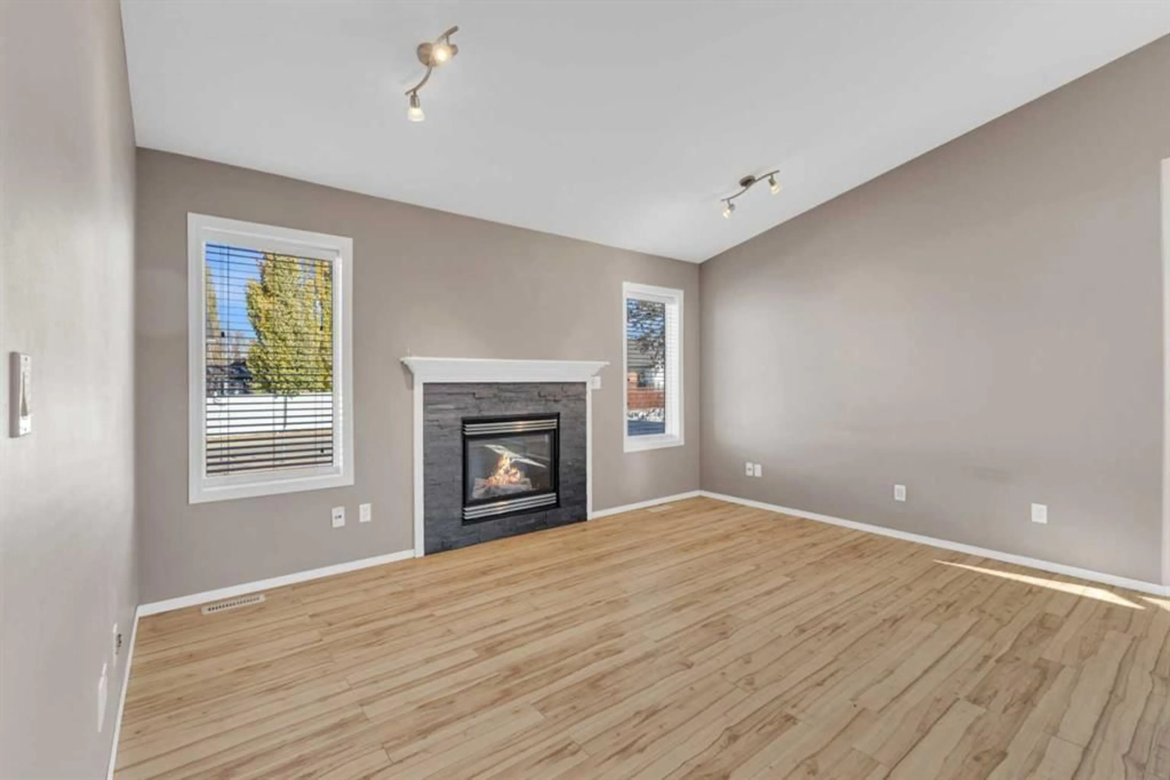148 Ammeter Close, Red Deer, Alberta T4R 2Y4
Contact us about this property
Highlights
Estimated valueThis is the price Wahi expects this property to sell for.
The calculation is powered by our Instant Home Value Estimate, which uses current market and property price trends to estimate your home’s value with a 90% accuracy rate.Not available
Price/Sqft$390/sqft
Monthly cost
Open Calculator
Description
Why buy an overpriced townhouse when you can own a fully detached house in one of Red Deer’s most established neighbourhoods for less than $450,000? This is real value. Instead of settling for shared walls, high density living, or less desirable locations, smart buyers can step into a single-family bungalow on a private, treed corner lot in Aspen Ridge. This home offers 4 bedrooms, 3 full bathrooms, over 1,150 sq ft on the main level, and a fully finished basement providing far more space and long-term potential than other similarly priced alternatives. The main floor features vaulted ceilings, rich hardwood and a gas fireplace in a bright, open-concept living space. The kitchen and dining areas are quaint, but super practical for everyday living and the primary room with ensuite is thoughtfully set apart from the other bedrooms for added privacy. Downstairs is built for flexibility: a large family room, games area, full bathroom, and a bar with a full-size fridge and loads of cabinetry make it ideal for entertaining. The side entrance is convenient for guests and lots of extra street parking as well. Outside, enjoy a fully fenced yard, covered deck, mature trees, and a sunny South-facing garage that’s perfect for snow melt and opening up the garage to soak in the sun while working on projects. Quiet, walkable, and close to parks, schools, shopping, and trails there is no need to settle for less when you can live in one of Red Deer’s most desirable communities. Immediate possession available. Yes, it was a rental and yes, there is some wear, but the price leaves room to update, build equity, and still come out ahead. Buyer Bonus! For a limited time the seller will even throw in a $1000 cash back to help with closing costs. This isn’t a compromise, it’s an opportunity.
Property Details
Interior
Features
Basement Floor
Furnace/Utility Room
7`4" x 11`6"4pc Bathroom
7`9" x 5`3"Kitchen With Eating Area
11`0" x 7`4"Bedroom
11`7" x 11`1"Exterior
Features
Parking
Garage spaces 2
Garage type -
Other parking spaces 2
Total parking spaces 4
Property History
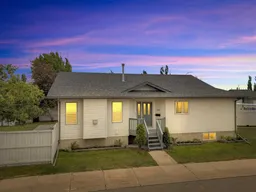 39
39