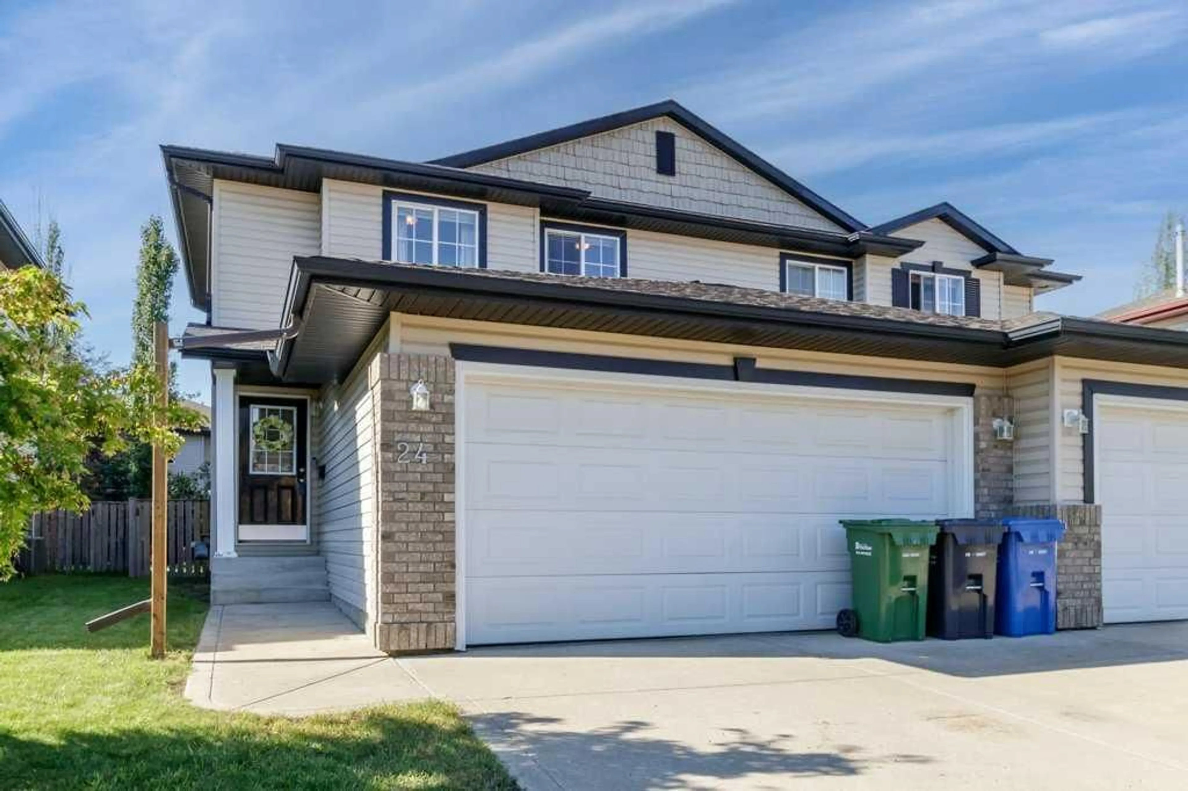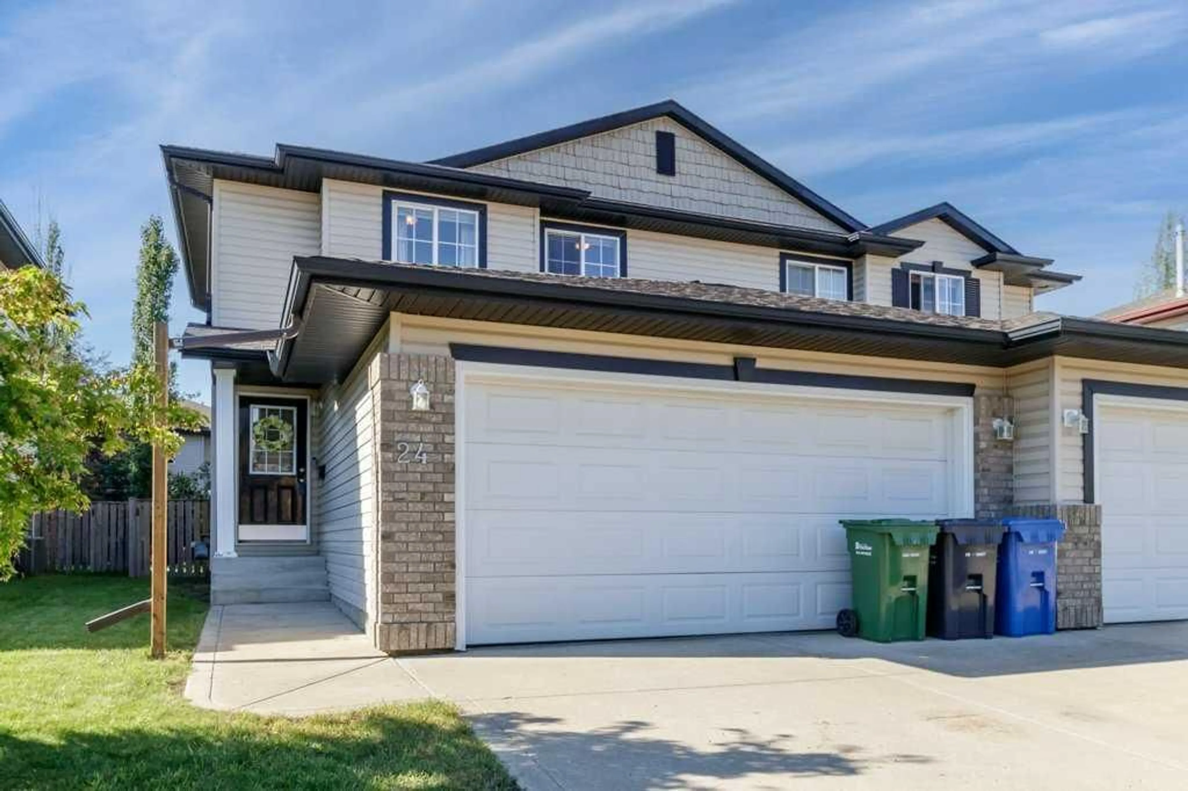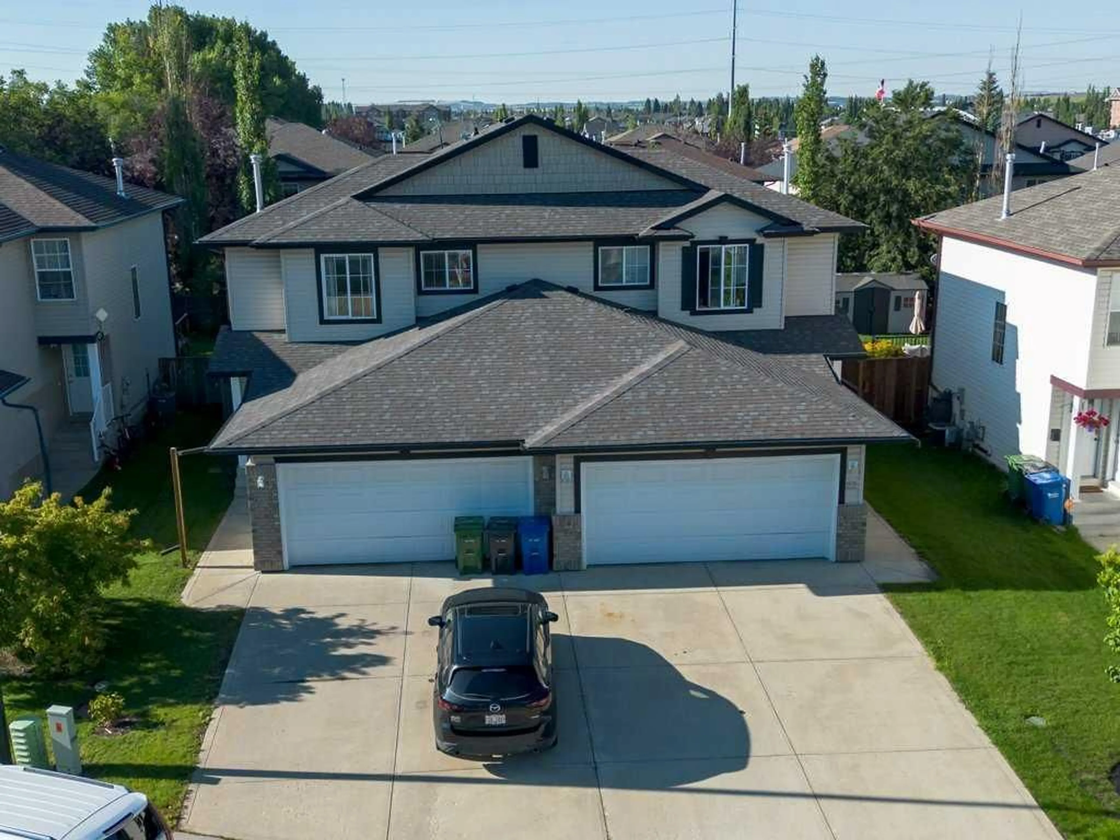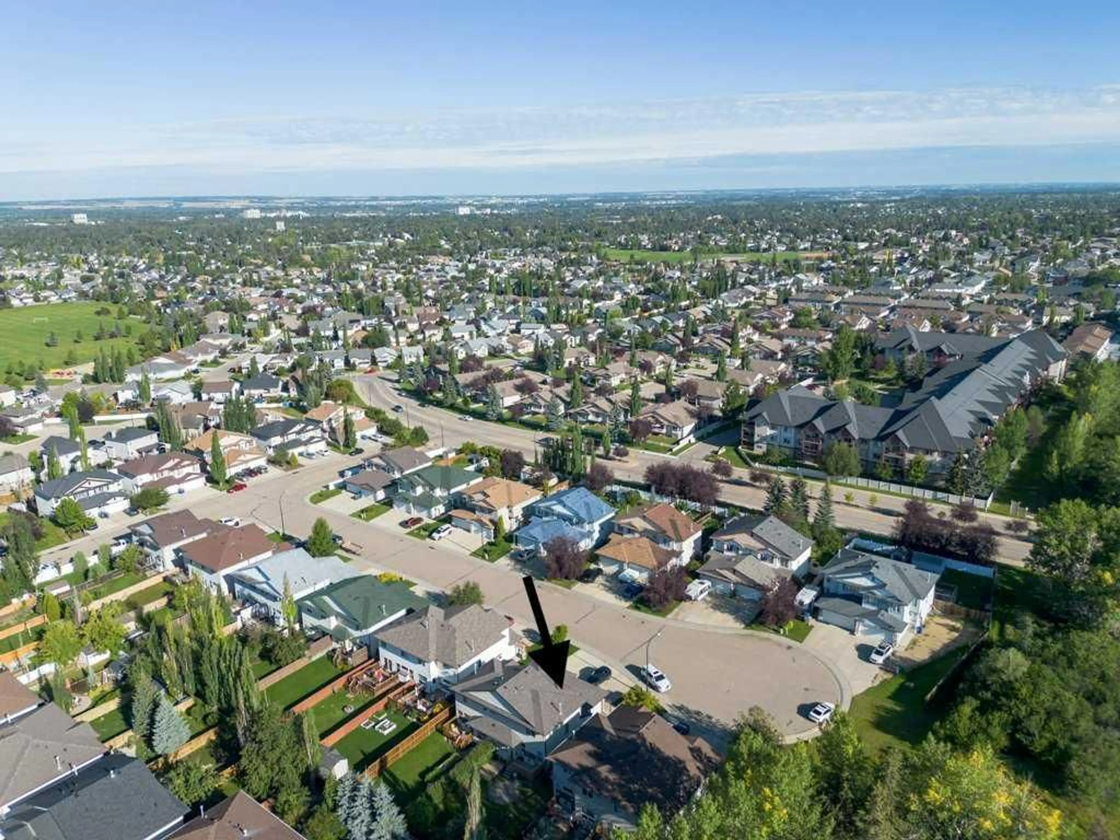24 Amlee Close, Red Deer, Alberta T4R3G2
Contact us about this property
Highlights
Estimated valueThis is the price Wahi expects this property to sell for.
The calculation is powered by our Instant Home Value Estimate, which uses current market and property price trends to estimate your home’s value with a 90% accuracy rate.Not available
Price/Sqft$341/sqft
Monthly cost
Open Calculator
Description
Welcome to 24 Amlee Close, a spacious and inviting 3 bedroom, 2 bathroom townhouse, perfectly situated near the end of a quiet, family-friendly cul-de-sac. Step inside to find an open concept main floor. The kitchen features classic maple cabinets, a raised breakfast bar, and plenty of counter space and is open to the dining area and living room, making this a great space to entertain your friends or spend time with family. There are an abundance of large windows windows throughout the home that let the natural sunlight soar through. The gas fireplace adds a cozy element during the winter months. Downstairs, the fully finished basement offers a spacious recreation room that can easily serve as a family room, games room, home gym, or office—endless possibilities to suit your lifestyle. Upstairs, you'll find three well appointed bedrooms, including a generous primary suite and two additional rooms ideal for family, guests, or home office use. Two full bathrooms provide convenience and flexibility for busy households. Outside, enjoy your private backyard oasis complete with mature trees including (Check out the high producing apple tree!) and a cozy fire pit. Additional features include a double car garage, ample storage throughout, and a location that’s hard to beat—just minutes from excellent schools, shopping, parks, and scenic walking trails. Whether you're starting a family, downsizing, or looking for your next investment, this home offers incredible value in a sought-after neighborhood. Don’t miss your chance to make this wonderful property your own!
Property Details
Interior
Features
Main Floor
2pc Bathroom
4`6" x 4`11"Dining Room
10`2" x 11`2"Kitchen
10`2" x 11`9"Laundry
6`3" x 5`3"Exterior
Features
Parking
Garage spaces 2
Garage type -
Other parking spaces 0
Total parking spaces 2
Property History
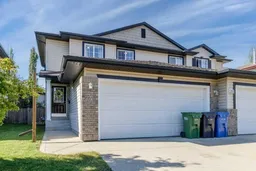 33
33
