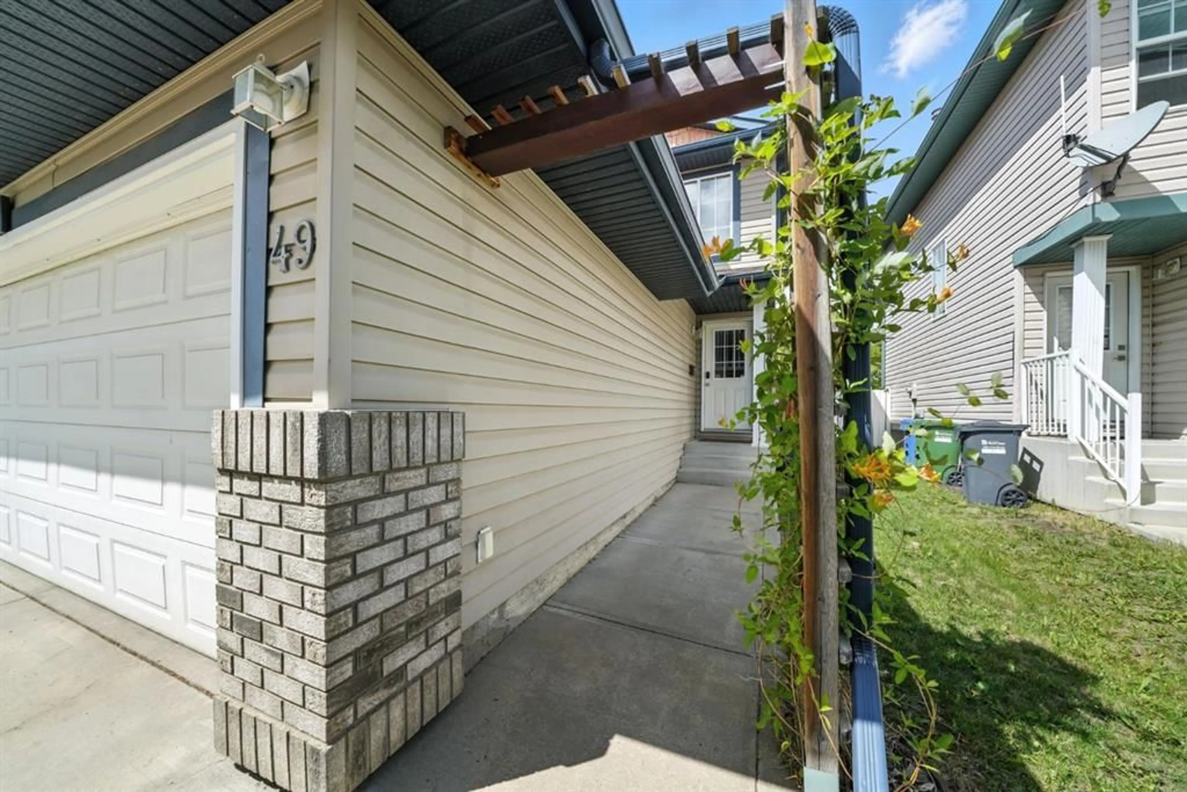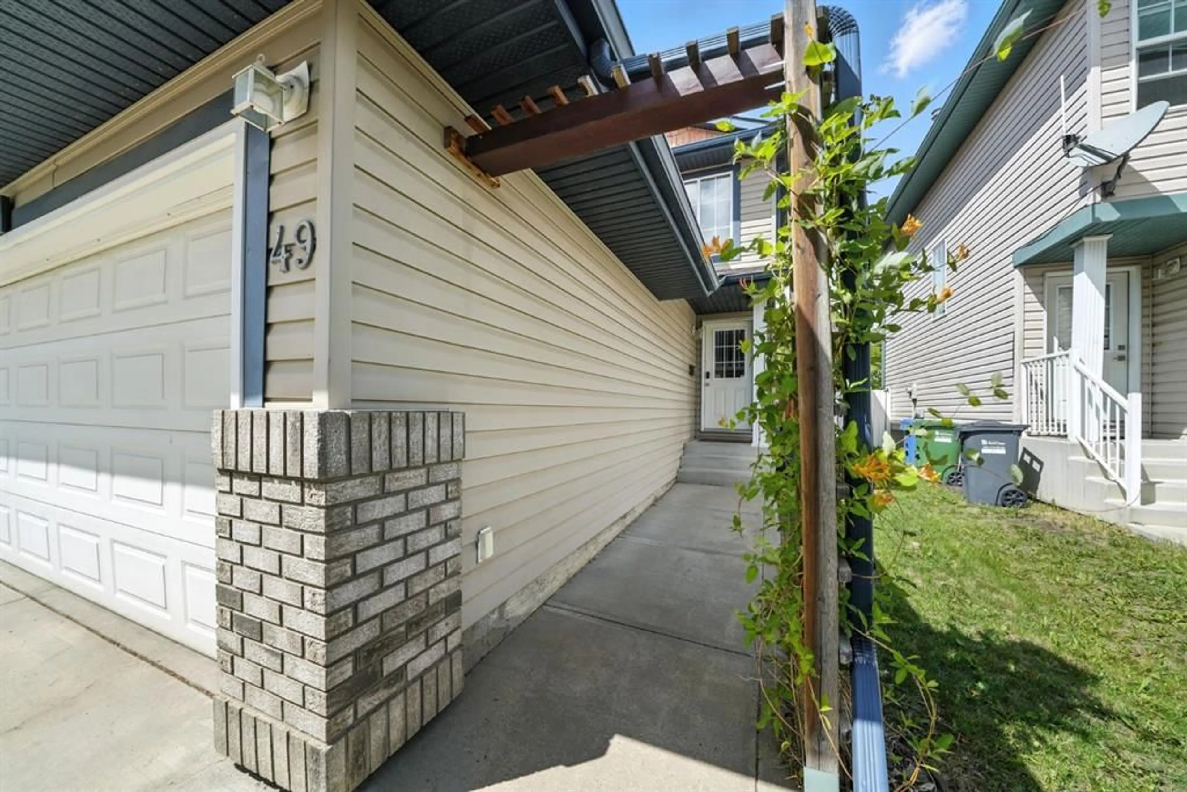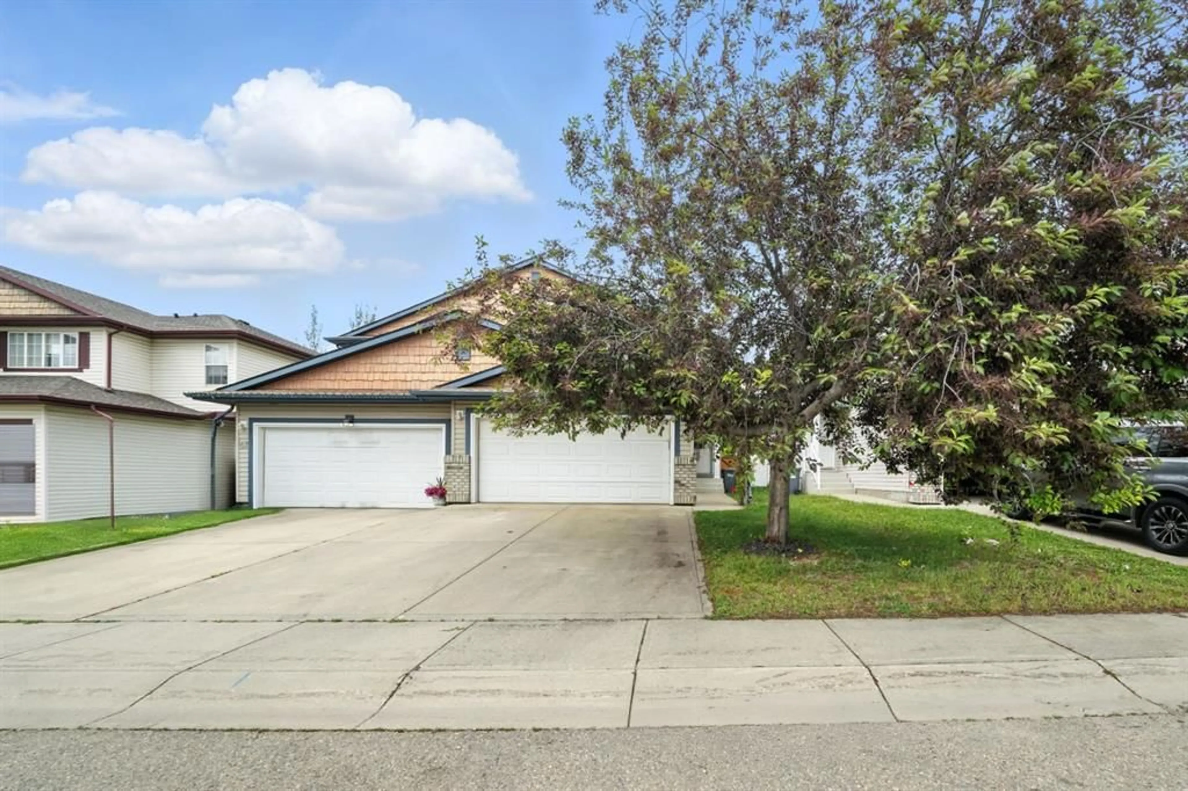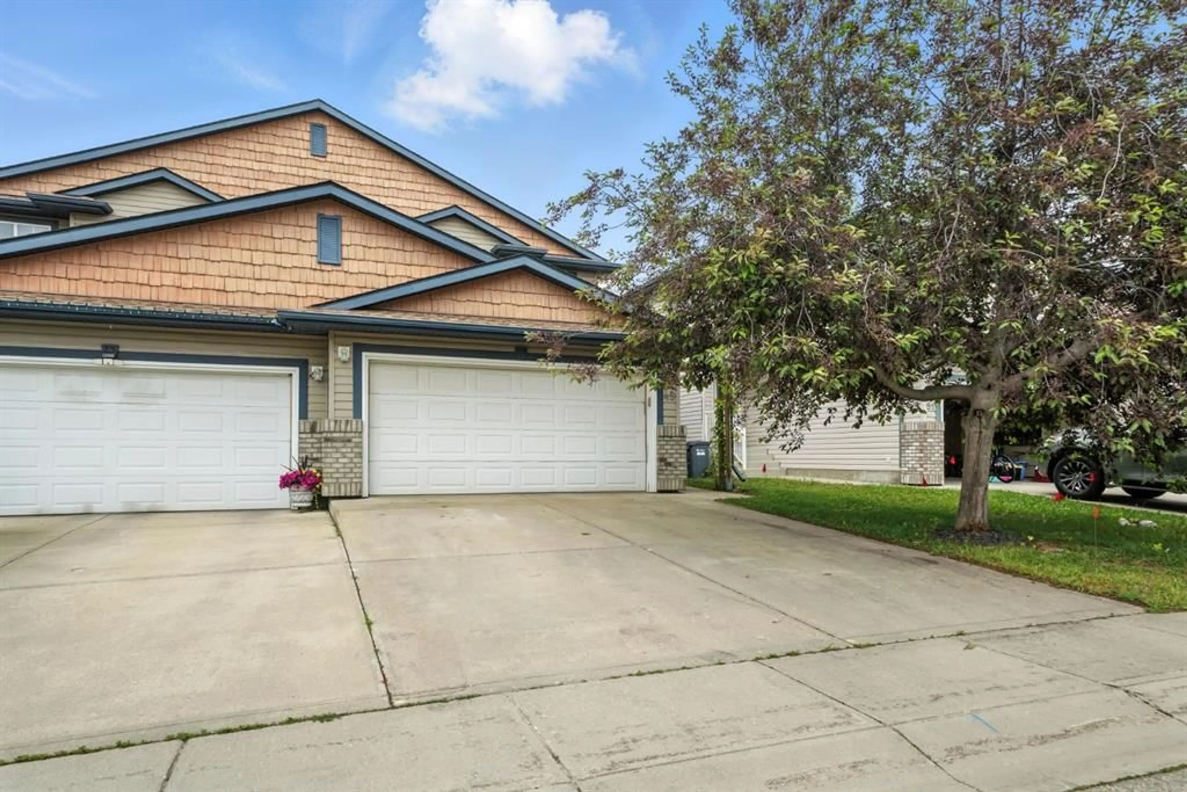49 Arnold Close, Red Deer, Alberta T4R 3G3
Contact us about this property
Highlights
Estimated ValueThis is the price Wahi expects this property to sell for.
The calculation is powered by our Instant Home Value Estimate, which uses current market and property price trends to estimate your home’s value with a 90% accuracy rate.Not available
Price/Sqft$302/sqft
Est. Mortgage$1,803/mo
Tax Amount (2025)$3,607/yr
Days On Market4 days
Description
Amazing two storey half duplex on a quiet close location with DOUBLE ATTACHED Garage and NO CONDO FEES! Plenty of room to raise your family in this spacious two storey located in awesome area of Aspen Ridge. The huge foyer with plenty of space for coats, shoes and back packs . . . welcomes you in to this beautiful home. Main floor with open kitchen /living room is beautiful and bright and overlooks the amazIng back yard. The kitchen has Cherry wood cabinets, island with eating bar, plenty of counter space and a large corner pantry. The living room has lots of space for the whole family plus a wood burning stove for those cold Alberta nights. Bright windows throughout and patio doors to deck for easy access to BBQ. Also on main floor is laundry room shared with 2 pce bathroom! Upstairs offers three bedrooms, family bathroom plus ensuite in large primary bedroom. Downstairs has large walk in closet or can be used for storage - plus plenty of storage space in utility room. Third bathroom with shower also in basement along with a office or can be used as 4th bedroom. So much space in this beautiful home. Outside you will find a two tiered deck with built in bench seating, garden boxes surrounding the beautiful back yard and shed. Plus plenty of space for the kids and pets to play. You will want to spend your whole summer outside! Lots on offer in this lovely family home including new hot water tank; roof was redone around 2017. . . close to schools and shopping, medical clinics, and the Collicutt Centre.
Property Details
Interior
Features
Main Floor
2pc Bathroom
5`3" x 5`6"Dining Room
7`8" x 8`8"Foyer
17`4" x 5`1"Kitchen
10`7" x 11`4"Exterior
Features
Parking
Garage spaces 2
Garage type -
Other parking spaces 2
Total parking spaces 4
Property History
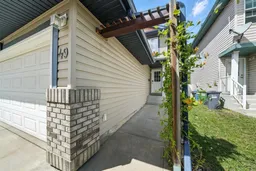 31
31
