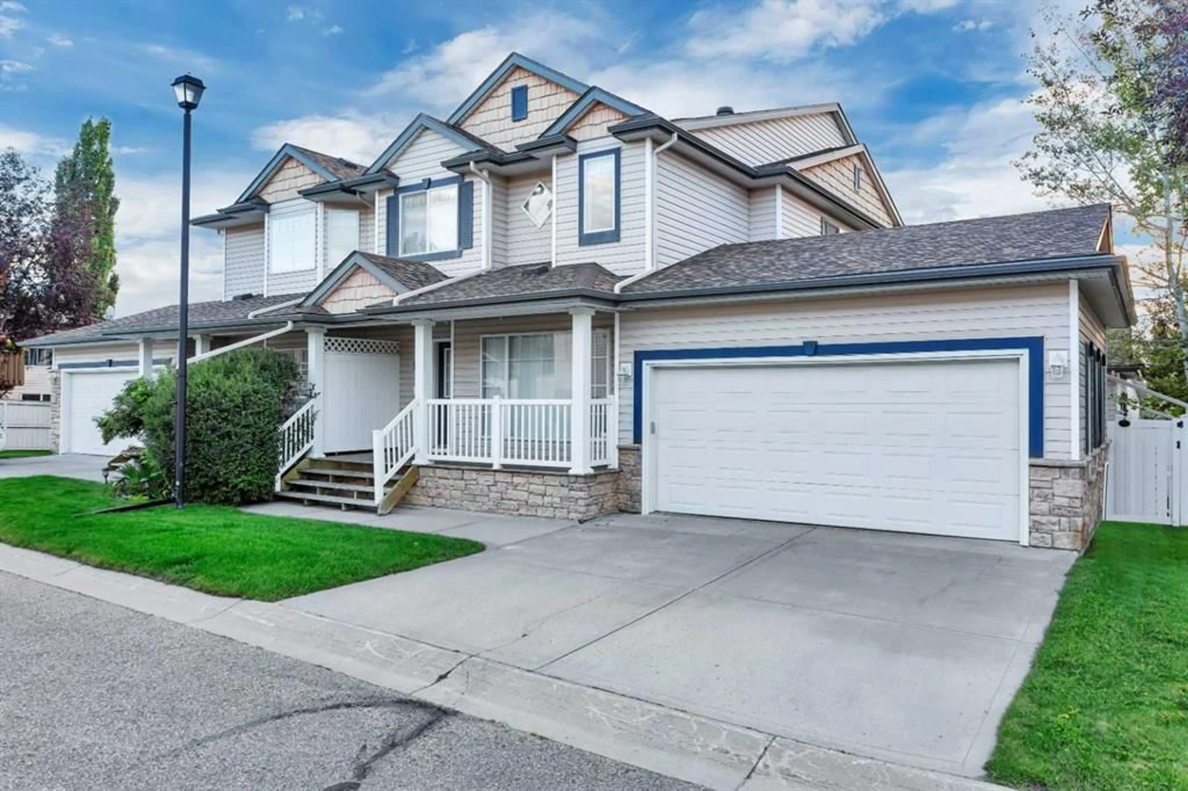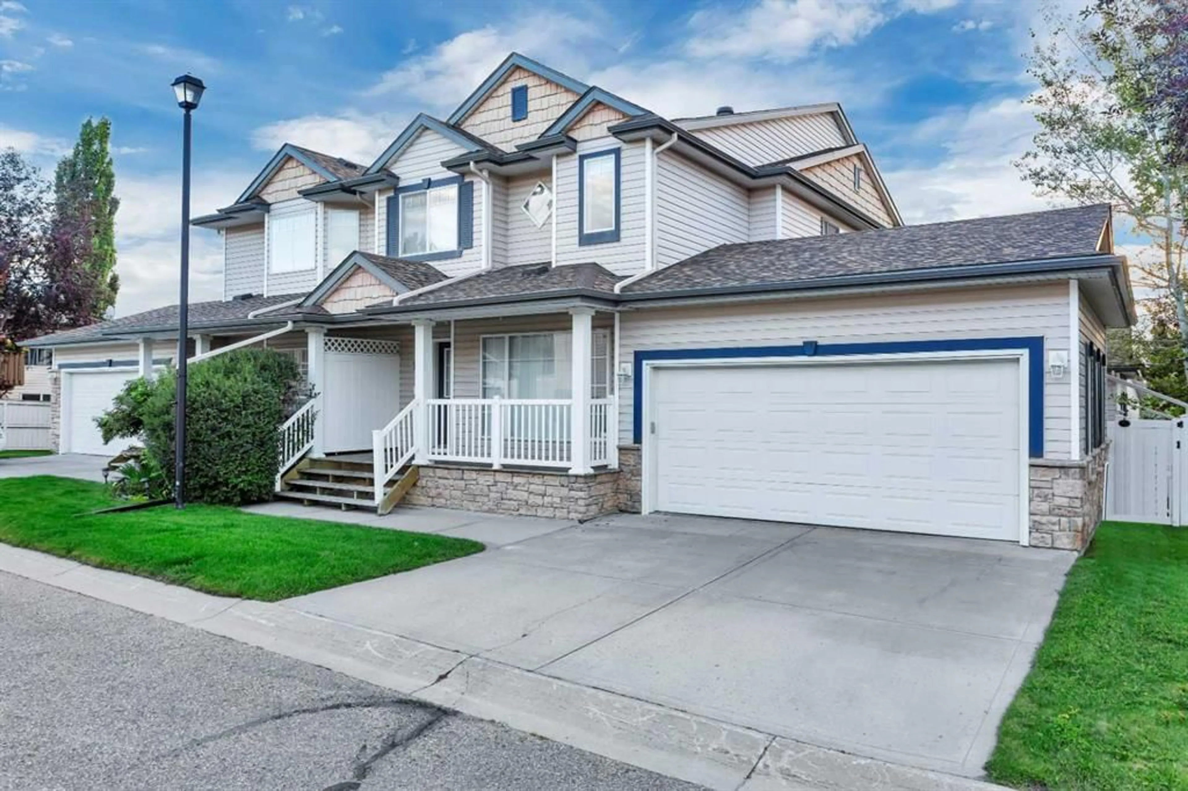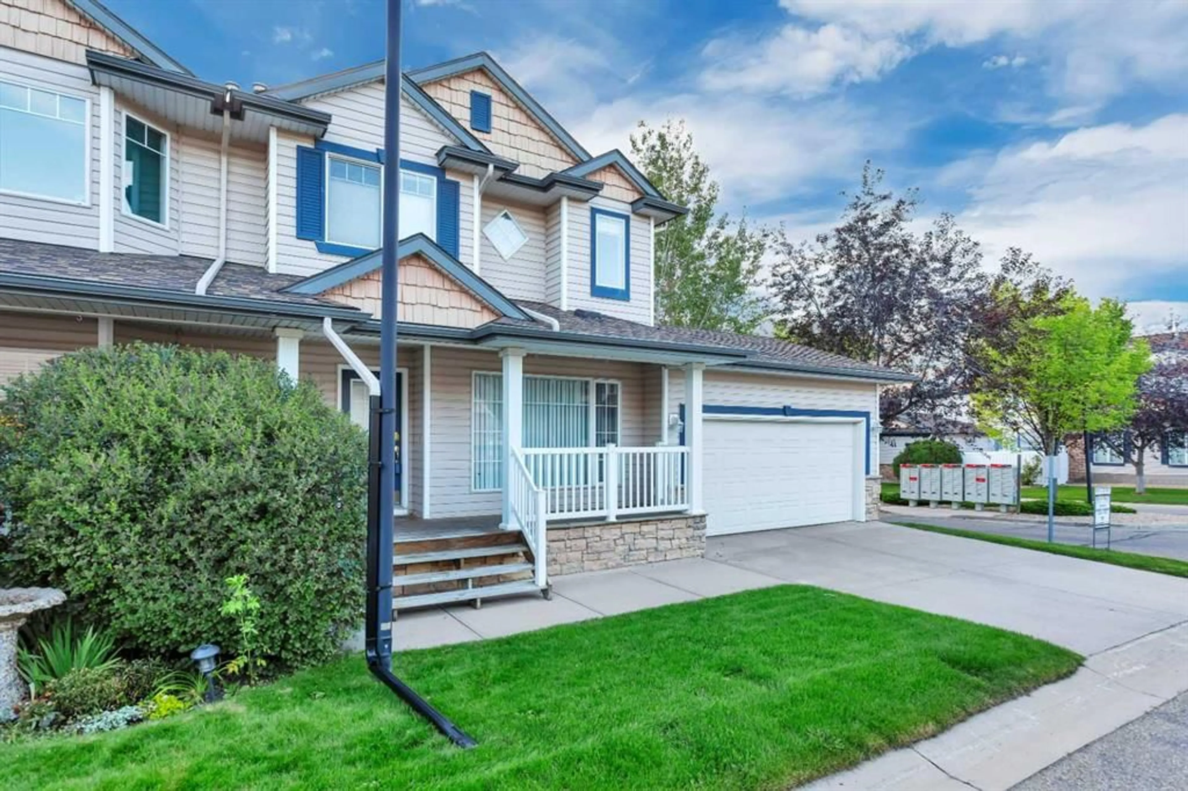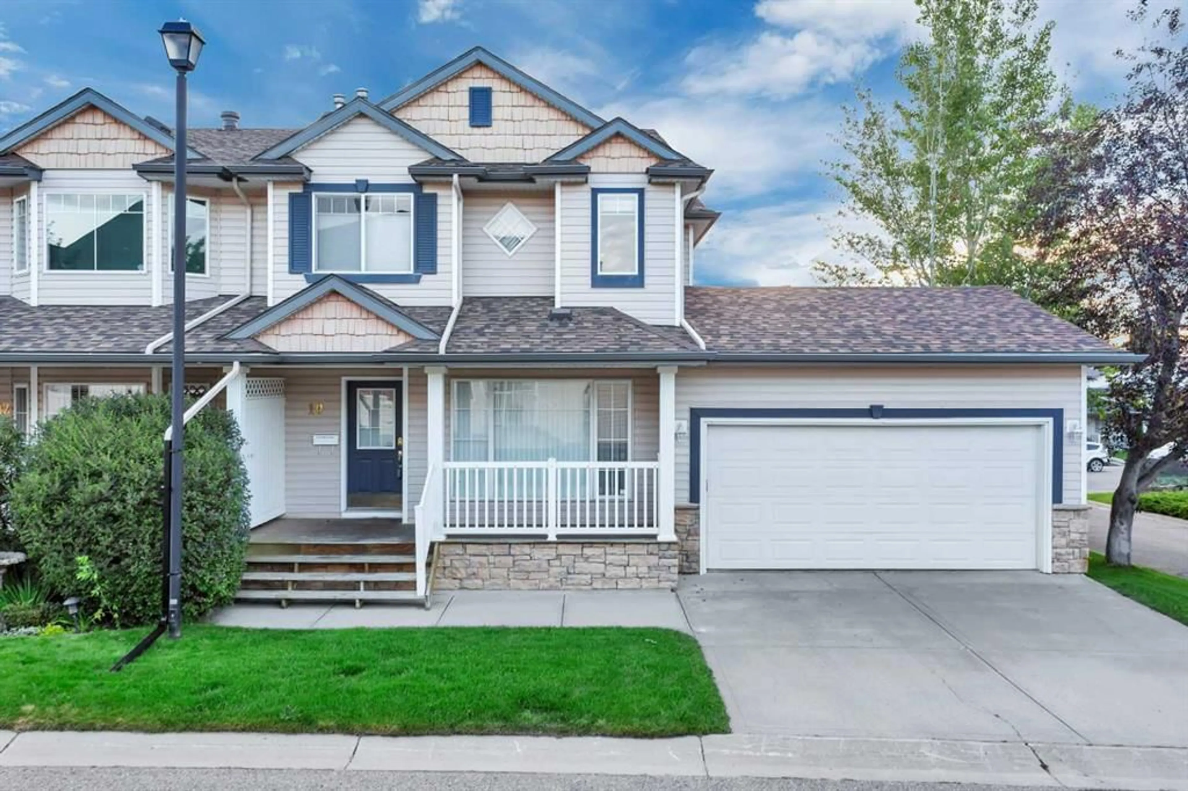73 Addington Dr #10, Red Deer, Alberta T4R 2Z6
Contact us about this property
Highlights
Estimated valueThis is the price Wahi expects this property to sell for.
The calculation is powered by our Instant Home Value Estimate, which uses current market and property price trends to estimate your home’s value with a 90% accuracy rate.Not available
Price/Sqft$273/sqft
Monthly cost
Open Calculator
Description
Unique end unit town home in Aspen Ridge with DOUBLE attached garage! Welcome to this beautifully maintained 2-storey townhouse in the sought-after community of Aspen Ridge. Offering a perfect balance of comfort and convenience, this home features two spacious primary bedrooms, each with its own ensuite, plus a handy half bath on the main floor. The fully finished basement, crafted to main-floor standards, extends your living space with a versatile recreation area centered around a cozy 3-way gas fireplace. On the main level, you’ll enjoy an inviting living room with an electric fireplace and custom built-in shelving, ideal for both entertaining and everyday living. The kitchen is a chef’s delight, complete with granite countertops, stainless steel appliances, and ample cabinetry for storage. Exterior highlights include a double attached garage, a welcoming covered front porch, and a two-tier rear deck with low-maintenance landscaping—perfect for relaxing outdoors. This home is part of a small, private townhouse condominium community, offering privacy, low maintenance, and peace of mind. Its location provides easy access to everyday amenities—shops, restaurants, schools, parks, and public transit—plus you’re just 10 minutes from River Bend Golf Course and steps from Red Deer’s extensive Waskasoo Park trail system. Whether you’re a young professional, downsizer, or simply seeking a functional and stylish home, this property is a fantastic choice.
Property Details
Interior
Features
Main Floor
2pc Bathroom
5`0" x 5`0"Dining Room
12`3" x 13`10"Kitchen
9`8" x 17`8"Living Room
14`8" x 13`9"Exterior
Features
Parking
Garage spaces 2
Garage type -
Other parking spaces 0
Total parking spaces 2
Property History
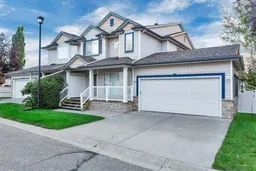 48
48
