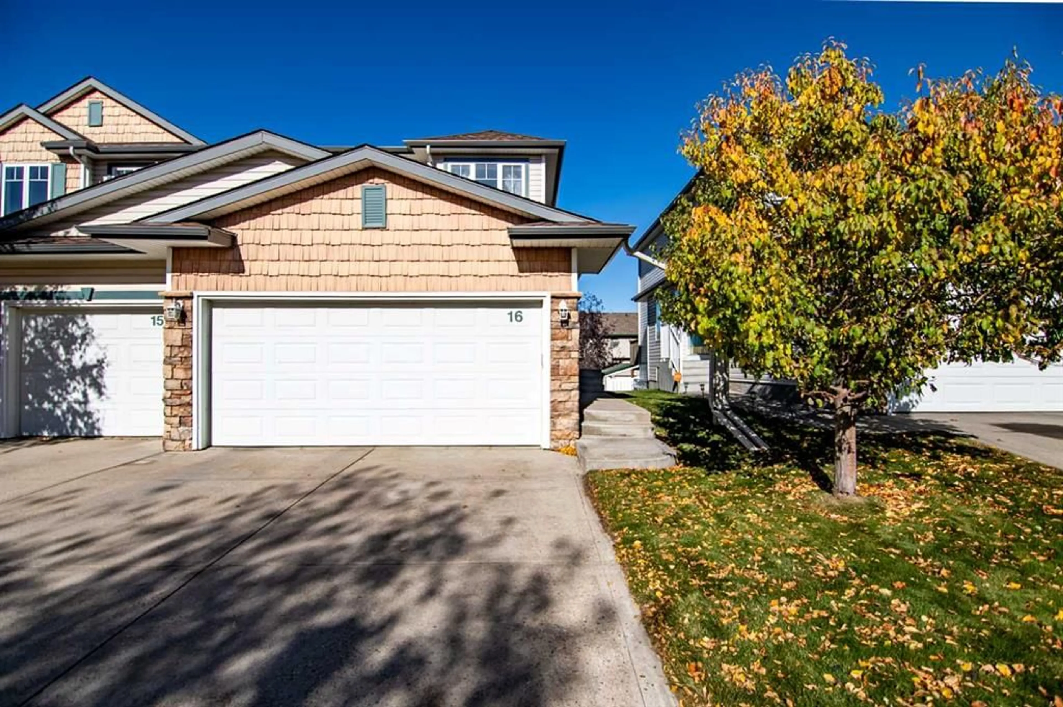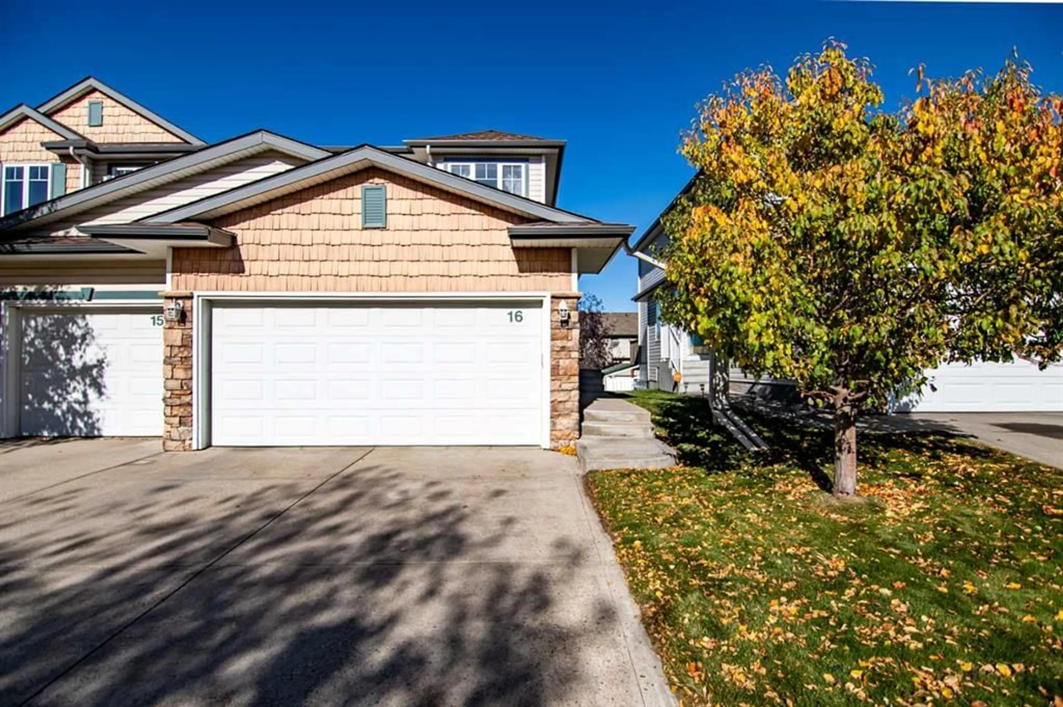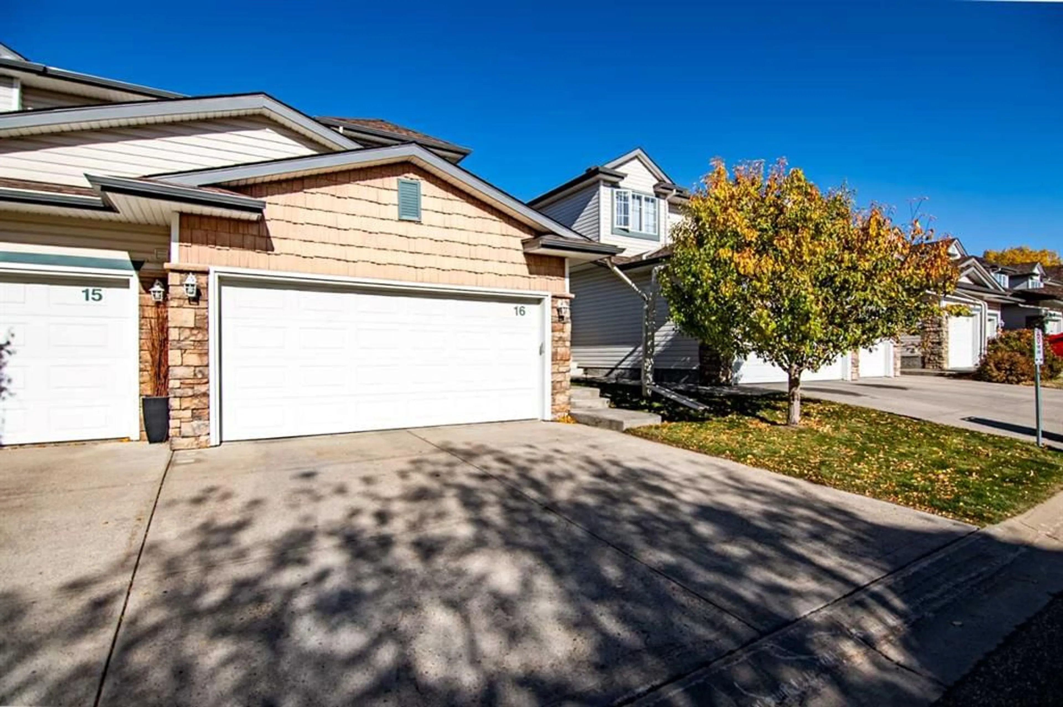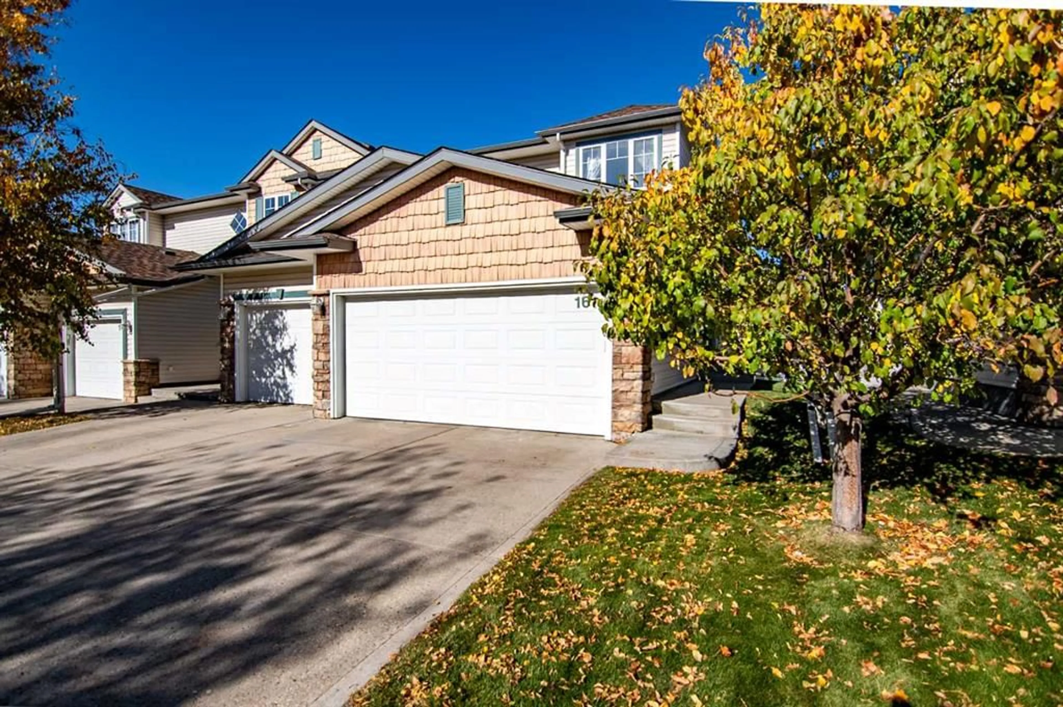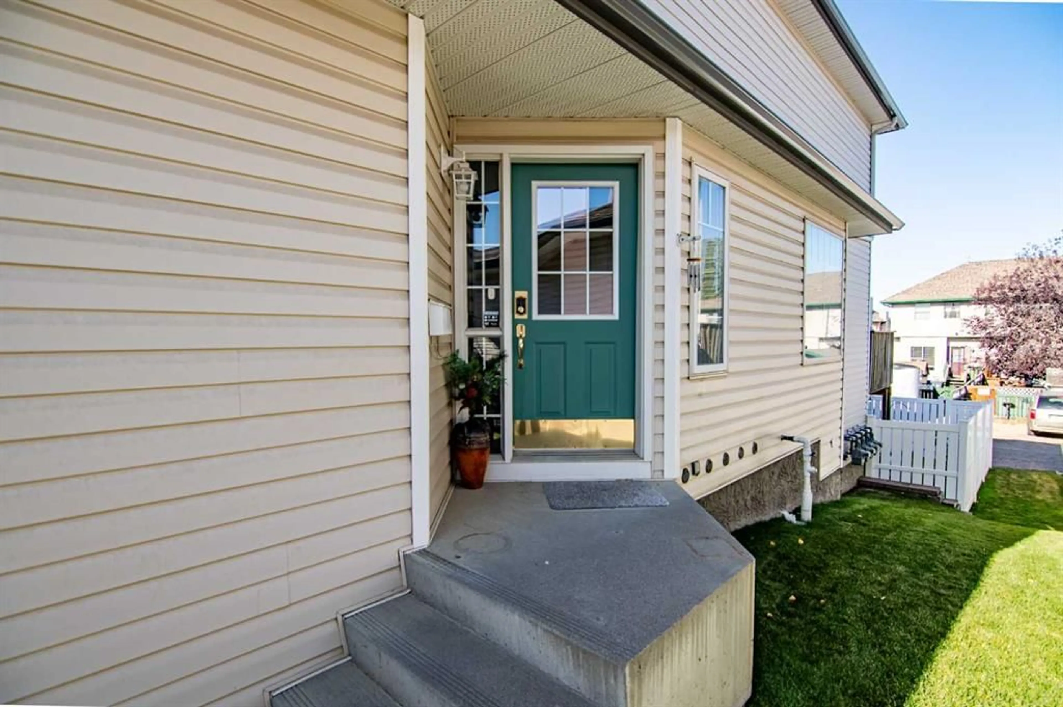73 Addington Dr #16, Red Deer, Alberta T4R 2Z6
Contact us about this property
Highlights
Estimated valueThis is the price Wahi expects this property to sell for.
The calculation is powered by our Instant Home Value Estimate, which uses current market and property price trends to estimate your home’s value with a 90% accuracy rate.Not available
Price/Sqft$294/sqft
Monthly cost
Open Calculator
Description
Welcome to #16, 73 Addington Drive - a beautifully updated end-unit townhouse offering comfort, space, and modern finishes in a highly desirable location. This fully finished 2-storey home features 2 spacious bedrooms, 4 bathrooms, and a double attached garage with in-floor heating, perfect for those cold winter days. Step inside to find a thoughtfully renovated main floor with an open-concept living and dining area, highlighted by rich hardwood flooring and a cozy gas fireplace. The kitchen has been tastefully updated with new appliances, a refreshed countertop, and refaced cabinets, making it both stylish and functional. A convenient 2-piece powder room completes the main floor, along with direct access to a private deck off the living room, perfect for relaxing or entertaining. Upstairs, you'll find two generously sized bedrooms, each with its own ensuite. The expansive primary suite includes a walk-in closet and a luxurious 3-piece ensuite, while the second bedroom also offers its own private 3-piece bathroom — ideal for guests or a home office setup. The fully finished walk-out basement features durable linoleum flooring with in-floor heating, a spacious rec room, additional bathroom, & a spacious laundry room complete with a brand new washer and dryer. Two brand new hot water tanks have also been installed for added peace of mind. The home includes a built-in central vacuum system and a water softener, ensuring everyday convenience and enhanced comfort. With its end-unit location, attached heated garage, modern updates, and fully developed living space, this home offers comfort & style!
Property Details
Interior
Features
Main Floor
2pc Bathroom
6`11" x 3`0"Dining Room
10`11" x 9`5"Kitchen
8`0" x 9`1"Living Room
17`0" x 11`8"Exterior
Features
Parking
Garage spaces 2
Garage type -
Other parking spaces 0
Total parking spaces 2
Property History
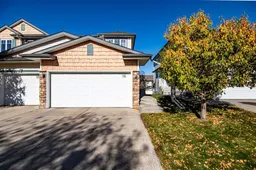 37
37
