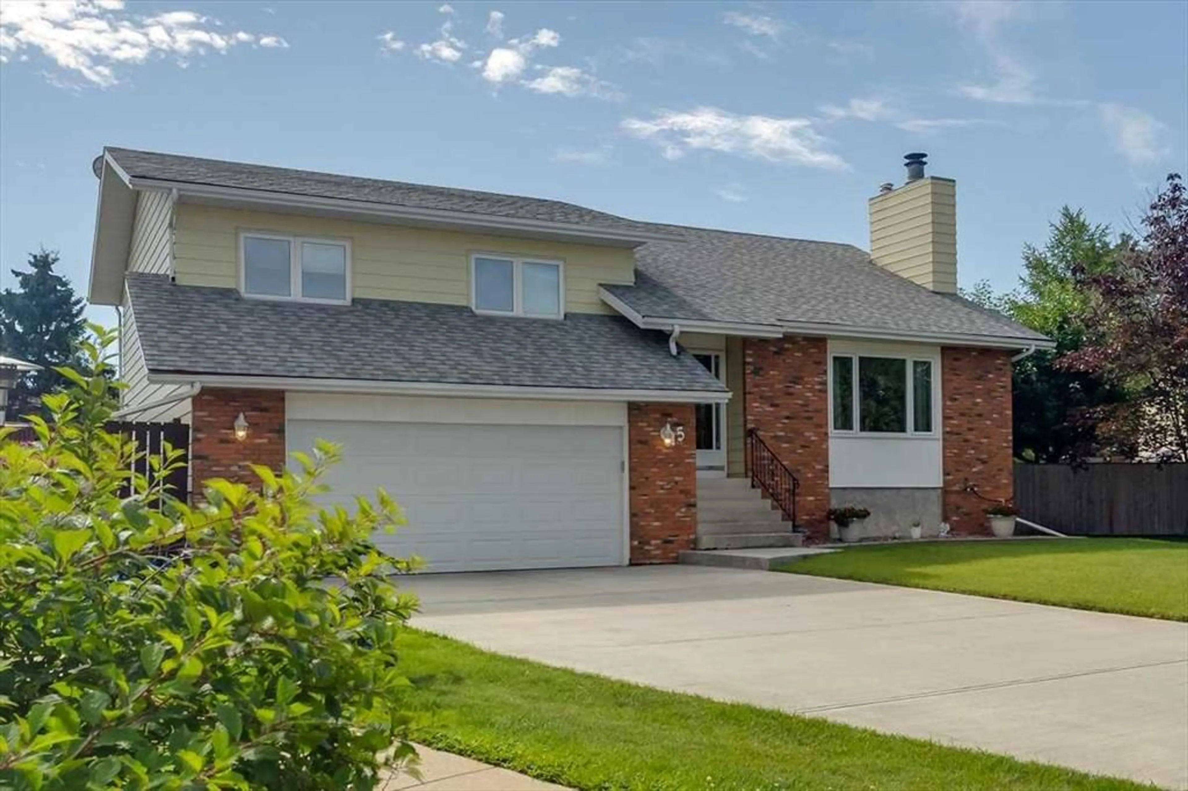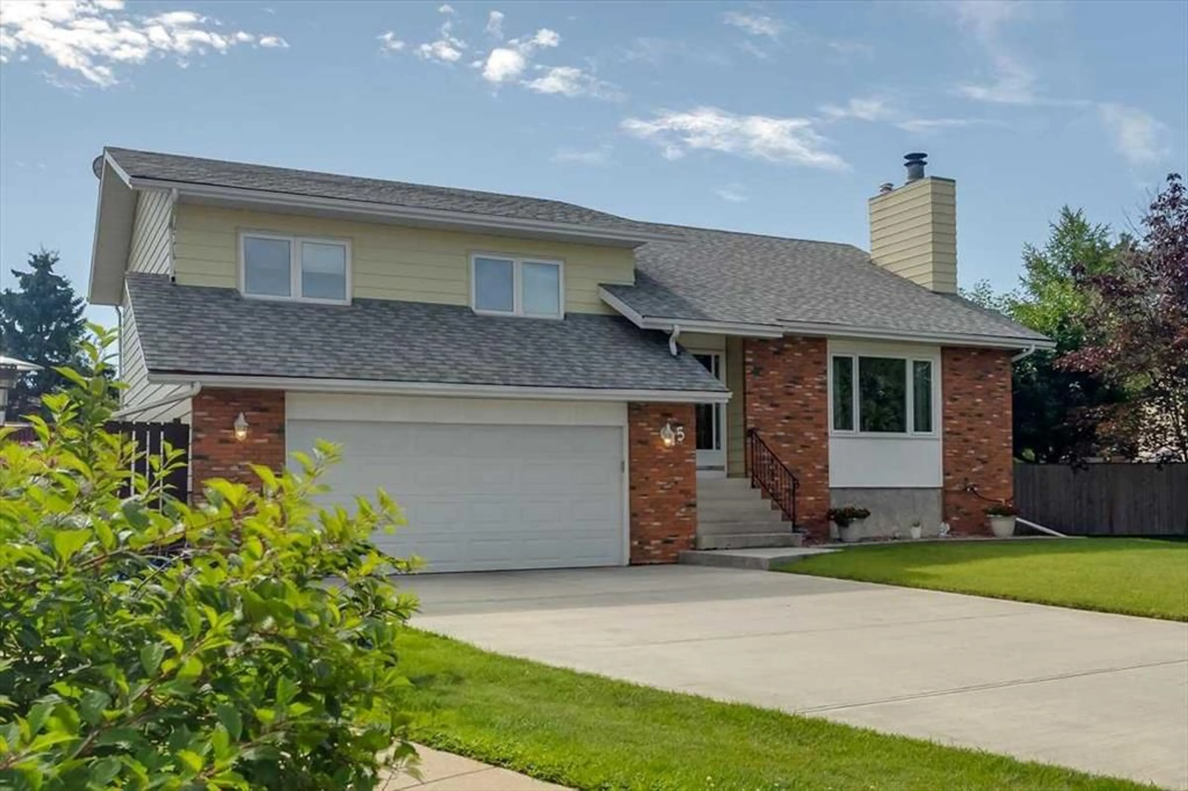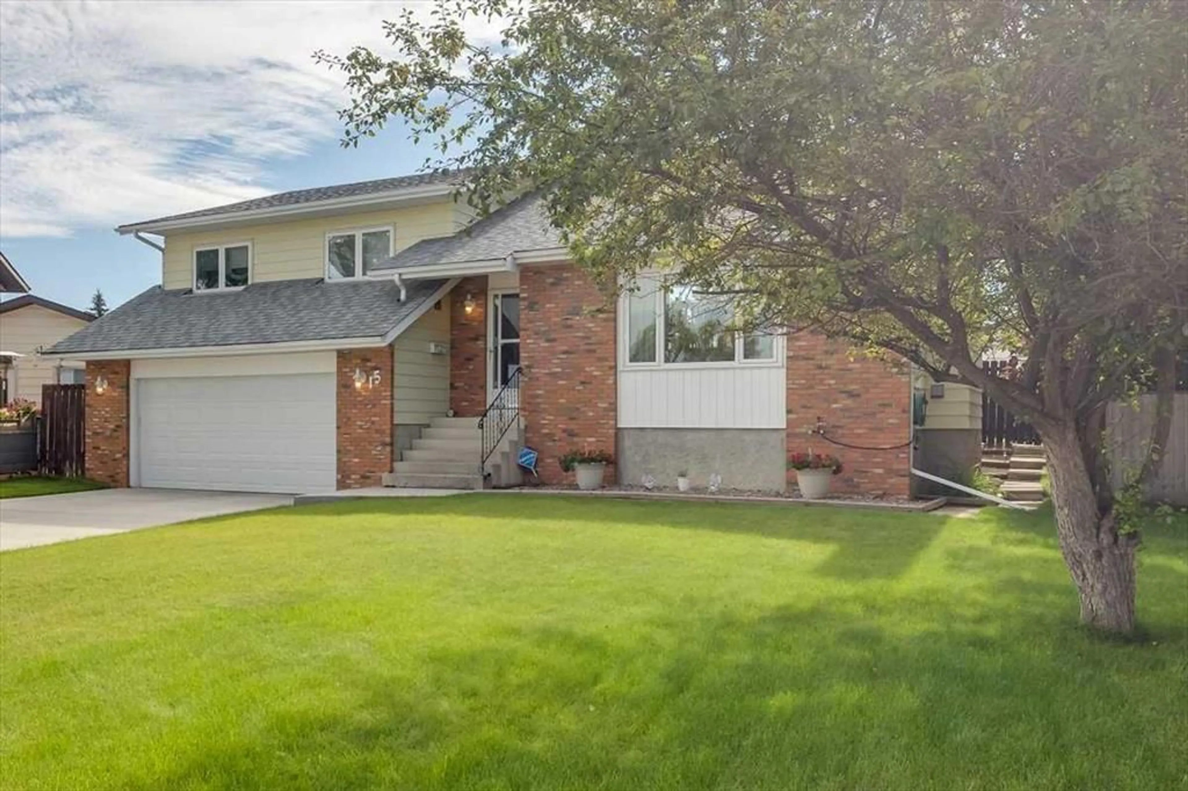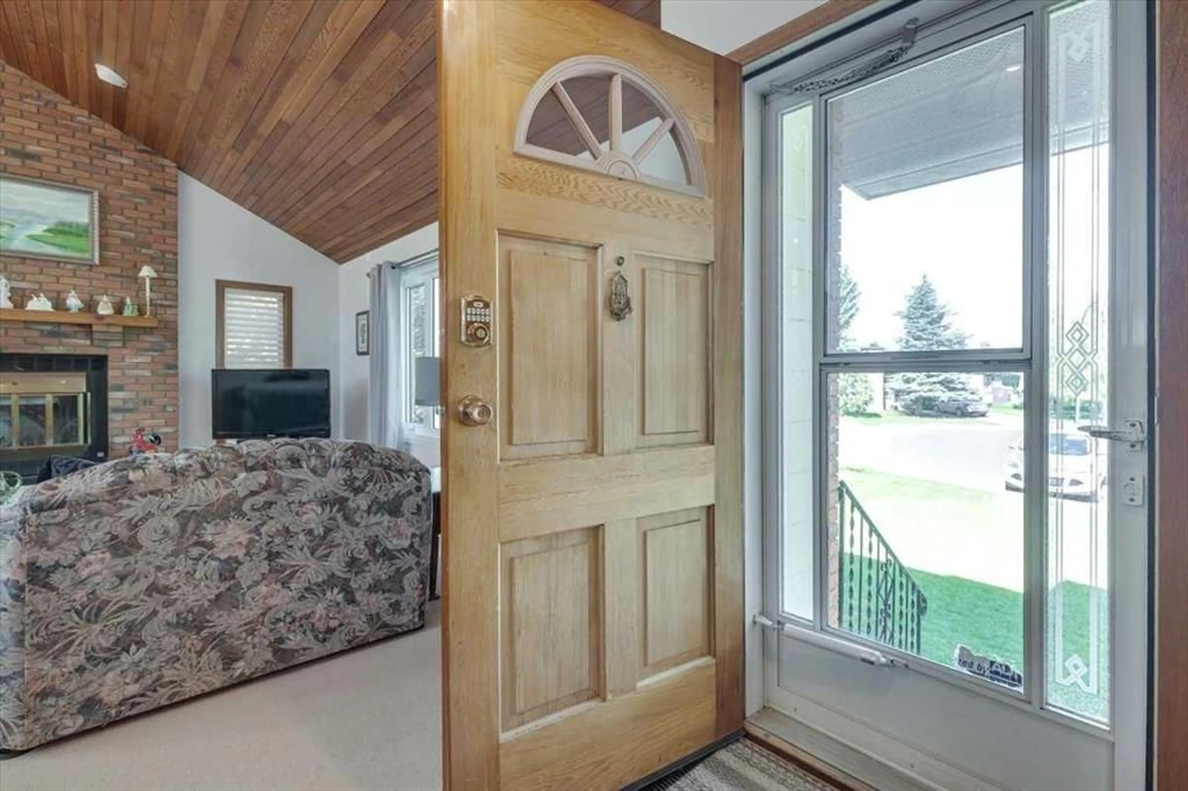15 Cowan Close, Red Deer, Alberta T4P2X2
Contact us about this property
Highlights
Estimated valueThis is the price Wahi expects this property to sell for.
The calculation is powered by our Instant Home Value Estimate, which uses current market and property price trends to estimate your home’s value with a 90% accuracy rate.Not available
Price/Sqft$333/sqft
Monthly cost
Open Calculator
Description
Perfectly nestled at the end of a family-friendly close on a generously sized pie lot, this 4-bedroom home offers space, comfort, and character. Step through the beautiful wooden door and be treated to soaring vaulted wood ceilings in the bright and airy living room. The cozy fireplace makes a perfect focal point, ideal for relaxing evenings or family gatherings. Just a few steps up, you'll find the spacious kitchen overlooking the living room, which creates an open, connected space, perfect for entertaining. This level features the primary bedroom with ensuite, and two additional generously sized bedrooms. This level is completed with a 4-piece bathroom. The third level is a great place to gather in the family room that has a hidden bonus a built-in wet bar for easy entertaining or late-night snacks. The fourth bedroom is located on this floor and is currently being used as an office. A 4-piece bathroom on this floor is conveniently located across from the garage access and beside the laundry room, which all handy people will appreciate. The undeveloped fourth level is ideal for storage or can be transformed into an additional living area, or a games room. Which, with minor renovation, could once again be open to the third level. Step outside onto the spacious deck to enjoy the large backyard, complete with mature trees, including a crab apple tree. Hidden behind a hedge is a private parking pad, ideal for your RV or extra vehicle. This home is filled with many upgrades including custom kitchen storage, custom blinds in many of the windows, and outside under-deck enclosed storage. Upgrades over the years include newer 30-year shingles, recent Vinyl plank flooring on the main level, and many newer windows. The deck has been repainted this year in time for new owners.
Upcoming Open House
Property Details
Interior
Features
Main Floor
Living Room
17`7" x 18`0"Exterior
Features
Parking
Garage spaces 2
Garage type -
Other parking spaces 0
Total parking spaces 2
Property History
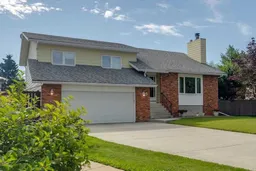 44
44
