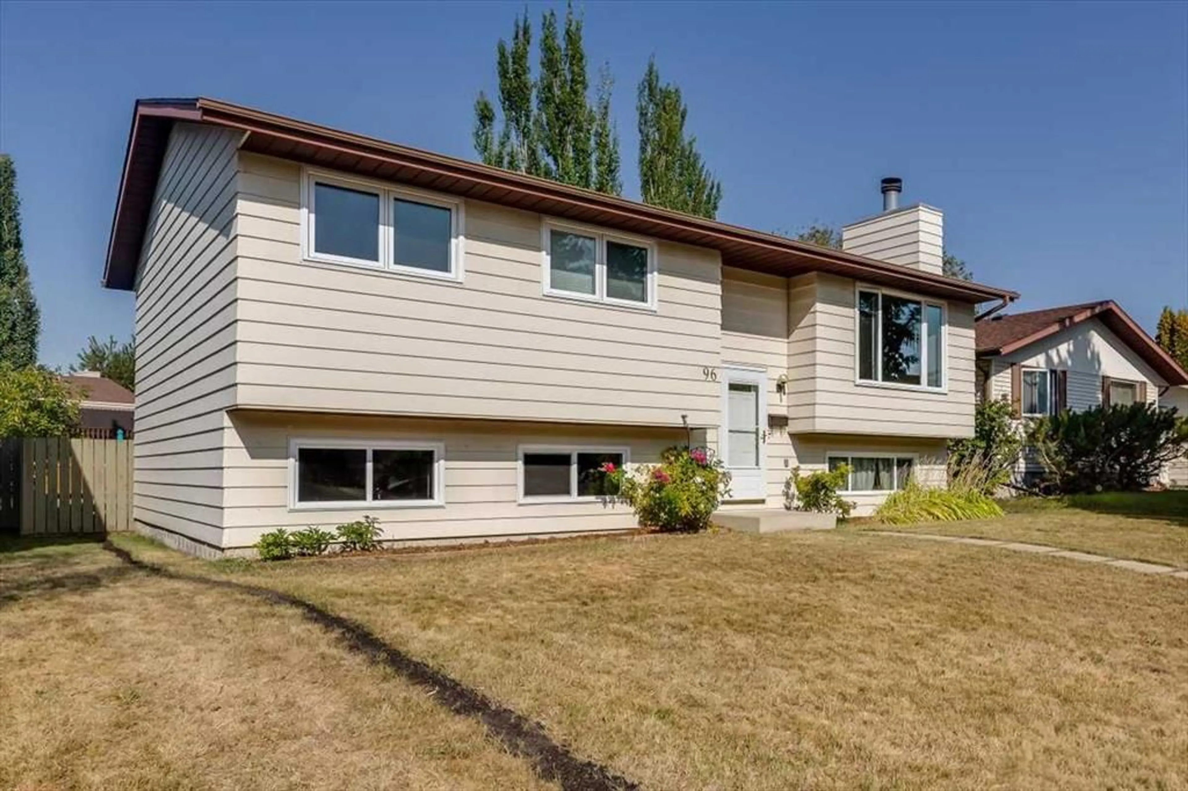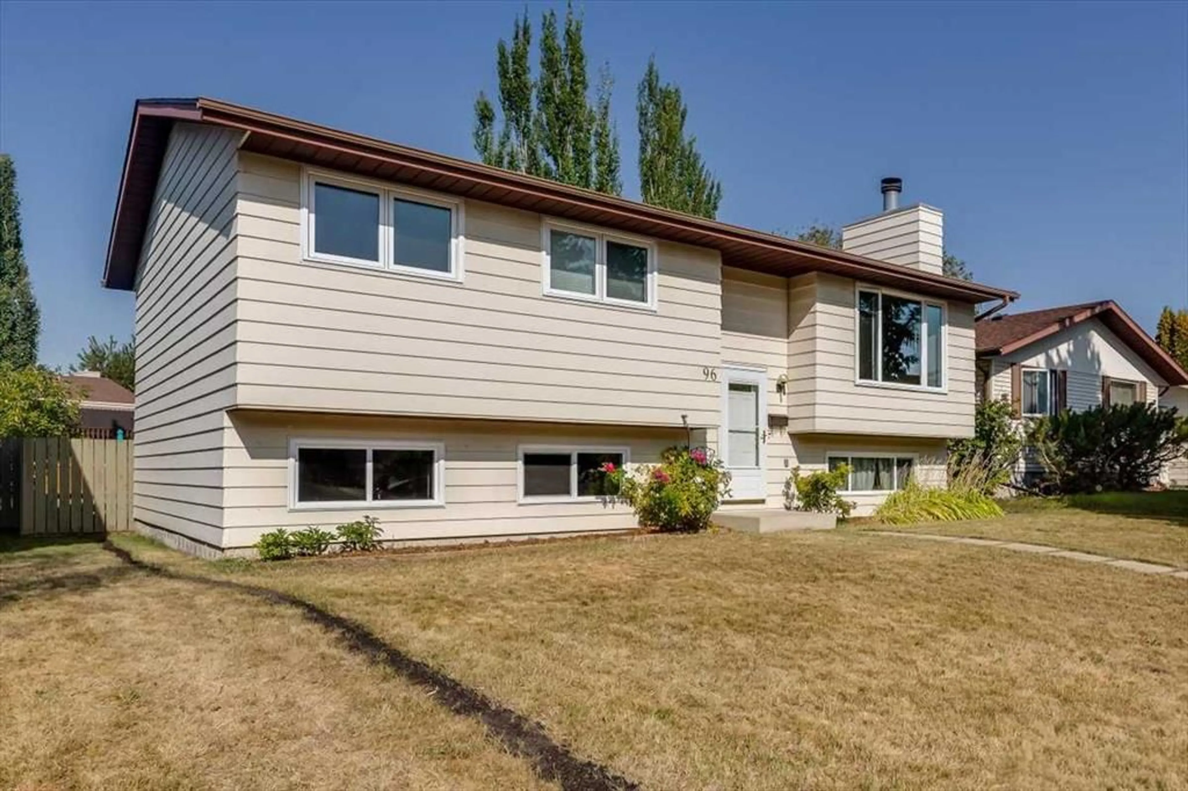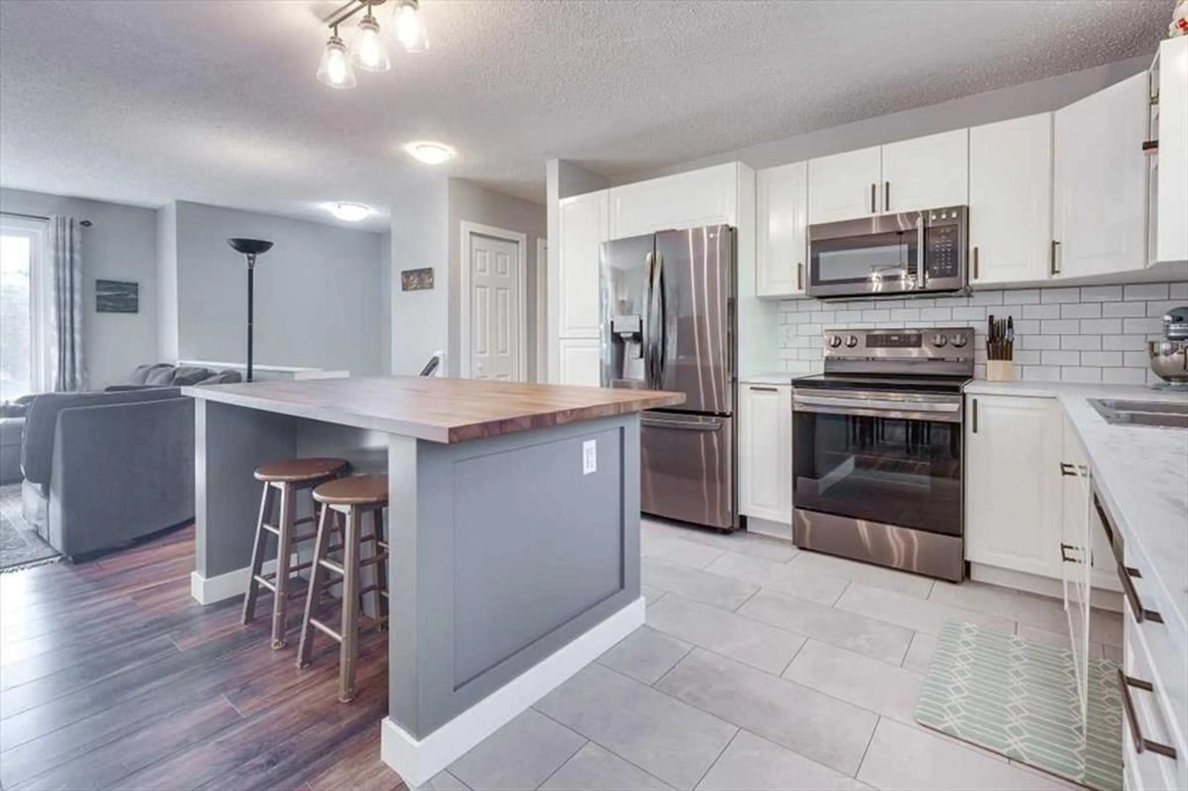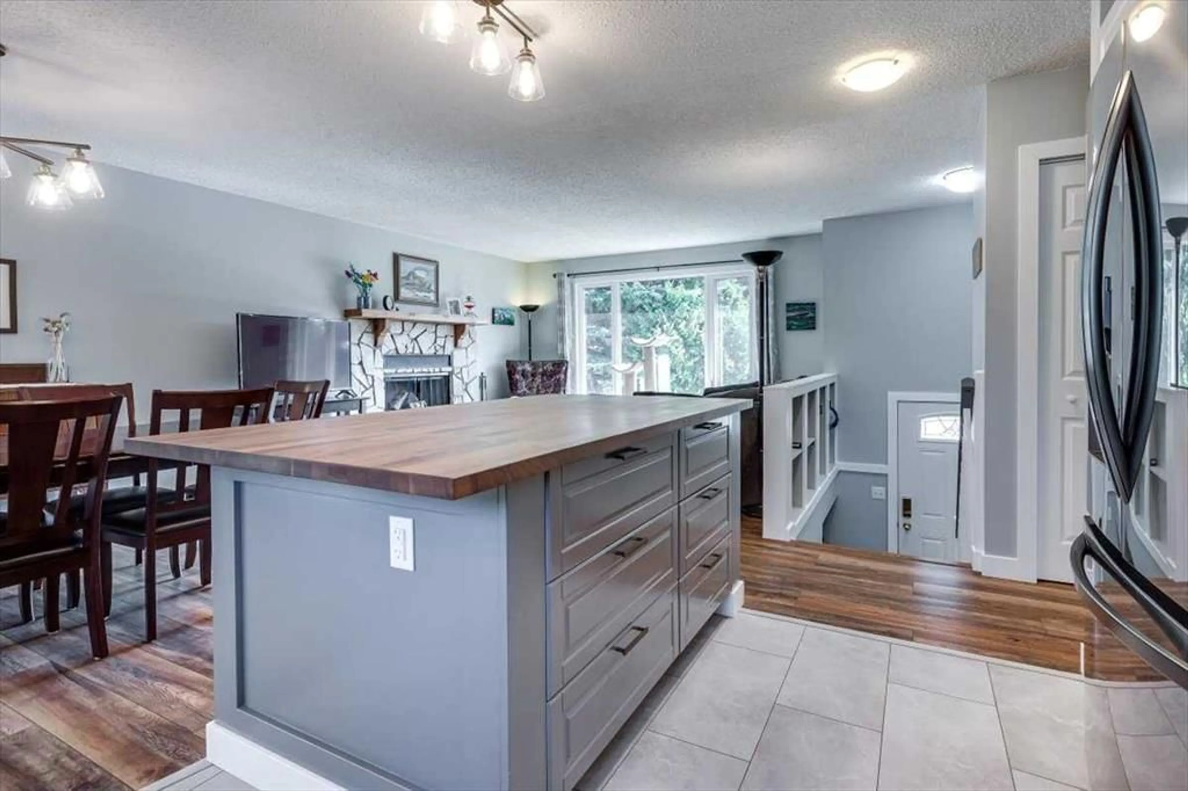96 CARPENTER St, Red Deer, Alberta T4P 2S1
Contact us about this property
Highlights
Estimated valueThis is the price Wahi expects this property to sell for.
The calculation is powered by our Instant Home Value Estimate, which uses current market and property price trends to estimate your home’s value with a 90% accuracy rate.Not available
Price/Sqft$390/sqft
Monthly cost
Open Calculator
Description
Updated family home in CLEARVIEW MEADOWS! 5 BED, 3 BATH Home has seen extensive RENOVATIONS over the years. Nice central location close to lots of amenities - including great schools, recreational facilities (parks/playgrounds, ball diamond, Collicutt, ice rink and the wetlands only a short walk away) Brand new kitchen (island, cabinets, counters, appliances etc). Laminate/vinyl tile flooring, renovated bathrooms, paint, trim etc throughout the main floor. Newer VINYL WINDOWS throughout. On the main floor is an open concept kitchen/dining area. Beautiful ISLAND with BUTCHER BLOCK counter and seating. Room for a large dining table for those family celebrations. Patio doors off the dining room to a DECK (newer Duradek vinyl) with BBQ area and beautiful back yard. Well maintained. Bright South facing living room with WOOD BURNING FIREPLACE. Plenty of room to entertain. 3 BEDROOMS UP (all large/usable) and a 4pc bath. Bright primary bedroom has a custom designed 3 pc. ENSUITE w/ IN-FLOOR HEAT. On the lower level you will find the laundry room, massive bedroom, 4pc bathroom and a 5th bedroom/DEN and STORAGE area. SEPARATE WALK-UP ENTRY FROM THE BASEMENT to the back yard. Yard is FULLY FENCED (newer wood fence) with ALLEY ACCESS to the gravel PARKING PAD. Newer 8X8’ SHED a bonus for extra storage. PATIO area with FIREPIT. New F3 Fibre-optic available. New upgraded H/W tank 2024. Newer electric main underground. Tons of yard space/parking here, nice mature yard w/ trees plus room to make it your own!
Property Details
Interior
Features
Main Floor
3pc Ensuite bath
0`0" x 0`0"4pc Bathroom
0`0" x 0`0"Bedroom
10`3" x 7`7"Bedroom
10`4" x 8`8"Exterior
Features
Parking
Garage spaces -
Garage type -
Total parking spaces 1
Property History
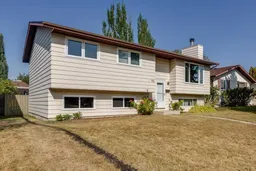 50
50
