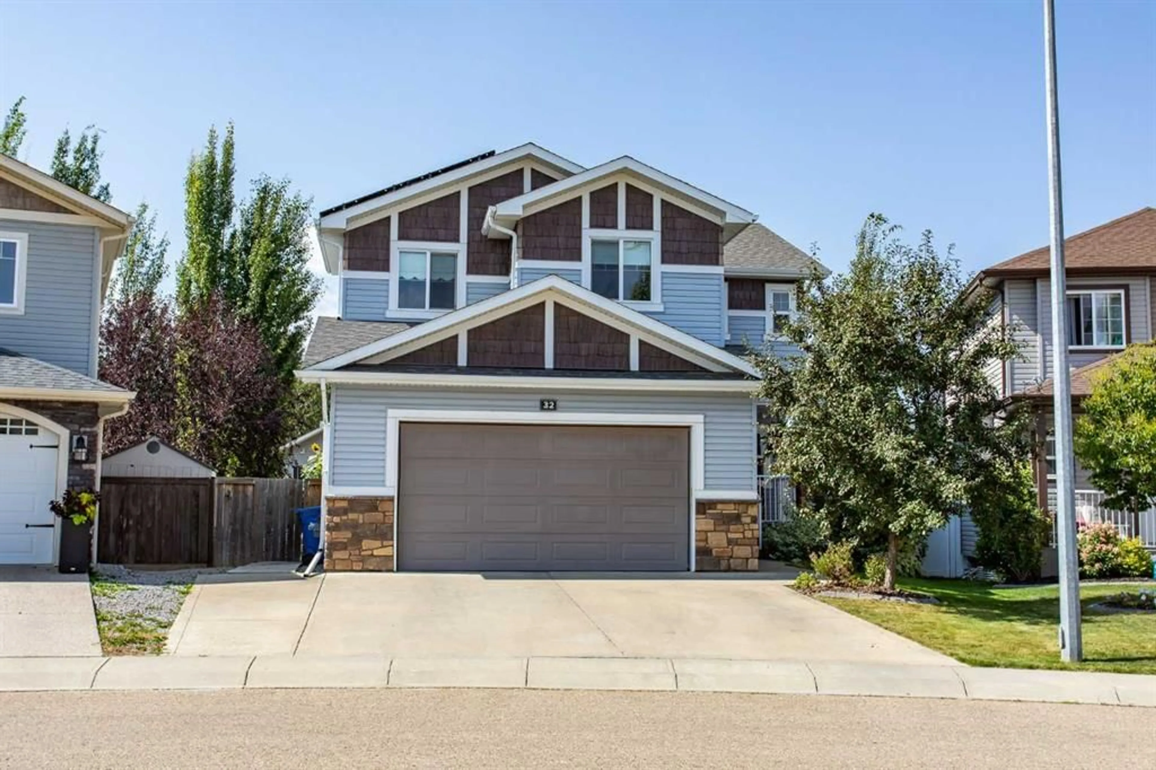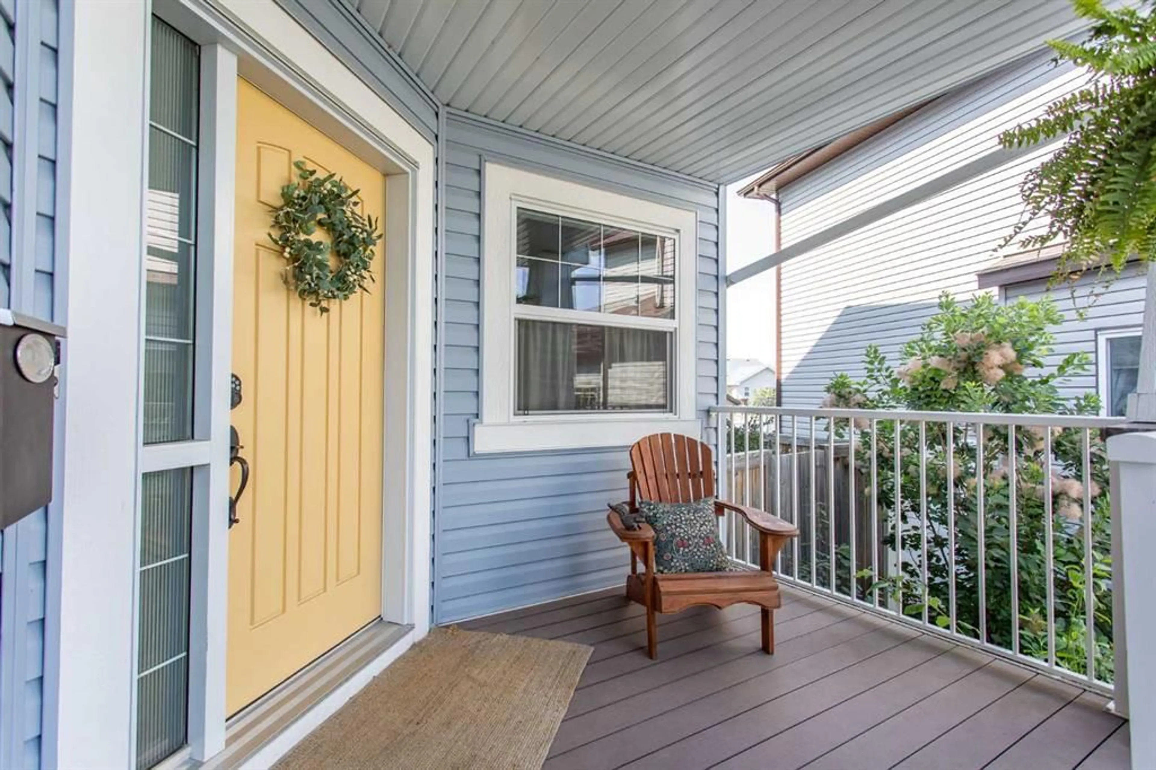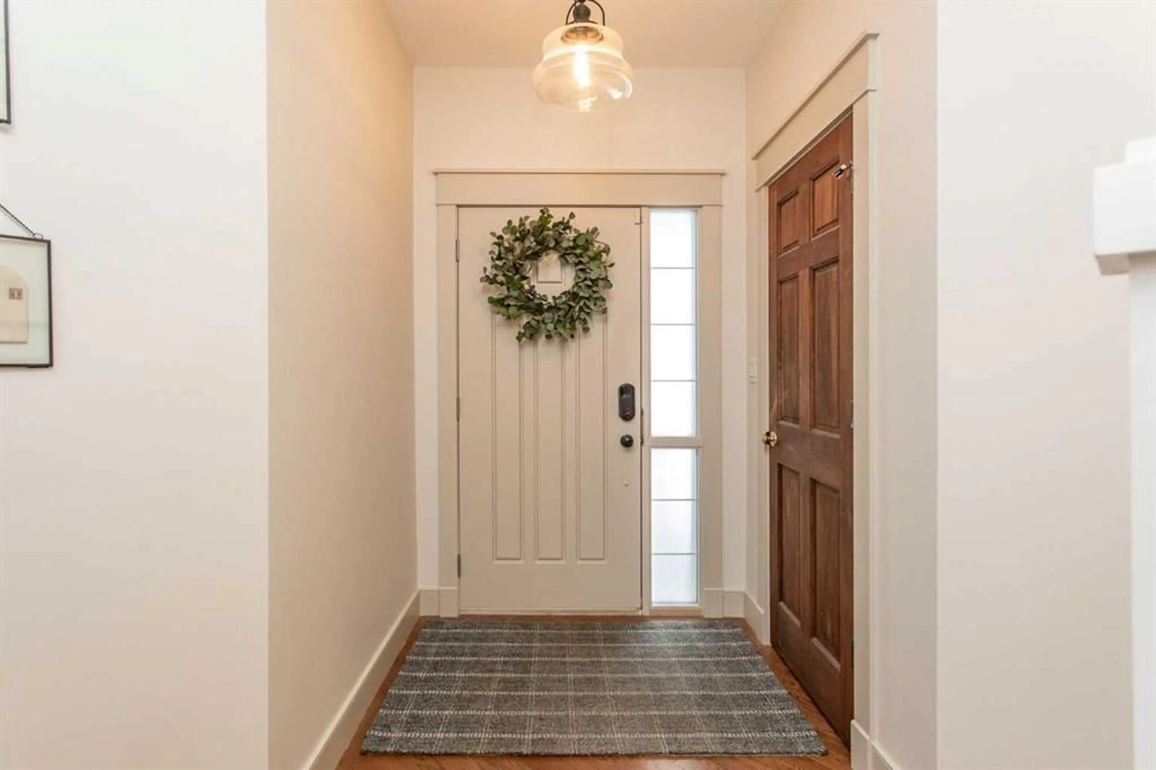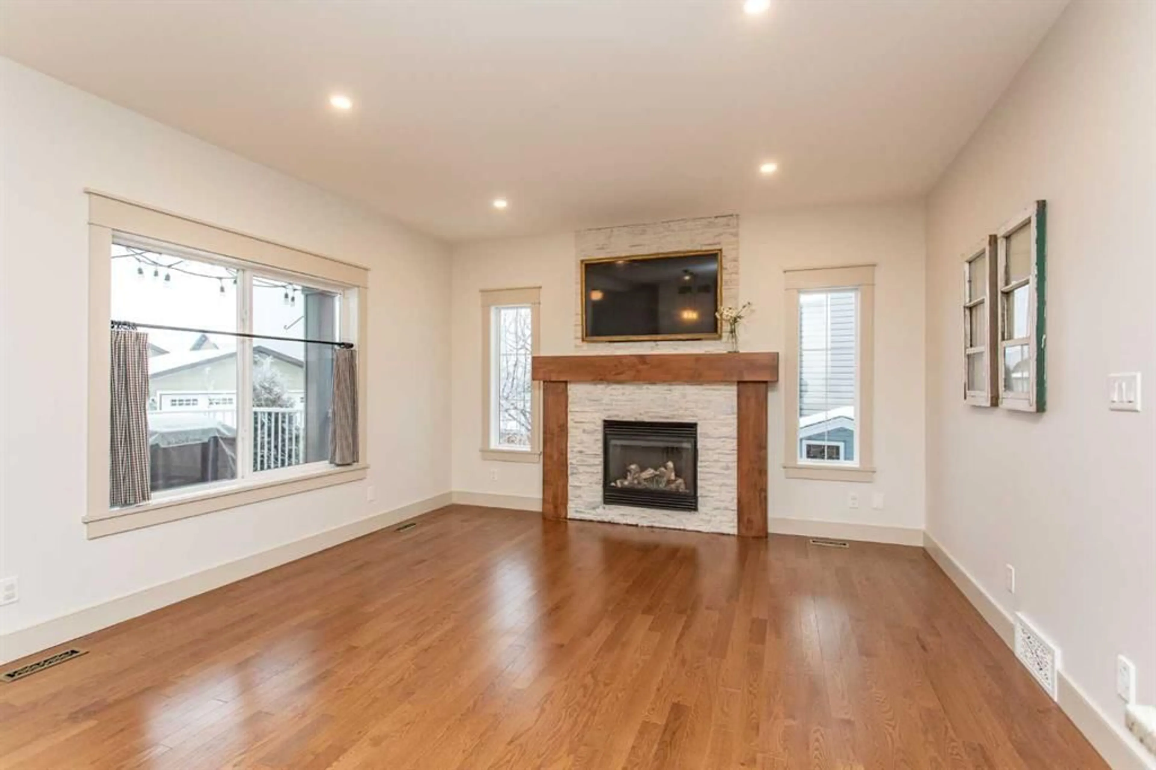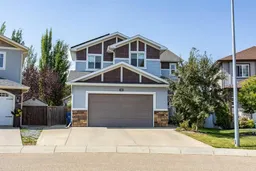32 Carter Close, Red Deer, Alberta T4P 0G5
Contact us about this property
Highlights
Estimated valueThis is the price Wahi expects this property to sell for.
The calculation is powered by our Instant Home Value Estimate, which uses current market and property price trends to estimate your home’s value with a 90% accuracy rate.Not available
Price/Sqft$324/sqft
Monthly cost
Open Calculator
Description
Tucked away on a quiet pie-shaped lot in a family-friendly close, this spacious home features 6 bedrooms and 4 bathrooms. High ceilings and custom millwork throughout, this home offers both style and functionality. A standout feature seldom found in today’s builds is the four bedrooms located on the same level as the laundry—a highly sought-after layout that provides privacy, cohesion, and long-term livability for families. The primary bedroom includes a private office off the ensuite. A spacious bonus room is complete with built-in window seats and cabinets, that can act as additional sleeping spaces for guests. The main floor is anchored by a walk-through butler’s pantry, perfect for entertaining. This floor also features a cozy gas fireplace and the 5th bedroom, which can serve as an office. The separate basement entrance provides flexibility for guests, teens, or roommates. . The basement includes a large living area with high ceilings, a separate craft room or office space, and cold storage. This floor is complete with well-considered features of a water fountain in the gym (6th bedroom) and a basement bathroom with urinal. Step outside to discover a west-facing covered deck and a large, fully landscaped backyard that offers space to play and garden. Hot and cold outdoor water taps make filling pools and washing vehicles a breeze. Enjoy year-round comfort and efficiency with solar panels eliminating electrical costs for roughly half the year and an oversized, gas-heated garage. Steps from walking trails and everyday amenities, this home delivers a rare combination of elegance, efficiency, and family-focused design in a premier location.
Property Details
Interior
Features
Main Floor
Kitchen
14`6" x 14`4"Living Room
13`7" x 14`4"Dining Room
13`0" x 5`11"Bedroom
9`5" x 9`11"Exterior
Features
Parking
Garage spaces 2
Garage type -
Other parking spaces 0
Total parking spaces 2
Property History
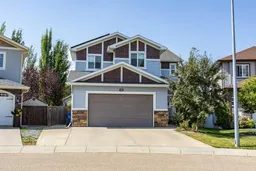 50
50
