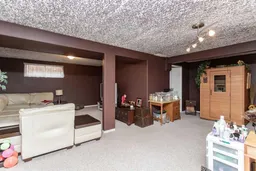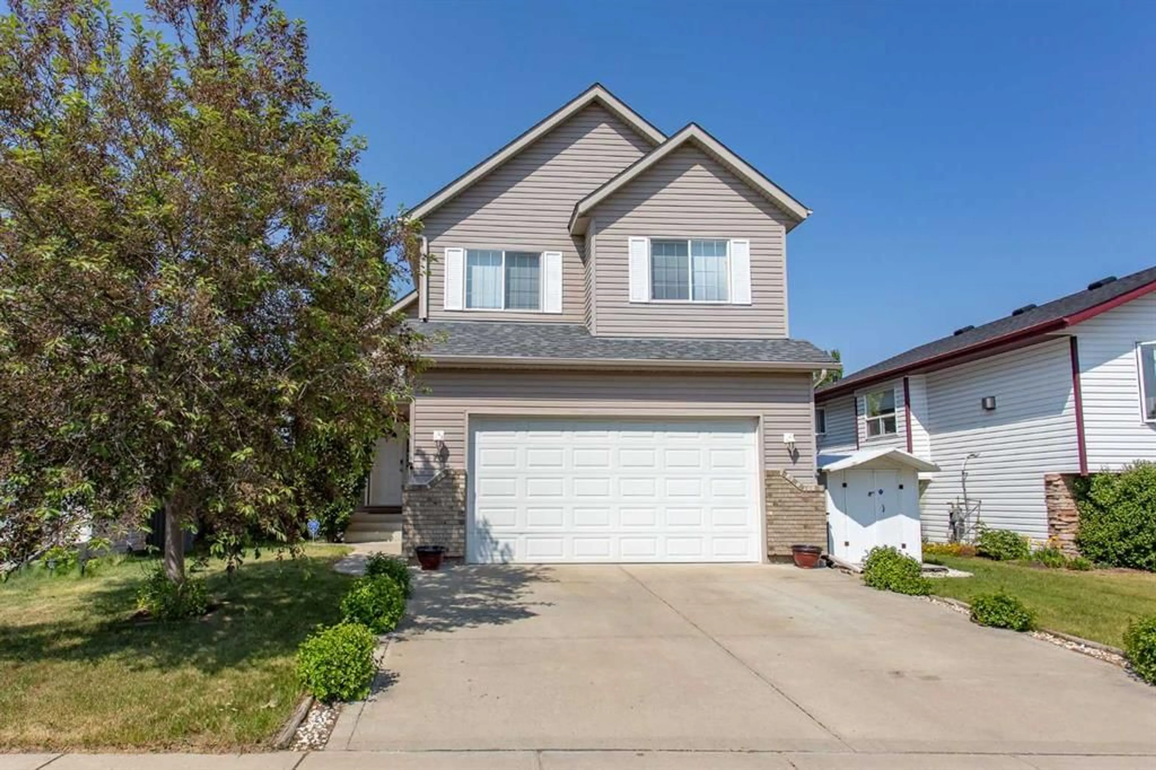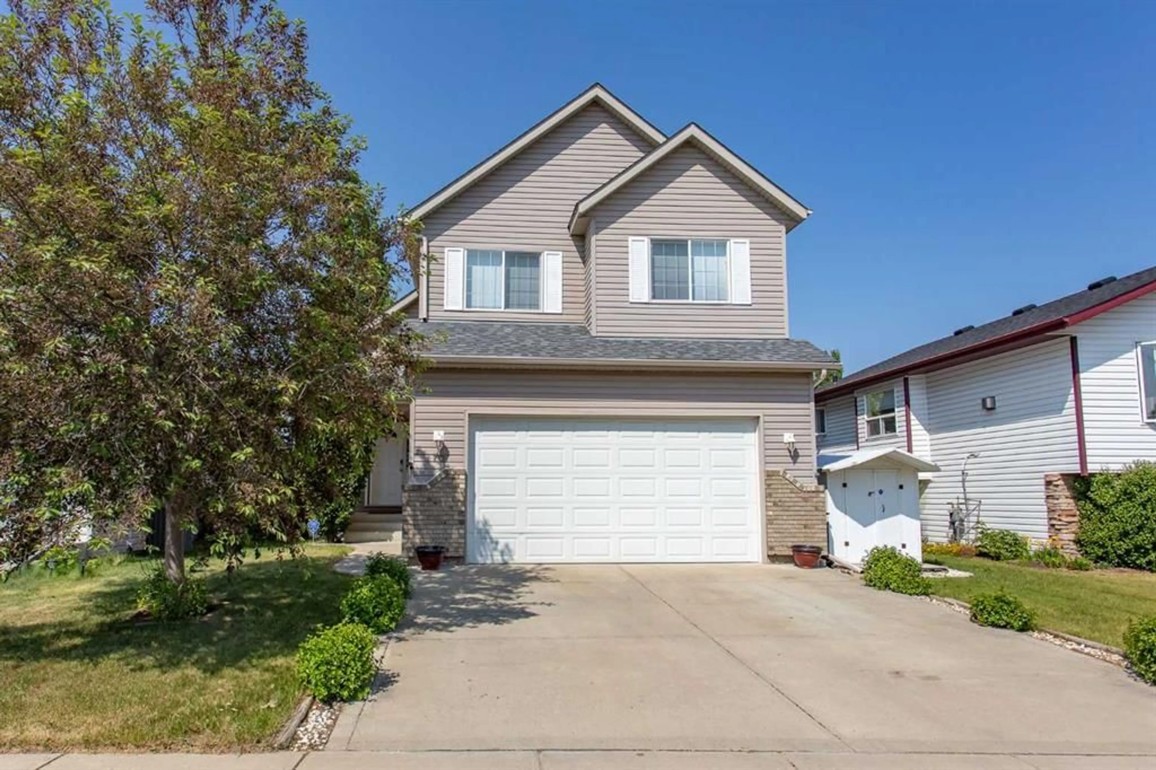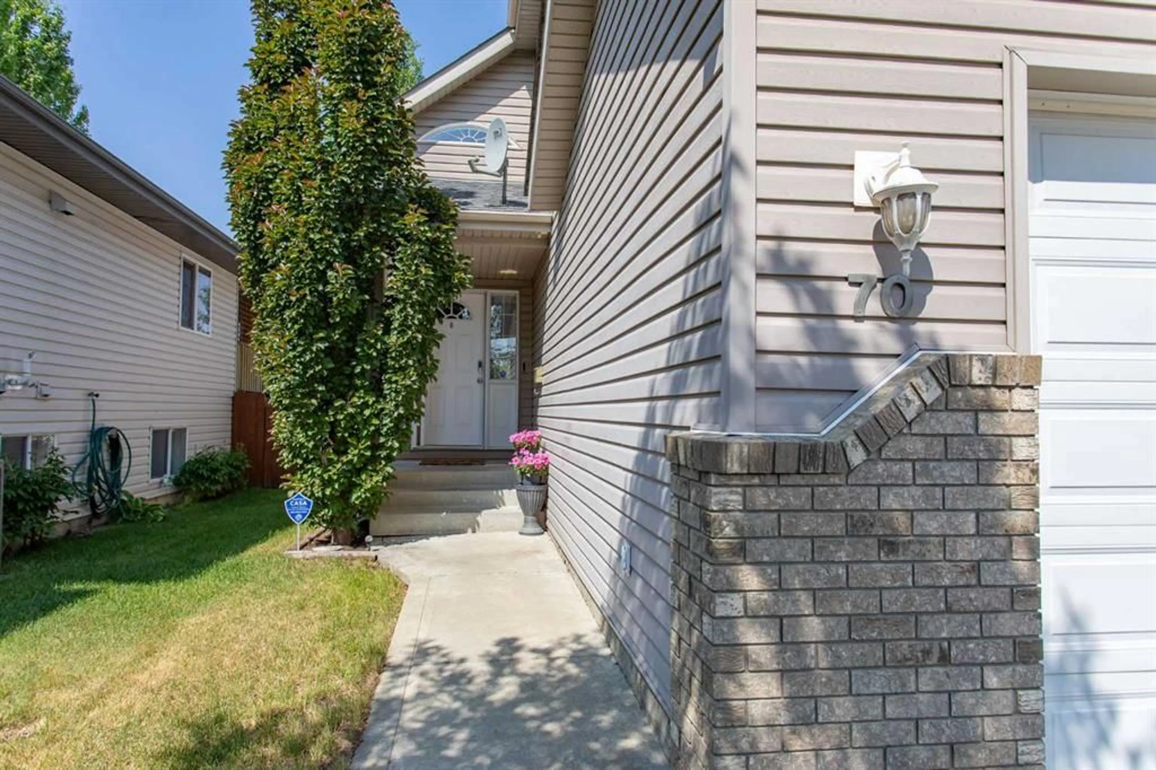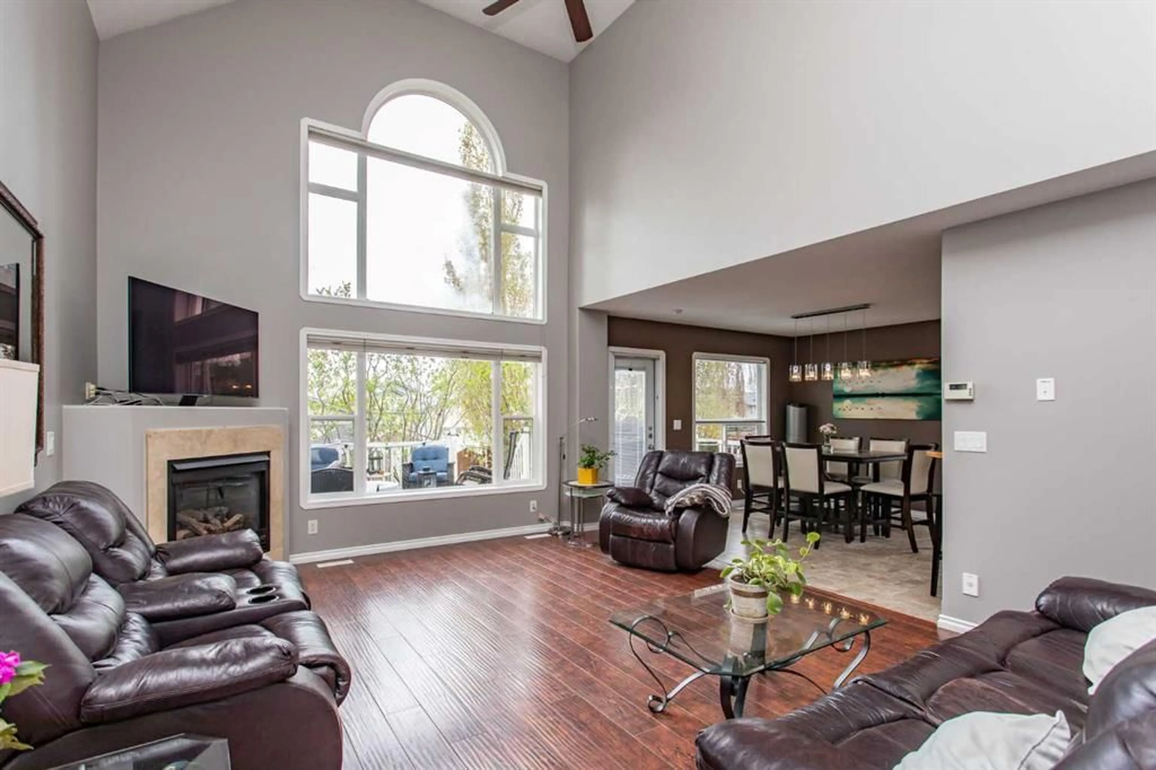70 Drummond Ave, Red Deer, Alberta T4R 3E2
Contact us about this property
Highlights
Estimated valueThis is the price Wahi expects this property to sell for.
The calculation is powered by our Instant Home Value Estimate, which uses current market and property price trends to estimate your home’s value with a 90% accuracy rate.Not available
Price/Sqft$298/sqft
Monthly cost
Open Calculator
Description
The kind of home that rarely comes up—MOVE-IN READY, FULLY FINISHED, with 3 BEDROOMS ON UPPER LEVEL, ATTACHED GARAGE, A/C, brand new hot water tank, and a WEST-FACING BACKYARD surrounded by MATURE TREES, 70 Drummond Avenue delivers comfort, convenience, and space to grow. Just steps from parks, playgrounds, and within walking distance to schools and amenities, it’s the total package for today’s busy family. Inside, the main floor impresses with VAULTED CEILINGS, a GAS FIREPLACE, and huge windows that fill the space with natural light. The kitchen features stainless steel appliances, a CORNER PANTRY, and flows seamlessly into the dining room with easy access to the back deck — perfect for hosting BBQs or enjoying quiet evenings outdoors. The garage entry brings you just steps from the pantry, making it easy to unload your Costco haul straight into the kitchen. Upstairs you’ll find 3 bedrooms, including a private primary suite with a 4 PIECE ENSUITE and WALK-IN CLOSET. A second full 4 piece bath and convenient laundry closet complete the upper level. The lower level offers a massive rec room that could easily be converted to include a 4th bedroom while still leaving space for a playroom, theatre, or home gym. Outside, enjoy a private yard with a large deck, fire pit area, and two storage sheds, surrounded by mature landscaping and west sun exposure.
Property Details
Interior
Features
Main Floor
2pc Bathroom
5`1" x 5`7"Dining Room
12`3" x 12`3"Foyer
9`2" x 10`2"Kitchen
11`11" x 11`6"Exterior
Features
Parking
Garage spaces 2
Garage type -
Other parking spaces 2
Total parking spaces 4
Property History
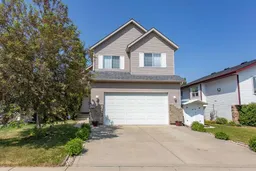 36
36