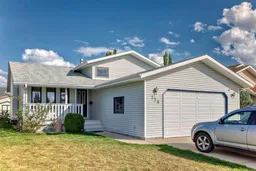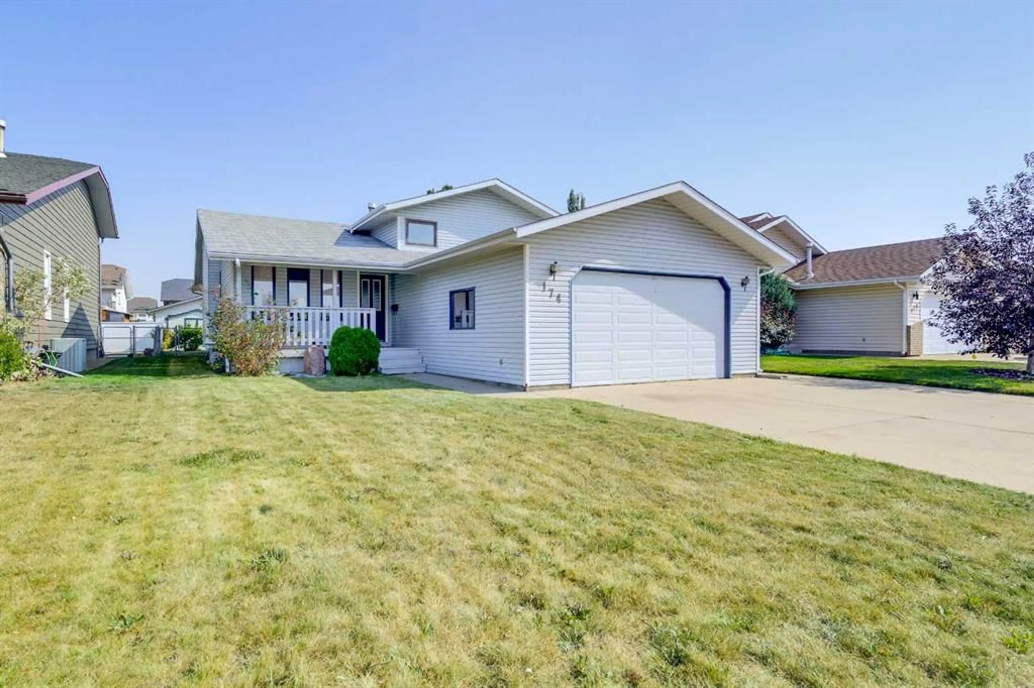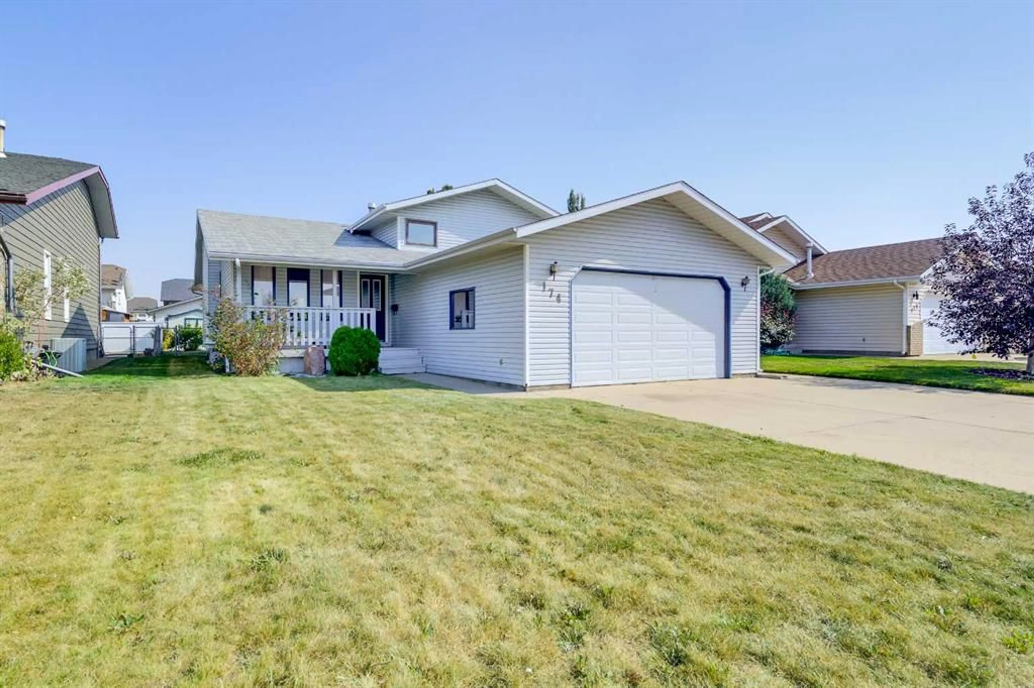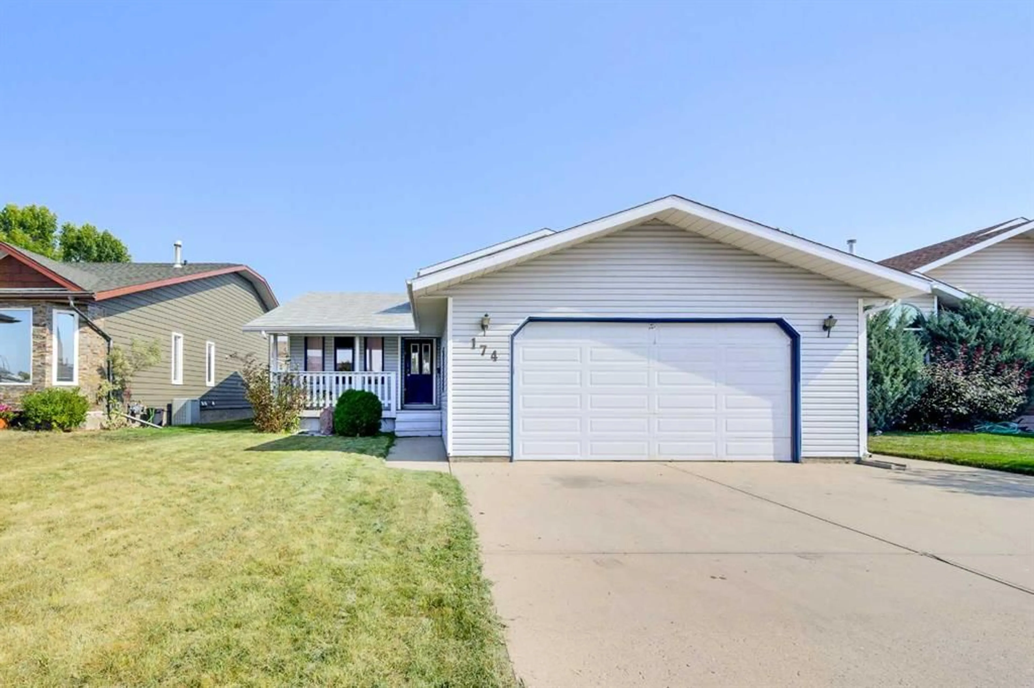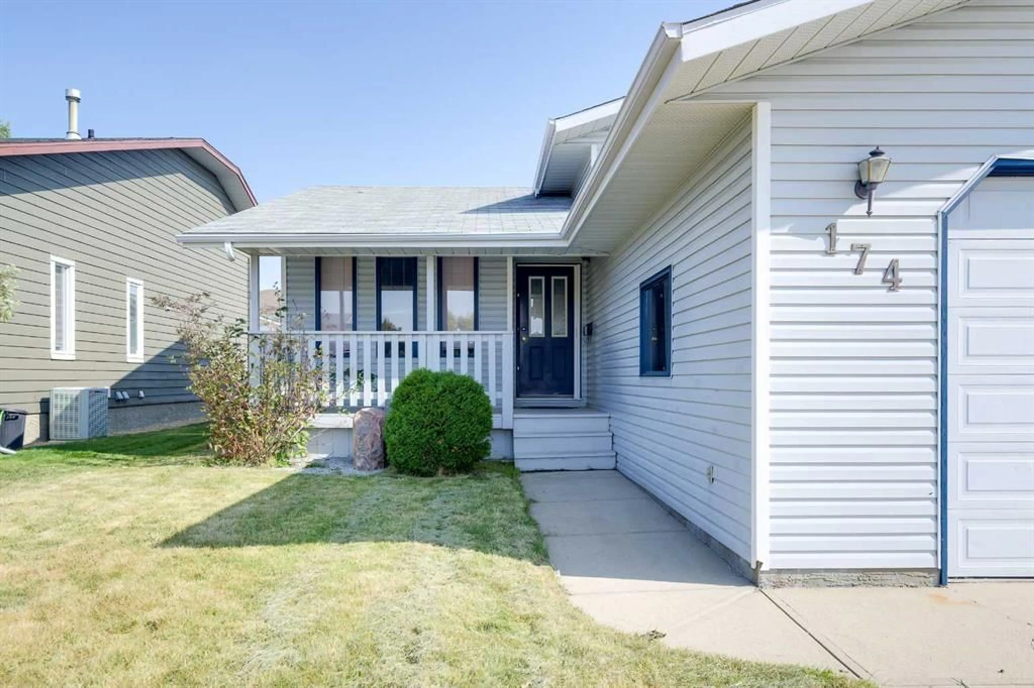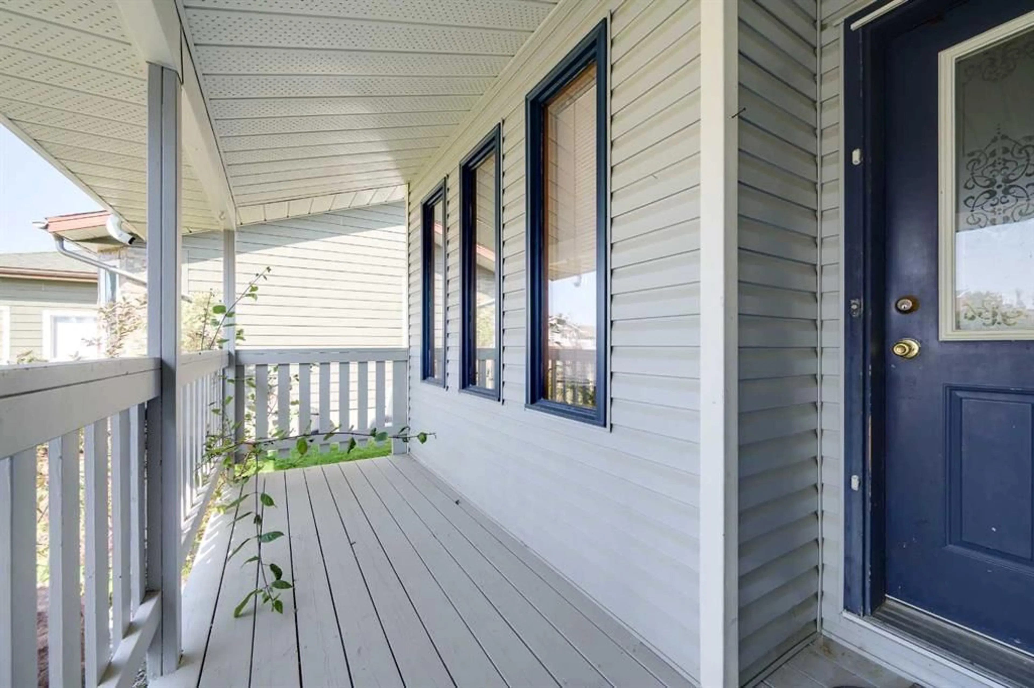174 Donnelly Cres, Red Deer, Alberta T4R 2L6
Contact us about this property
Highlights
Estimated valueThis is the price Wahi expects this property to sell for.
The calculation is powered by our Instant Home Value Estimate, which uses current market and property price trends to estimate your home’s value with a 90% accuracy rate.Not available
Price/Sqft$235/sqft
Monthly cost
Open Calculator
Description
Looking Beyond Cosmetic Updates? This Home Delivers! 4 Bedrooms. 3 Full Bathrooms. Separate Basement Access. Looking for space, value, and opportunity in a quiet, mature neighborhood? “Then 174 Donnelly Crescent Checks All The Boxes” Over 2,200+ sq ft of developed living space across 3 levels. 4 bedrooms, 3 bathrooms, and a separate side entrance to the basement. Perfect for growing families, multi-gen living, or investment potential. Just minutes from the Collicutt Centre, schools, parks, and major roadways. Priced with room to update, and add serious value along the way. The rear yard has alley access and room for RV or boat parking. 1st time buyer? Investor? Just ready to stop renting? This property’s worth a chance.
Property Details
Interior
Features
Main Floor
Breakfast Nook
10`1" x 10`5"Dining Room
14`3" x 8`3"Kitchen
13`3" x 11`8"Living Room
12`2" x 13`9"Exterior
Features
Parking
Garage spaces 2
Garage type -
Other parking spaces 0
Total parking spaces 2
Property History
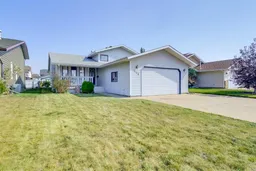 47
47