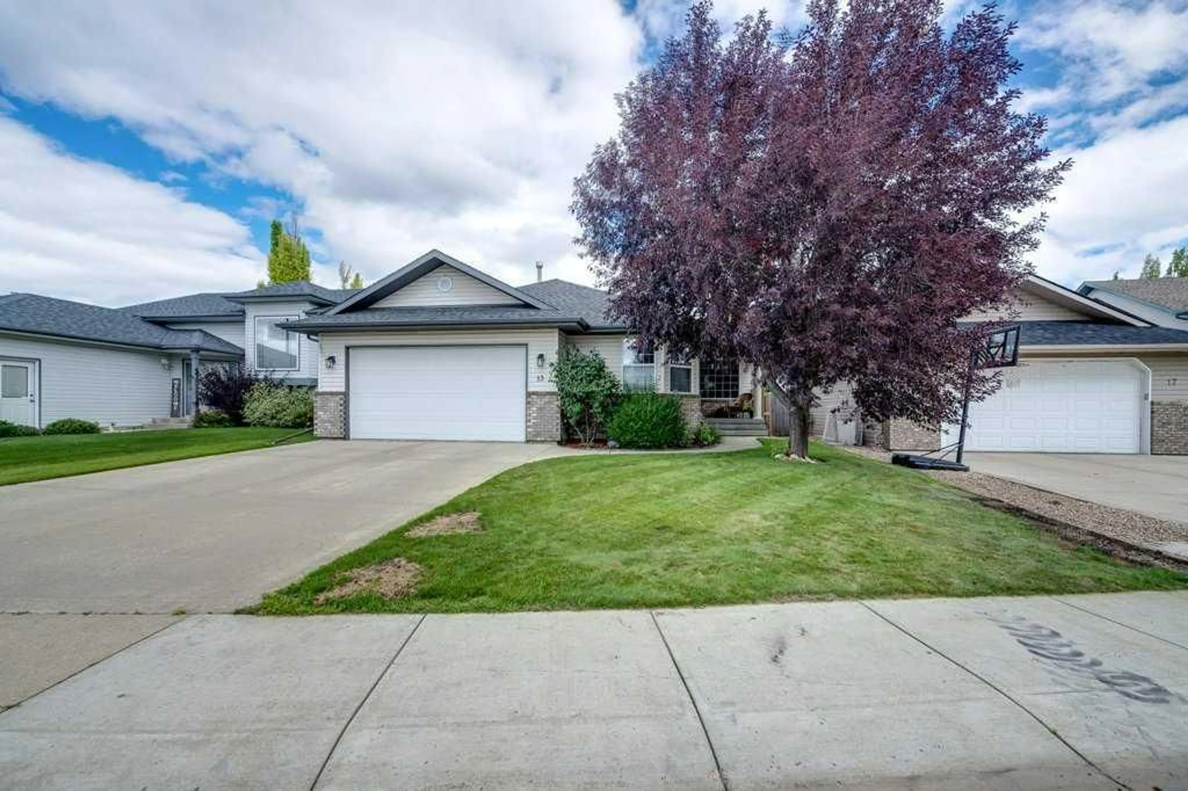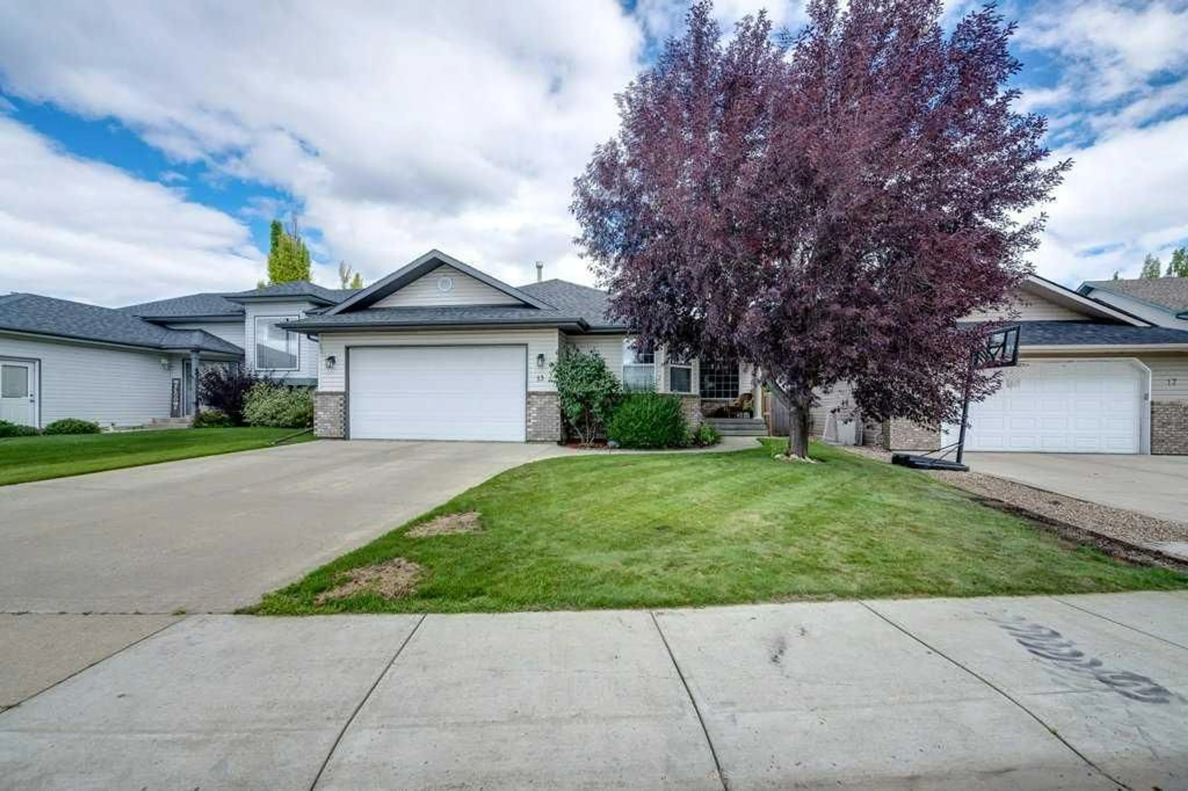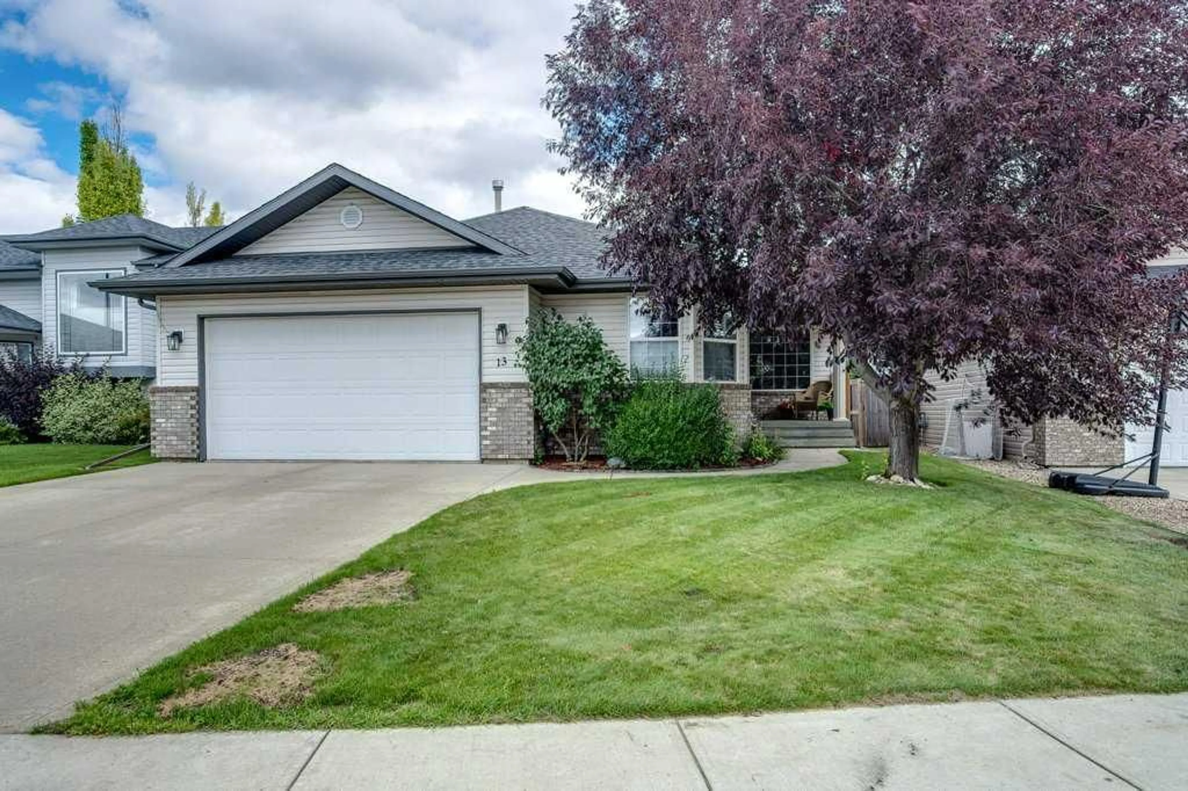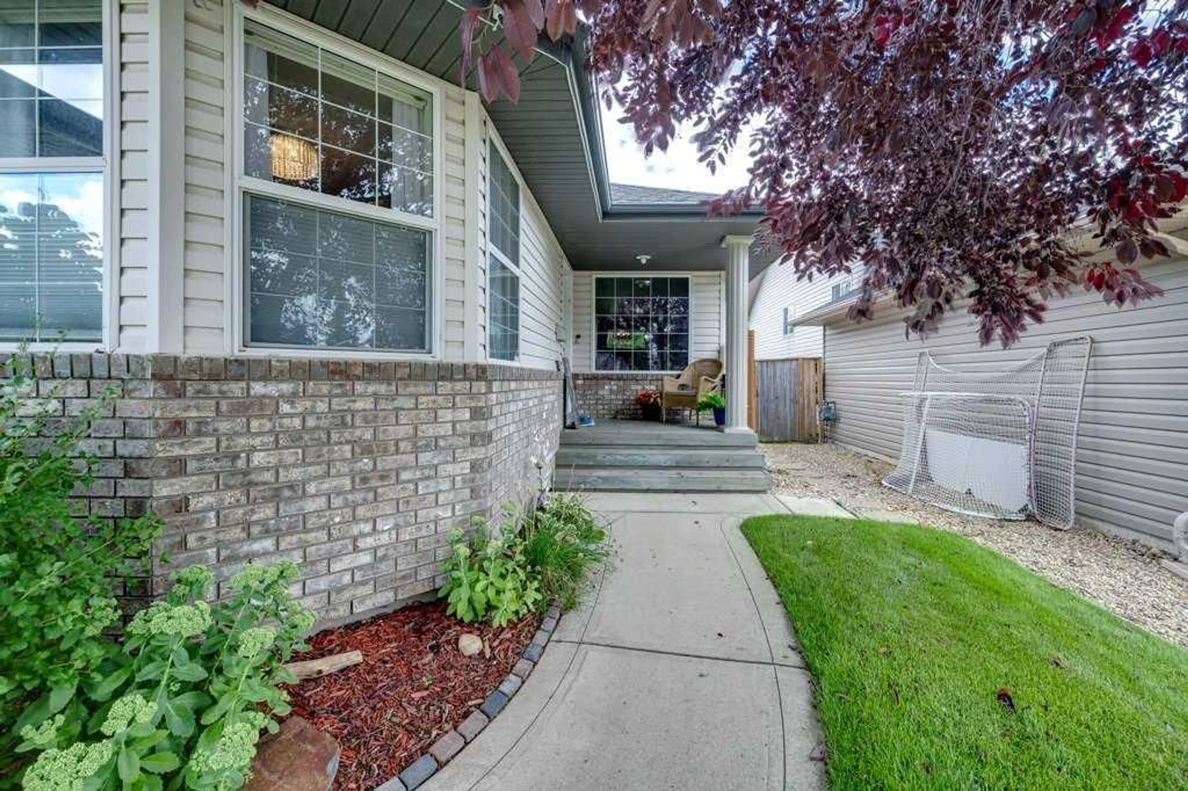13 Dillon Close, Red Deer, Alberta T4R 2X7
Contact us about this property
Highlights
Estimated valueThis is the price Wahi expects this property to sell for.
The calculation is powered by our Instant Home Value Estimate, which uses current market and property price trends to estimate your home’s value with a 90% accuracy rate.Not available
Price/Sqft$450/sqft
Monthly cost
Open Calculator
Description
This 1,386 sq ft bungalow has been extensively updated and meticulously maintained, offering true move-in ready perfection that shows a solid 10 out of 10. The heart of the home is the bright and spacious new kitchen, featuring white shaker cabinets, a large island, quartz countertops, newer appliances, and an open design ideal for cooking and entertaining. The main floor boasts three generously sized bedrooms, including a primary suite with an updated 3-piece ensuite. The front bedroom, with its large window overlooking the yard, is perfect for a home office or den. A warm and inviting living room showcases gleaming hardwood floors and a cozy fireplace, while an updated 4-piece bathroom and a separate laundry room add everyday convenience. The fully developed basement expands the living space with a huge family/games room, an additional bedroom, a 4-piece bathroom, a gym area, an office, and abundant storage—all enhanced by the comfort of underfloor heating. Outdoors, the beautifully landscaped backyard offers a deck, large ground-level patio, garden boxes, mature trees, and full fencing for privacy. A double attached garage completes this exceptional property. Situated on a quiet close near schools and shopping, this home is the perfect blend of style, comfort, and functionality for any family. A bonus is the underground sprinklers for easy lawn care.
Upcoming Open House
Property Details
Interior
Features
Main Floor
Living Room
18`7" x 18`5"Kitchen
12`6" x 16`5"Dining Room
10`1" x 10`11"Bedroom - Primary
11`1" x 14`6"Exterior
Features
Parking
Garage spaces 2
Garage type -
Other parking spaces 2
Total parking spaces 4
Property History
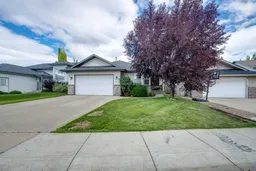 47
47
