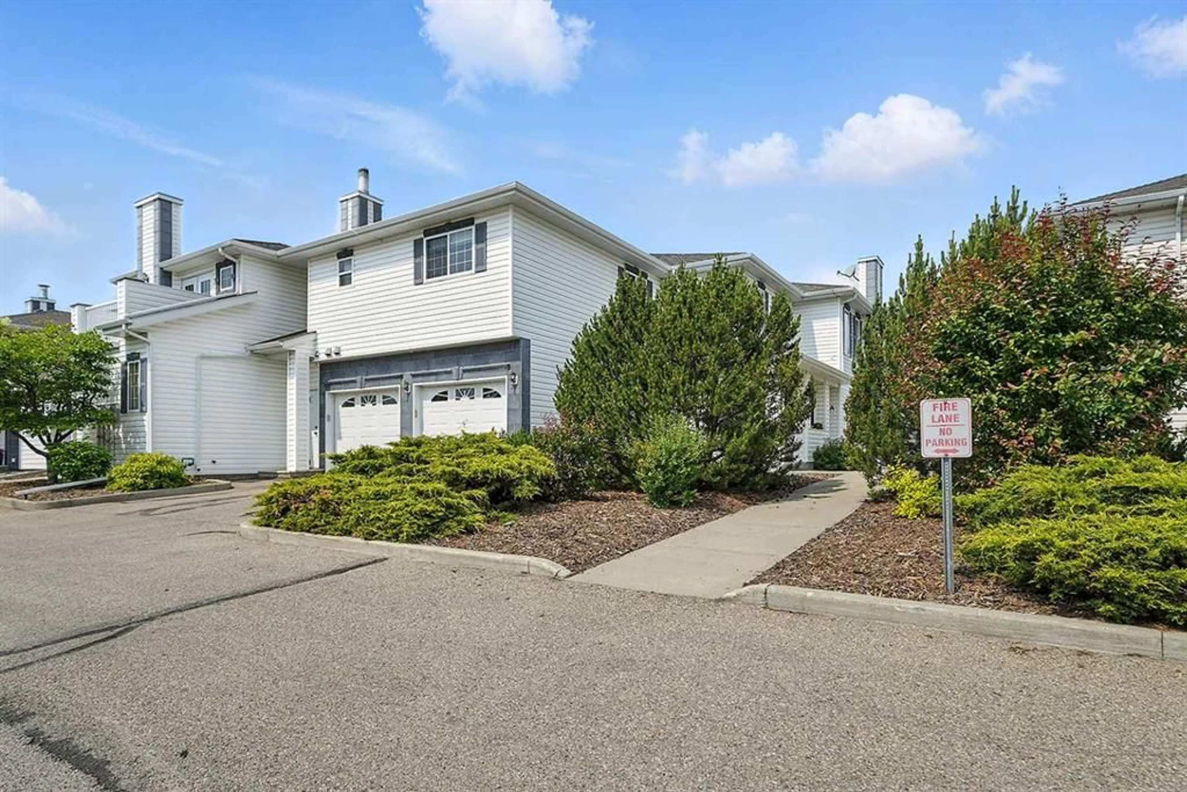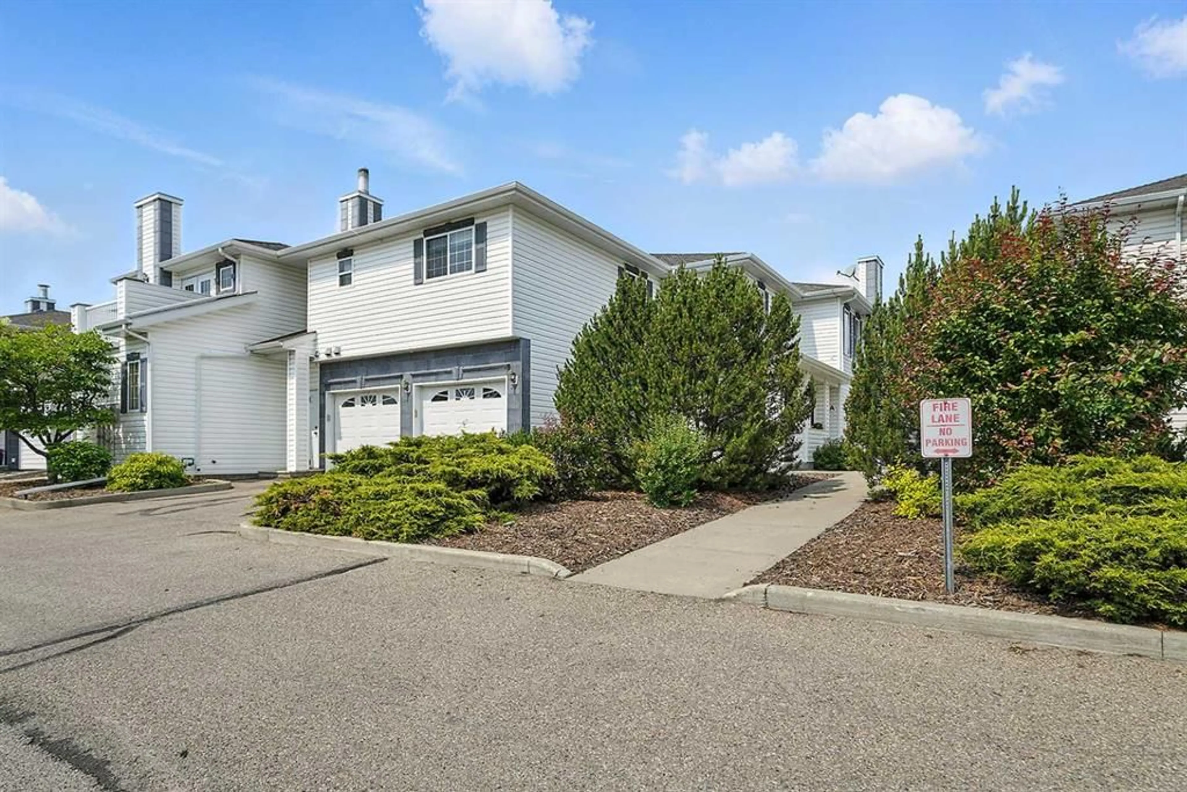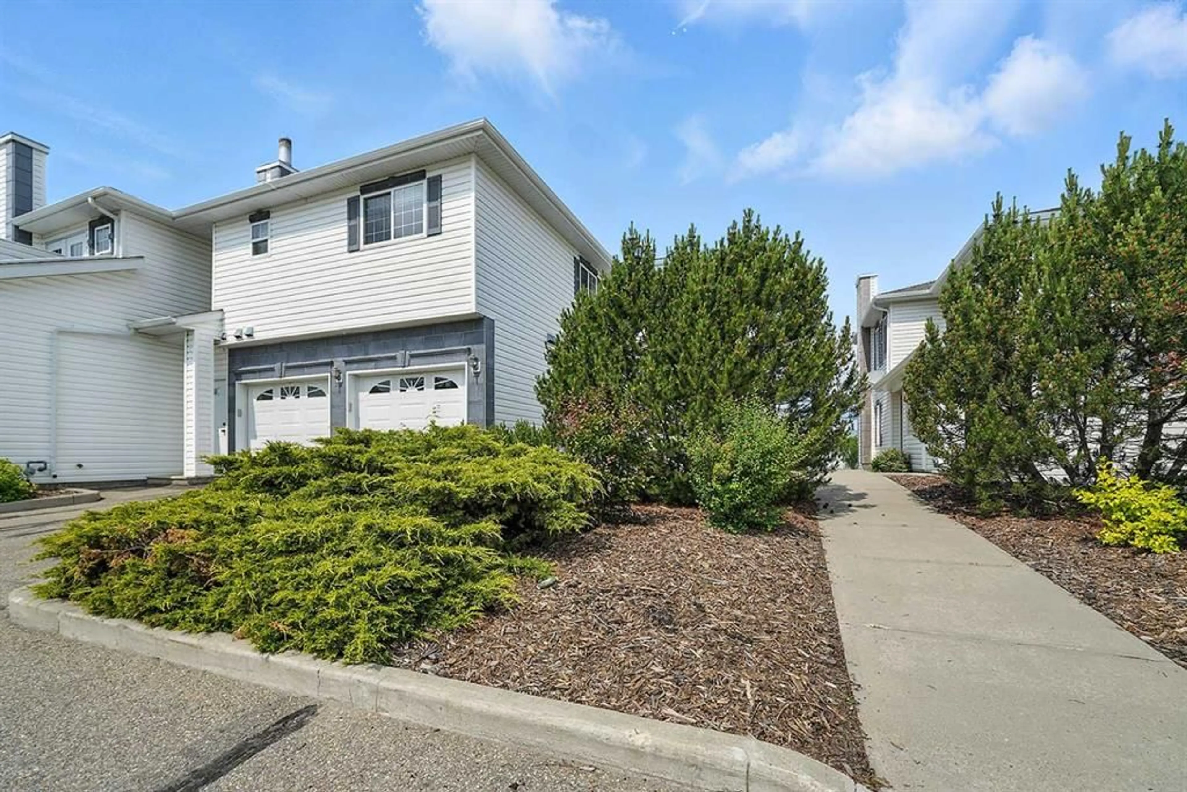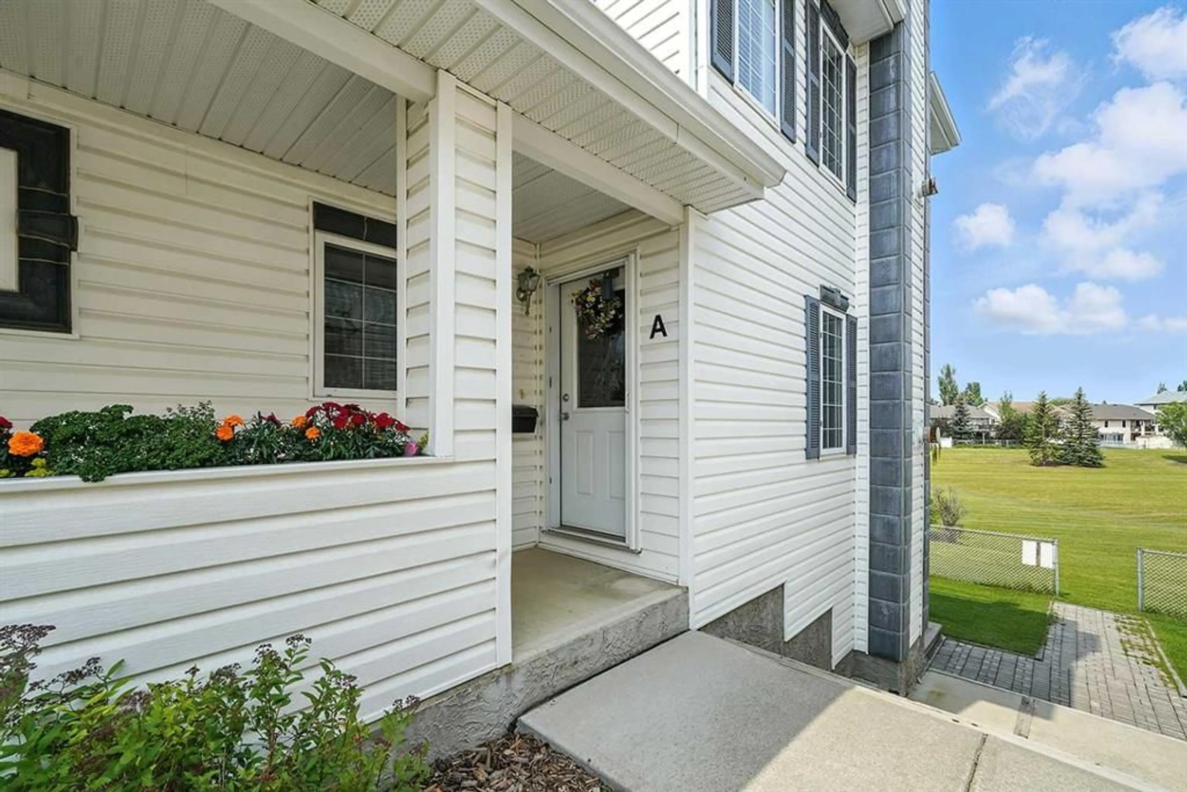32 Daines Ave #34A, Red Deer, Alberta T4R 2Z5
Contact us about this property
Highlights
Estimated ValueThis is the price Wahi expects this property to sell for.
The calculation is powered by our Instant Home Value Estimate, which uses current market and property price trends to estimate your home’s value with a 90% accuracy rate.Not available
Price/Sqft$247/sqft
Est. Mortgage$1,428/mo
Maintenance fees$805/mo
Tax Amount (2025)$3,316/yr
Days On Market10 hours
Description
WONDERFUL, BRIGHT WALKOUT with a park view situated in one of the nicest and well run condo complexes in Red Deer. Upon entering the main level of this stylish home you will find a spacious great room with an abundance of windows and a cozy gas fireplace, the French door leads you to the balcony which overlooks the park. Balcony has gas bbq hookup. A huge open space for your dining room which is open to the updated kitchen with a wonderful size pantry. Gorgeous wide plank laminate, tile and soft paint colors are throughout. All three bedrooms are a good size with the master having it’s own 3 piece ensuite and large walk in closet. There is a full second bathroom, laundry/storage room that completes the main floor. Warm floors are throughout the entire space with underfloor heating INCLUDING the attached garage. The lower level has even more living space with a lovely family room and another set of French doors that walk you out onto the private patio which also overlooks that large park. You will find a 4th bedroom just off to the left and another 4 piece bathroom. The lower level has been completely finished with lots of room for storage, exercise space or downstairs office. This property is in pristine condition and if you are seeking a condo lifestyle on the south side of the city then this may be the property for you. Condo fees include ALL UTILITIES except electricity.
Property Details
Interior
Features
Lower Floor
Hobby Room
19`6" x 9`4"4pc Bathroom
8`1" x 7`2"Bedroom
13`5" x 9`4"Family Room
26`4" x 23`11"Exterior
Features
Parking
Garage spaces 1
Garage type -
Other parking spaces 1
Total parking spaces 2
Property History
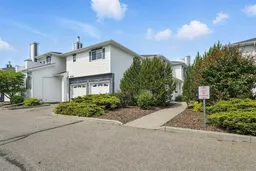 33
33
