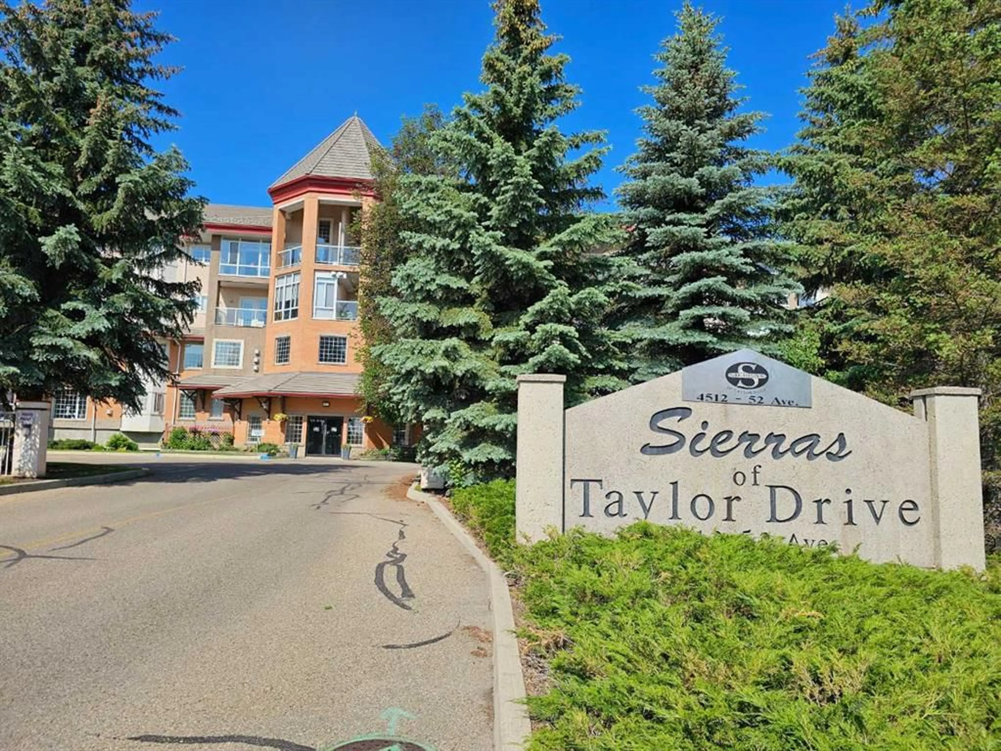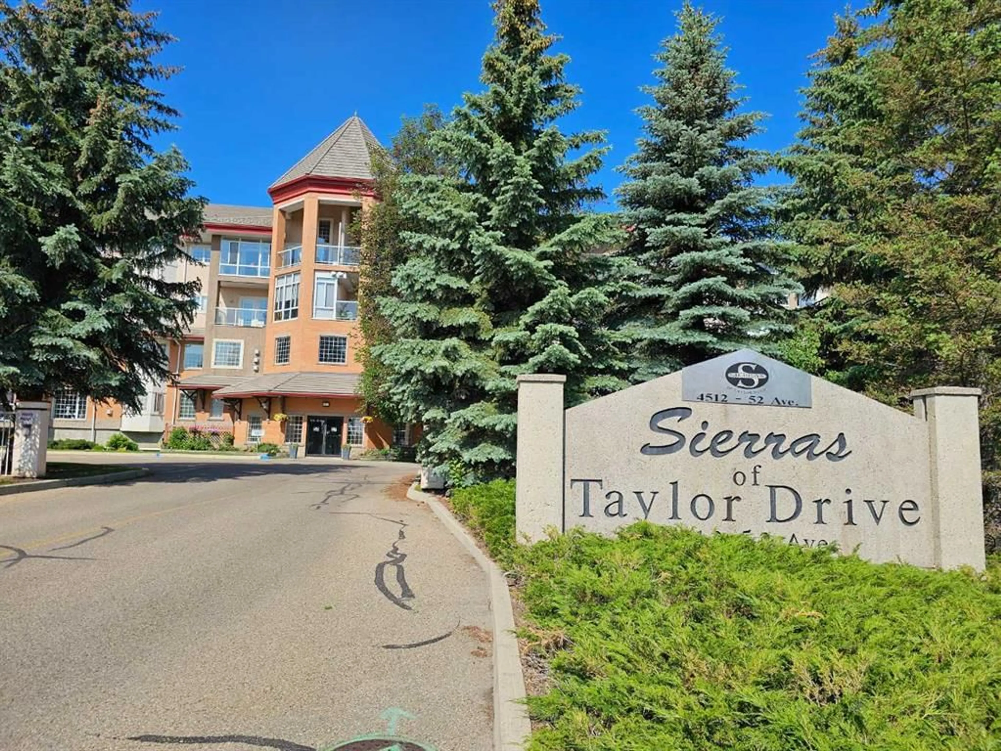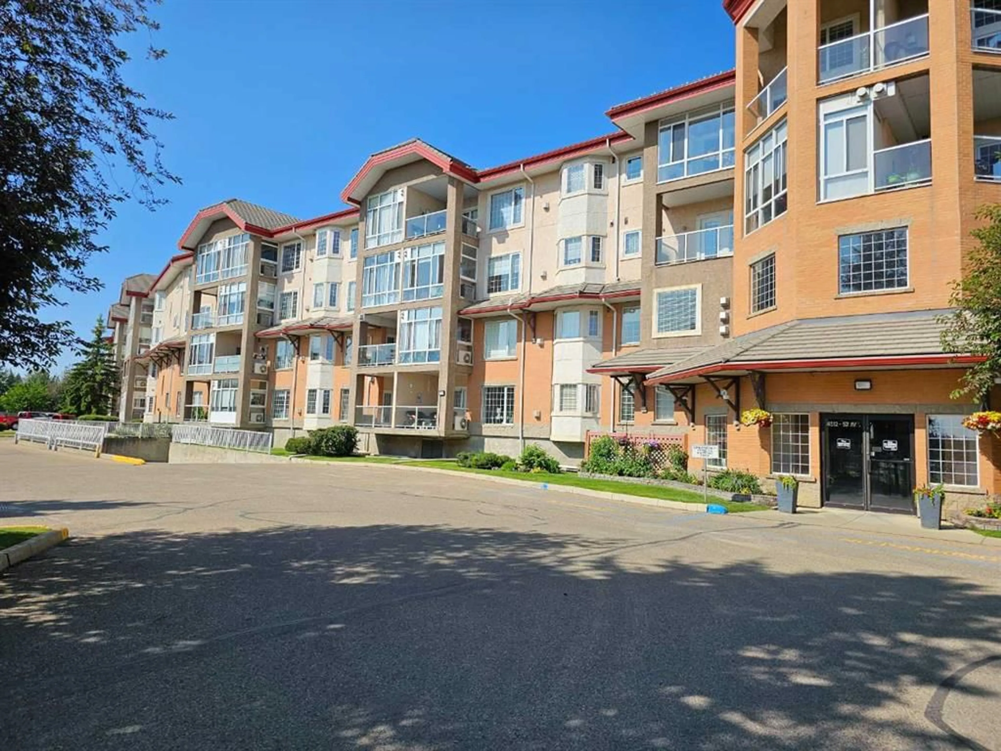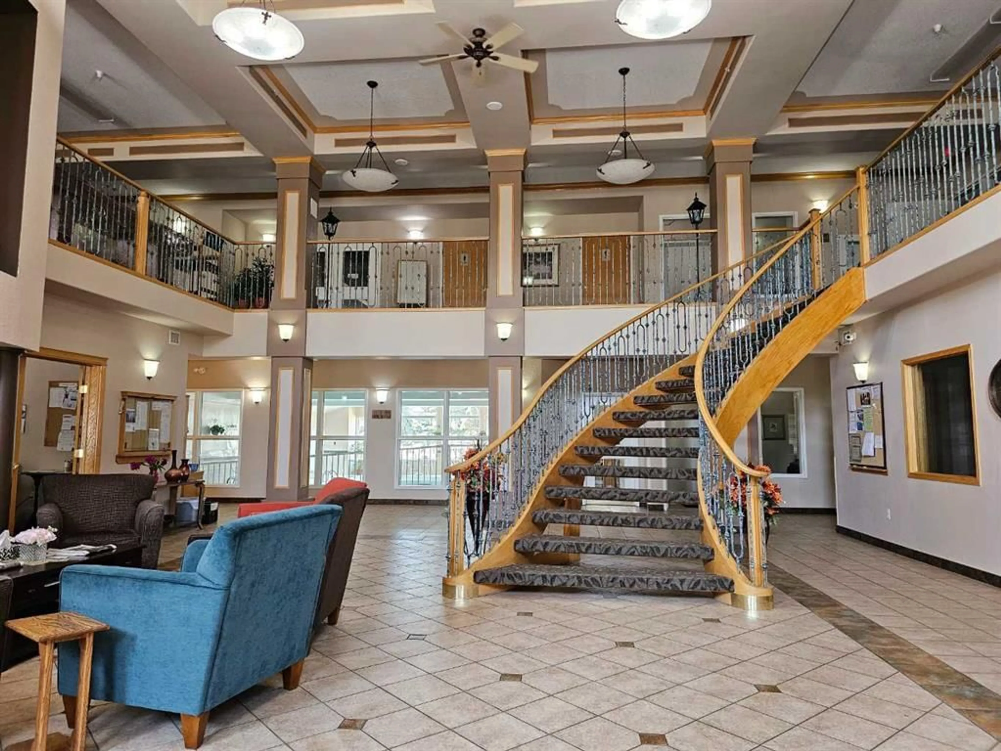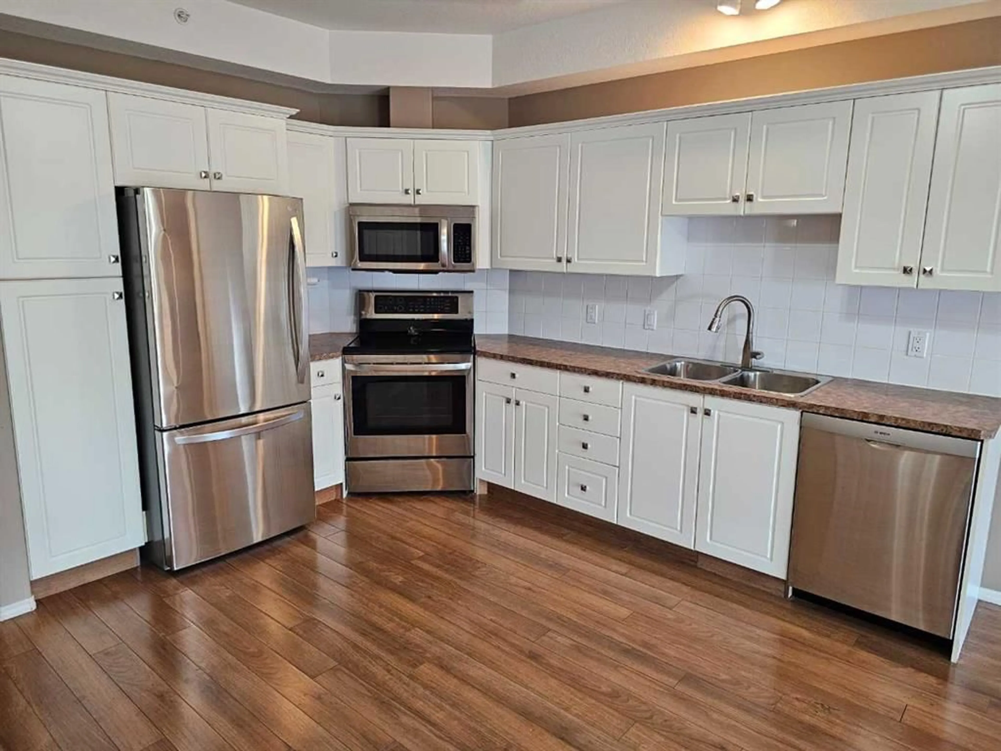4512 52 Ave #403, Red Deer, Alberta T4N 7B9
Contact us about this property
Highlights
Estimated valueThis is the price Wahi expects this property to sell for.
The calculation is powered by our Instant Home Value Estimate, which uses current market and property price trends to estimate your home’s value with a 90% accuracy rate.Not available
Price/Sqft$345/sqft
Monthly cost
Open Calculator
Description
Welcome to Sierras of Taylor Drive — one of Red Deer’s most desirable adult(55+) living communities. This immaculate, sun-filled suite offers comfort, space, and convenience in a beautifully maintained building just moments from downtown. *All utilities included in condo fees.(gas , power, cable, internet, water/sewer/garbage)* Step into a bright and inviting living room featuring expansive windows and a cozy gas fireplace. The oversized kitchen is perfect for the home chef, offering generous counter space and ample cabinetry. Relax in your charming 3-season sunroom — the perfect spot for morning coffee or quiet evenings. Additional features include air conditioning, a underground parking stall with secure storage. Sierras of Taylor Drive is known for its extensive list of amenities: * Indoor swimming pool, hot tub & sauna * Fitness center & exercise room * Library * Games room * Woodworking shop * Car wash bay * Outdoor patio. Enjoy an active, community-oriented lifestyle with shopping, dining, and medical services all within walking distance. Whether you're downsizing or embracing a maintenance-free lifestyle, this suite offers the perfect blend of comfort, convenience, and community. A true pleasure to show with very friendly neighbors. One of the most inviting communities I have had luxury to deal with.
Property Details
Interior
Features
Main Floor
Kitchen With Eating Area
14`9" x 14`4"Living Room
16`7" x 14`9"Bedroom - Primary
14`0" x 13`4"4pc Bathroom
Exterior
Features
Parking
Garage spaces -
Garage type -
Total parking spaces 1
Condo Details
Amenities
Car Wash, Elevator(s), Fitness Center, Indoor Pool, Park, Party Room
Inclusions
Property History
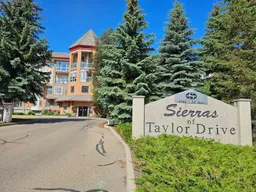 25
25
